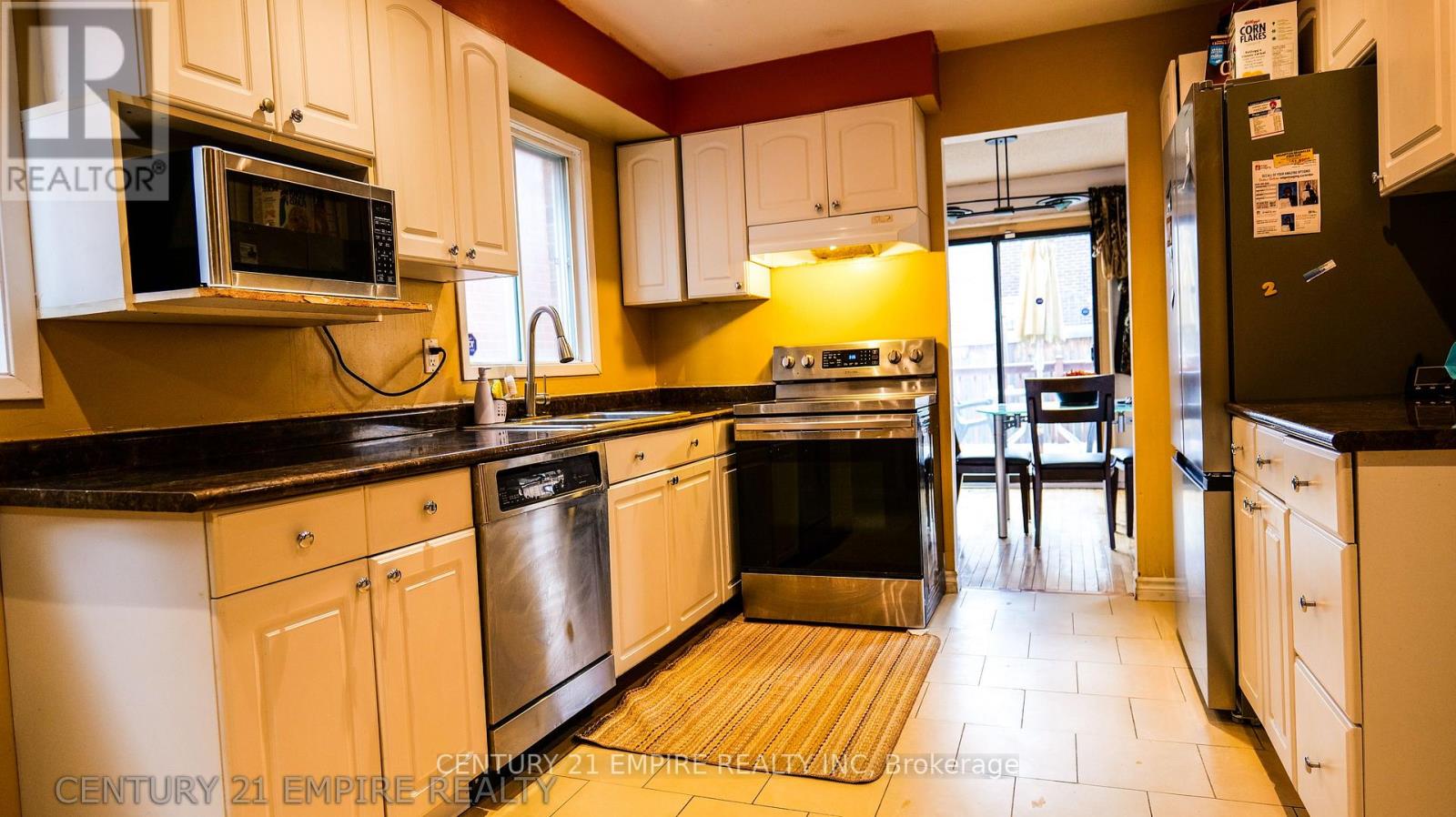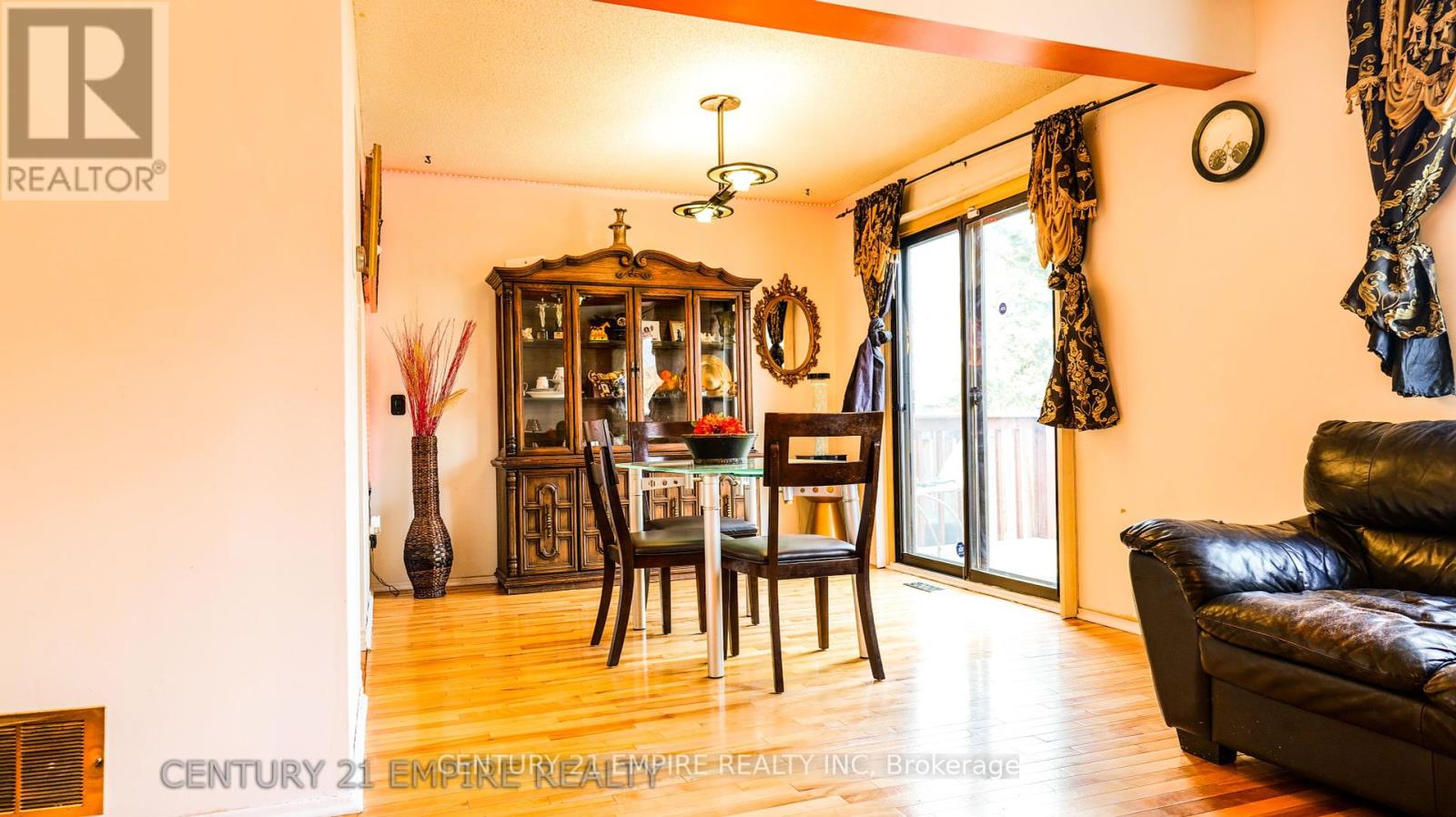4 Bedroom
4 Bathroom
1500 - 2000 sqft
Fireplace
Central Air Conditioning
Forced Air
$799,000
Absolutely stunning and fully upgraded 3+1 bedroom detached home nestled in a highly sought-after neighborhood. Located on a quiet street, this beautifully maintained property features an inviting open-concept main floor, perfect for your next chapter. Enjoy a spacious driveway with parking for 2 cars, with the potential to fit 2 more.The modern kitchen boasts a stainless steel fridge and a walk-out to a large backyard ideal for entertaining or relaxing outdoors. The primary bedroom includes a 4-piece ensuite, complemented by two additional bright and spacious bedrooms on the upper level. A fully finished basement offers an extra bedroom, perfect for guests or a home office. Move-in ready and thoughtfully updated, this home is close to all amenities, including parks, schools, plazas, hospitals, and public transit. (id:49269)
Property Details
|
MLS® Number
|
W12096101 |
|
Property Type
|
Single Family |
|
Community Name
|
Brampton North |
|
AmenitiesNearBy
|
Park |
|
ParkingSpaceTotal
|
2 |
Building
|
BathroomTotal
|
4 |
|
BedroomsAboveGround
|
3 |
|
BedroomsBelowGround
|
1 |
|
BedroomsTotal
|
4 |
|
Appliances
|
Garage Door Opener Remote(s) |
|
BasementDevelopment
|
Finished |
|
BasementFeatures
|
Separate Entrance |
|
BasementType
|
N/a (finished) |
|
ConstructionStyleAttachment
|
Detached |
|
CoolingType
|
Central Air Conditioning |
|
ExteriorFinish
|
Brick |
|
FireplacePresent
|
Yes |
|
FlooringType
|
Hardwood, Ceramic, Carpeted, Tile |
|
FoundationType
|
Poured Concrete |
|
HalfBathTotal
|
1 |
|
HeatingFuel
|
Natural Gas |
|
HeatingType
|
Forced Air |
|
StoriesTotal
|
2 |
|
SizeInterior
|
1500 - 2000 Sqft |
|
Type
|
House |
|
UtilityWater
|
Municipal Water |
Parking
Land
|
Acreage
|
No |
|
LandAmenities
|
Park |
|
Sewer
|
Sanitary Sewer |
|
SizeDepth
|
30.5 M |
|
SizeFrontage
|
9.15 M |
|
SizeIrregular
|
9.2 X 30.5 M |
|
SizeTotalText
|
9.2 X 30.5 M|under 1/2 Acre |
Rooms
| Level |
Type |
Length |
Width |
Dimensions |
|
Second Level |
Primary Bedroom |
5.56 m |
3.02 m |
5.56 m x 3.02 m |
|
Second Level |
Bedroom 2 |
3.23 m |
2.74 m |
3.23 m x 2.74 m |
|
Second Level |
Bedroom 3 |
3.23 m |
2.72 m |
3.23 m x 2.72 m |
|
Basement |
Bedroom 4 |
4.8 m |
2.74 m |
4.8 m x 2.74 m |
|
Basement |
Recreational, Games Room |
6.07 m |
2.92 m |
6.07 m x 2.92 m |
|
Main Level |
Living Room |
5.05 m |
3.02 m |
5.05 m x 3.02 m |
|
Main Level |
Dining Room |
3.28 m |
3.02 m |
3.28 m x 3.02 m |
|
Main Level |
Kitchen |
4.57 m |
3.02 m |
4.57 m x 3.02 m |
|
Upper Level |
Family Room |
5.82 m |
4.44 m |
5.82 m x 4.44 m |
Utilities
|
Cable
|
Installed |
|
Sewer
|
Installed |
https://www.realtor.ca/real-estate/28197196/53-alabaster-drive-brampton-brampton-north-brampton-north









































