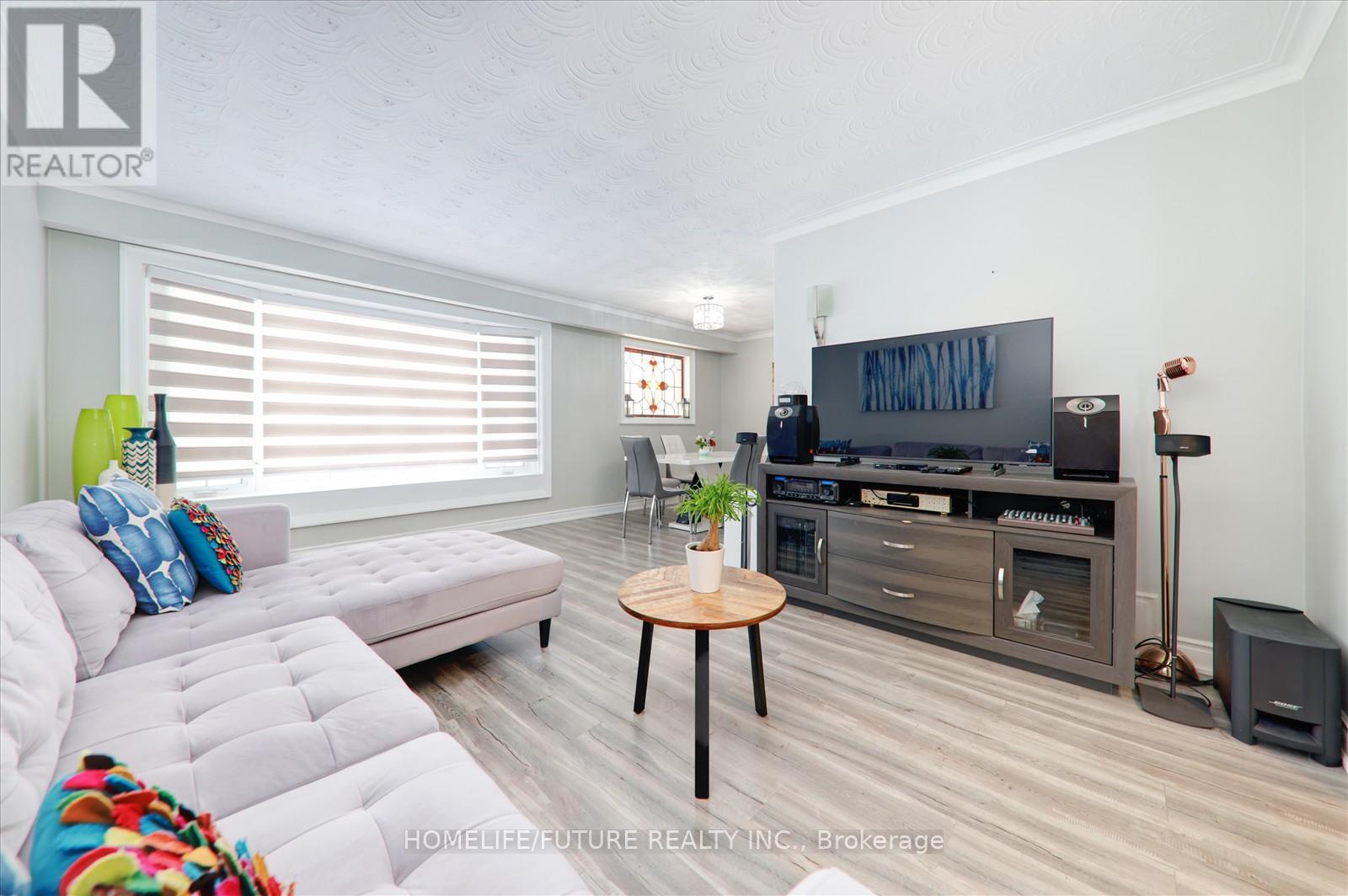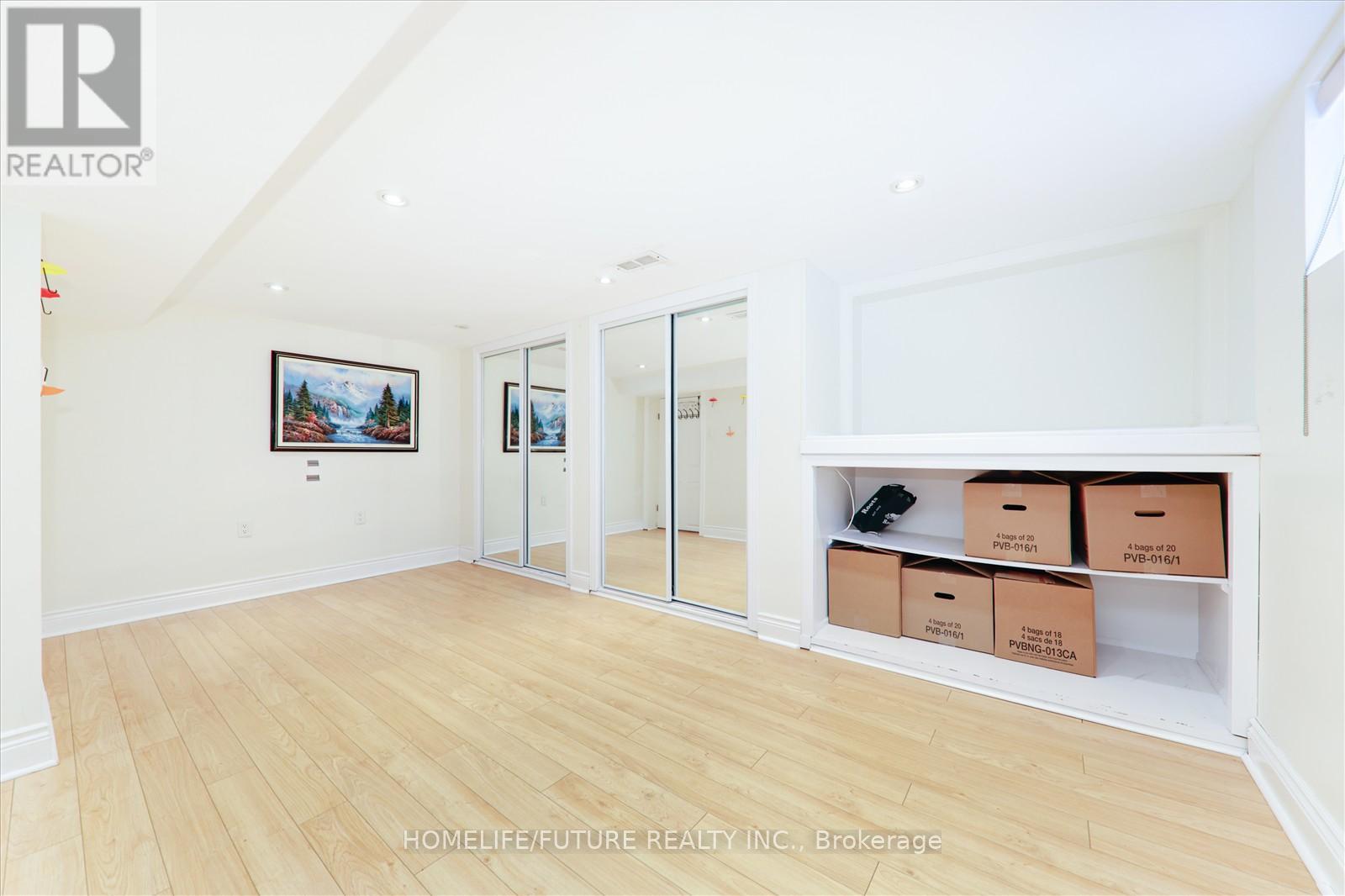416-218-8800
admin@hlfrontier.com
53 Applefield Drive Toronto (Bendale), Ontario M1P 3Y1
5 Bedroom
2 Bathroom
700 - 1100 sqft
Bungalow
Central Air Conditioning
Forced Air
$998,000
Stunning Detached 3+2 Bedroom and 2 Bath Home In The Heart Of Bendale Neighbourhood And Modern Kitchen Renovated Washrooms Double Large Windows Overlooking The Front Yard. Lots Of Natural Lights. This Is Sitting At Large Lot And Just Minutes From 401 and Malls. Basement Finished With Separate Entrance. Basement Living Room Can Be Converted to Third Bedroom. (id:49269)
Property Details
| MLS® Number | E12064328 |
| Property Type | Single Family |
| Community Name | Bendale |
| EquipmentType | Water Heater - Gas |
| Features | Irregular Lot Size |
| ParkingSpaceTotal | 4 |
| RentalEquipmentType | Water Heater - Gas |
Building
| BathroomTotal | 2 |
| BedroomsAboveGround | 3 |
| BedroomsBelowGround | 2 |
| BedroomsTotal | 5 |
| Age | 31 To 50 Years |
| Appliances | Water Meter, Dishwasher, Dryer, Stove, Washer, Refrigerator |
| ArchitecturalStyle | Bungalow |
| BasementFeatures | Apartment In Basement, Separate Entrance |
| BasementType | N/a |
| ConstructionStyleAttachment | Detached |
| CoolingType | Central Air Conditioning |
| ExteriorFinish | Brick, Stucco |
| FlooringType | Laminate, Ceramic |
| FoundationType | Concrete |
| HeatingFuel | Natural Gas |
| HeatingType | Forced Air |
| StoriesTotal | 1 |
| SizeInterior | 700 - 1100 Sqft |
| Type | House |
| UtilityWater | Municipal Water |
Parking
| Carport | |
| Garage |
Land
| Acreage | No |
| Sewer | Sanitary Sewer |
| SizeDepth | 113 Ft ,9 In |
| SizeFrontage | 65 Ft |
| SizeIrregular | 65 X 113.8 Ft |
| SizeTotalText | 65 X 113.8 Ft|1/2 - 1.99 Acres |
Rooms
| Level | Type | Length | Width | Dimensions |
|---|---|---|---|---|
| Basement | Laundry Room | 1.22 m | 1.22 m | 1.22 m x 1.22 m |
| Basement | Bedroom | 8.23 m | 3.62 m | 8.23 m x 3.62 m |
| Basement | Bedroom 2 | 2.77 m | 3.05 m | 2.77 m x 3.05 m |
| Basement | Living Room | 2.44 m | 2.44 m | 2.44 m x 2.44 m |
| Basement | Kitchen | 2.13 m | 2.18 m | 2.13 m x 2.18 m |
| Main Level | Living Room | 4.91 m | 3.48 m | 4.91 m x 3.48 m |
| Main Level | Dining Room | 2.92 m | 2.74 m | 2.92 m x 2.74 m |
| Main Level | Kitchen | 4.45 m | 2.74 m | 4.45 m x 2.74 m |
| Main Level | Primary Bedroom | 3.78 m | 3.27 m | 3.78 m x 3.27 m |
| Main Level | Bedroom 2 | 3.14 m | 3.35 m | 3.14 m x 3.35 m |
| Main Level | Bedroom 3 | 2.77 m | 3.05 m | 2.77 m x 3.05 m |
Utilities
| Cable | Installed |
| Sewer | Installed |
https://www.realtor.ca/real-estate/28126034/53-applefield-drive-toronto-bendale-bendale
Interested?
Contact us for more information




































