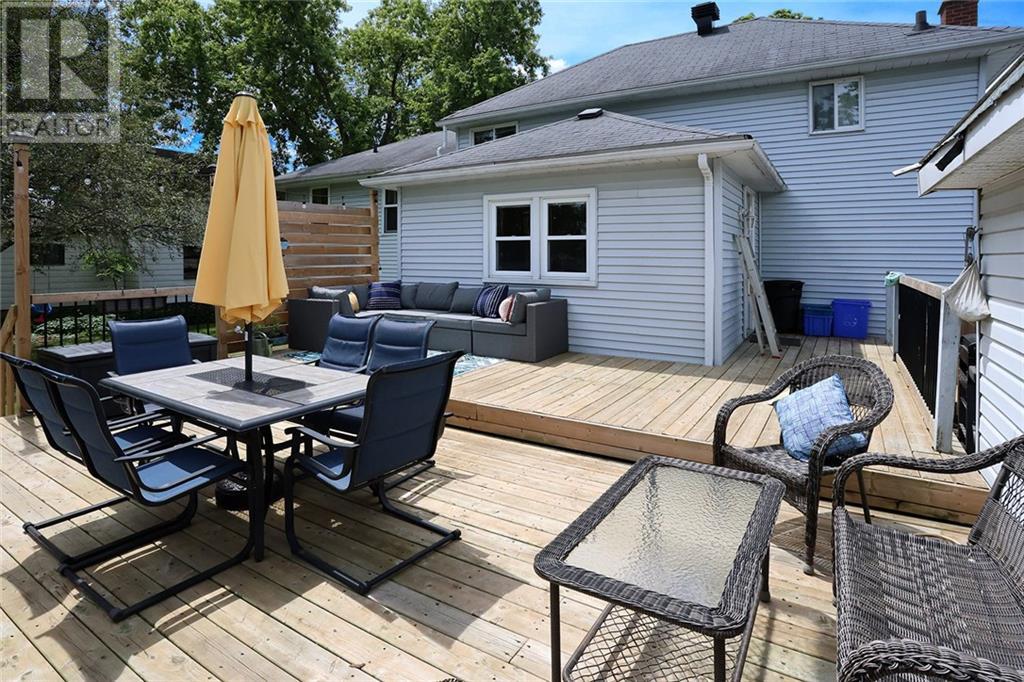4 Bedroom
2 Bathroom
Central Air Conditioning
Forced Air
$454,900
The unique split of this home has 2 second story levels: a lower one on the South side with a HUGE primary & 4pc bath, the other on the North side with 3 bedrooms & a newly-renovated 4pc bath. Convenient for kiddos and folks to have their own space. The main level offers a large living room with gas fireplace connected to an eat-in kitchen between the two second levels. Off the kitchen you will appreciate the giant mudroom/laundry room/pantry that leads out the deck overlooking the massive rear yard. The home features custom pine doors and trim, & many updates, including the basement rec-room which was completely re-done in 2023. Vinyl floors to replace all carpet before closing & roof on single-car garage will be re-shingled. Enjoy the convenience of a 2nd driveway on the south side of the home, ideal for boats or RV’s. This home is perfectly located just 2 blocks to both elementary schools, and walking distance to every Morrrisburg amenity + the river! 24h irrevocable on all offers. (id:49269)
Property Details
|
MLS® Number
|
1400364 |
|
Property Type
|
Single Family |
|
Neigbourhood
|
Morrisburg |
|
Amenities Near By
|
Recreation Nearby, Shopping, Water Nearby |
|
Parking Space Total
|
6 |
|
Structure
|
Deck |
Building
|
Bathroom Total
|
2 |
|
Bedrooms Above Ground
|
4 |
|
Bedrooms Total
|
4 |
|
Appliances
|
Refrigerator, Dishwasher, Dryer, Microwave, Stove, Washer |
|
Basement Development
|
Finished |
|
Basement Type
|
Full (finished) |
|
Constructed Date
|
1916 |
|
Construction Style Attachment
|
Detached |
|
Cooling Type
|
Central Air Conditioning |
|
Exterior Finish
|
Siding |
|
Flooring Type
|
Wood, Tile, Vinyl |
|
Foundation Type
|
Block, Poured Concrete |
|
Heating Fuel
|
Natural Gas |
|
Heating Type
|
Forced Air |
|
Type
|
House |
|
Utility Water
|
Municipal Water |
Parking
Land
|
Acreage
|
No |
|
Land Amenities
|
Recreation Nearby, Shopping, Water Nearby |
|
Sewer
|
Municipal Sewage System |
|
Size Depth
|
133 Ft |
|
Size Frontage
|
80 Ft |
|
Size Irregular
|
80 Ft X 133 Ft |
|
Size Total Text
|
80 Ft X 133 Ft |
|
Zoning Description
|
Res |
Rooms
| Level |
Type |
Length |
Width |
Dimensions |
|
Second Level |
Primary Bedroom |
|
|
10’11” x 16’7” |
|
Second Level |
4pc Bathroom |
|
|
5’0” x 6’7” |
|
Second Level |
4pc Bathroom |
|
|
6’10” x 7’5” |
|
Second Level |
Bedroom |
|
|
10’11” x 12’1” |
|
Second Level |
Bedroom |
|
|
8’10” x 11’9” |
|
Second Level |
Bedroom |
|
|
10’0” x 10’0” |
|
Basement |
Recreation Room |
|
|
10’7” x 17’0” |
|
Basement |
Other |
|
|
5’7” x 6’7” |
|
Main Level |
Living Room |
|
|
12’0” x 18’0” |
|
Main Level |
Kitchen |
|
|
11’5” x 9’6” |
|
Main Level |
Dining Room |
|
|
11’5” x 8’11” |
|
Main Level |
Laundry Room |
|
|
10’1” x 13’9” |
Utilities
https://www.realtor.ca/real-estate/27114850/53-augusta-street-morrisburg-morrisburg




























