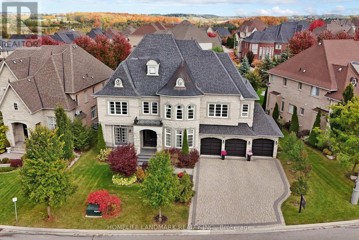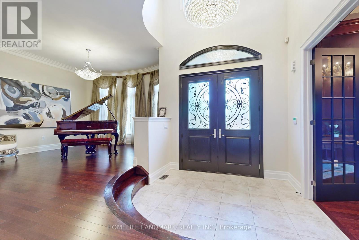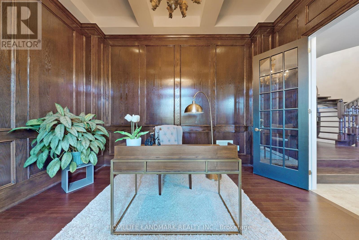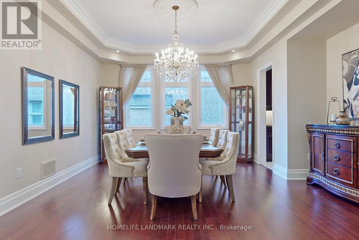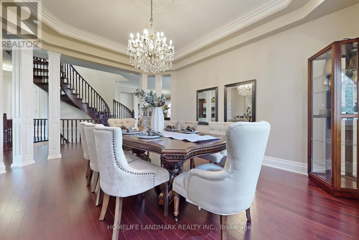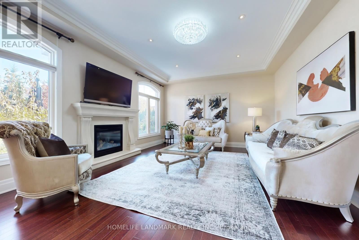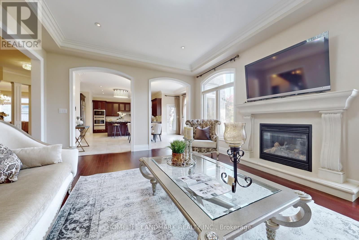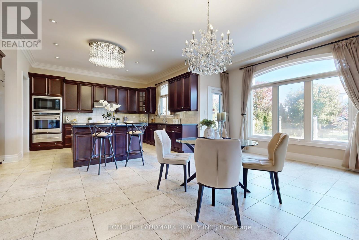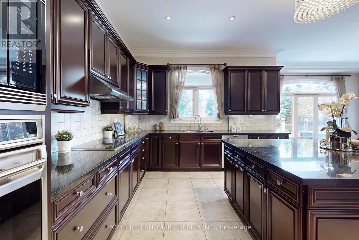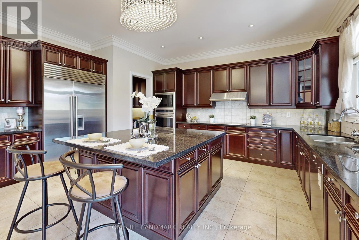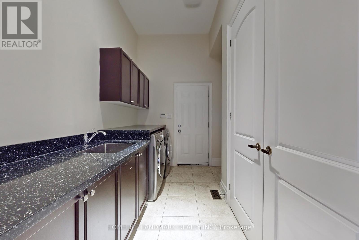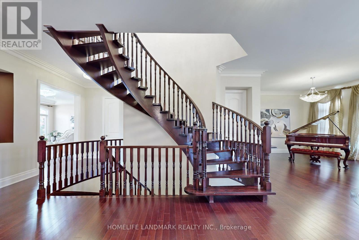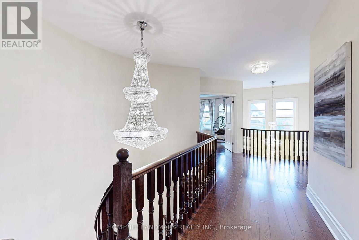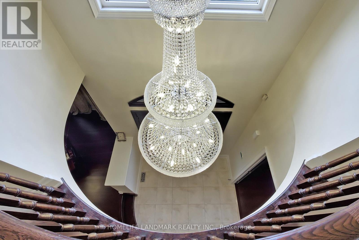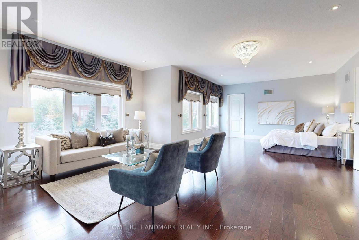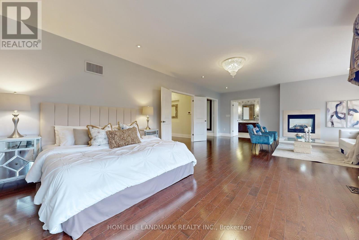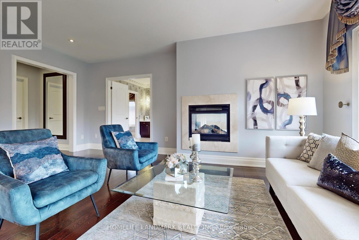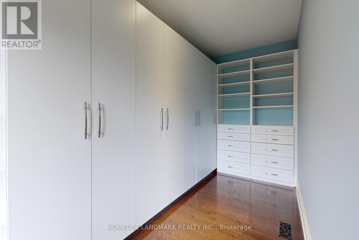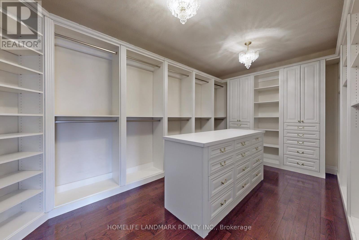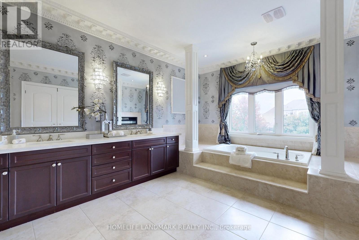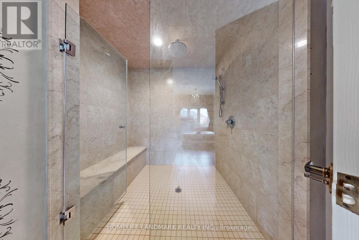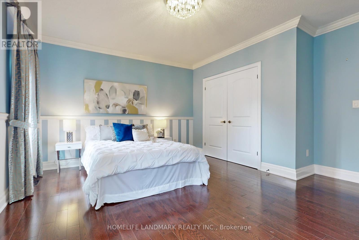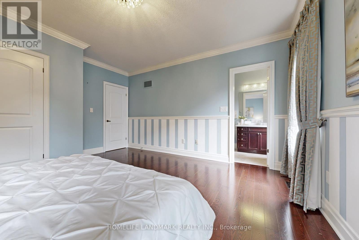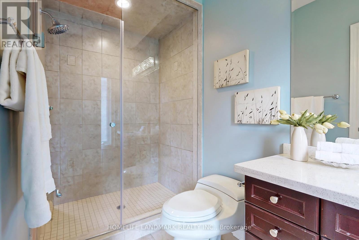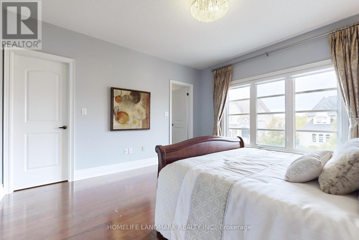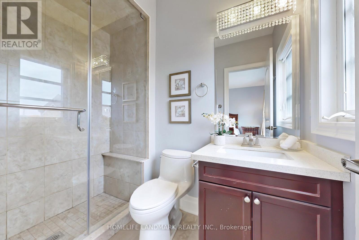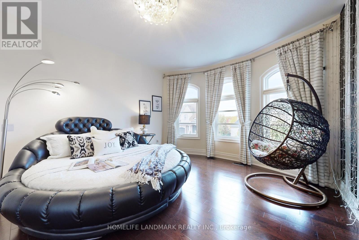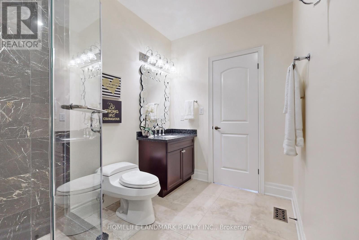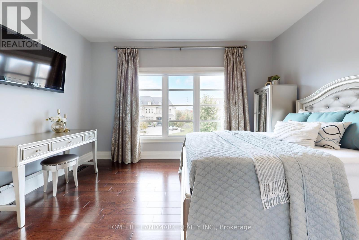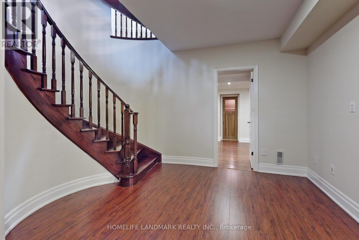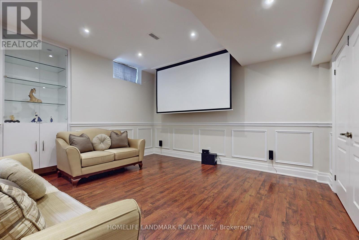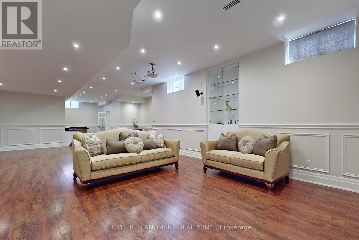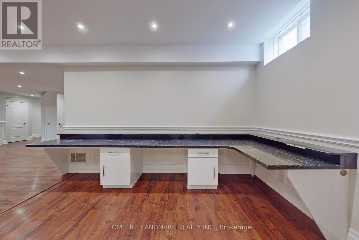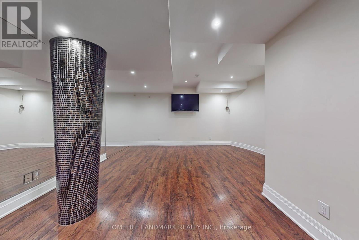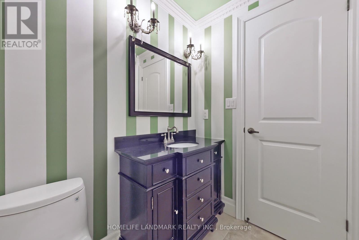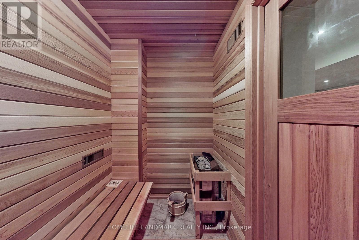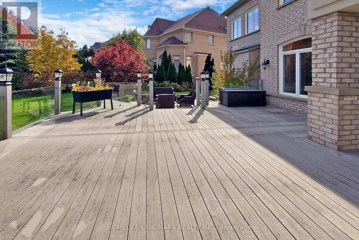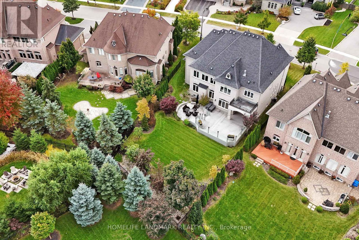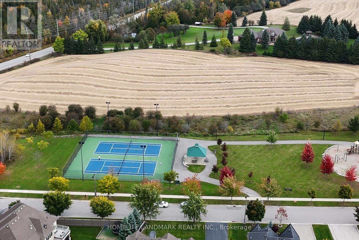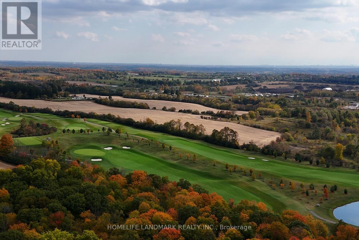53 Carisbrooke Circ Aurora, Ontario L4G 0K4
$3,788,800
Proudly present! This beautiful home located in upscale South Aurora, at the spectacular Belfontain community, minutes away from convenient amenities, great schools, restaurants, hwy 404 and go station, surrounded by the rolling hills of executive golf clubs and the untouched natural vistas of parks and conservation areas. Double door entrance, 10' ceiling, high end gourmet kitchen, luxury appliances, kitchen and bathroom granite countertop, pot lights, oak staircase. Indoor access to 4-car garage, no sidewalk, can park 5 cars on driveway. Over $700k spent on upgrades since moved-in, including landscaping, interlock driveway, deck, outdoor lighting system, irrigation system, hardwood flooring, shower rooms and designer chandeliers. New garage doors 2023. Basement sauna room. **** EXTRAS **** Furnace x 2, A/C x 2 (id:49269)
Open House
This property has open houses!
2:00 pm
Ends at:4:00 pm
Property Details
| MLS® Number | N8106350 |
| Property Type | Single Family |
| Community Name | Bayview Southeast |
| Parking Space Total | 9 |
Building
| Bathroom Total | 6 |
| Bedrooms Above Ground | 5 |
| Bedrooms Below Ground | 1 |
| Bedrooms Total | 6 |
| Basement Development | Finished |
| Basement Type | Full (finished) |
| Construction Style Attachment | Detached |
| Cooling Type | Central Air Conditioning |
| Exterior Finish | Brick, Stone |
| Fireplace Present | Yes |
| Heating Fuel | Natural Gas |
| Heating Type | Forced Air |
| Stories Total | 2 |
| Type | House |
Parking
| Attached Garage |
Land
| Acreage | No |
| Size Irregular | 96.93 X 150 Ft ; 37.87 X 165.06 X 96.93 X 149.40 X 14.80 |
| Size Total Text | 96.93 X 150 Ft ; 37.87 X 165.06 X 96.93 X 149.40 X 14.80 |
Rooms
| Level | Type | Length | Width | Dimensions |
|---|---|---|---|---|
| Second Level | Primary Bedroom | 4.38 m | 4.5 m | 4.38 m x 4.5 m |
| Second Level | Sitting Room | 3.38 m | 5.85 m | 3.38 m x 5.85 m |
| Second Level | Bedroom 2 | 4.75 m | 4.5 m | 4.75 m x 4.5 m |
| Second Level | Bedroom 3 | 4.4 m | 4.23 m | 4.4 m x 4.23 m |
| Second Level | Bedroom 4 | 4.34 m | 3.9 m | 4.34 m x 3.9 m |
| Second Level | Bedroom 5 | 4.18 m | 3.75 m | 4.18 m x 3.75 m |
| Main Level | Living Room | 4.23 m | 3.87 m | 4.23 m x 3.87 m |
| Main Level | Dining Room | 4.15 m | 4.18 m | 4.15 m x 4.18 m |
| Main Level | Kitchen | 4 m | 5.35 m | 4 m x 5.35 m |
| Main Level | Eating Area | 3.89 m | 5.87 m | 3.89 m x 5.87 m |
| Main Level | Family Room | 6.3 m | 4.55 m | 6.3 m x 4.55 m |
| Main Level | Library | 4.16 m | 3.27 m | 4.16 m x 3.27 m |
https://www.realtor.ca/real-estate/26571496/53-carisbrooke-circ-aurora-bayview-southeast
Interested?
Contact us for more information

