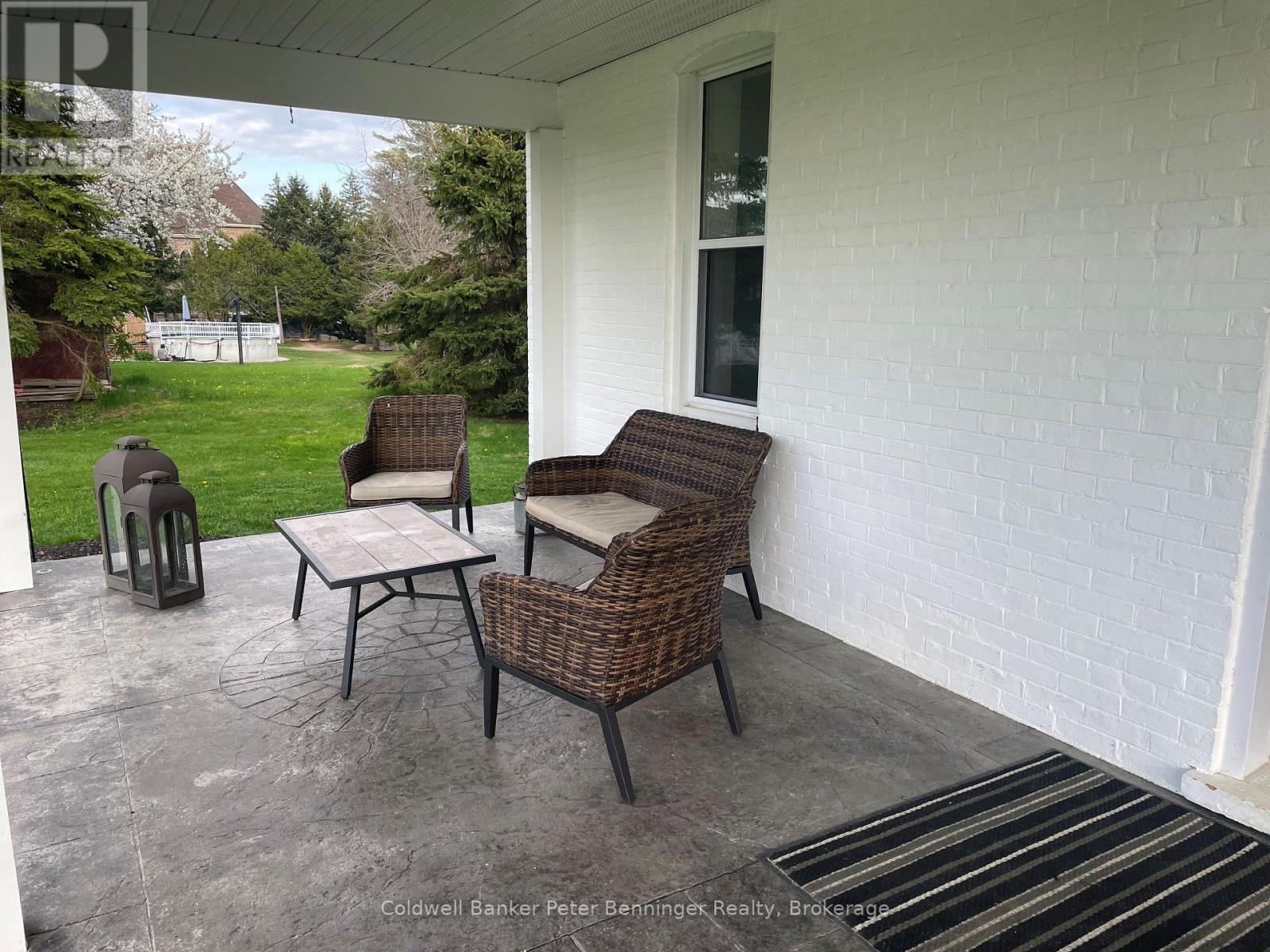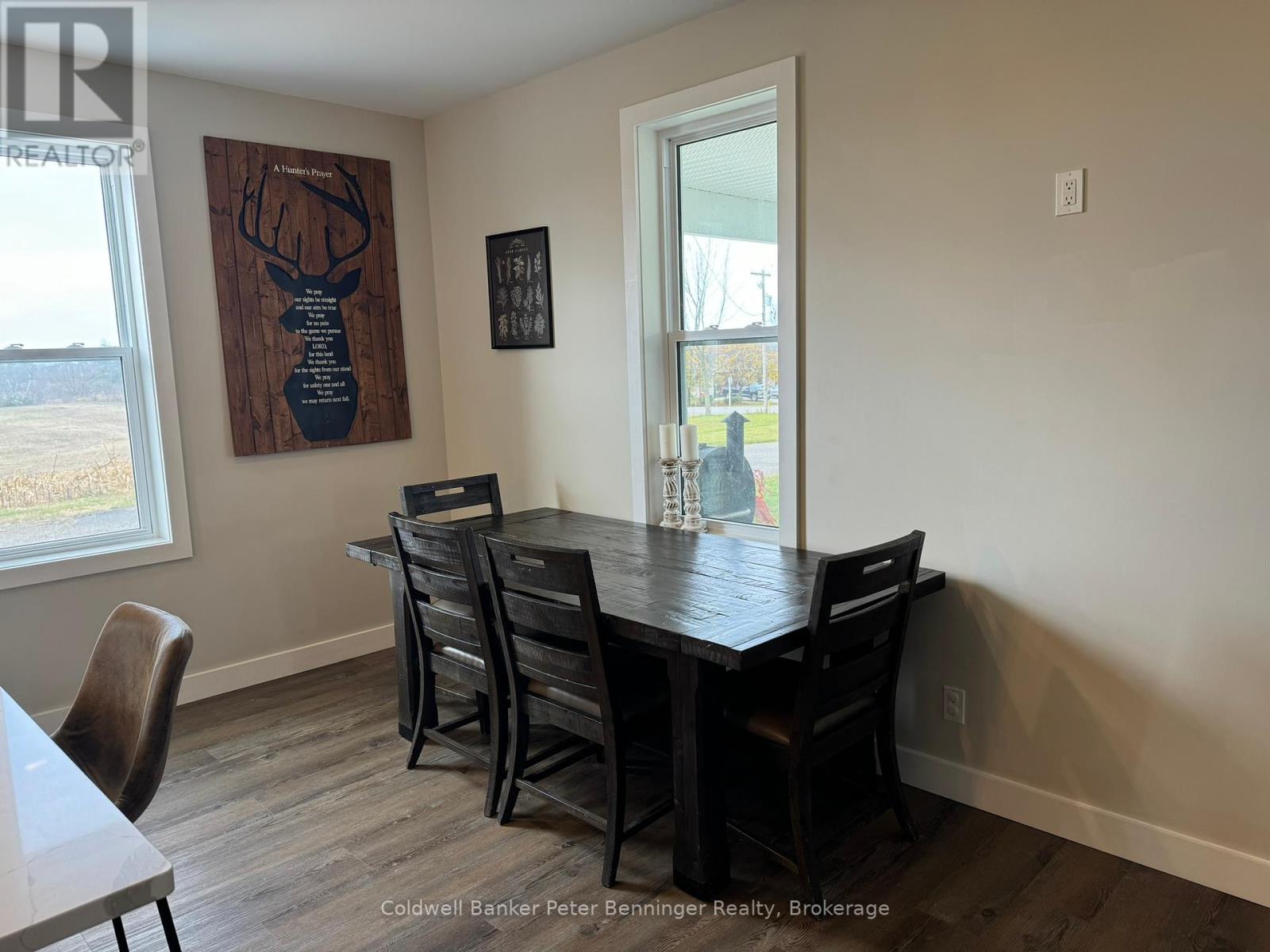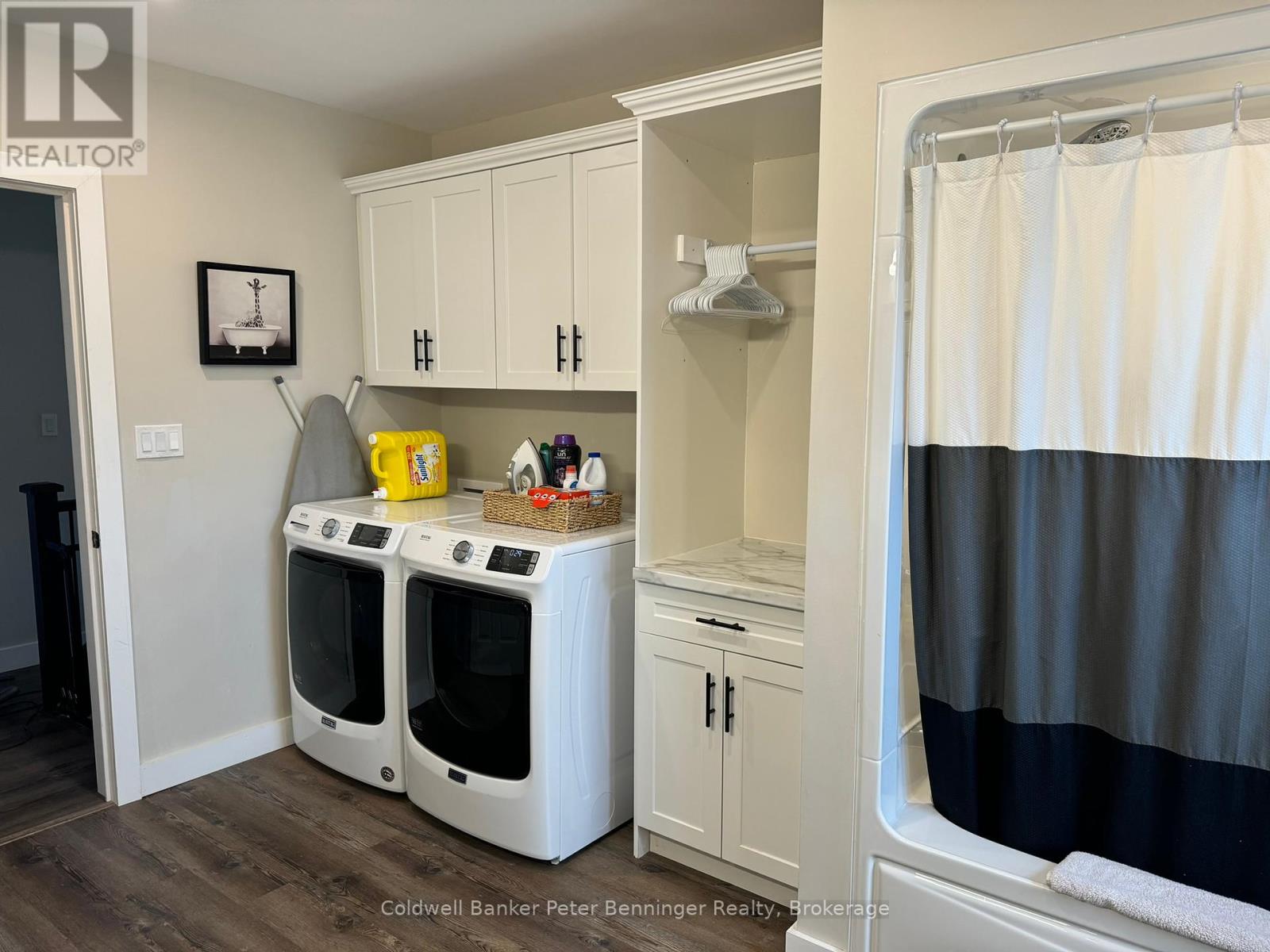5 Bedroom
2 Bathroom
1500 - 2000 sqft
Central Air Conditioning
Forced Air
Landscaped
$799,900
Experience the charm of country living on this one acre lot that offers a stunning view of the countryside. This home has undergone major upgrades over the past few years, including all exterior walls have been foam insulated, dry walled, rewired and also upgraded plumbing, flooring, baths and to top it all off there is a remodeled chef style kitchen with massive quartz counter top island, farm house sink, and loads of cabinets. On the main level you will also find the living room, 4 piece bath with a lovely soaker tub, as well as a newly added rear sun room that makes a great mudroom or a spot to sit and watch the sunrise and sunsets. The stunning staircase leads you up to 3 sunlit bedrooms and another 4 piece bath with laundry. The present owners renovated the lower level, giving them 2 additional rooms, utility room and an additional washer/dryer hook up with separate entrance provides easy access for moving stuff in or out of this area. Don't forget about the 40' x 50' shop which has 2 - 10'x12' doors, concrete floor, water and hydro, great place to work on projects or protect your large toys. The 8' X 12' shed is perfect for the patio furniture and kids toys. Propane furnace was installed in 2022, newer septic and weepers, as well as upgraded well pump. This is a place that you would be proud to call home. Just move in and enjoy! (id:49269)
Property Details
|
MLS® Number
|
X12131247 |
|
Property Type
|
Single Family |
|
Community Name
|
Brockton |
|
AmenitiesNearBy
|
Place Of Worship, Schools |
|
CommunityFeatures
|
Community Centre, School Bus |
|
EquipmentType
|
Propane Tank |
|
Features
|
Level Lot, Level, Sump Pump |
|
ParkingSpaceTotal
|
20 |
|
RentalEquipmentType
|
Propane Tank |
|
Structure
|
Patio(s), Porch, Shed, Workshop |
Building
|
BathroomTotal
|
2 |
|
BedroomsAboveGround
|
5 |
|
BedroomsTotal
|
5 |
|
Appliances
|
Water Heater, Water Purifier, Water Softener, Dishwasher, Dryer, Stove, Washer, Refrigerator |
|
BasementFeatures
|
Walk-up |
|
BasementType
|
Full |
|
ConstructionStatus
|
Insulation Upgraded |
|
ConstructionStyleAttachment
|
Detached |
|
CoolingType
|
Central Air Conditioning |
|
ExteriorFinish
|
Brick |
|
FireProtection
|
Smoke Detectors |
|
FlooringType
|
Laminate |
|
FoundationType
|
Stone |
|
HeatingFuel
|
Propane |
|
HeatingType
|
Forced Air |
|
StoriesTotal
|
2 |
|
SizeInterior
|
1500 - 2000 Sqft |
|
Type
|
House |
|
UtilityWater
|
Drilled Well |
Parking
Land
|
Acreage
|
No |
|
LandAmenities
|
Place Of Worship, Schools |
|
LandscapeFeatures
|
Landscaped |
|
Sewer
|
Septic System |
|
SizeDepth
|
335 Ft ,1 In |
|
SizeFrontage
|
130 Ft |
|
SizeIrregular
|
130 X 335.1 Ft |
|
SizeTotalText
|
130 X 335.1 Ft|1/2 - 1.99 Acres |
|
ZoningDescription
|
Hr 13 |
Rooms
| Level |
Type |
Length |
Width |
Dimensions |
|
Second Level |
Bathroom |
3.69 m |
2.77 m |
3.69 m x 2.77 m |
|
Second Level |
Primary Bedroom |
3.38 m |
3.38 m |
3.38 m x 3.38 m |
|
Second Level |
Bedroom |
2.8956 m |
3.6576 m |
2.8956 m x 3.6576 m |
|
Second Level |
Bedroom |
3.9624 m |
3.5966 m |
3.9624 m x 3.5966 m |
|
Basement |
Utility Room |
2.7737 m |
3.4138 m |
2.7737 m x 3.4138 m |
|
Basement |
Bedroom |
3.0175 m |
2.5603 m |
3.0175 m x 2.5603 m |
|
Basement |
Bedroom |
3.8405 m |
2.1671 m |
3.8405 m x 2.1671 m |
|
Main Level |
Kitchen |
6.43 m |
2.1671 m |
6.43 m x 2.1671 m |
|
Main Level |
Living Room |
3.68 m |
4.2 m |
3.68 m x 4.2 m |
|
Main Level |
Bathroom |
3.93 m |
2.31 m |
3.93 m x 2.31 m |
|
Main Level |
Sunroom |
3.017 m |
4.99 m |
3.017 m x 4.99 m |
Utilities
https://www.realtor.ca/real-estate/28274867/53-concession-6-concession-brockton-brockton























