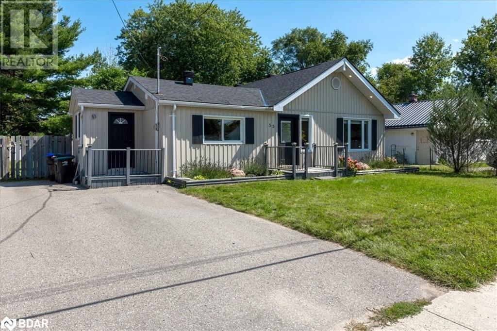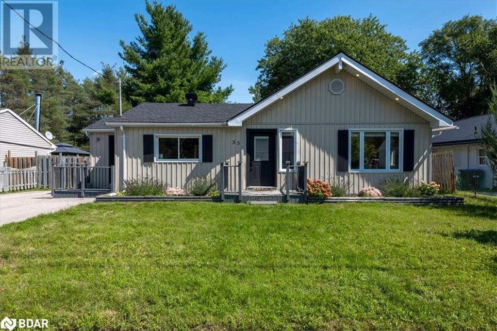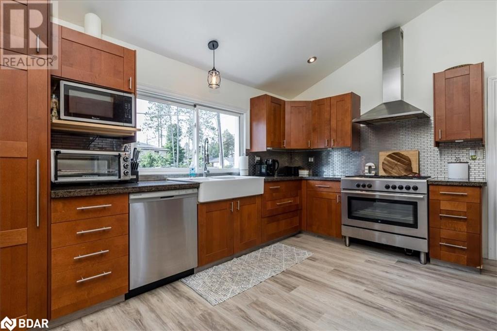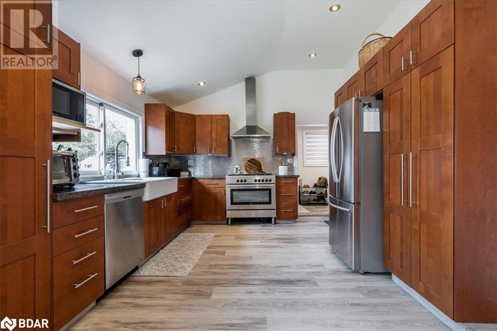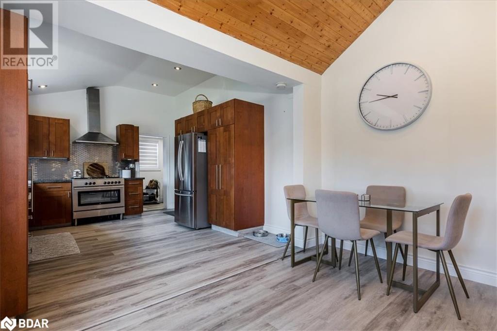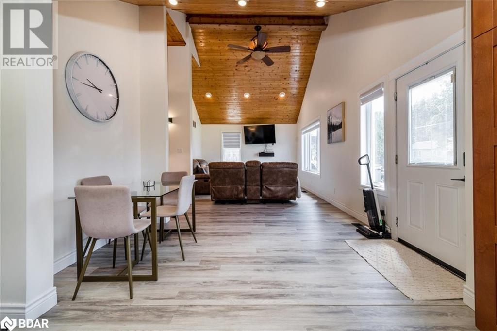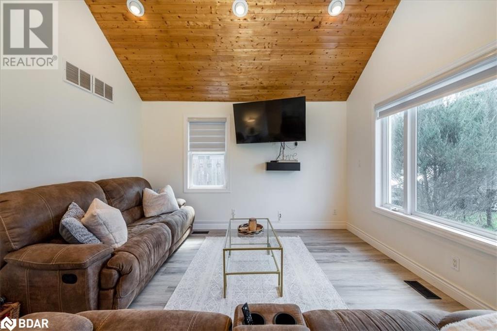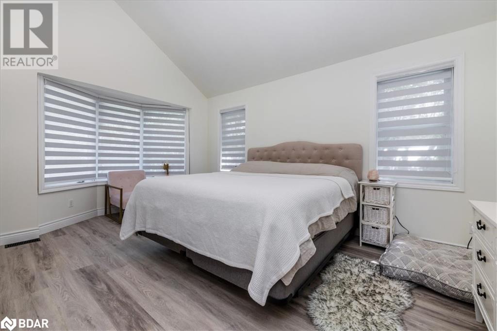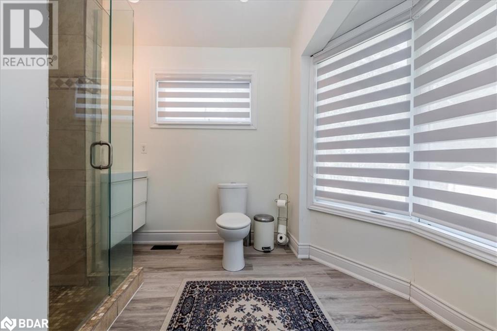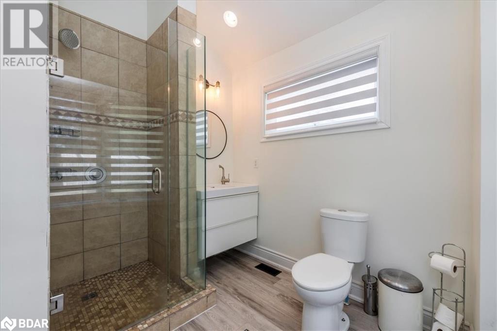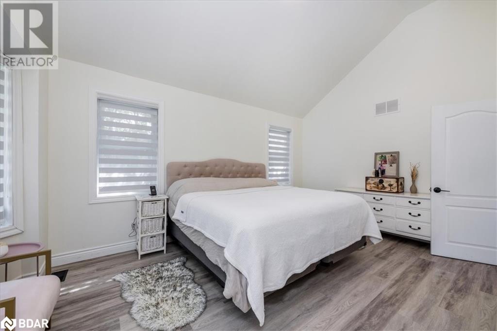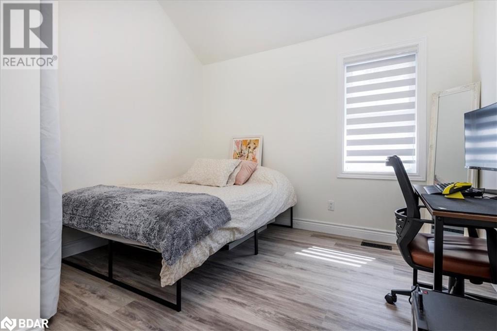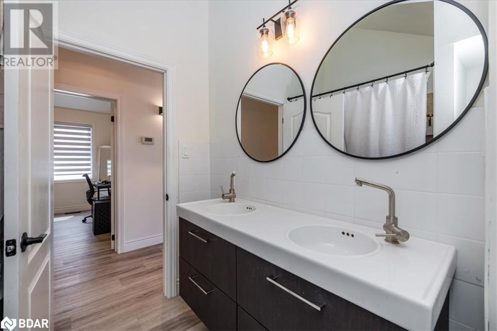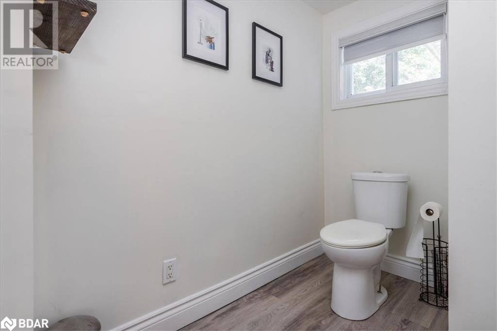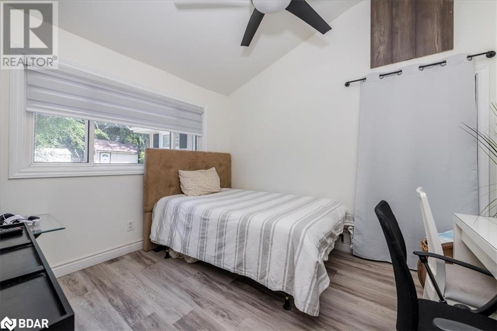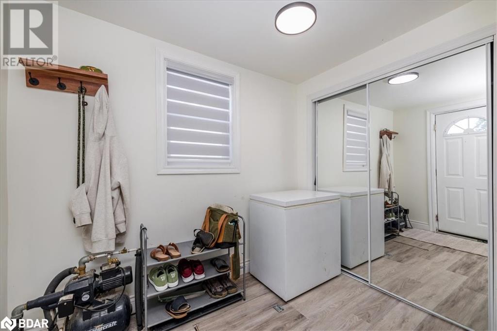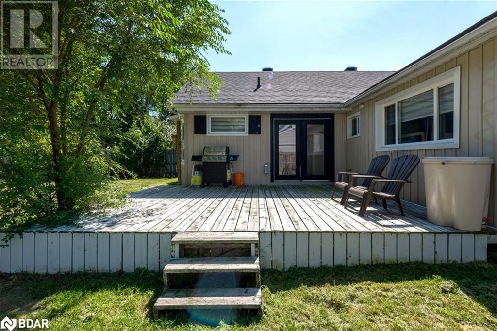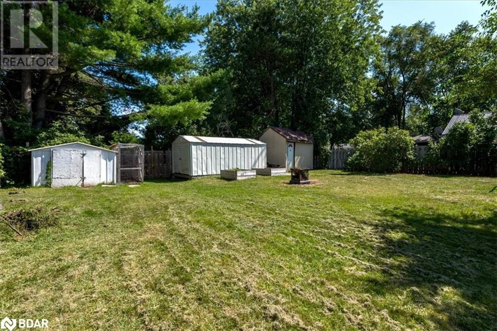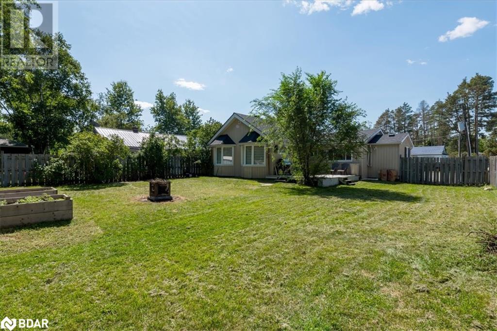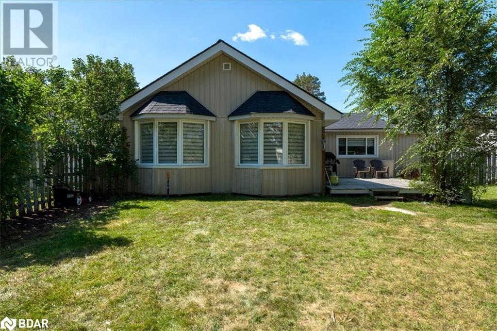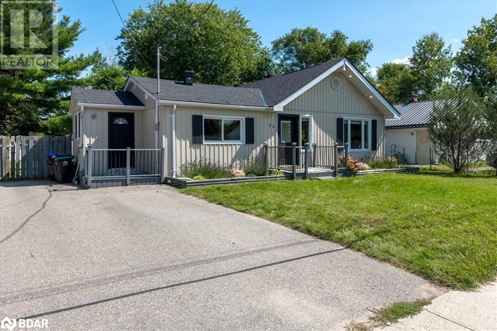3 Bedroom
2 Bathroom
1583 sqft
Bungalow
Central Air Conditioning
In Floor Heating, Forced Air
Landscaped
$699,900
Charming and move-in ready, this beautifully updated one-level bungalow offers 3 bedrooms and 2 baths on a spacious in-town lot. Recently enhanced with a new roof in 2023, upgraded windows, spray foam installation and new tankless hot water heater (2023) this home boasts an Ikea kitchen with sleek granite countertops, and cozy in-floor heating with its own thermostat. Modern touches throughout include upgraded lighting. The fully fenced large yard features three sheds, one of which has been transformed into a chicken coop, complete with five chickens that come with the sale. There’s ample space to add a shop, garage, garden, and more. Located and only 15 minutes from Barrie, this affordable gem is perfect for first-time homebuyers or those looking to downsize while enjoying small-town charm with easy access to city conveniences. (id:49269)
Property Details
|
MLS® Number
|
40632572 |
|
Property Type
|
Single Family |
|
AmenitiesNearBy
|
Park, Playground, Schools, Shopping |
|
CommunityFeatures
|
Quiet Area, Community Centre, School Bus |
|
Features
|
Paved Driveway |
|
ParkingSpaceTotal
|
2 |
|
Structure
|
Porch |
Building
|
BathroomTotal
|
2 |
|
BedroomsAboveGround
|
3 |
|
BedroomsTotal
|
3 |
|
Appliances
|
Dishwasher, Dryer, Refrigerator, Stove, Water Softener, Washer, Hood Fan |
|
ArchitecturalStyle
|
Bungalow |
|
BasementDevelopment
|
Unfinished |
|
BasementType
|
Crawl Space (unfinished) |
|
ConstructedDate
|
1957 |
|
ConstructionStyleAttachment
|
Detached |
|
CoolingType
|
Central Air Conditioning |
|
ExteriorFinish
|
Other, Vinyl Siding |
|
Fixture
|
Ceiling Fans |
|
FoundationType
|
Block |
|
HeatingFuel
|
Natural Gas |
|
HeatingType
|
In Floor Heating, Forced Air |
|
StoriesTotal
|
1 |
|
SizeInterior
|
1583 Sqft |
|
Type
|
House |
|
UtilityWater
|
Municipal Water |
Land
|
Acreage
|
No |
|
LandAmenities
|
Park, Playground, Schools, Shopping |
|
LandscapeFeatures
|
Landscaped |
|
Sewer
|
Municipal Sewage System |
|
SizeDepth
|
128 Ft |
|
SizeFrontage
|
66 Ft |
|
SizeIrregular
|
0.193 |
|
SizeTotal
|
0.193 Ac|under 1/2 Acre |
|
SizeTotalText
|
0.193 Ac|under 1/2 Acre |
|
ZoningDescription
|
Res |
Rooms
| Level |
Type |
Length |
Width |
Dimensions |
|
Main Level |
Full Bathroom |
|
|
Measurements not available |
|
Main Level |
4pc Bathroom |
|
|
Measurements not available |
|
Main Level |
Primary Bedroom |
|
|
14'10'' x 9'12'' |
|
Main Level |
Bedroom |
|
|
10'11'' x 9'12'' |
|
Main Level |
Laundry Room |
|
|
9'12'' x 6'2'' |
|
Main Level |
Bonus Room |
|
|
Measurements not available |
|
Main Level |
Bedroom |
|
|
9'11'' x 9'12'' |
|
Main Level |
Living Room |
|
|
15'8'' x 12'7'' |
|
Main Level |
Kitchen |
|
|
16'8'' x 10'1'' |
Utilities
|
Cable
|
Available |
|
Electricity
|
Available |
|
Natural Gas
|
Available |
|
Telephone
|
Available |
https://www.realtor.ca/real-estate/27365211/53-coulson-avenue-angus

