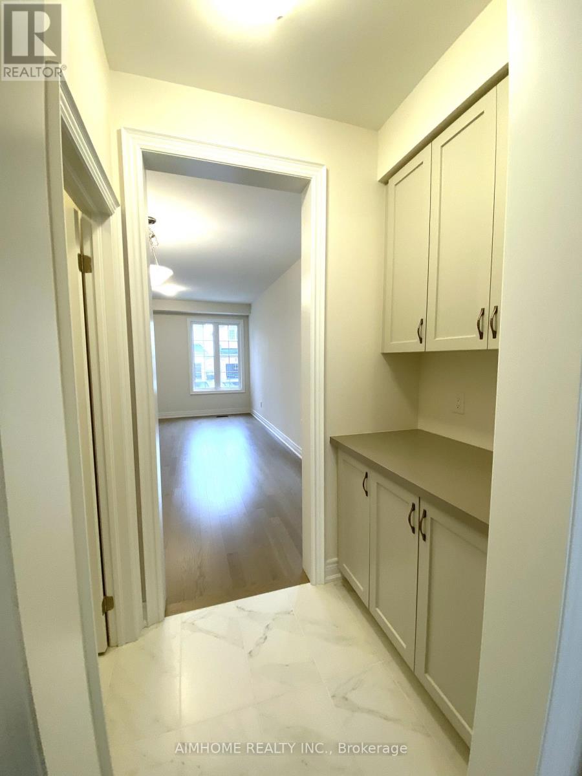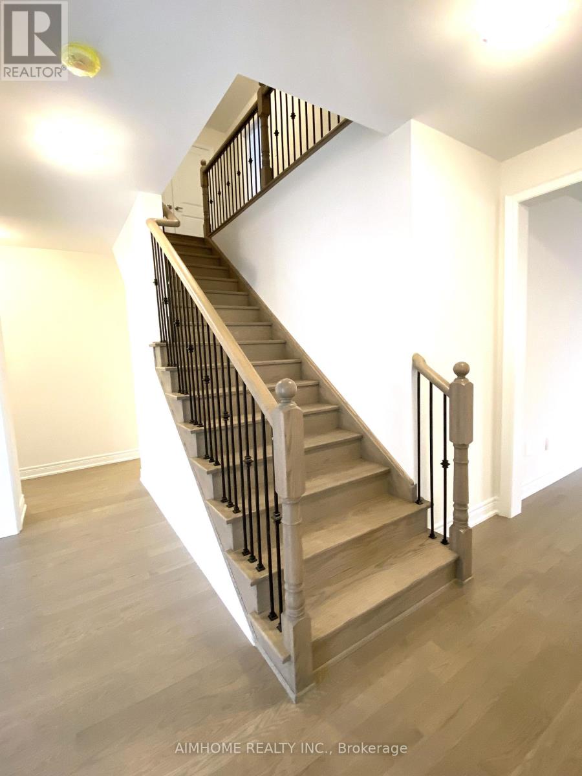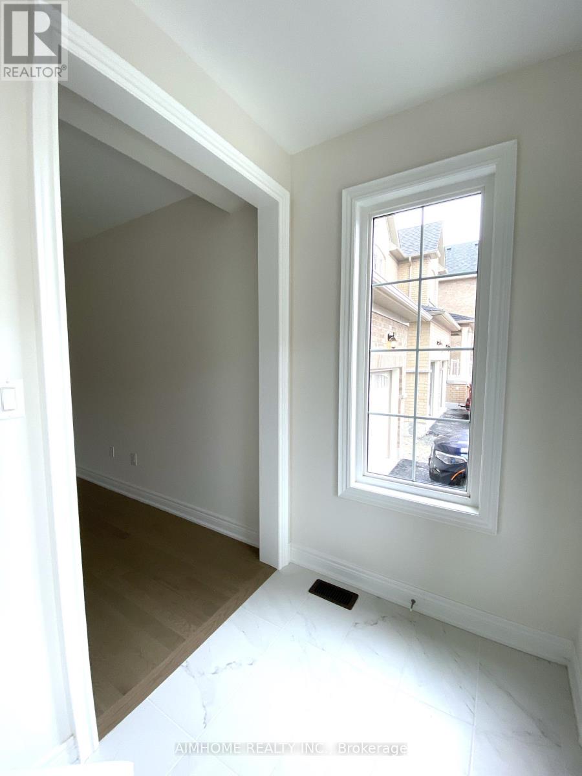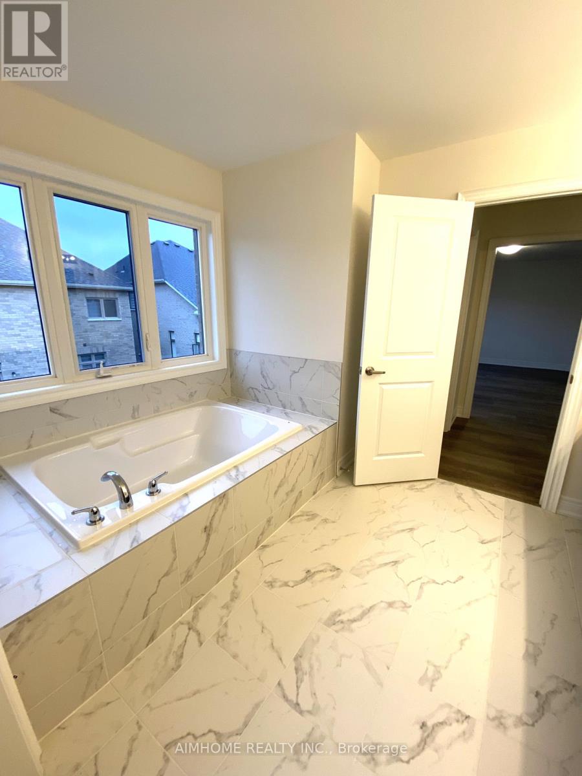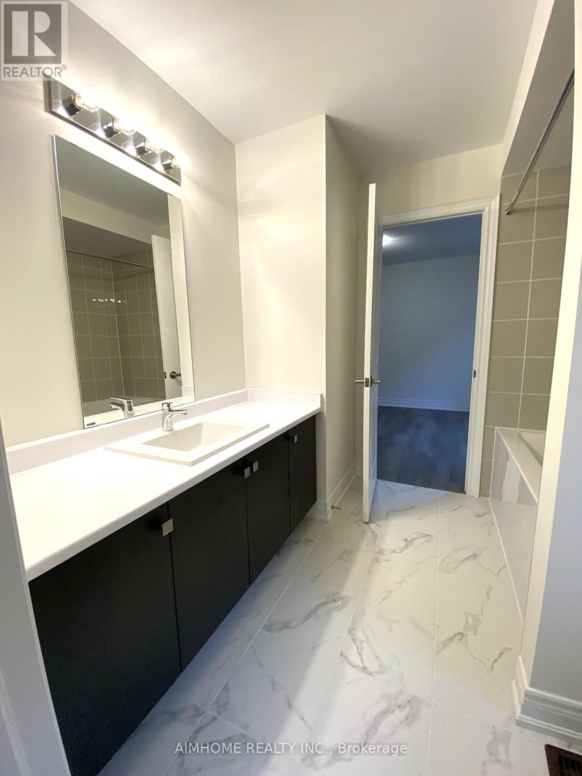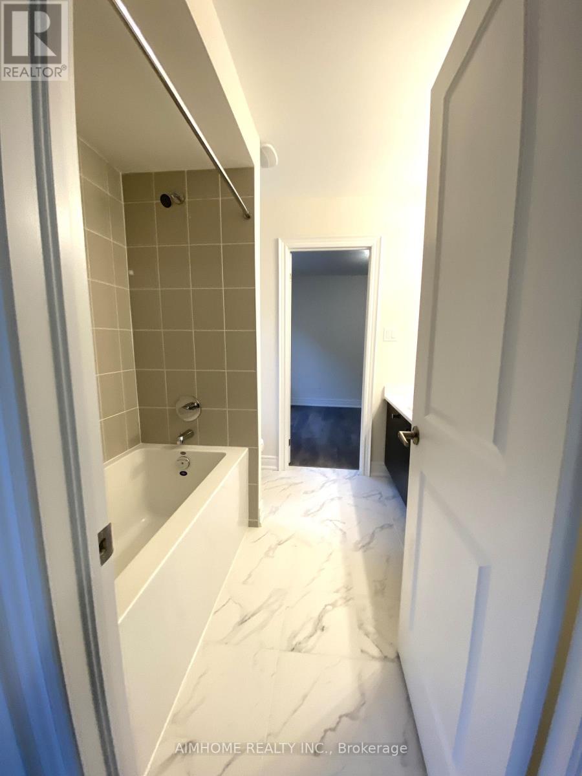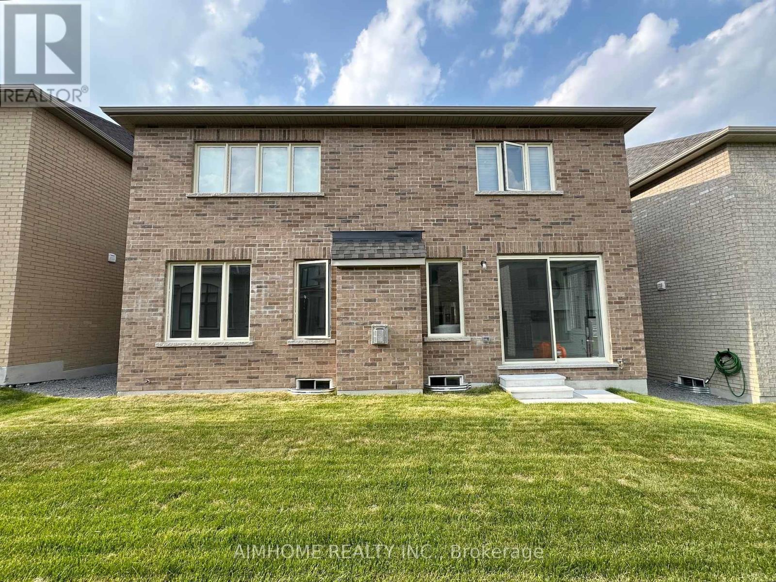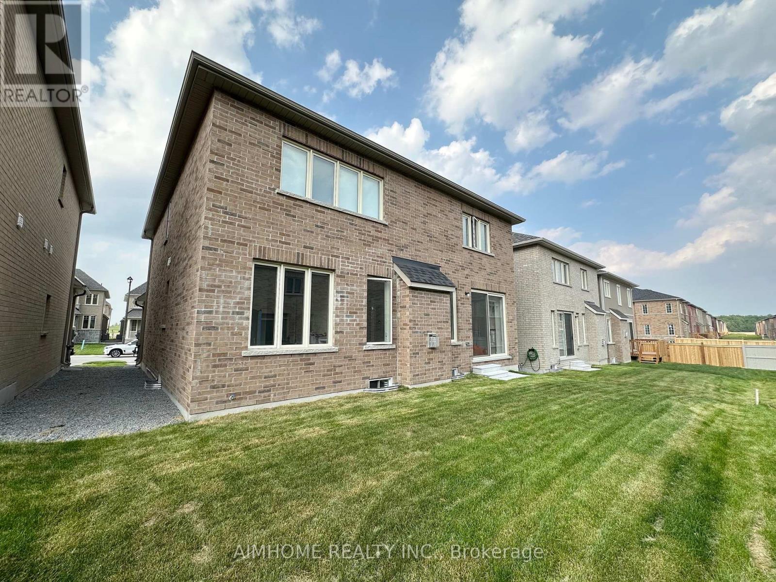5 Bedroom
4 Bathroom
3000 - 3500 sqft
Fireplace
Central Air Conditioning
Forced Air
$3,580 Monthly
Stunning and spacious, this less-than-1-year-new detached home features 5 bedrooms, 4 washrooms, and a 2-car garage, ~3,236 sqft, offering the perfect blend of sunlight, functionality, and modern design. Situated in a quiet, family-friendly neighbourhood and facing south for abundant natural light, the home boasts a 9-foot ceiling on the main floor and a thoughtfully designed open-concept kitchen with a large island, expansive stone countertops, upgraded cabinetry, a walk-in pantry, and backsplash. Beautiful hardwood flooring extends throughout the main and second-floor hallways, with quality laminate flooring in all five generously sized bedroomseach featuring its own walk-in closet. The family room is anchored by a gas fireplace, while a main-floor library with a closet can easily serve as a sixth bedroom, conveniently located next to a full bathroom with a shower. Just steps from parks and top-rated schools, and minutes from Highway 404, this exceptional home is a must-see for families seeking both comfort and convenience. (id:49269)
Property Details
|
MLS® Number
|
N12214396 |
|
Property Type
|
Single Family |
|
Community Name
|
Keswick South |
|
Features
|
Carpet Free |
|
ParkingSpaceTotal
|
4 |
Building
|
BathroomTotal
|
4 |
|
BedroomsAboveGround
|
5 |
|
BedroomsTotal
|
5 |
|
Age
|
0 To 5 Years |
|
BasementType
|
Full |
|
ConstructionStyleAttachment
|
Detached |
|
CoolingType
|
Central Air Conditioning |
|
ExteriorFinish
|
Brick |
|
FireplacePresent
|
Yes |
|
FlooringType
|
Hardwood, Ceramic |
|
FoundationType
|
Unknown |
|
HalfBathTotal
|
1 |
|
HeatingFuel
|
Natural Gas |
|
HeatingType
|
Forced Air |
|
StoriesTotal
|
2 |
|
SizeInterior
|
3000 - 3500 Sqft |
|
Type
|
House |
|
UtilityWater
|
Municipal Water |
Parking
Land
|
Acreage
|
No |
|
Sewer
|
Sanitary Sewer |
Rooms
| Level |
Type |
Length |
Width |
Dimensions |
|
Second Level |
Primary Bedroom |
4.88 m |
3.96 m |
4.88 m x 3.96 m |
|
Second Level |
Bedroom 2 |
3.86 m |
3.05 m |
3.86 m x 3.05 m |
|
Second Level |
Bedroom 3 |
3.86 m |
3.05 m |
3.86 m x 3.05 m |
|
Second Level |
Bedroom 4 |
3.96 m |
3.05 m |
3.96 m x 3.05 m |
|
Second Level |
Bedroom 5 |
3.66 m |
3.51 m |
3.66 m x 3.51 m |
|
Main Level |
Living Room |
6.1 m |
4.95 m |
6.1 m x 4.95 m |
|
Main Level |
Dining Room |
6.1 m |
4.95 m |
6.1 m x 4.95 m |
|
Main Level |
Kitchen |
3.96 m |
3.35 m |
3.96 m x 3.35 m |
|
Main Level |
Eating Area |
3.05 m |
3.35 m |
3.05 m x 3.35 m |
|
Main Level |
Family Room |
4.88 m |
3.96 m |
4.88 m x 3.96 m |
|
Main Level |
Library |
3.35 m |
3.05 m |
3.35 m x 3.05 m |
Utilities
|
Cable
|
Available |
|
Electricity
|
Available |
|
Sewer
|
Available |
https://www.realtor.ca/real-estate/28455319/53-faimira-avenue-georgina-keswick-south-keswick-south






