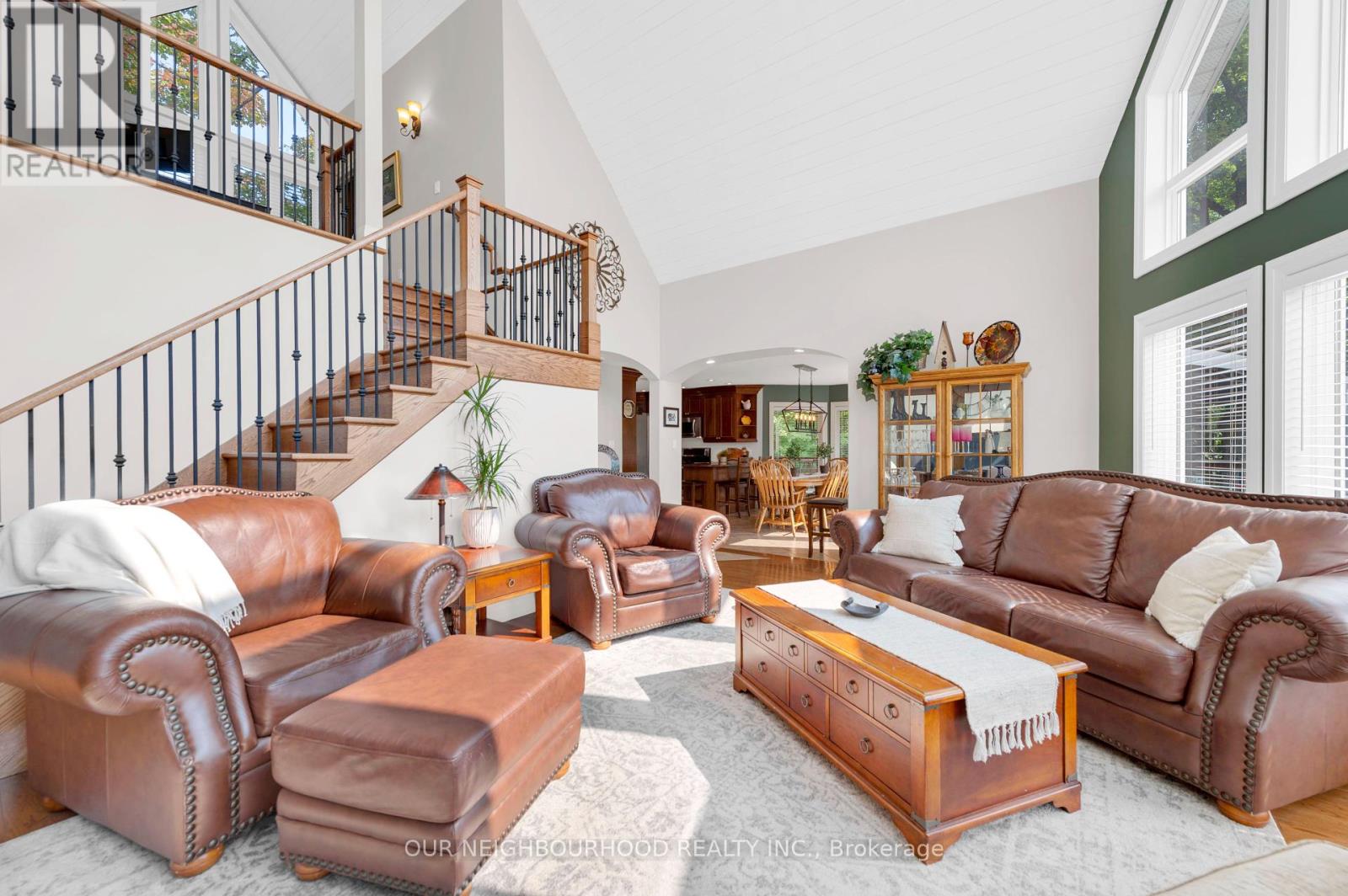4 Bedroom
4 Bathroom
1500 - 2000 sqft
Fireplace
Central Air Conditioning
Forced Air
Landscaped
$929,000
2 1/2 Storey home located within a 2 minute drive to the beautiful Crowe River boat launch. On the main floor you will find a spacious living room with floor to ceiling windows, a dining room with a walkout to a wrap-around deck and beautiful sunset views. On the lower level a family room with a fireplace, sauna, a 2nd kitchen and walkout to patio! Great for entertaining or potential for in-law suite. (id:49269)
Property Details
|
MLS® Number
|
X12126373 |
|
Property Type
|
Single Family |
|
Community Name
|
Marmora Ward |
|
AmenitiesNearBy
|
Beach, Schools, Place Of Worship |
|
EquipmentType
|
Propane Tank, Water Heater - Electric |
|
Features
|
Sloping, Open Space, Sauna |
|
ParkingSpaceTotal
|
8 |
|
RentalEquipmentType
|
Propane Tank, Water Heater - Electric |
|
Structure
|
Deck, Porch, Workshop |
|
ViewType
|
View |
Building
|
BathroomTotal
|
4 |
|
BedroomsAboveGround
|
4 |
|
BedroomsTotal
|
4 |
|
Age
|
16 To 30 Years |
|
Amenities
|
Fireplace(s) |
|
Appliances
|
Central Vacuum, Water Heater, Water Softener, Dishwasher, Microwave, Stove, Two Refrigerators |
|
BasementDevelopment
|
Finished |
|
BasementFeatures
|
Walk Out |
|
BasementType
|
N/a (finished) |
|
ConstructionStyleAttachment
|
Detached |
|
CoolingType
|
Central Air Conditioning |
|
ExteriorFinish
|
Stone |
|
FireProtection
|
Alarm System, Smoke Detectors |
|
FireplacePresent
|
Yes |
|
FireplaceTotal
|
1 |
|
FlooringType
|
Hardwood |
|
FoundationType
|
Poured Concrete |
|
HalfBathTotal
|
1 |
|
HeatingFuel
|
Propane |
|
HeatingType
|
Forced Air |
|
StoriesTotal
|
3 |
|
SizeInterior
|
1500 - 2000 Sqft |
|
Type
|
House |
|
UtilityPower
|
Generator |
|
UtilityWater
|
Drilled Well |
Parking
Land
|
AccessType
|
Public Docking, Public Road |
|
Acreage
|
No |
|
LandAmenities
|
Beach, Schools, Place Of Worship |
|
LandscapeFeatures
|
Landscaped |
|
Sewer
|
Septic System |
|
SizeDepth
|
221 Ft ,7 In |
|
SizeFrontage
|
250 Ft ,8 In |
|
SizeIrregular
|
250.7 X 221.6 Ft |
|
SizeTotalText
|
250.7 X 221.6 Ft|1/2 - 1.99 Acres |
Rooms
| Level |
Type |
Length |
Width |
Dimensions |
|
Second Level |
Bedroom |
2.88 m |
3.65 m |
2.88 m x 3.65 m |
|
Second Level |
Bedroom 2 |
2.53 m |
3 m |
2.53 m x 3 m |
|
Second Level |
Loft |
4.64 m |
3 m |
4.64 m x 3 m |
|
Basement |
Family Room |
7 m |
5.8 m |
7 m x 5.8 m |
|
Basement |
Kitchen |
2.27 m |
2.85 m |
2.27 m x 2.85 m |
|
Basement |
Bedroom 4 |
2.63 m |
3.01 m |
2.63 m x 3.01 m |
|
Basement |
Utility Room |
3.21 m |
3.46 m |
3.21 m x 3.46 m |
|
Basement |
Office |
3.26 m |
3.22 m |
3.26 m x 3.22 m |
|
Basement |
Den |
4.77 m |
2.81 m |
4.77 m x 2.81 m |
|
Main Level |
Kitchen |
3.46 m |
3.27 m |
3.46 m x 3.27 m |
|
Main Level |
Dining Room |
4.83 m |
3.16 m |
4.83 m x 3.16 m |
|
Main Level |
Living Room |
7.02 m |
5.78 m |
7.02 m x 5.78 m |
|
Main Level |
Primary Bedroom |
3.74 m |
4.56 m |
3.74 m x 4.56 m |
|
Main Level |
Sunroom |
3.46 m |
4.32 m |
3.46 m x 4.32 m |
Utilities
https://www.realtor.ca/real-estate/28264848/53-glen-ridge-road-marmora-and-lake-marmora-ward-marmora-ward






































