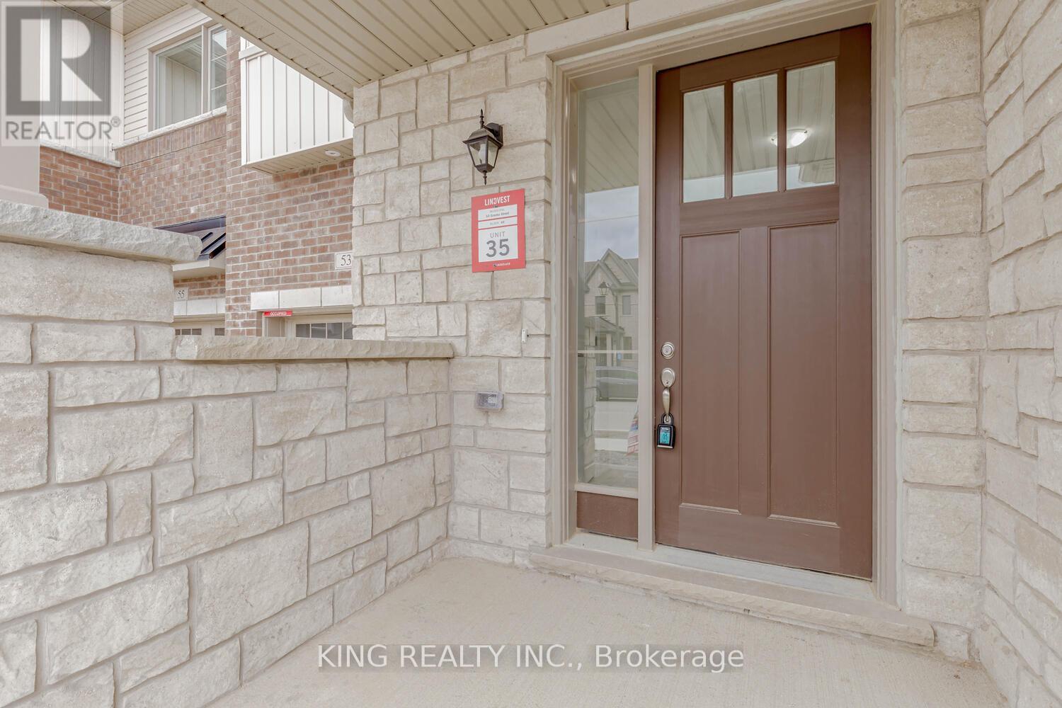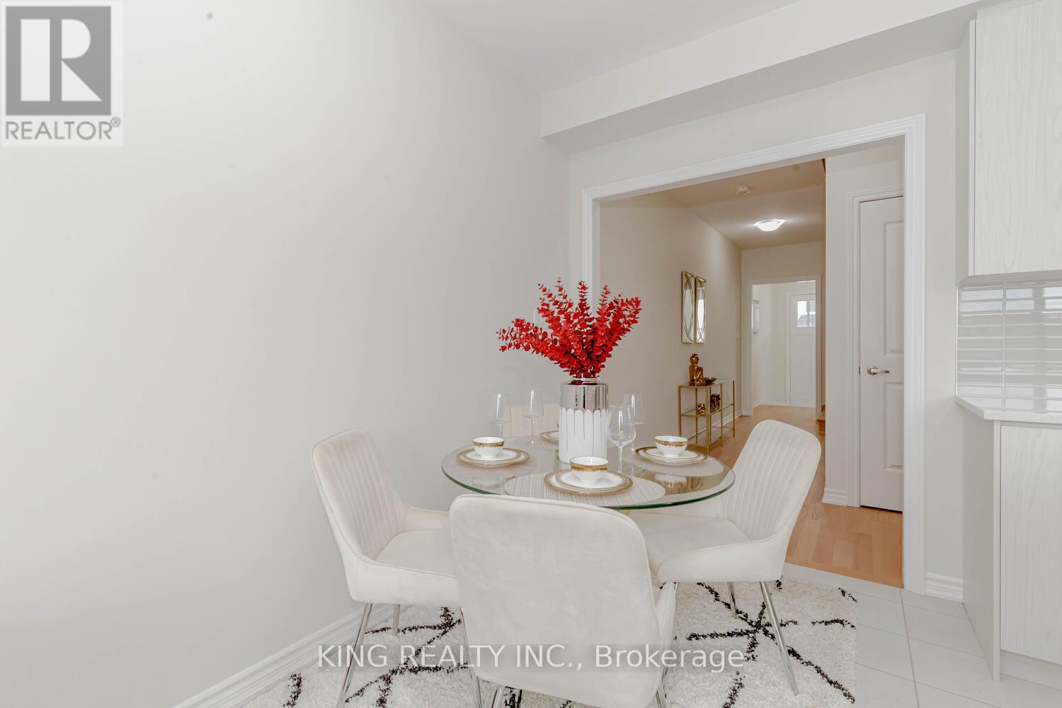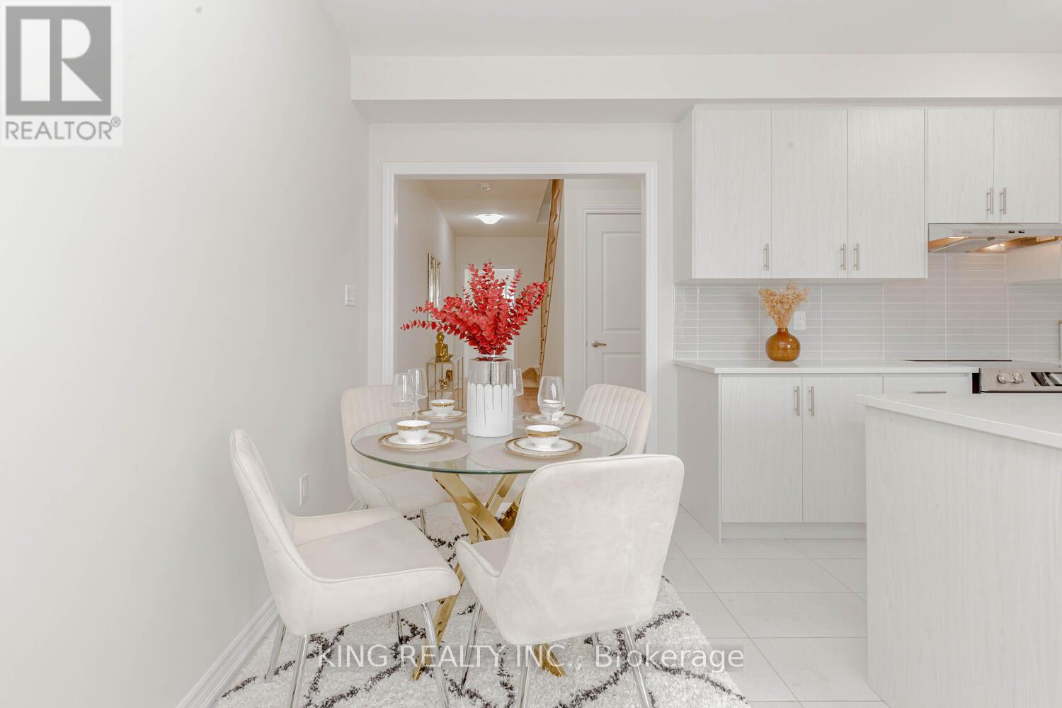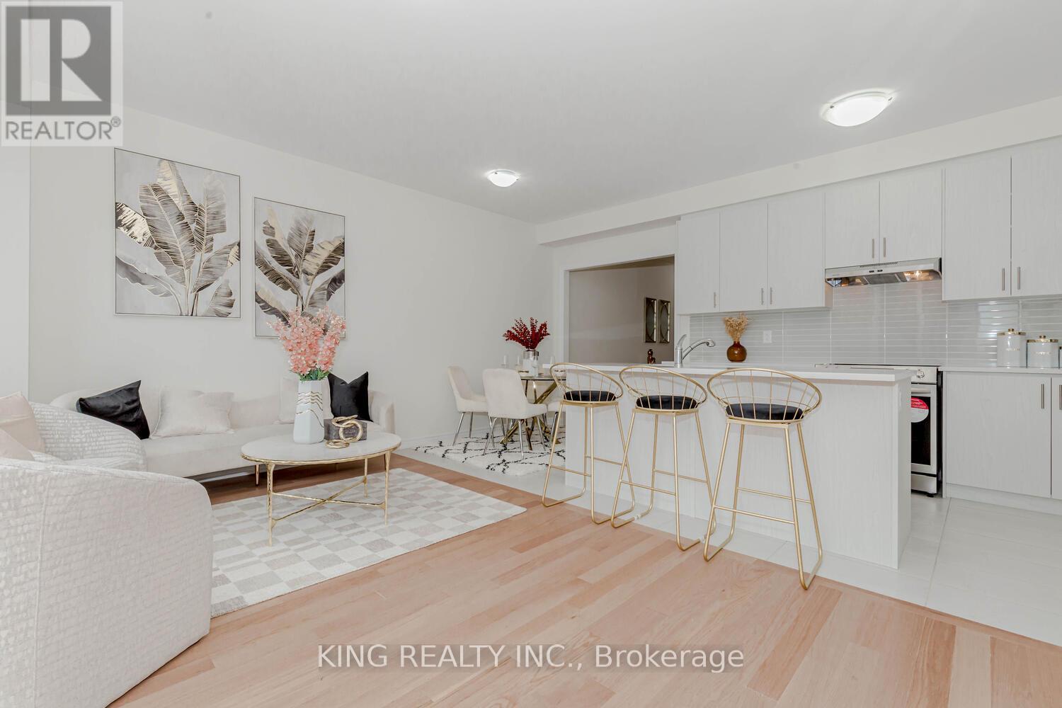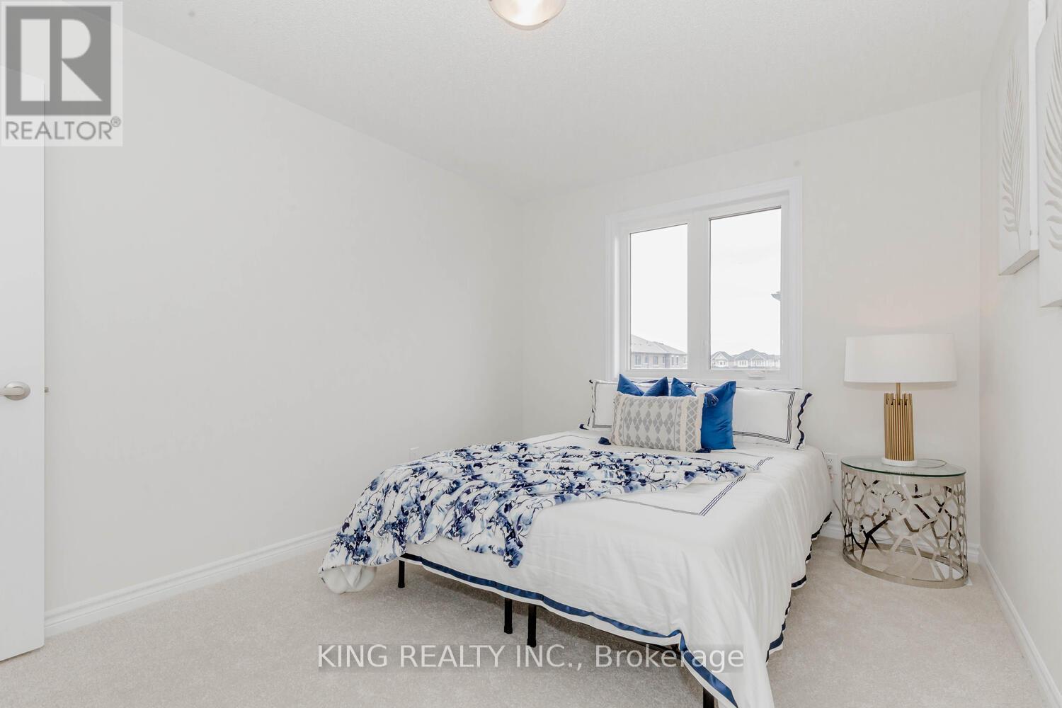3 Bedroom
3 Bathroom
Fireplace
Central Air Conditioning
Forced Air
$629,000
DON'T MISS THIS HOME !!!BRAND NEW LINDVEST HOMES BUILD HOLLY-West Brant Heights Town Home.1670 SFT. NEVER LIVED BEFORE.PREMIUM LOT SIZE. Bright & Sunlit 3Bedrooms, 3Washrooms Freehold Town Without any POTL fee.9ft Smooth Ceiling on Main Floor.8ft Ceiling on 2nd Floor.Open Concept Kitchen with Modern Style Cabinets, Quartz Countertop and BRAND NEW S/S Appliances. Break Fast area Combined with Kitchen with W/O to backyard.Engineering hardwood on Main floor. BRAND NEW Zebra blinds all over. Carpet on 2nd floor.Mud room on Main floor with entry to Garage. Laundry Room on 2nd floor.BRAND NEW Washer & Dryer.Master Bedroom w/Big Window, Huge W/I Closet & 3pc Ensuite. with separate satadin. shower ERV for improved Air Quality. Tarion Warantee included **** EXTRAS **** BRAND NEW APPLIANCES.S/S Stove, S/S Fridge, S/S Dishwasher, BRAND NEW Washer and Dryer, BRAND NEW CAC, All Electrical and light fixtures, and BRAND NEW Window Coverings/Blinds (id:49269)
Property Details
|
MLS® Number
|
X9003652 |
|
Property Type
|
Single Family |
|
Parking Space Total
|
2 |
Building
|
Bathroom Total
|
3 |
|
Bedrooms Above Ground
|
3 |
|
Bedrooms Total
|
3 |
|
Basement Development
|
Unfinished |
|
Basement Type
|
N/a (unfinished) |
|
Construction Style Attachment
|
Attached |
|
Cooling Type
|
Central Air Conditioning |
|
Exterior Finish
|
Brick |
|
Fireplace Present
|
Yes |
|
Fireplace Total
|
1 |
|
Foundation Type
|
Block |
|
Heating Fuel
|
Natural Gas |
|
Heating Type
|
Forced Air |
|
Stories Total
|
2 |
|
Type
|
Row / Townhouse |
|
Utility Water
|
Municipal Water |
Parking
Land
|
Acreage
|
No |
|
Sewer
|
Sanitary Sewer |
|
Size Irregular
|
20 X 75 Ft |
|
Size Total Text
|
20 X 75 Ft |
Rooms
| Level |
Type |
Length |
Width |
Dimensions |
|
Second Level |
Primary Bedroom |
5.33 m |
3.42 m |
5.33 m x 3.42 m |
|
Second Level |
Bedroom 2 |
3.83 m |
2.94 m |
3.83 m x 2.94 m |
|
Second Level |
Bedroom 3 |
3.12 m |
2.76 m |
3.12 m x 2.76 m |
|
Second Level |
Bathroom |
4.72 m |
1.77 m |
4.72 m x 1.77 m |
|
Second Level |
Bathroom |
2.79 m |
1.47 m |
2.79 m x 1.47 m |
|
Second Level |
Laundry Room |
1.47 m |
1.21 m |
1.47 m x 1.21 m |
|
Main Level |
Kitchen |
5.84 m |
2.54 m |
5.84 m x 2.54 m |
|
Main Level |
Foyer |
1.95 m |
1.48 m |
1.95 m x 1.48 m |
|
Main Level |
Family Room |
5.58 m |
3.04 m |
5.58 m x 3.04 m |
|
Main Level |
Mud Room |
|
|
Measurements not available |
Utilities
|
Cable
|
Installed |
|
Sewer
|
Installed |
https://www.realtor.ca/real-estate/27110626/53-granka-street-brantford



