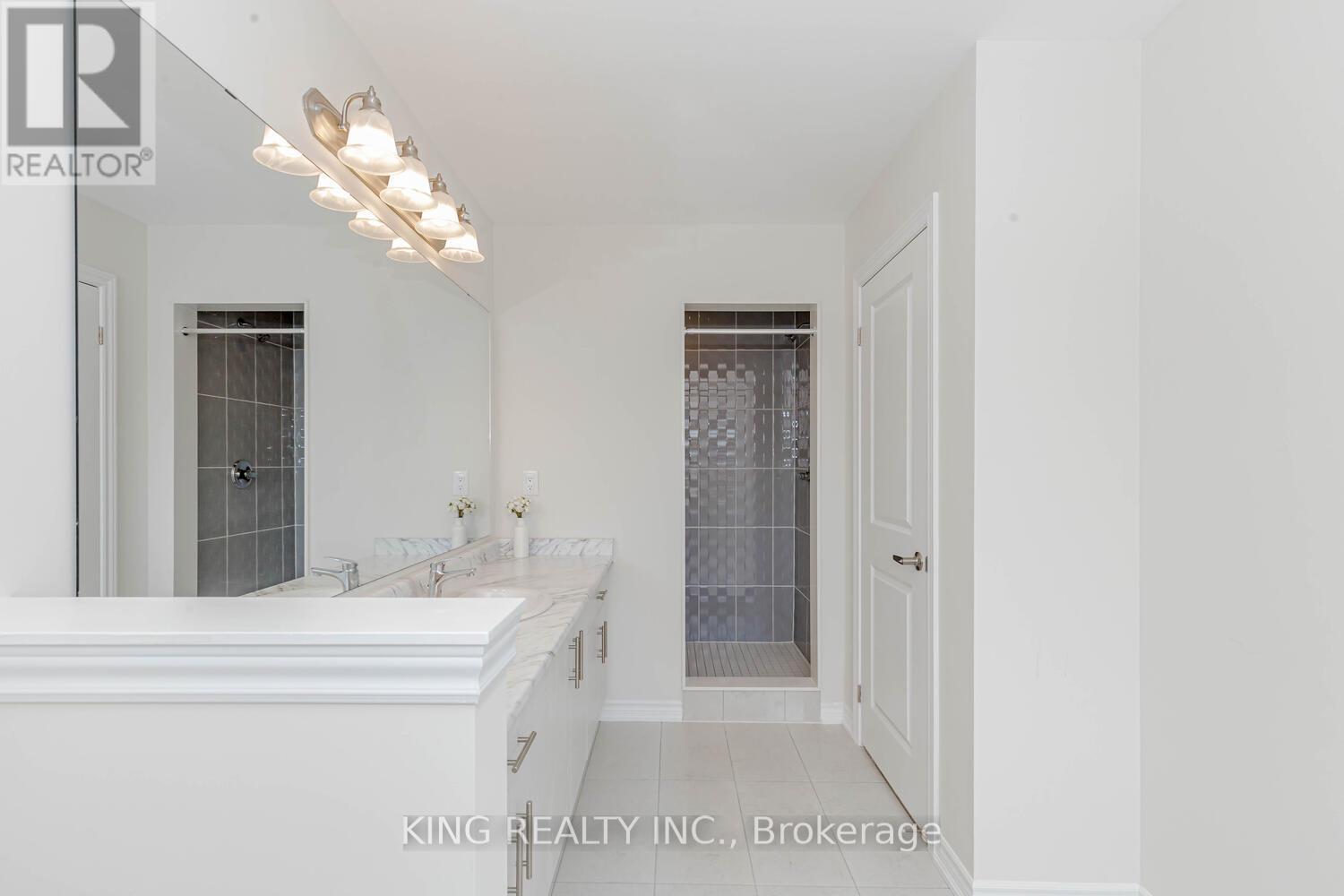3 Bedroom
3 Bathroom
Fireplace
Central Air Conditioning
Forced Air
$2,500 Monthly
DON'T MISS THIS HOME !!!BRAND NEW LINDVEST BUILD MODEL-HOLLY-West Brant Heights Town Home)1670SFT NEVER LIVED BEFORE. Bright & Sunlit 3Bedrooms,3Washrooms and 2 car parking in the home ( one car in garage and one car parking on driveway).Freehold Town with 9ft Smooth Ceiling on Main Floor and 8ft Ceiling on 2nd Floor.Open Concept Kitchen with Modern Style Cabinets. Quartz Counter top and Quartz top Centre island and BRAND NEW S/S Appliances in Kitchen. Engineering hardwood flooring Laminate on Main floor and Carpet on 2nd floor.Great Mud room on Main floor with entry to Garage. Laundry Room on 2nd floor with Washer & Dryer. Master Bedroom with Big Window, Huge W/I Closet & 3pc Ensuite with Standing shower. Great room on Main floor with Gas fire place, two sunlit windows and big Patio door.Tenant with AAA credit Score required. Tenant to pay all utilities. 1year lease. Recent credit score, Recent Employment letter, 2 recent Pay stubs, Govt issued photo ID and previous Landlord reference letter and Rental Application required with Offer. First and last month deposit and Key deposit (security deposit) required **** EXTRAS **** BRAND NEW APPLIANCES.S/S Stove, S/S Fridge, S/S Dishwasher, Washer and Dryer, CAC, All Electrical and light fixtures, and All Window Coverings/Blinds (id:49269)
Property Details
|
MLS® Number
|
X9003654 |
|
Property Type
|
Single Family |
|
Features
|
Sump Pump |
|
Parking Space Total
|
2 |
Building
|
Bathroom Total
|
3 |
|
Bedrooms Above Ground
|
3 |
|
Bedrooms Total
|
3 |
|
Appliances
|
Water Heater |
|
Basement Development
|
Unfinished |
|
Basement Type
|
N/a (unfinished) |
|
Construction Style Attachment
|
Attached |
|
Cooling Type
|
Central Air Conditioning |
|
Exterior Finish
|
Brick |
|
Fireplace Present
|
Yes |
|
Fireplace Total
|
1 |
|
Foundation Type
|
Concrete |
|
Heating Fuel
|
Natural Gas |
|
Heating Type
|
Forced Air |
|
Stories Total
|
2 |
|
Type
|
Row / Townhouse |
|
Utility Water
|
Municipal Water |
Parking
Land
|
Acreage
|
No |
|
Sewer
|
Sanitary Sewer |
|
Size Irregular
|
20 Ft |
|
Size Total Text
|
20 Ft |
Rooms
| Level |
Type |
Length |
Width |
Dimensions |
|
Second Level |
Bathroom |
2.79 m |
1.47 m |
2.79 m x 1.47 m |
|
Second Level |
Laundry Room |
1.47 m |
1.21 m |
1.47 m x 1.21 m |
|
Second Level |
Primary Bedroom |
5.33 m |
3.42 m |
5.33 m x 3.42 m |
|
Second Level |
Bedroom 2 |
3.83 m |
2.94 m |
3.83 m x 2.94 m |
|
Second Level |
Bedroom 3 |
3.12 m |
2.76 m |
3.12 m x 2.76 m |
|
Second Level |
Bathroom |
4.72 m |
1.77 m |
4.72 m x 1.77 m |
|
Second Level |
Bathroom |
4.72 m |
1.77 m |
4.72 m x 1.77 m |
|
Main Level |
Foyer |
1.95 m |
1 m |
1.95 m x 1 m |
|
Main Level |
Kitchen |
5.84 m |
2.54 m |
5.84 m x 2.54 m |
|
Main Level |
Great Room |
5.58 m |
3.04 m |
5.58 m x 3.04 m |
|
Main Level |
Mud Room |
|
|
Measurements not available |
Utilities
|
Cable
|
Installed |
|
Sewer
|
Installed |
https://www.realtor.ca/real-estate/27110627/53-granka-street-brantford










































