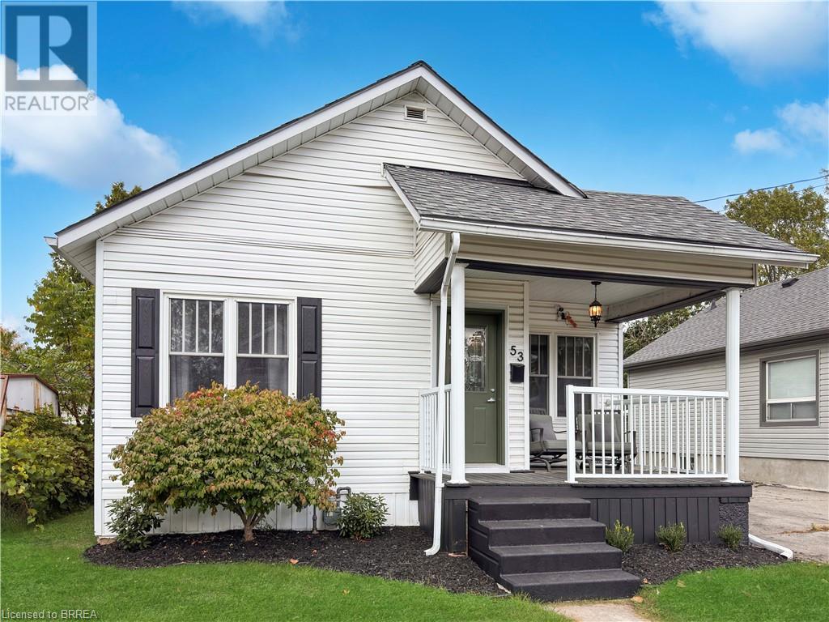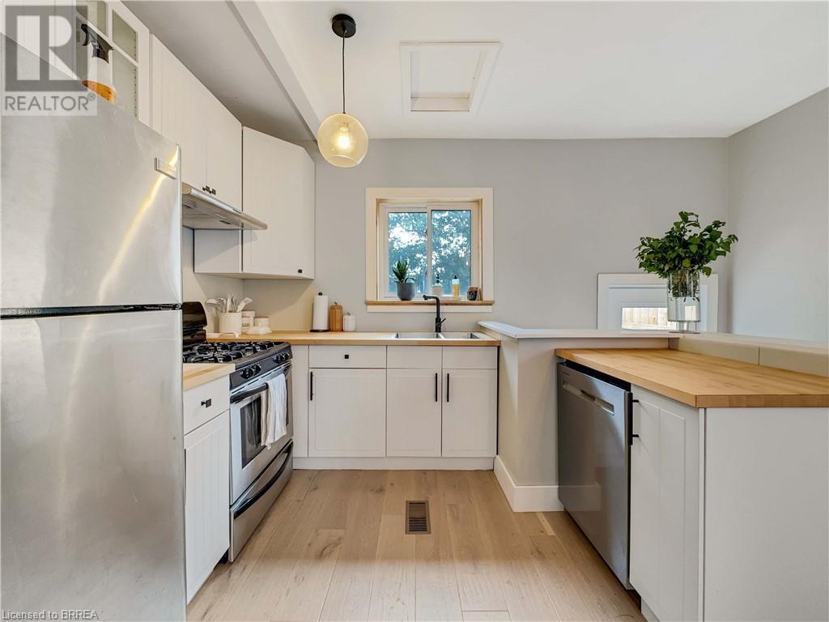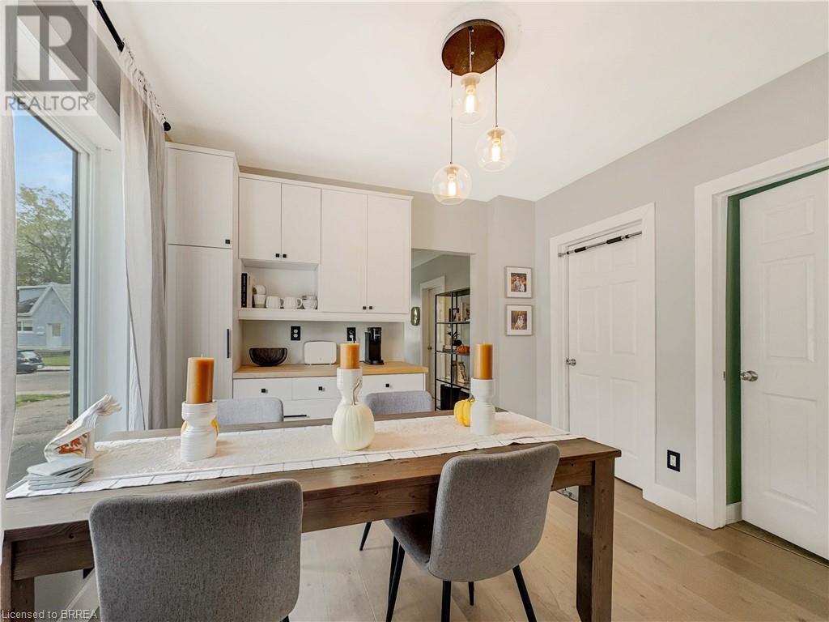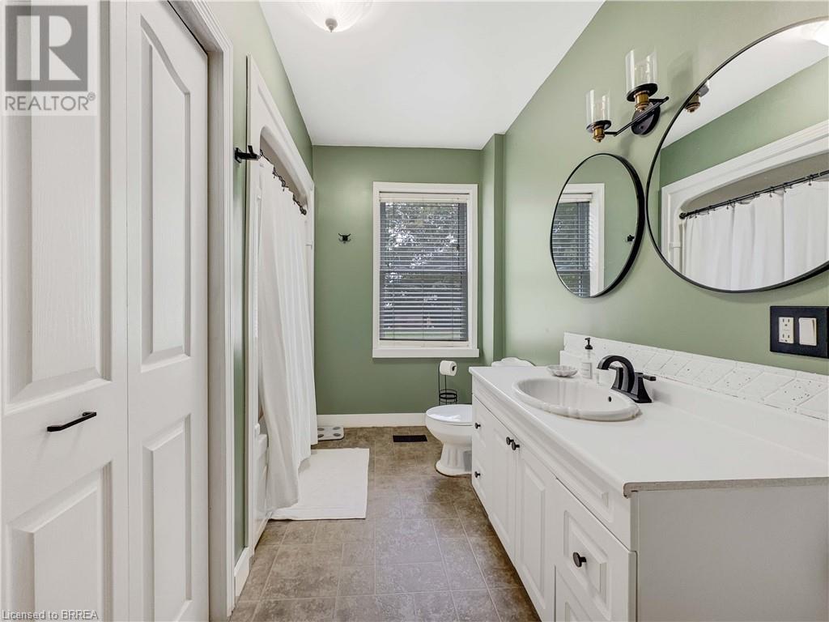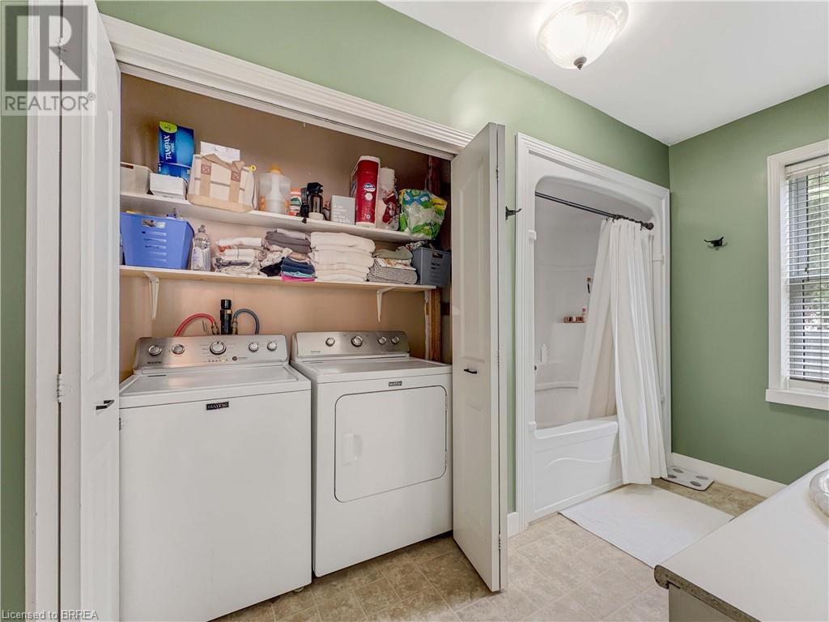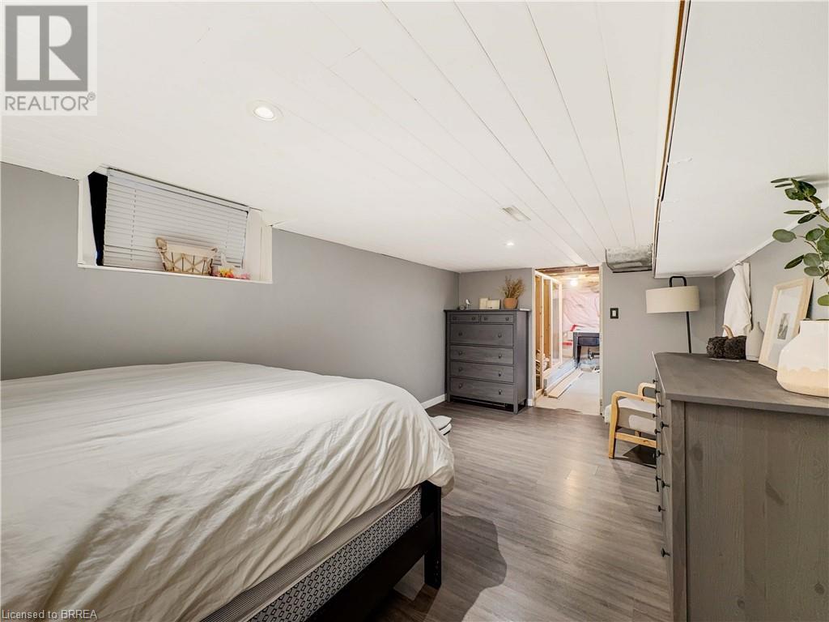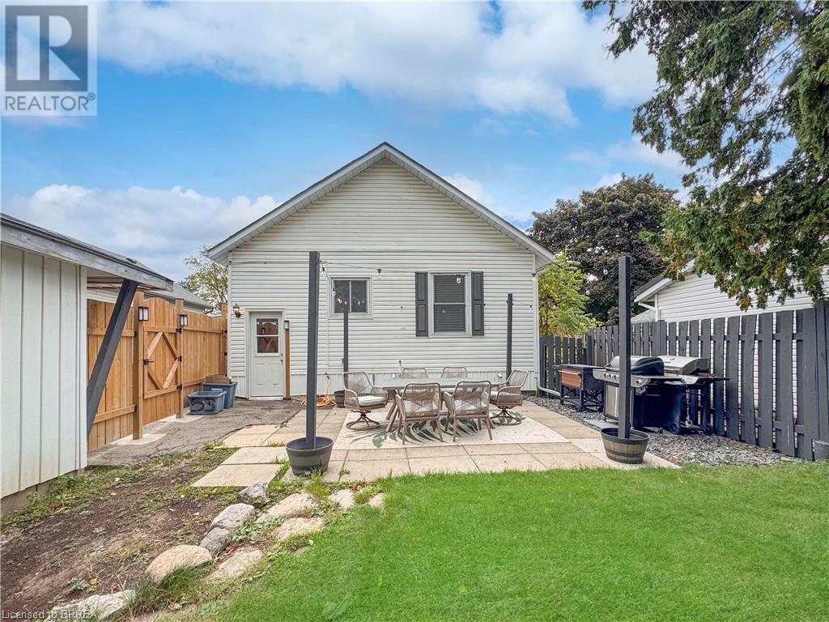2 Bedroom
1 Bathroom
786 sqft
Bungalow
Central Air Conditioning
Forced Air
$519,900
Welcome to 53 Richardson St, an updated bungalow situated on a 132ft deep lot in the heart of Old West Brant. With 786 sq. ft. of open and bright living space, this home is ideal for first-time buyers or those looking to downsize. Inside, you'll find beautiful hardwood floors and modern finishes, along with the convenience of main-floor laundry. The basement offers extra space for a home office, storage, or a cozy rec room. The detached garage (24'5 x 10'10) features hydro and a newly poured concrete pad, perfect for a workshop, hobby space, or as it’s currently set up—a home gym. Step outside to a large, fully fenced backyard with plenty of room for kids, pets, or just to enjoy yourself. The patio and barbecue area create an ideal setting for outdoor gatherings. This place has to be seen to be believed—you will love this one! Located in a quiet, family-friendly area close to parks, schools, and amenities, this home offers the best of peaceful living with modern conveniences. Book your showing today to experience everything this home has to offer. (id:49269)
Property Details
|
MLS® Number
|
40661245 |
|
Property Type
|
Single Family |
|
AmenitiesNearBy
|
Golf Nearby, Park, Playground, Public Transit, Schools, Shopping |
|
CommunityFeatures
|
Quiet Area, Community Centre |
|
EquipmentType
|
Furnace, Water Heater |
|
Features
|
Conservation/green Belt |
|
ParkingSpaceTotal
|
4 |
|
RentalEquipmentType
|
Furnace, Water Heater |
Building
|
BathroomTotal
|
1 |
|
BedroomsAboveGround
|
2 |
|
BedroomsTotal
|
2 |
|
Appliances
|
Dishwasher, Dryer, Refrigerator, Washer, Gas Stove(s) |
|
ArchitecturalStyle
|
Bungalow |
|
BasementDevelopment
|
Partially Finished |
|
BasementType
|
Crawl Space (partially Finished) |
|
ConstructedDate
|
1925 |
|
ConstructionStyleAttachment
|
Detached |
|
CoolingType
|
Central Air Conditioning |
|
ExteriorFinish
|
Vinyl Siding |
|
HeatingFuel
|
Natural Gas |
|
HeatingType
|
Forced Air |
|
StoriesTotal
|
1 |
|
SizeInterior
|
786 Sqft |
|
Type
|
House |
|
UtilityWater
|
Municipal Water |
Parking
Land
|
AccessType
|
Highway Access |
|
Acreage
|
No |
|
LandAmenities
|
Golf Nearby, Park, Playground, Public Transit, Schools, Shopping |
|
Sewer
|
Municipal Sewage System |
|
SizeDepth
|
132 Ft |
|
SizeFrontage
|
37 Ft |
|
SizeTotalText
|
Under 1/2 Acre |
|
ZoningDescription
|
F-rc |
Rooms
| Level |
Type |
Length |
Width |
Dimensions |
|
Basement |
Bonus Room |
|
|
12'3'' x 10'11'' |
|
Basement |
Bonus Room |
|
|
18'0'' x 9'7'' |
|
Main Level |
4pc Bathroom |
|
|
11'11'' x 7'10'' |
|
Main Level |
Bedroom |
|
|
11'5'' x 9'0'' |
|
Main Level |
Bedroom |
|
|
10'9'' x 11'4'' |
|
Main Level |
Kitchen/dining Room |
|
|
17'7'' x 13'10'' |
|
Main Level |
Living Room |
|
|
10'9'' x 10'10'' |
https://www.realtor.ca/real-estate/27531173/53-richardson-street-brantford




