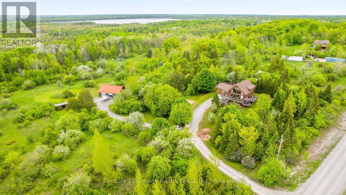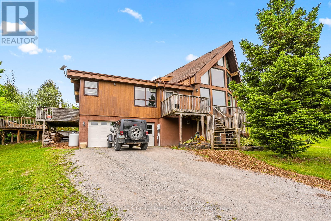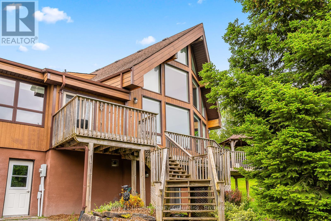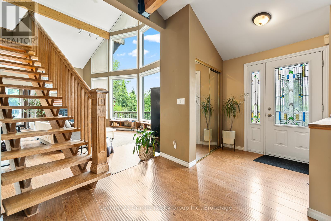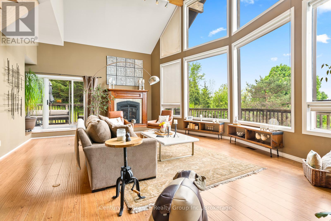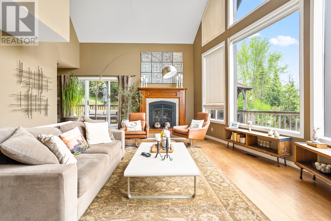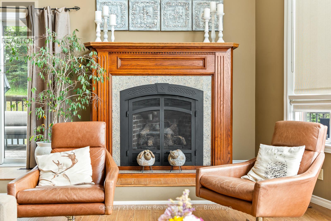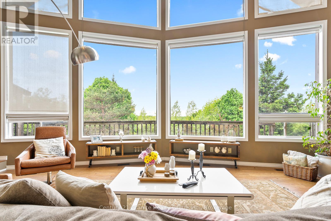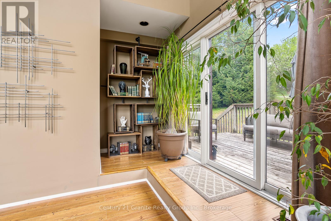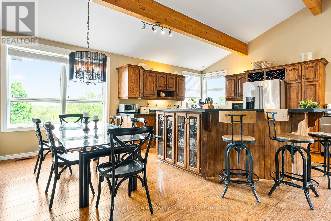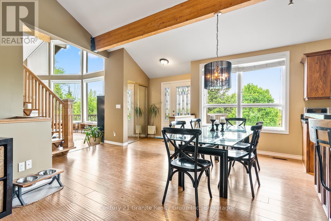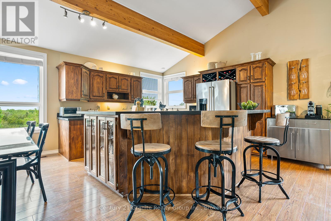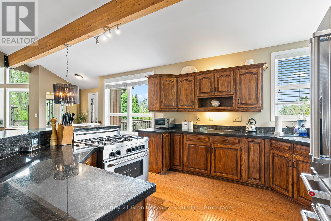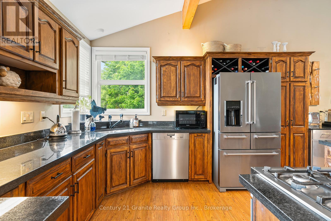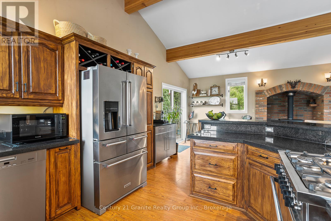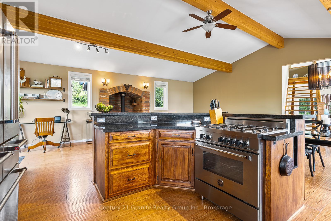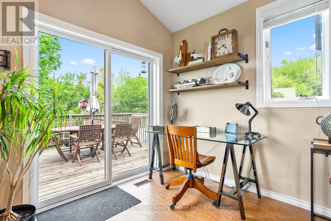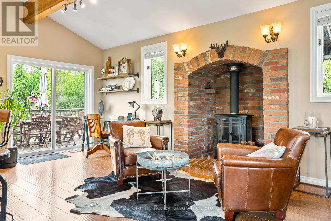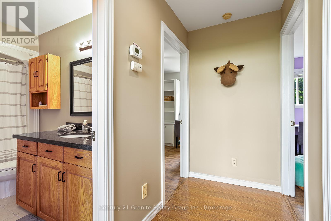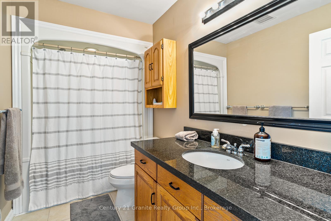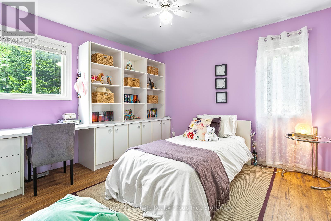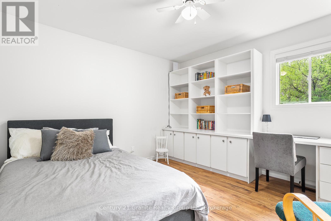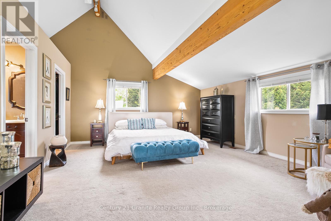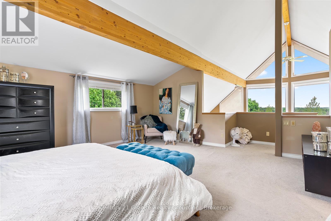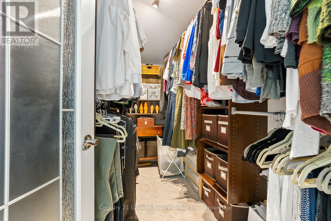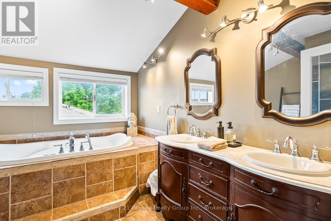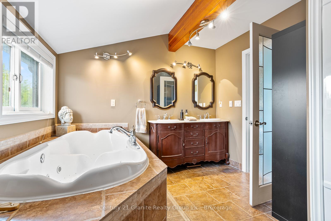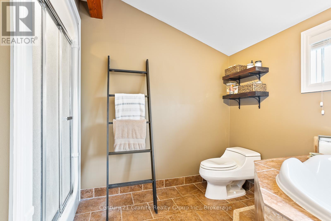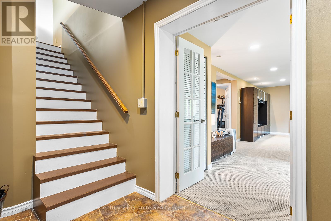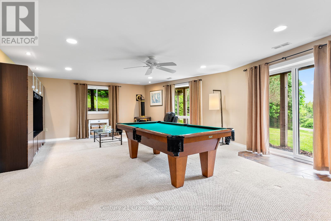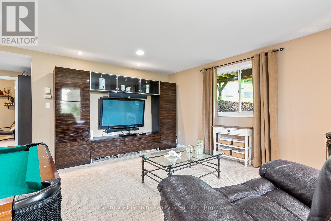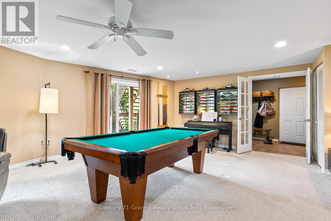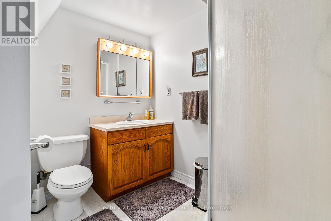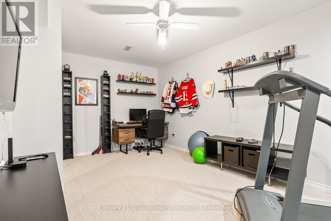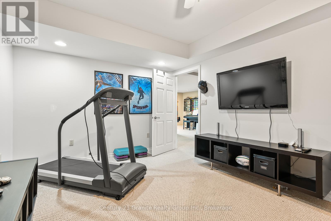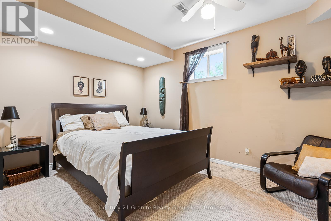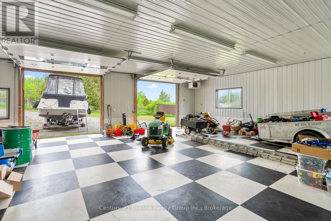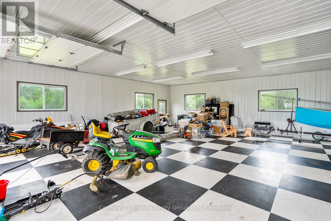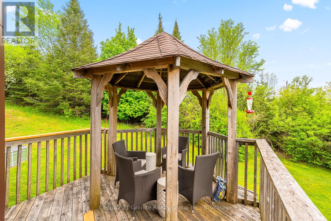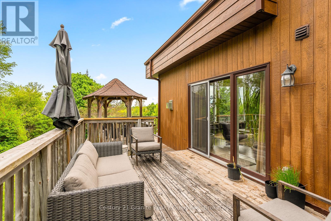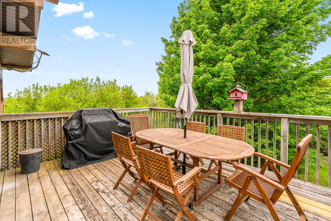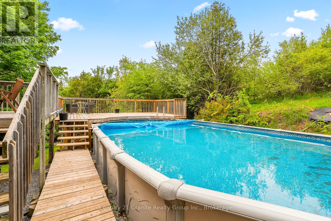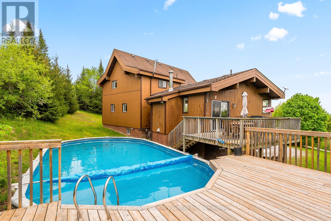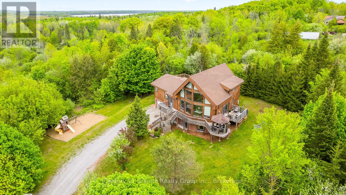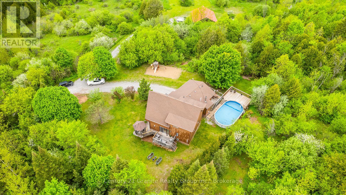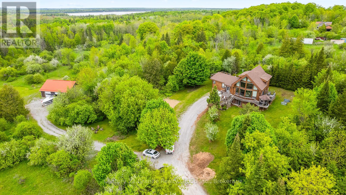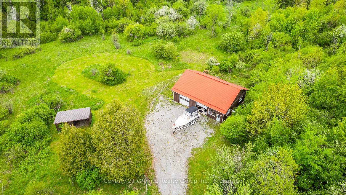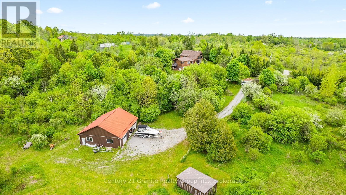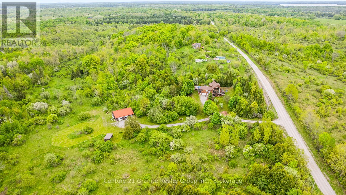4 Bedroom
3 Bathroom
2000 - 2500 sqft
Chalet
Fireplace
Above Ground Pool
Central Air Conditioning, Air Exchanger
Forced Air
Acreage
Landscaped
$1,250,000
Imagine your life here. At 53 South Mountain Road, you're not just buying a property; you're gaining a peaceful retreat on 18 acres of beautiful, natural land. Picture yourself relaxing on your large deck, surrounded by peaceful meadows and tall trees. Every evening, you'll enjoy a sunset that makes you feel like you're in your own world. This chalet-style home mixes rustic charm with modern comfort. In the living room, you'll find a cozy stone fireplace that invites you to sit back and relax. The big windows let in tons of natural light, giving you amazing views of the property. The exposed BC Fir beams add a special touch, making the space feel warm and welcoming. The updated kitchen, complete with an electric wood stove, is perfect for family meals or small gatherings. Whether you're cooking together or just sipping your morning coffee, this space is made for spending time with the people who matter most. The finished basement with a walkout has tons of potential. You could use it as a game room, extra living space, or even turn it into an in-law suite with its own bathroom. Outside, enjoy the summer by the pool, or start a new project int he spacious workshop, which has 2 large bays, 220 amp service, and roughed-in plumbing - ready for whatever ideas you have. Just minutes from Balsam Lake and close to Orillia and the GTA, this property offers the perfect mix of quiet and seclusion and easy access to everything you need. Whether you're looking for a new home or vacation retreat, 53 South Mountain Road gives you the perfect place to slow down, recharge, and enjoy life. In today's busy world, finding a peaceful spot like this is more than just a luxury; it's a must. This home isn't just a place to live - it's a place to escape, relax, and make memories that last. (id:49269)
Property Details
|
MLS® Number
|
X12019947 |
|
Property Type
|
Single Family |
|
Community Name
|
Bexley |
|
CommunityFeatures
|
School Bus |
|
Features
|
Sloping |
|
ParkingSpaceTotal
|
11 |
|
PoolType
|
Above Ground Pool |
|
Structure
|
Deck, Workshop |
Building
|
BathroomTotal
|
3 |
|
BedroomsAboveGround
|
3 |
|
BedroomsBelowGround
|
1 |
|
BedroomsTotal
|
4 |
|
Age
|
31 To 50 Years |
|
Amenities
|
Fireplace(s) |
|
Appliances
|
Central Vacuum, Range, Water Heater - Tankless, Water Heater, Freezer, Refrigerator |
|
ArchitecturalStyle
|
Chalet |
|
BasementDevelopment
|
Finished |
|
BasementFeatures
|
Walk Out |
|
BasementType
|
N/a (finished) |
|
ConstructionStyleAttachment
|
Detached |
|
CoolingType
|
Central Air Conditioning, Air Exchanger |
|
ExteriorFinish
|
Wood |
|
FireProtection
|
Smoke Detectors |
|
FireplacePresent
|
Yes |
|
FireplaceTotal
|
3 |
|
FoundationType
|
Block |
|
HeatingFuel
|
Propane |
|
HeatingType
|
Forced Air |
|
SizeInterior
|
2000 - 2500 Sqft |
|
Type
|
House |
|
UtilityWater
|
Drilled Well |
Parking
Land
|
AccessType
|
Year-round Access |
|
Acreage
|
Yes |
|
LandscapeFeatures
|
Landscaped |
|
Sewer
|
Septic System |
|
SizeDepth
|
2567 Ft |
|
SizeFrontage
|
311 Ft |
|
SizeIrregular
|
311 X 2567 Ft |
|
SizeTotalText
|
311 X 2567 Ft|10 - 24.99 Acres |
Rooms
| Level |
Type |
Length |
Width |
Dimensions |
|
Second Level |
Primary Bedroom |
5.35 m |
4.77 m |
5.35 m x 4.77 m |
|
Second Level |
Bathroom |
3.04 m |
3.62 m |
3.04 m x 3.62 m |
|
Lower Level |
Bathroom |
2.77 m |
1.52 m |
2.77 m x 1.52 m |
|
Lower Level |
Office |
3.32 m |
5.27 m |
3.32 m x 5.27 m |
|
Lower Level |
Bedroom 4 |
3.01 m |
4.18 m |
3.01 m x 4.18 m |
|
Lower Level |
Family Room |
5.38 m |
7.61 m |
5.38 m x 7.61 m |
|
Main Level |
Kitchen |
7.31 m |
7.91 m |
7.31 m x 7.91 m |
|
Main Level |
Living Room |
7.91 m |
5.71 m |
7.91 m x 5.71 m |
|
Main Level |
Bedroom 2 |
3.47 m |
3.67 m |
3.47 m x 3.67 m |
|
Main Level |
Bedroom 3 |
3.35 m |
3.5 m |
3.35 m x 3.5 m |
|
Main Level |
Bathroom |
1.7 m |
2.77 m |
1.7 m x 2.77 m |
https://www.realtor.ca/real-estate/28026085/53-south-mountain-road-kawartha-lakes-bexley-bexley

