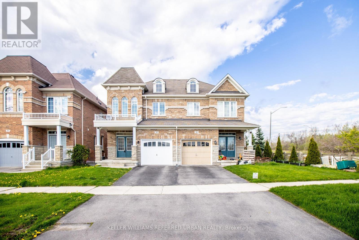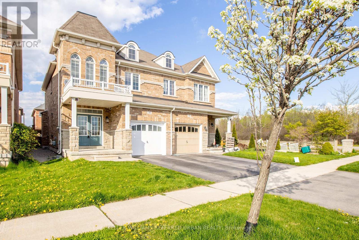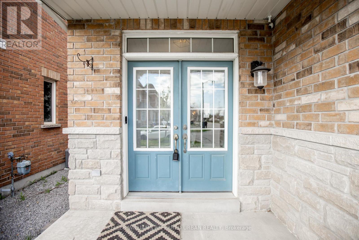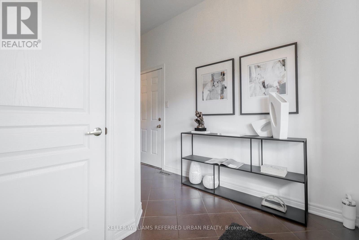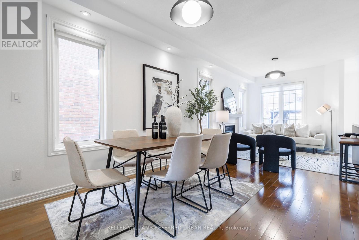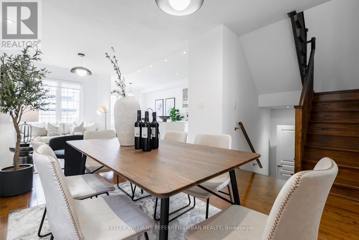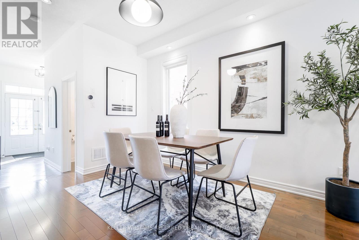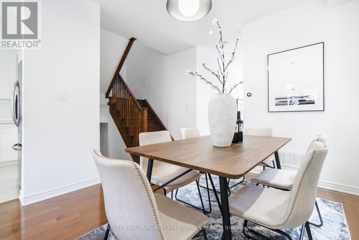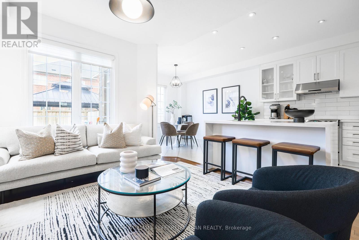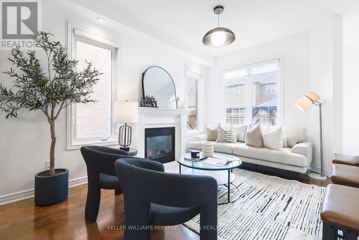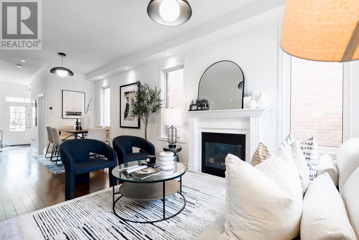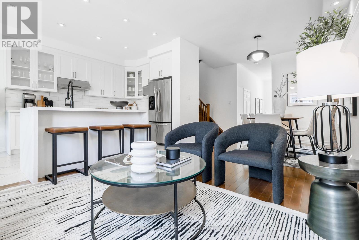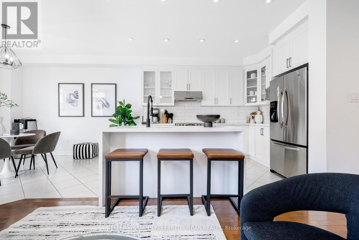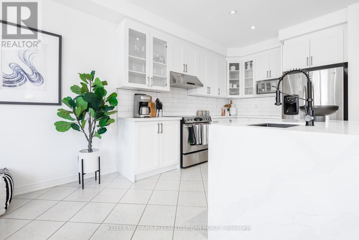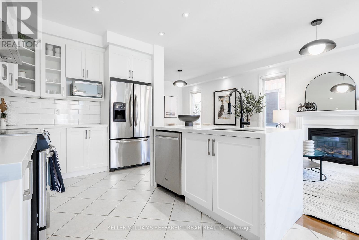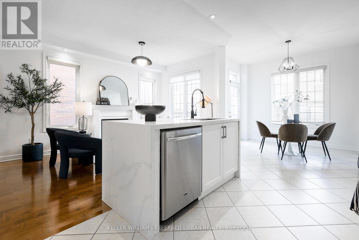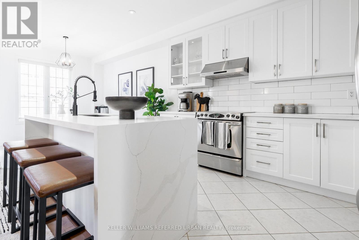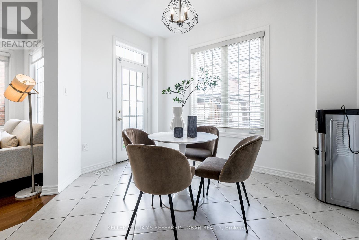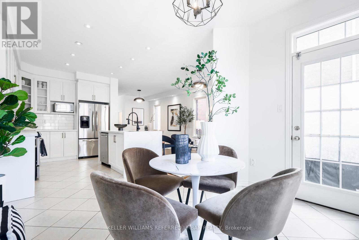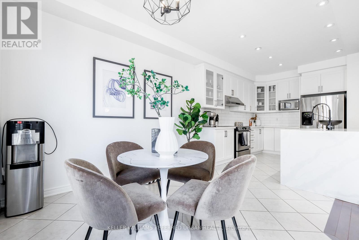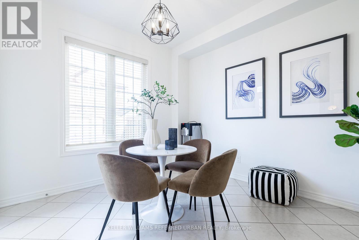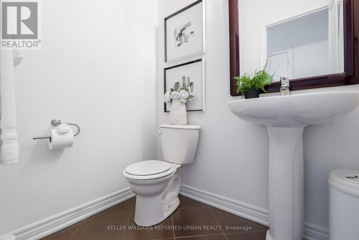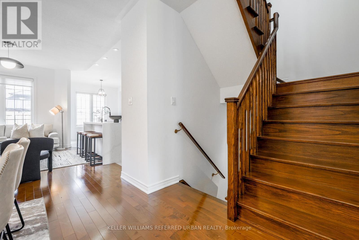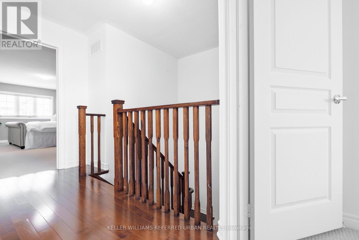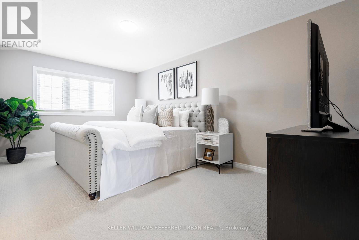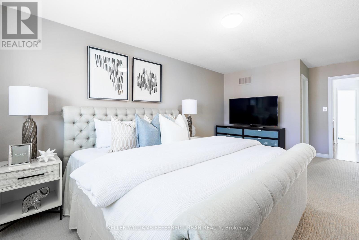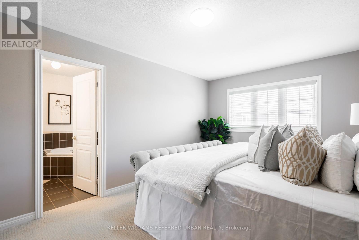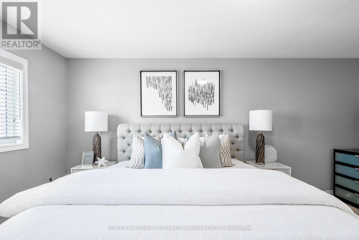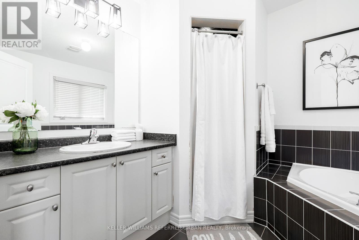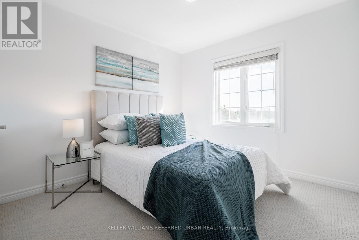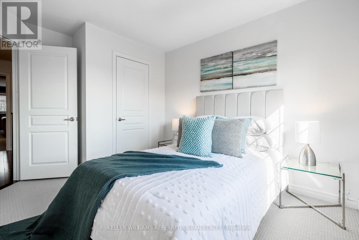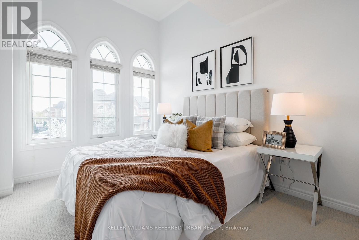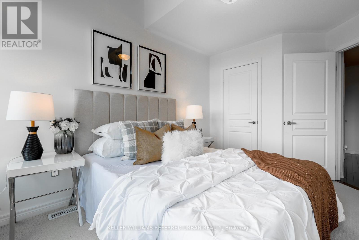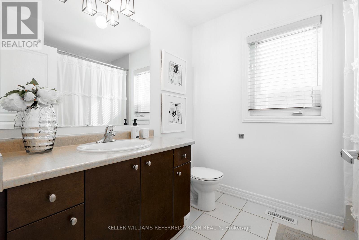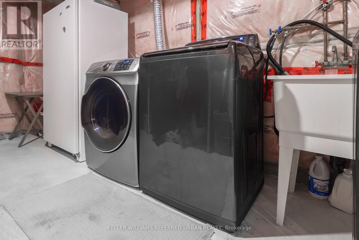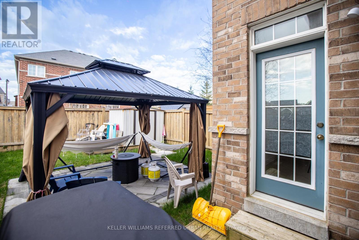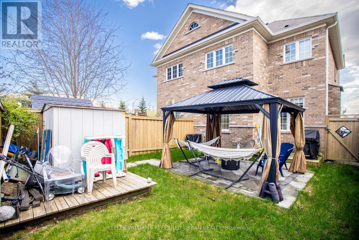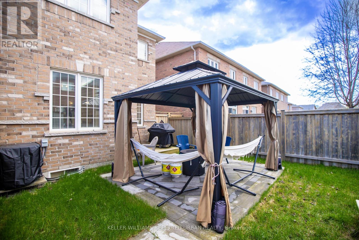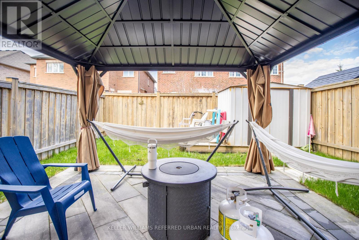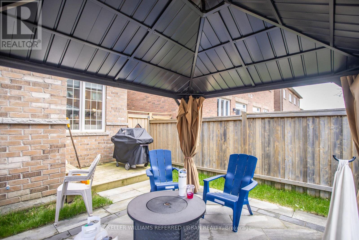3 Bedroom
3 Bathroom
Fireplace
Central Air Conditioning
Forced Air
$999,800
Location Location Location! Mint Condition Semi-Detached Home In Highly Sought After Box Grove Community. Walking Distance To Walmart, Many Local Businesses w/ Longos, Boxgrove Medical Centre, Starbucks, Banks, Markham Stouffville Hospital, YRT, Hwy 407 & More Nearby! Open Concept Floorplan w/ 9 Ft Ceilings, Gas Fireplace, Upgraded Light Fixtures On Main Floor. Upgraded Kitchen Cabinets ,Large Subway Tile, Waterfall Quartz Countertops w/ Island/Breakfast Bar! Primary Bedroom Features Two Walk-In Closets + 4Pc Ensuite & Soaker Tub. Finished w/ a Landscaped Backyard, Gazebo & Shed. Don't Miss Out On This Move-In Ready Home! (id:49269)
Property Details
|
MLS® Number
|
N8298540 |
|
Property Type
|
Single Family |
|
Community Name
|
Box Grove |
|
Amenities Near By
|
Hospital, Park, Public Transit, Schools |
|
Equipment Type
|
Water Heater |
|
Features
|
Conservation/green Belt, Lane |
|
Parking Space Total
|
3 |
|
Rental Equipment Type
|
Water Heater |
Building
|
Bathroom Total
|
3 |
|
Bedrooms Above Ground
|
3 |
|
Bedrooms Total
|
3 |
|
Appliances
|
Central Vacuum, Dishwasher, Range, Refrigerator, Stove, Washer |
|
Basement Type
|
Full |
|
Construction Style Attachment
|
Semi-detached |
|
Cooling Type
|
Central Air Conditioning |
|
Exterior Finish
|
Stone |
|
Fireplace Present
|
Yes |
|
Foundation Type
|
Brick |
|
Heating Fuel
|
Natural Gas |
|
Heating Type
|
Forced Air |
|
Stories Total
|
2 |
|
Type
|
House |
|
Utility Water
|
Municipal Water |
Parking
Land
|
Acreage
|
No |
|
Land Amenities
|
Hospital, Park, Public Transit, Schools |
|
Sewer
|
Sanitary Sewer |
|
Size Irregular
|
24.77 X 107 Ft ; Irregular |
|
Size Total Text
|
24.77 X 107 Ft ; Irregular |
Rooms
| Level |
Type |
Length |
Width |
Dimensions |
|
Second Level |
Bedroom |
4.4 m |
2.78 m |
4.4 m x 2.78 m |
|
Second Level |
Bedroom |
3.11 m |
3.01 m |
3.11 m x 3.01 m |
|
Second Level |
Bathroom |
|
|
Measurements not available |
|
Second Level |
Bathroom |
|
|
Measurements not available |
|
Main Level |
Bathroom |
|
|
Measurements not available |
|
Upper Level |
Primary Bedroom |
6.46 m |
3.3 m |
6.46 m x 3.3 m |
|
Ground Level |
Living Room |
2.96 m |
3.63 m |
2.96 m x 3.63 m |
|
Ground Level |
Dining Room |
5.89 m |
3.7 m |
5.89 m x 3.7 m |
|
Ground Level |
Kitchen |
4.23 m |
2.83 m |
4.23 m x 2.83 m |
|
Ground Level |
Eating Area |
2.9 m |
3.47 m |
2.9 m x 3.47 m |
Utilities
|
Sewer
|
Installed |
|
Cable
|
Available |
https://www.realtor.ca/real-estate/26835933/53-turnhouse-crescent-markham-box-grove

