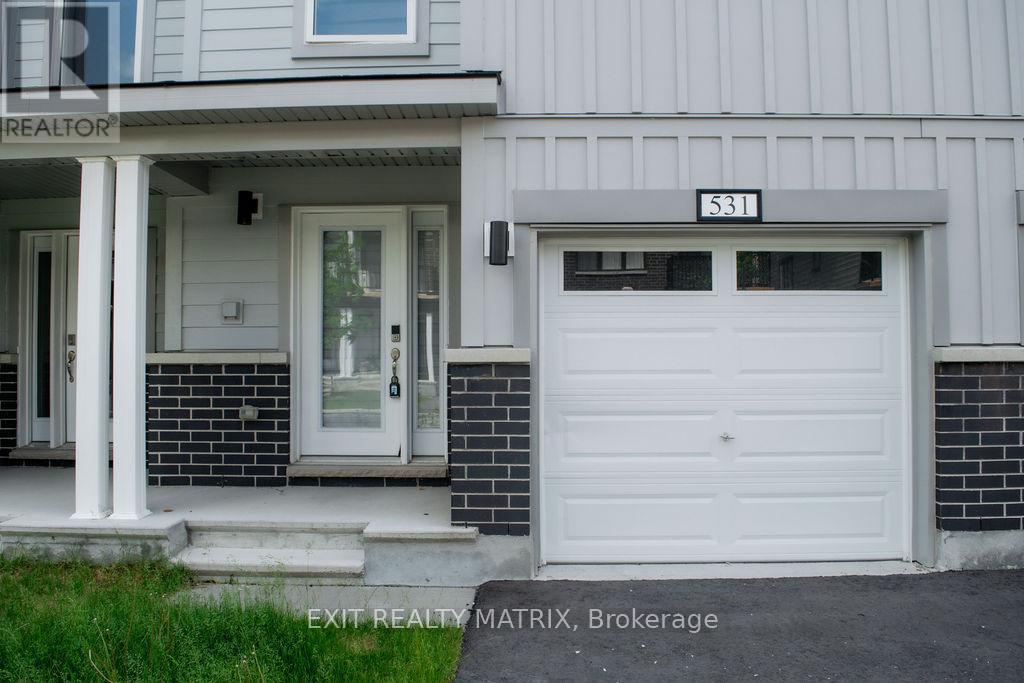531 Woven Private Nw Ottawa, Ontario K2S 3B2
$2,750 Monthly
Open House Monday June 16, 4-6. A splendid three-bedroom, three-floor residence boasting three bathrooms. This home, strategically located minutes from fine dining and recreational activities, is a mere 10 minutes from Tanger Mall and has easy access to the 417. Embraced by abundant natural light, the open-concept design seamlessly connects the kitchen, living room, and dining room, creating a warm and spacious ambiance. The beauty of the home is accentuated by large windows in every room, providing an abundance of light. The primary bedroom features a private en-suite, adding a touch of luxury and privacy. To complement this, a decent sized garage completes the residence, offering both convenience and functionality. If you're in search of the perfect rental, don't miss the opportunity to explore this exceptional property today. Pictures are from previous listing, the home does have a fridge, stove, washer, dryer, dishwasher. (id:49269)
Open House
This property has open houses!
4:00 pm
Ends at:6:00 pm
Property Details
| MLS® Number | X12213917 |
| Property Type | Single Family |
| Community Name | 8211 - Stittsville (North) |
| AmenitiesNearBy | Public Transit |
| ParkingSpaceTotal | 2 |
Building
| BathroomTotal | 3 |
| BedroomsAboveGround | 3 |
| BedroomsTotal | 3 |
| Age | 0 To 5 Years |
| Appliances | Dishwasher, Dryer, Hood Fan, Stove, Washer, Refrigerator |
| ConstructionStyleAttachment | Attached |
| CoolingType | Central Air Conditioning, Air Exchanger |
| ExteriorFinish | Brick Veneer, Vinyl Siding |
| FoundationType | Poured Concrete |
| HalfBathTotal | 1 |
| HeatingFuel | Natural Gas |
| HeatingType | Forced Air |
| StoriesTotal | 3 |
| SizeInterior | 1500 - 2000 Sqft |
| Type | Row / Townhouse |
| UtilityWater | Municipal Water |
Parking
| Attached Garage | |
| Garage |
Land
| Acreage | No |
| LandAmenities | Public Transit |
| Sewer | Sanitary Sewer |
| SizeDepth | 82 Ft ,2 In |
| SizeFrontage | 18 Ft ,3 In |
| SizeIrregular | 18.3 X 82.2 Ft |
| SizeTotalText | 18.3 X 82.2 Ft |
Rooms
| Level | Type | Length | Width | Dimensions |
|---|---|---|---|---|
| Second Level | Kitchen | 1.5 m | 2.41 m | 1.5 m x 2.41 m |
| Second Level | Dining Room | 3.94 m | 4.8 m | 3.94 m x 4.8 m |
| Third Level | Primary Bedroom | 2.95 m | 3.33 m | 2.95 m x 3.33 m |
| Third Level | Bedroom 2 | 2.72 m | 3.33 m | 2.72 m x 3.33 m |
| Third Level | Bedroom 3 | 2.84 m | 3.02 m | 2.84 m x 3.02 m |
| Third Level | Bathroom | 2.52 m | 1.5 m | 2.52 m x 1.5 m |
| Third Level | Laundry Room | 1.7 m | 1.68 m | 1.7 m x 1.68 m |
| Third Level | Bathroom | 1.5 m | 2.41 m | 1.5 m x 2.41 m |
https://www.realtor.ca/real-estate/28453951/531-woven-private-nw-ottawa-8211-stittsville-north
Interested?
Contact us for more information















