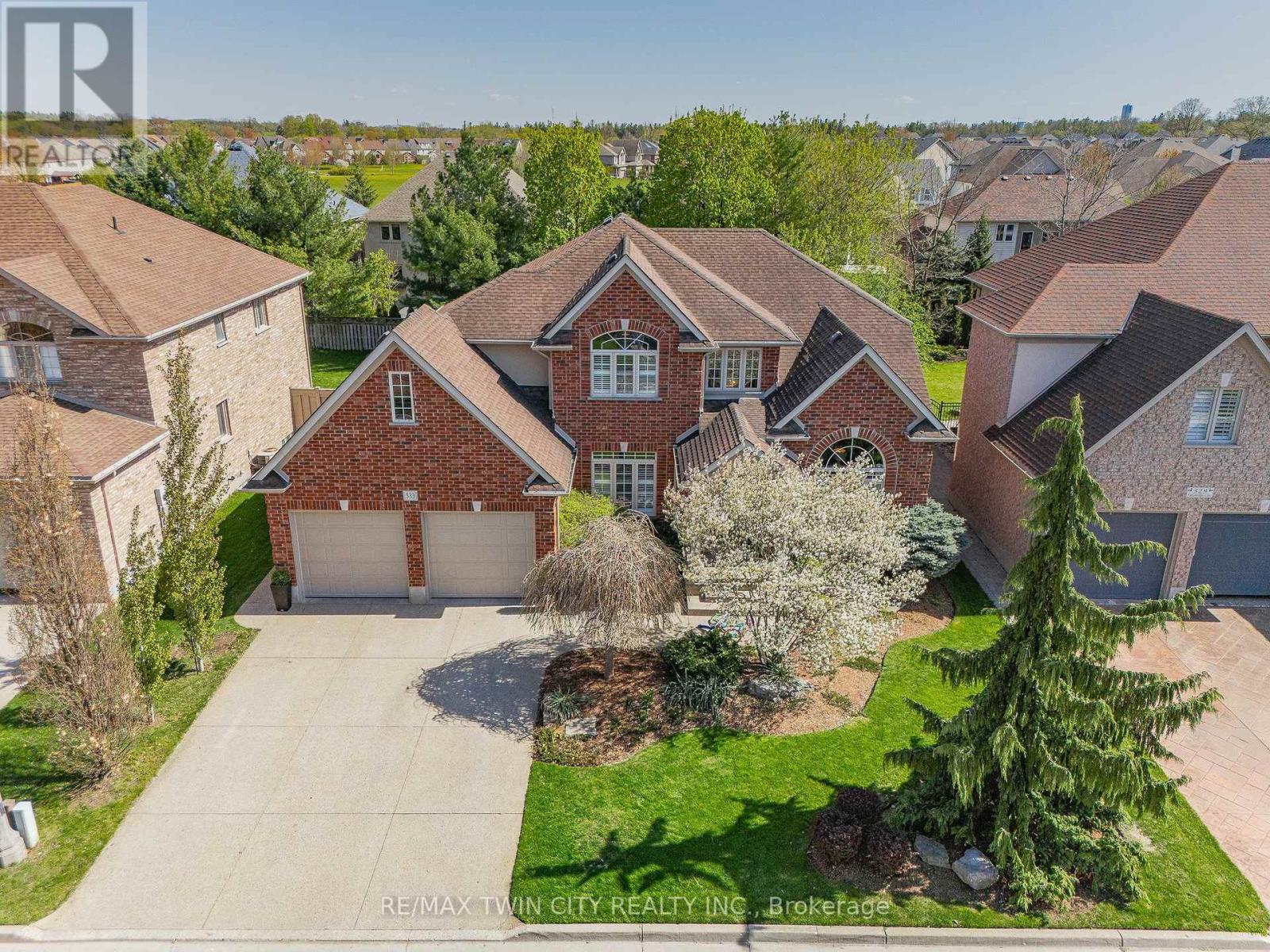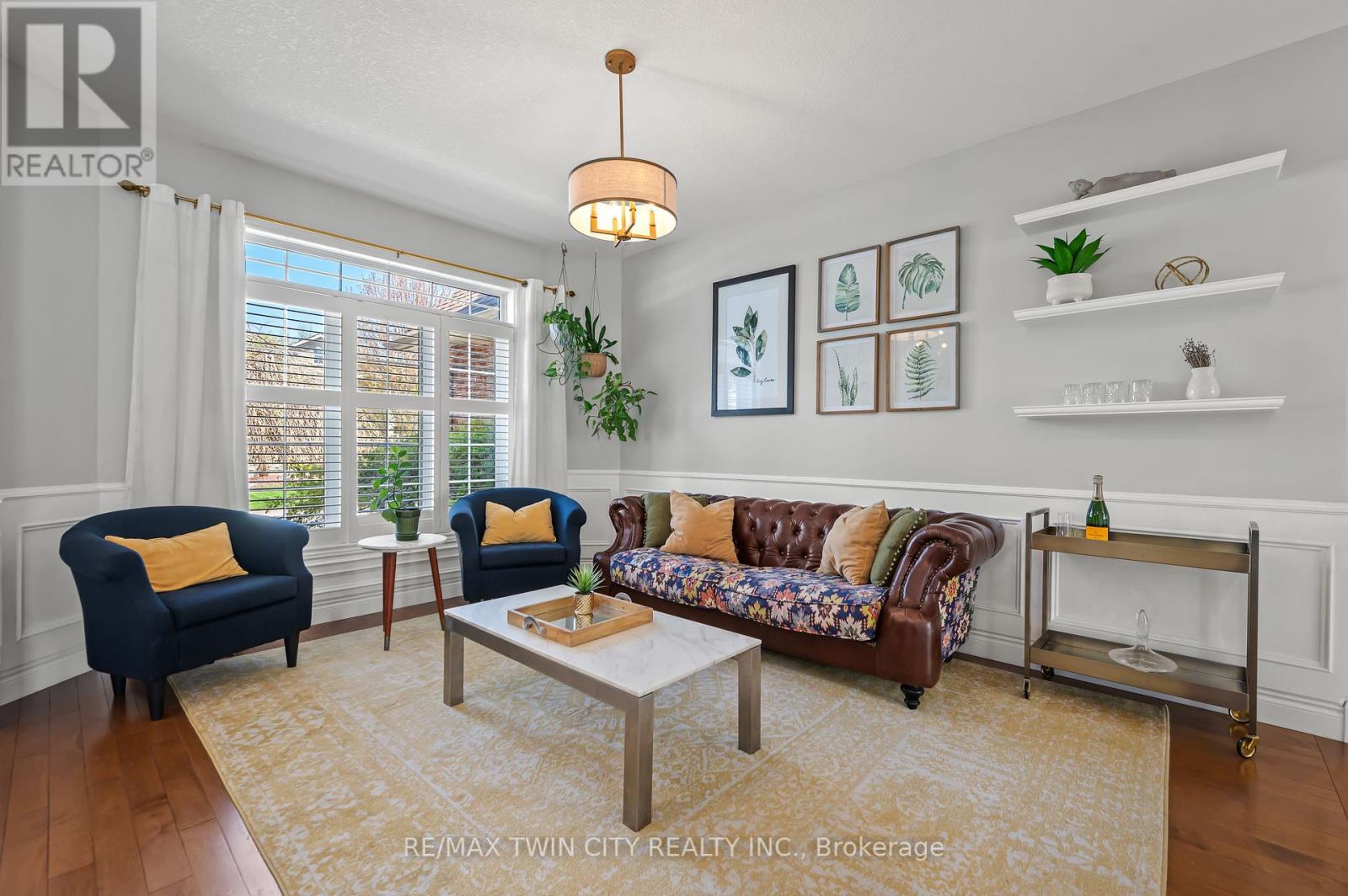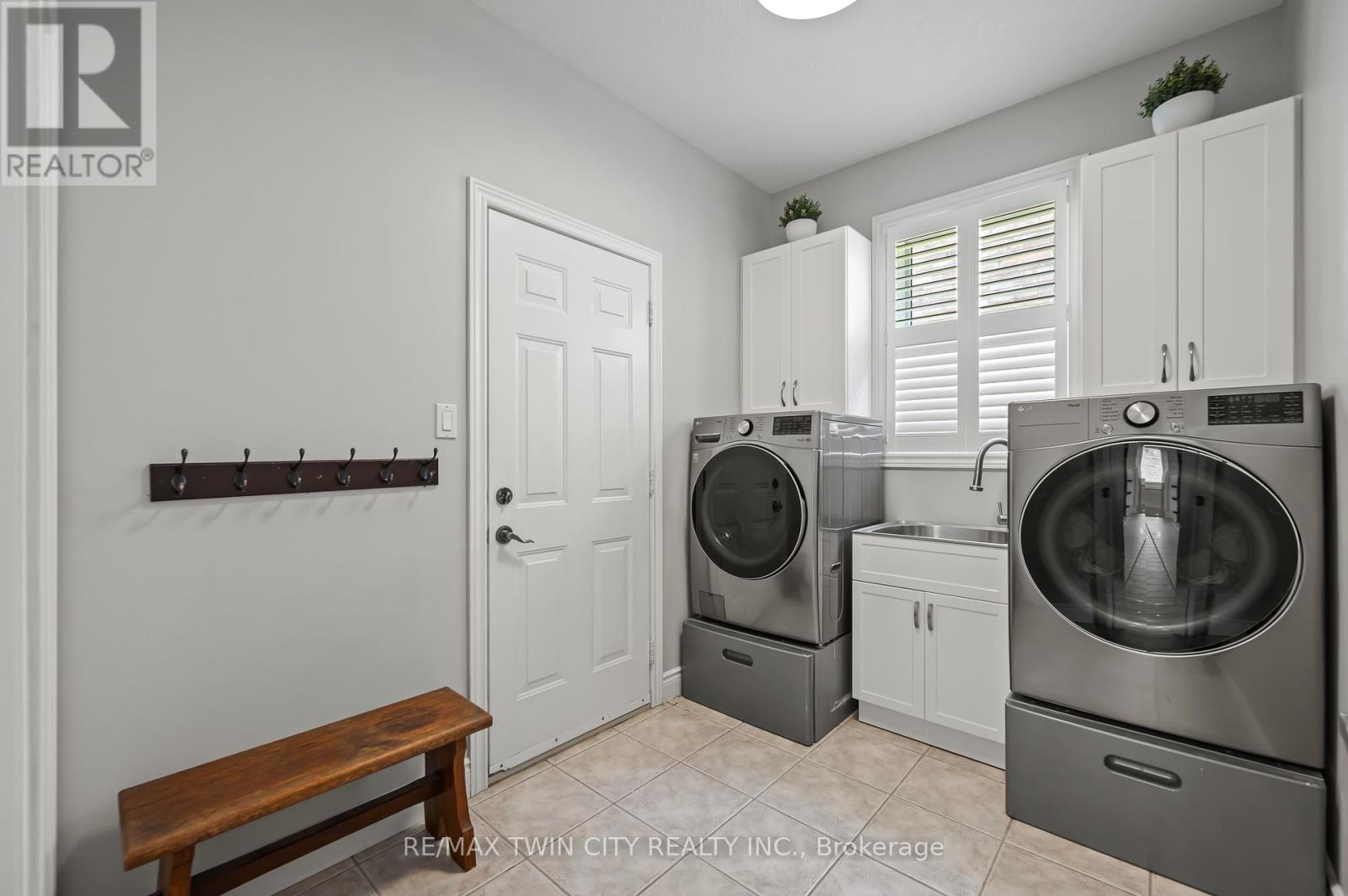5 Bedroom
4 Bathroom
3000 - 3500 sqft
Fireplace
Central Air Conditioning
Forced Air
Landscaped
$1,550,000
This could be your dream home! Welcome to 533 Falconridge Cres-a stunning, custom-built executive home offering 4,700+ SF of beautifully finished living space w/ many recent updates & an oversized private backyard, all in the highly desirable, family-oriented neighbourhood of River Ridge, Kitchener. Boasting 4+1 bedrooms & 4 bathrooms, this elegantly stated home features a bright, spacious, open-concept layout. The grand 2-storey foyer makes a memorable first impression, flanked by elegant formal living & dining rooms w/ soaring vaulted ceilings-an ideal setting for refined entertaining. The gourmet kitchen is a chefs dream, showcasing a lrg island, quartz counters, backsplash, premium appliances, pantry, & a sunlit breakfast area w/ access to the backyard & patio. The great room serves as the heart of the home, featuring a gas fireplace & custom built-ins. A mud/laundry room, main floor office (potential future main floor bedroom), & 2-pce bath complete the main level. Upstairs, the luxurious primary suite is a private retreat w/ double-door entry, walk-in closet, & 5-pce ensuite w/ dual sinks, shower, & soaker tub. 3 additional spacious bedrooms & a 4-pce main bath complete the upper level. The spacious lower level adds valuable living space w/ a lrg rec room w/ custom built-ins, bar, home office & gym areas, den, 5th bedroom, & a 3-pce bathroom + sauna-ideal for family movie nights, kids' play space, or a private guest/nanny/(future) in-law suite. Endless flexibility to fit your family's needs. Step outside into your private backyard, complete w/ mature trees, expansive patio, built-in covered sitting area, & oversized fenced yard w/ shed-the ultimate space for outdoor entertaining. Fully landscaped w/ concrete driveway. Prime location near top schools, Universities, Grey Silo Golf Course, Grand River, trails, Kiwanis Park, shopping, restaurants, quick HWY access & more! More than just a home-this is a lifestyle you deserve! Don't miss out-this home won't last! (id:49269)
Property Details
|
MLS® Number
|
X12145516 |
|
Property Type
|
Single Family |
|
AmenitiesNearBy
|
Park, Public Transit, Schools |
|
CommunityFeatures
|
Community Centre |
|
EquipmentType
|
Water Heater |
|
Features
|
Flat Site, Conservation/green Belt, Sump Pump |
|
ParkingSpaceTotal
|
6 |
|
RentalEquipmentType
|
Water Heater |
|
Structure
|
Patio(s), Porch |
Building
|
BathroomTotal
|
4 |
|
BedroomsAboveGround
|
4 |
|
BedroomsBelowGround
|
1 |
|
BedroomsTotal
|
5 |
|
Age
|
16 To 30 Years |
|
Amenities
|
Fireplace(s) |
|
Appliances
|
Garage Door Opener Remote(s), Central Vacuum, Water Softener, Dishwasher, Dryer, Microwave, Stove, Washer, Window Coverings, Refrigerator |
|
BasementDevelopment
|
Finished |
|
BasementType
|
Full (finished) |
|
ConstructionStyleAttachment
|
Detached |
|
CoolingType
|
Central Air Conditioning |
|
ExteriorFinish
|
Brick, Stucco |
|
FireplacePresent
|
Yes |
|
FireplaceTotal
|
1 |
|
FoundationType
|
Poured Concrete |
|
HalfBathTotal
|
1 |
|
HeatingFuel
|
Natural Gas |
|
HeatingType
|
Forced Air |
|
StoriesTotal
|
2 |
|
SizeInterior
|
3000 - 3500 Sqft |
|
Type
|
House |
|
UtilityWater
|
Municipal Water |
Parking
|
Attached Garage
|
|
|
Garage
|
|
|
Inside Entry
|
|
Land
|
Acreage
|
No |
|
FenceType
|
Fully Fenced |
|
LandAmenities
|
Park, Public Transit, Schools |
|
LandscapeFeatures
|
Landscaped |
|
Sewer
|
Sanitary Sewer |
|
SizeDepth
|
119 Ft ,9 In |
|
SizeFrontage
|
62 Ft ,7 In |
|
SizeIrregular
|
62.6 X 119.8 Ft |
|
SizeTotalText
|
62.6 X 119.8 Ft|under 1/2 Acre |
Rooms
| Level |
Type |
Length |
Width |
Dimensions |
|
Second Level |
Bathroom |
4.84 m |
3.63 m |
4.84 m x 3.63 m |
|
Second Level |
Bedroom |
4.39 m |
3.58 m |
4.39 m x 3.58 m |
|
Second Level |
Bedroom |
4.26 m |
3.39 m |
4.26 m x 3.39 m |
|
Second Level |
Bedroom |
3.79 m |
3.22 m |
3.79 m x 3.22 m |
|
Second Level |
Primary Bedroom |
4.26 m |
5.18 m |
4.26 m x 5.18 m |
|
Second Level |
Bathroom |
2.95 m |
1.63 m |
2.95 m x 1.63 m |
|
Basement |
Bathroom |
2.58 m |
6.16 m |
2.58 m x 6.16 m |
|
Basement |
Other |
4.11 m |
6.11 m |
4.11 m x 6.11 m |
|
Basement |
Bedroom |
3.49 m |
2.78 m |
3.49 m x 2.78 m |
|
Basement |
Cold Room |
3.38 m |
2.09 m |
3.38 m x 2.09 m |
|
Basement |
Den |
2.6 m |
3.18 m |
2.6 m x 3.18 m |
|
Basement |
Exercise Room |
5.41 m |
4.31 m |
5.41 m x 4.31 m |
|
Basement |
Recreational, Games Room |
4.11 m |
6.3 m |
4.11 m x 6.3 m |
|
Basement |
Utility Room |
4.65 m |
3.55 m |
4.65 m x 3.55 m |
|
Main Level |
Bathroom |
0.97 m |
2.36 m |
0.97 m x 2.36 m |
|
Main Level |
Eating Area |
2.71 m |
3.42 m |
2.71 m x 3.42 m |
|
Main Level |
Dining Room |
4.56 m |
3.43 m |
4.56 m x 3.43 m |
|
Main Level |
Family Room |
4.22 m |
5.48 m |
4.22 m x 5.48 m |
|
Main Level |
Foyer |
2.69 m |
1.92 m |
2.69 m x 1.92 m |
|
Main Level |
Kitchen |
4.22 m |
6.47 m |
4.22 m x 6.47 m |
|
Main Level |
Laundry Room |
2.08 m |
3.42 m |
2.08 m x 3.42 m |
|
Main Level |
Living Room |
4.51 m |
3.78 m |
4.51 m x 3.78 m |
|
Main Level |
Office |
4.22 m |
3.46 m |
4.22 m x 3.46 m |
https://www.realtor.ca/real-estate/28306252/533-falconridge-crescent-kitchener




















































