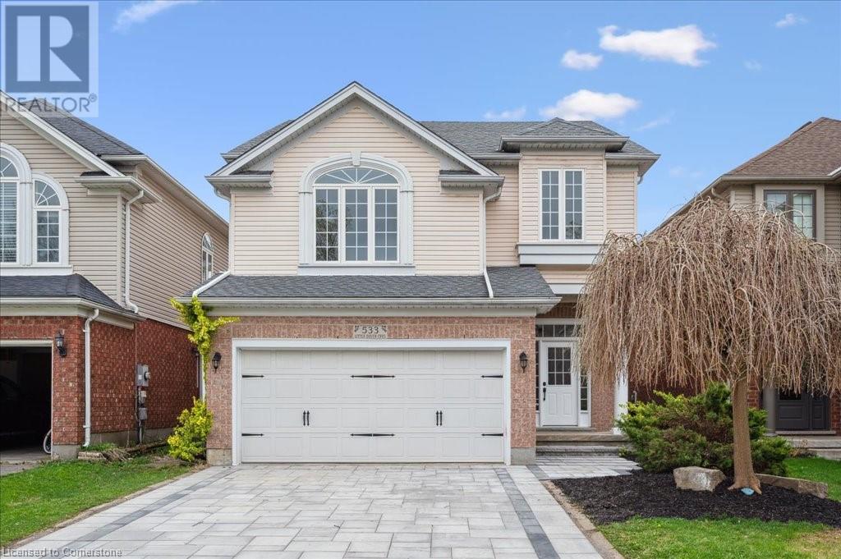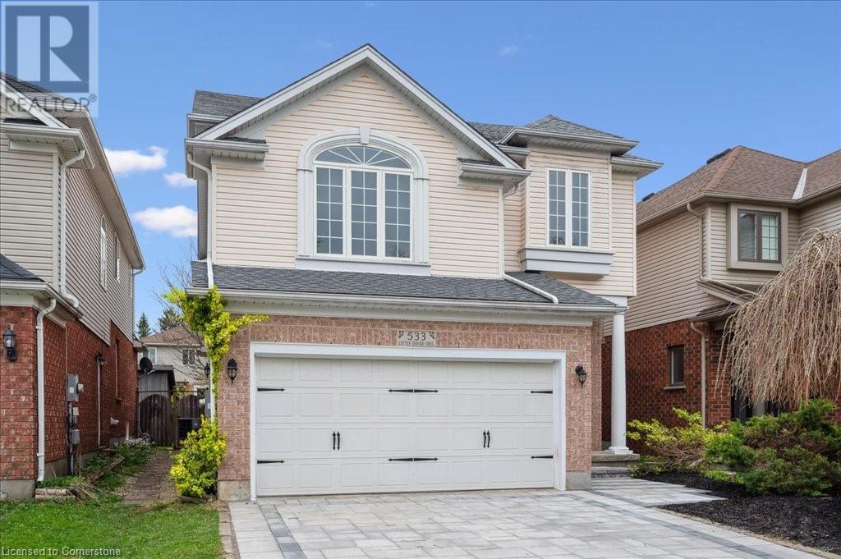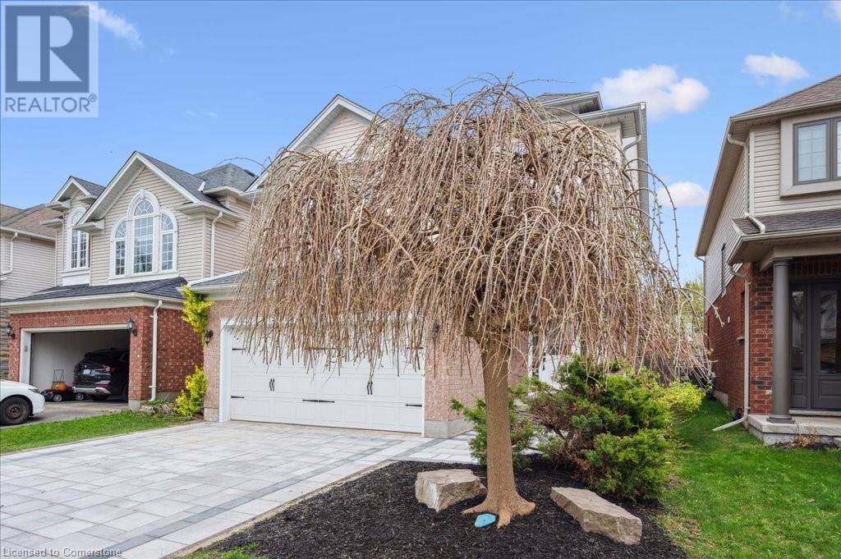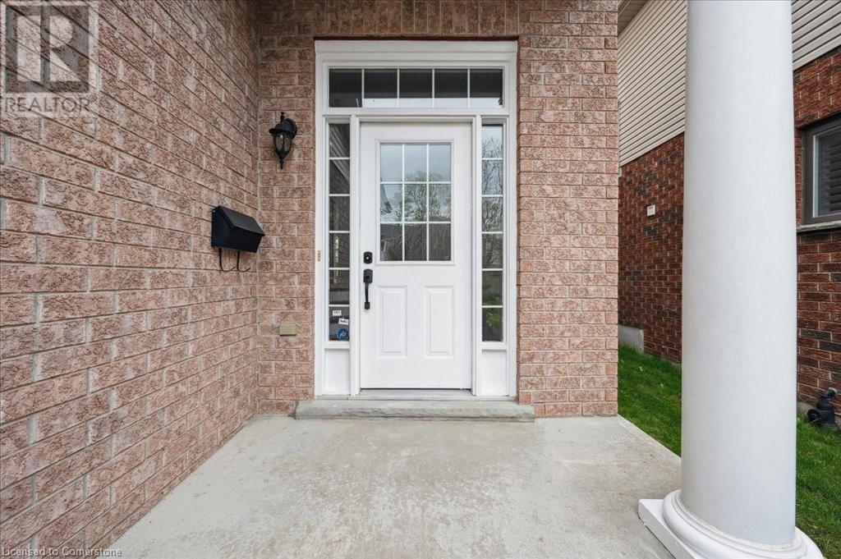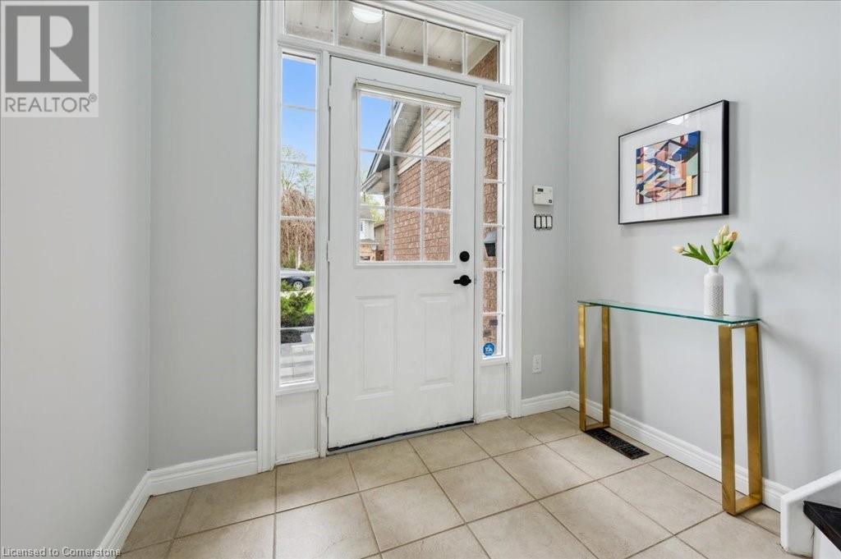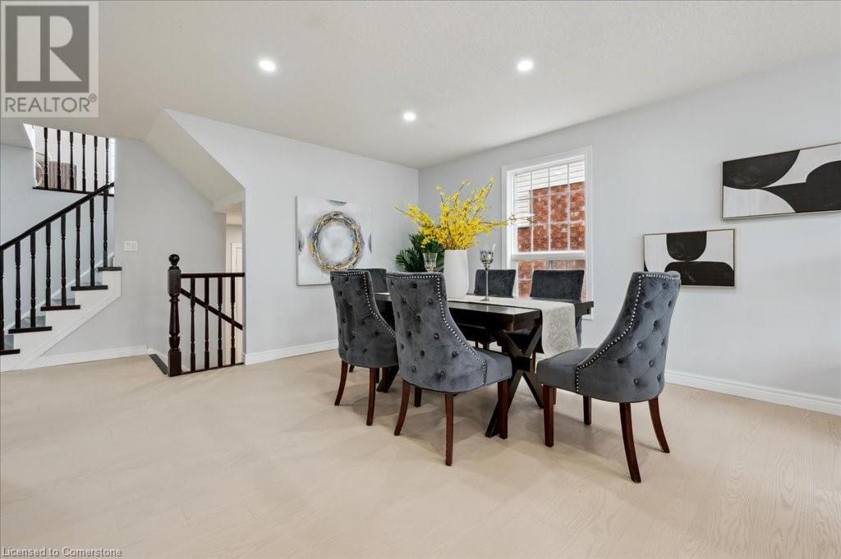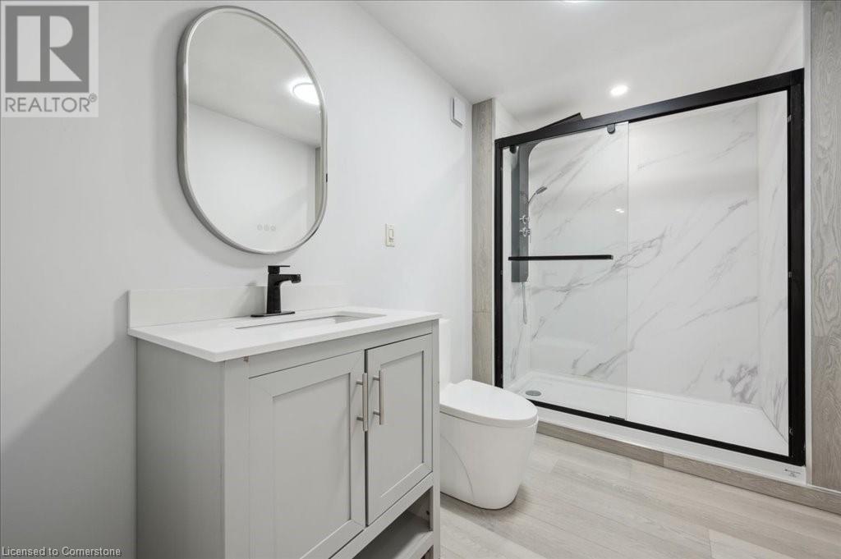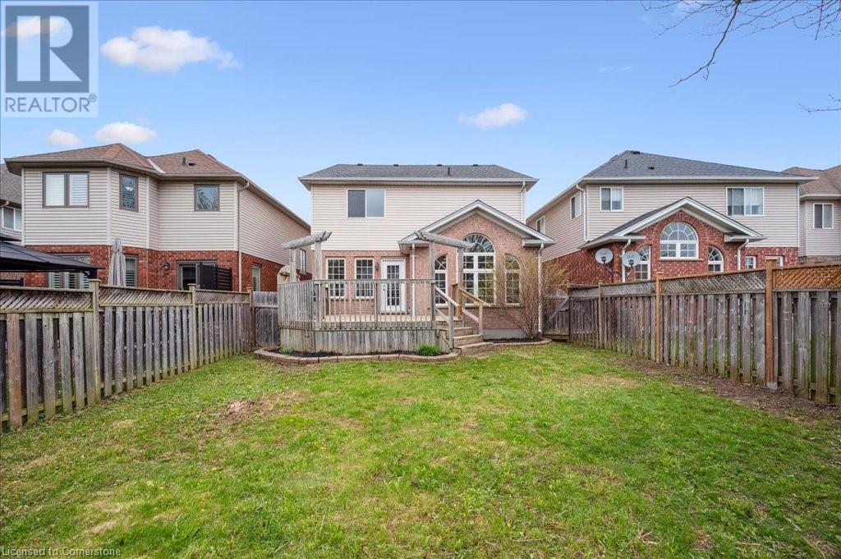4 Bedroom
4 Bathroom
2968 sqft
2 Level
Central Air Conditioning
Forced Air
$1,050,000
** Open House Sat 2:00-4:00pm** Welcome to 533 Little Dover Cr , Waterloo, located in one of the most desirable neighborhoods Eastbridge. This sought-after community is known for its top-rated schools, including Lester B. Pearson and Bluevale C.I, making it an ideal choice for growing families. This stunning detached home offers 3+1-bedroom 4- bathroom and double car garage. Recently, it was renovated from top to bottom. Finished basement with a big bedroom/a full bathroom and a large recreation room. This is a truly carpet free house, Main and second floor luxury engineer hardwood installed, The kitchen is fully equipped with recently updated quartz counter top & a brand-new stove (2025). Moving upstairs, you'll find a beautiful and bright upper family room with cathedral ceiling. Couple stairs up there is 3 spacious bedrooms & a full 4pc bathroom with a whirlpool, Master bedroom with 3pc ensuite. All the bedroom are generously sized features ample natural light & a well-organized closets . The fully finished basement that offers endless possibilities! This level includes a huge recreation room and a bedroom with a 3pc bathroom. Step outside to the fully fenced backyard, a deck is ready for host summer BBq's. A short drive from Conestoga Mall, Universities, St. Jacobs Market. This is a rare opportunity to own a beautiful home in a fantastic location! Don’t miss out—Book your private showing today! (id:49269)
Property Details
|
MLS® Number
|
40726754 |
|
Property Type
|
Single Family |
|
AmenitiesNearBy
|
Golf Nearby, Park, Public Transit, Schools |
|
CommunityFeatures
|
Community Centre |
|
EquipmentType
|
Water Heater |
|
Features
|
Sump Pump, Automatic Garage Door Opener |
|
ParkingSpaceTotal
|
6 |
|
RentalEquipmentType
|
Water Heater |
|
ViewType
|
City View |
Building
|
BathroomTotal
|
4 |
|
BedroomsAboveGround
|
3 |
|
BedroomsBelowGround
|
1 |
|
BedroomsTotal
|
4 |
|
Appliances
|
Central Vacuum, Dishwasher, Dryer, Microwave, Refrigerator, Stove, Water Softener, Washer, Hood Fan, Garage Door Opener |
|
ArchitecturalStyle
|
2 Level |
|
BasementDevelopment
|
Finished |
|
BasementType
|
Full (finished) |
|
ConstructedDate
|
2002 |
|
ConstructionStyleAttachment
|
Detached |
|
CoolingType
|
Central Air Conditioning |
|
ExteriorFinish
|
Brick, Vinyl Siding |
|
FireProtection
|
Smoke Detectors |
|
FoundationType
|
Poured Concrete |
|
HalfBathTotal
|
1 |
|
HeatingFuel
|
Natural Gas |
|
HeatingType
|
Forced Air |
|
StoriesTotal
|
2 |
|
SizeInterior
|
2968 Sqft |
|
Type
|
House |
|
UtilityWater
|
Municipal Water, Unknown |
Parking
Land
|
Acreage
|
No |
|
FenceType
|
Fence |
|
LandAmenities
|
Golf Nearby, Park, Public Transit, Schools |
|
Sewer
|
Municipal Sewage System |
|
SizeDepth
|
125 Ft |
|
SizeFrontage
|
36 Ft |
|
SizeTotalText
|
Under 1/2 Acre |
|
ZoningDescription
|
R 4 |
Rooms
| Level |
Type |
Length |
Width |
Dimensions |
|
Second Level |
Full Bathroom |
|
|
Measurements not available |
|
Second Level |
5pc Bathroom |
|
|
Measurements not available |
|
Second Level |
Laundry Room |
|
|
7'1'' x 7'0'' |
|
Second Level |
Bedroom |
|
|
11'11'' x 10'10'' |
|
Second Level |
Bedroom |
|
|
13'4'' x 10'3'' |
|
Second Level |
Primary Bedroom |
|
|
19'3'' x 15'11'' |
|
Second Level |
Family Room |
|
|
22'7'' x 15'9'' |
|
Basement |
3pc Bathroom |
|
|
Measurements not available |
|
Basement |
Bedroom |
|
|
13'0'' x 10'3'' |
|
Basement |
Recreation Room |
|
|
28'5'' x 14'10'' |
|
Main Level |
2pc Bathroom |
|
|
Measurements not available |
|
Main Level |
Mud Room |
|
|
10'0'' x 7'10'' |
|
Main Level |
Breakfast |
|
|
12'3'' x 11'1'' |
|
Main Level |
Kitchen |
|
|
12'3'' x 10'5'' |
|
Main Level |
Dining Room |
|
|
13'6'' x 11'9'' |
|
Main Level |
Living Room |
|
|
14'11'' x 13'6'' |
https://www.realtor.ca/real-estate/28287022/533-little-dover-crescent-waterloo

