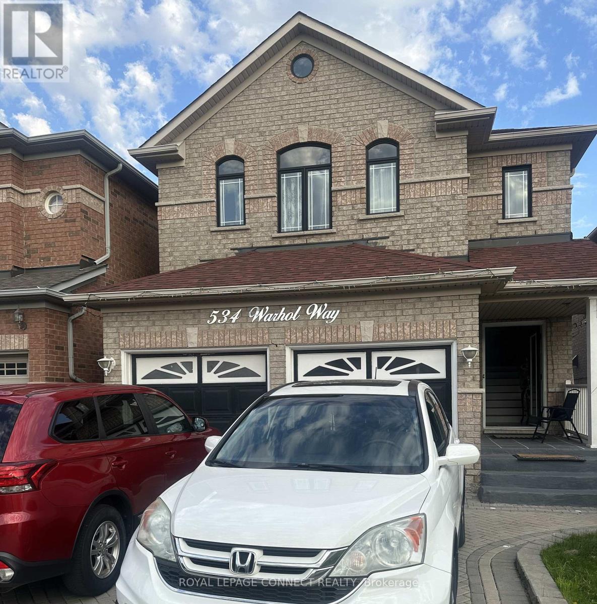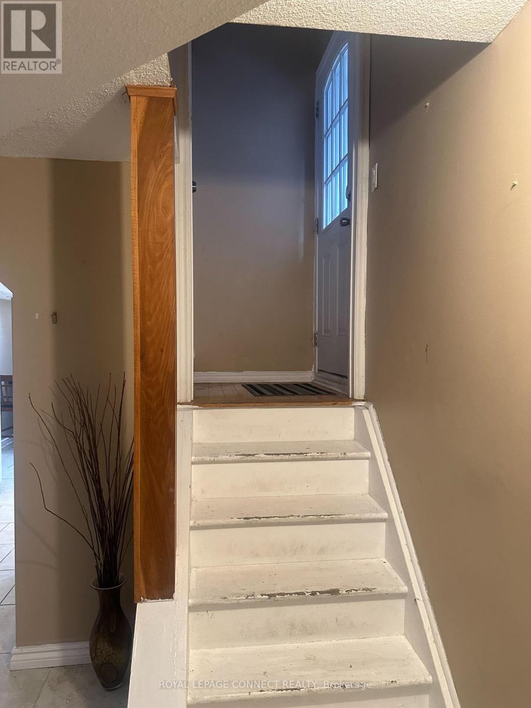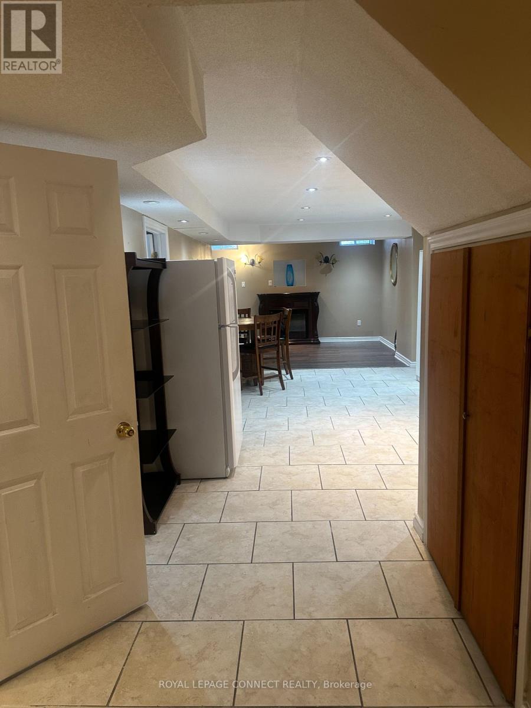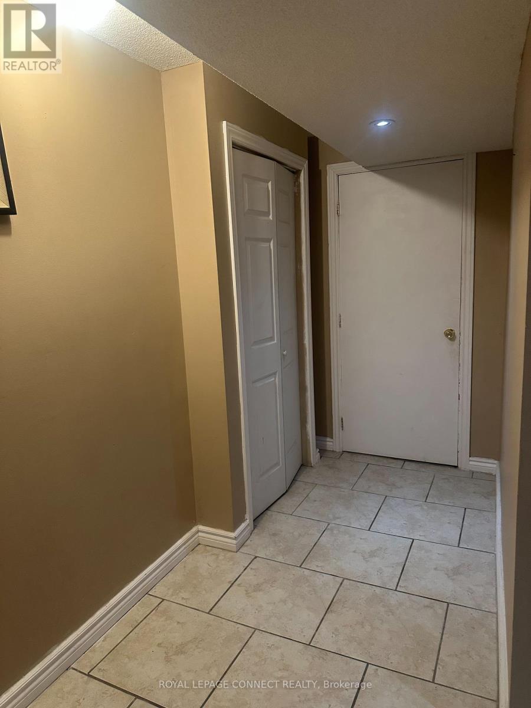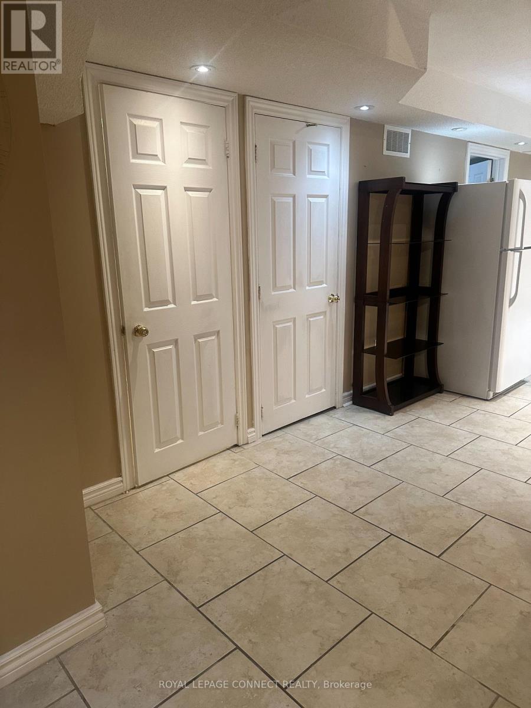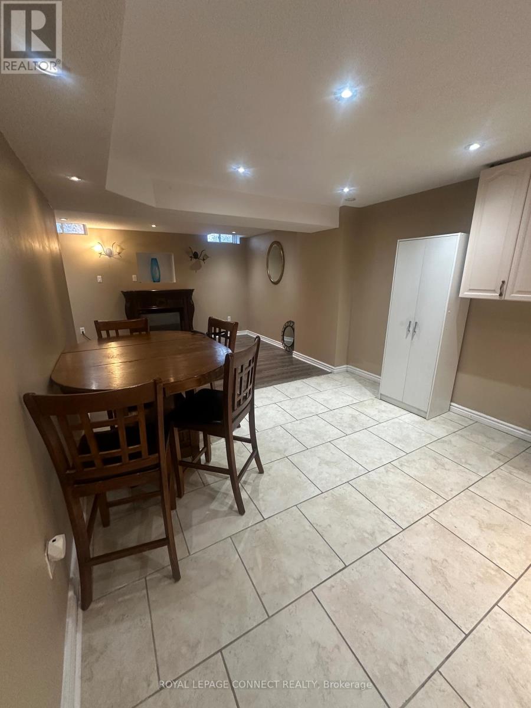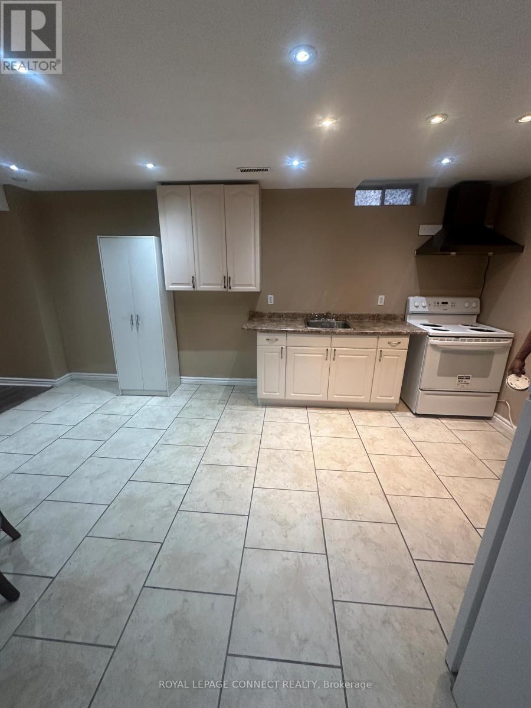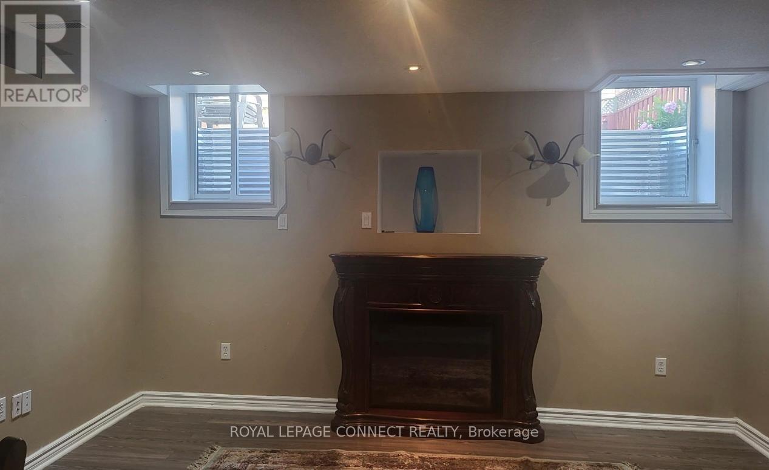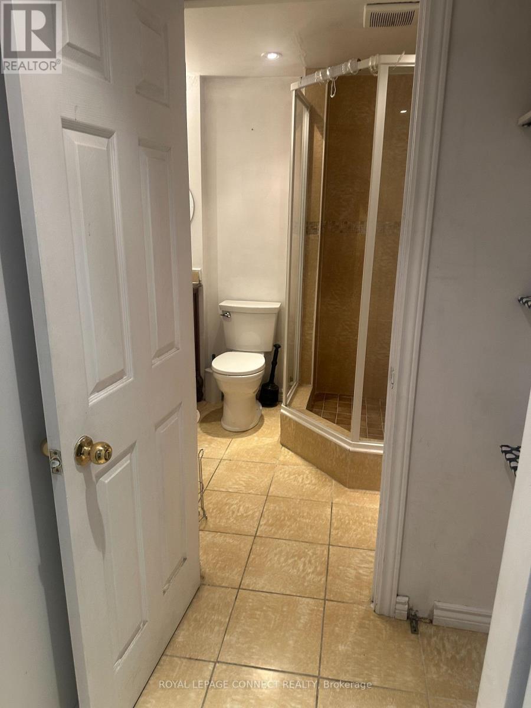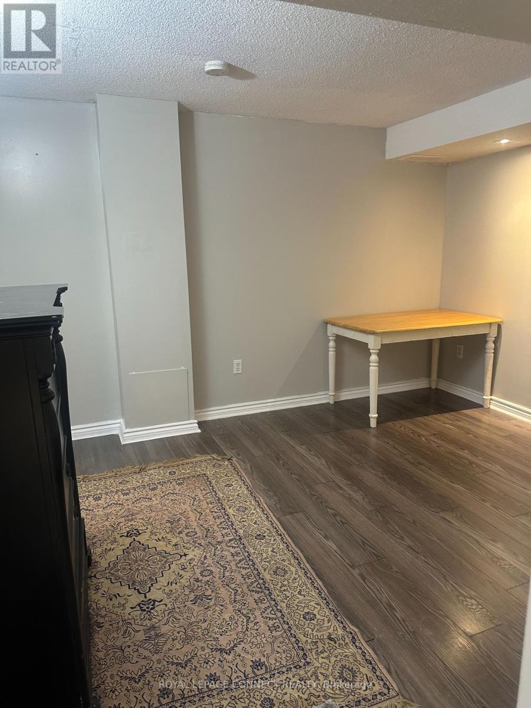416-218-8800
admin@hlfrontier.com
534 Warhol Way Mississauga (Meadowvale Village), Ontario L5W 1M2
1 Bedroom
1 Bathroom
2000 - 2500 sqft
Fireplace
Central Air Conditioning
Forced Air
Landscaped
$1,950 Monthly
AFFORDABLE LEGAL ONE BEDROOM BASEMENT APARTMENT WITH SEPRATE SIDE ENTRANCE this unit is all inclusive and is located in the desirable Meadowvale Village community, offers spacious basement combined with living and dining room, a comfortable size bedroom, roomy bathroom and kitchen, and laundry. Showcasing a blend of contemporary elegance and functional design with some furnishings that can be removed. The flooring is a combination of laminate and ceramic and pot lights, Minutes Away From! Transits, Parks, restaurants and schools. Minutes to 401/407 and 410. (id:49269)
Property Details
| MLS® Number | W12207737 |
| Property Type | Single Family |
| Community Name | Meadowvale Village |
| AmenitiesNearBy | Park, Place Of Worship, Public Transit, Schools |
| CommunicationType | High Speed Internet |
| CommunityFeatures | School Bus |
| Features | Irregular Lot Size, Carpet Free |
| ParkingSpaceTotal | 1 |
| Structure | Porch, Shed |
Building
| BathroomTotal | 1 |
| BedroomsAboveGround | 1 |
| BedroomsTotal | 1 |
| Age | 16 To 30 Years |
| Amenities | Fireplace(s) |
| Appliances | Range |
| BasementFeatures | Apartment In Basement, Separate Entrance |
| BasementType | N/a |
| ConstructionStyleAttachment | Detached |
| CoolingType | Central Air Conditioning |
| ExteriorFinish | Brick |
| FireProtection | Smoke Detectors |
| FireplacePresent | Yes |
| FireplaceType | Free Standing Metal |
| FlooringType | Laminate, Ceramic |
| FoundationType | Brick, Concrete, Poured Concrete |
| HeatingFuel | Electric |
| HeatingType | Forced Air |
| StoriesTotal | 2 |
| SizeInterior | 2000 - 2500 Sqft |
| Type | House |
| UtilityWater | Municipal Water |
Parking
| Garage |
Land
| Acreage | No |
| FenceType | Fully Fenced |
| LandAmenities | Park, Place Of Worship, Public Transit, Schools |
| LandscapeFeatures | Landscaped |
| Sewer | Sanitary Sewer |
| SizeDepth | 104 Ft ,9 In |
| SizeFrontage | 32 Ft |
| SizeIrregular | 32 X 104.8 Ft |
| SizeTotalText | 32 X 104.8 Ft |
Rooms
| Level | Type | Length | Width | Dimensions |
|---|---|---|---|---|
| Basement | Primary Bedroom | 3.71 m | 3.44 m | 3.71 m x 3.44 m |
| Basement | Dining Room | 3.5 m | 3.32 m | 3.5 m x 3.32 m |
| Basement | Living Room | 3.5 m | 3.32 m | 3.5 m x 3.32 m |
| Basement | Kitchen | 5.09 m | 3.5 m | 5.09 m x 3.5 m |
| Basement | Bathroom | 3.77 m | 1.9 m | 3.77 m x 1.9 m |
Interested?
Contact us for more information

