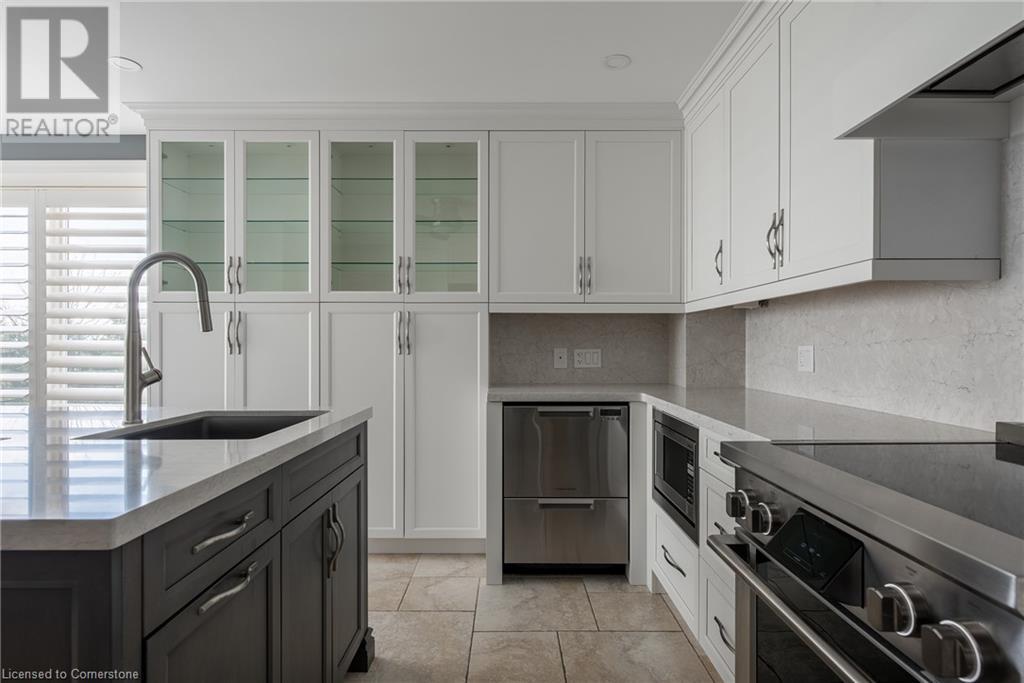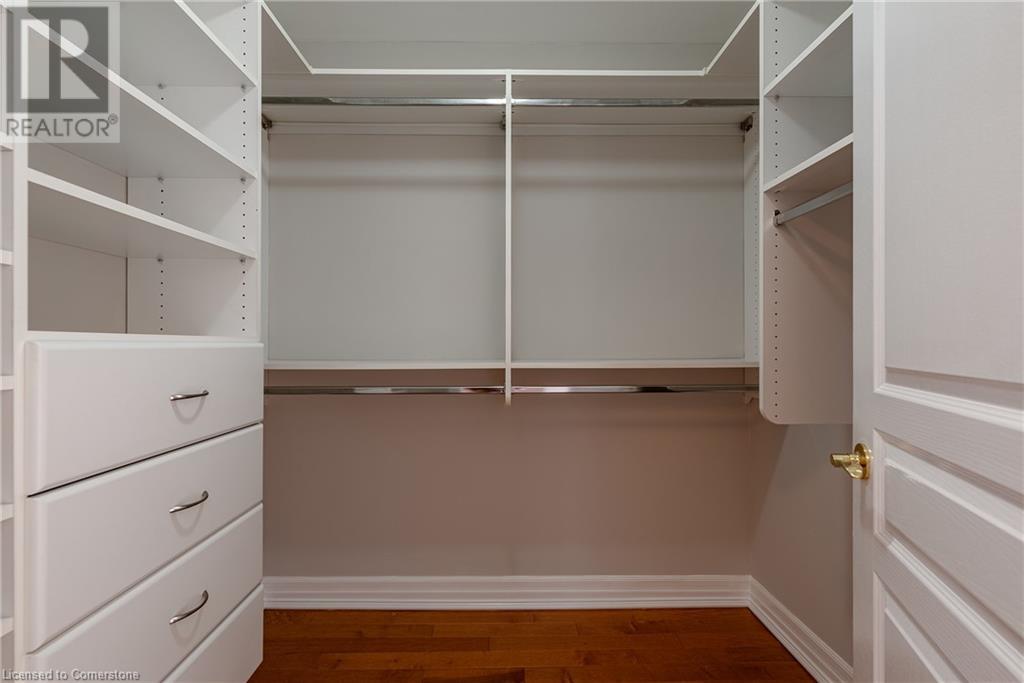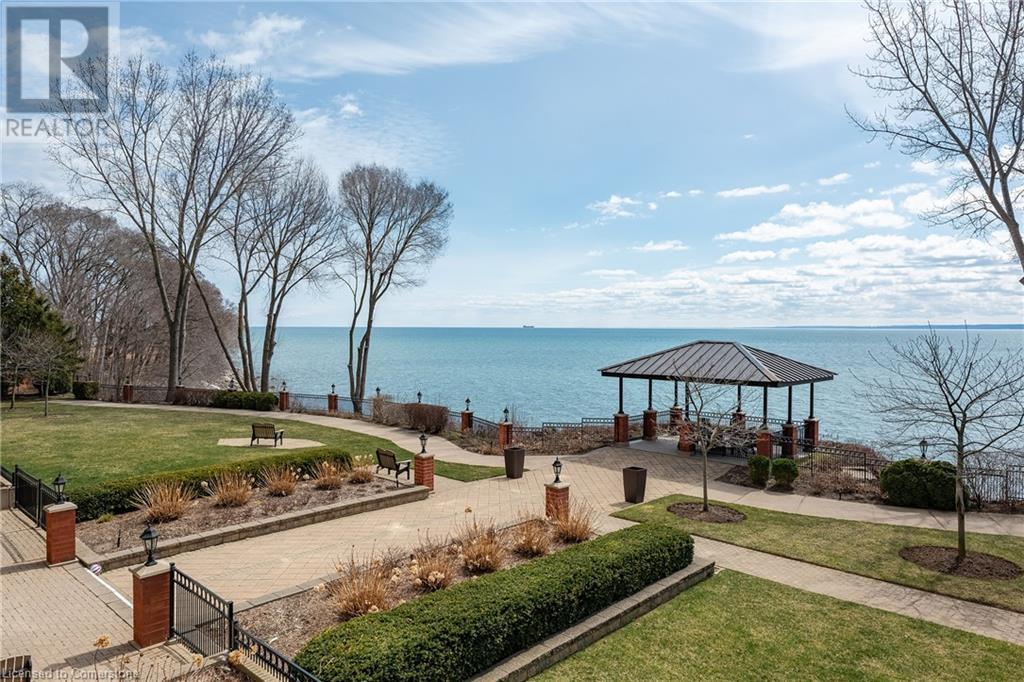3 Bedroom
2 Bathroom
1880 sqft
Fireplace
Central Air Conditioning
Forced Air
Waterfront
$6,990 MonthlyInsurance, Common Area Maintenance, Landscaping, Property Management, Water, Parking
Lakeside living at its finest. This 1,880 sq ft, three-bedroom suite offers a renovated, pristine interior with direct lake views from every window. Set in a quiet, well-maintained building between downtown Bronte and Burlington, this upscale rental combines privacy, comfort, and convenience. The modern kitchen features all-new appliances, custom cabinetry, and quality craftsmanship. Hardwood floors flow throughout the space, complemented by updated bathrooms and a spacious balcony ideal for dining or unwinding. Residents enjoy access to private, lakefront grounds—off-limits to the public—with manicured gardens, a gazebo perched at the water's edge, and thoughtful amenities including a gym, games room, and ample visitor parking. Includes one parking space, a locker, with additional rental spots available. (id:49269)
Property Details
|
MLS® Number
|
40716181 |
|
Property Type
|
Single Family |
|
AmenitiesNearBy
|
Park, Place Of Worship, Playground, Public Transit, Schools, Shopping |
|
CommunityFeatures
|
Community Centre |
|
Features
|
Southern Exposure, Corner Site, Balcony |
|
ParkingSpaceTotal
|
1 |
|
StorageType
|
Locker |
|
ViewType
|
Lake View |
|
WaterFrontType
|
Waterfront |
Building
|
BathroomTotal
|
2 |
|
BedroomsAboveGround
|
3 |
|
BedroomsTotal
|
3 |
|
Amenities
|
Exercise Centre, Guest Suite, Party Room |
|
Appliances
|
Dishwasher, Dryer, Refrigerator, Stove, Washer, Microwave Built-in, Window Coverings |
|
BasementType
|
None |
|
ConstructionStyleAttachment
|
Attached |
|
CoolingType
|
Central Air Conditioning |
|
ExteriorFinish
|
Brick |
|
FireProtection
|
Security System |
|
FireplaceFuel
|
Electric |
|
FireplacePresent
|
Yes |
|
FireplaceTotal
|
1 |
|
FireplaceType
|
Other - See Remarks |
|
Fixture
|
Ceiling Fans |
|
FoundationType
|
Poured Concrete |
|
HeatingFuel
|
Natural Gas |
|
HeatingType
|
Forced Air |
|
StoriesTotal
|
1 |
|
SizeInterior
|
1880 Sqft |
|
Type
|
Apartment |
|
UtilityWater
|
Municipal Water |
Parking
|
Underground
|
|
|
Visitor Parking
|
|
Land
|
AccessType
|
Road Access, Highway Nearby |
|
Acreage
|
No |
|
LandAmenities
|
Park, Place Of Worship, Playground, Public Transit, Schools, Shopping |
|
Sewer
|
Municipal Sewage System |
|
SizeTotalText
|
Under 1/2 Acre |
|
SurfaceWater
|
Lake |
|
ZoningDescription
|
Rh4-89 |
Rooms
| Level |
Type |
Length |
Width |
Dimensions |
|
Main Level |
Laundry Room |
|
|
7'2'' x 7'5'' |
|
Main Level |
4pc Bathroom |
|
|
Measurements not available |
|
Main Level |
Bedroom |
|
|
10'10'' x 16'3'' |
|
Main Level |
Bedroom |
|
|
9'8'' x 16'3'' |
|
Main Level |
4pc Bathroom |
|
|
Measurements not available |
|
Main Level |
Primary Bedroom |
|
|
16'3'' x 11'1'' |
|
Main Level |
Eat In Kitchen |
|
|
14'0'' x 17'4'' |
|
Main Level |
Living Room/dining Room |
|
|
16'10'' x 22'4'' |
|
Main Level |
Foyer |
|
|
6'2'' x 11'3'' |
https://www.realtor.ca/real-estate/28156632/5340-lakeshore-road-unit-204-burlington




























