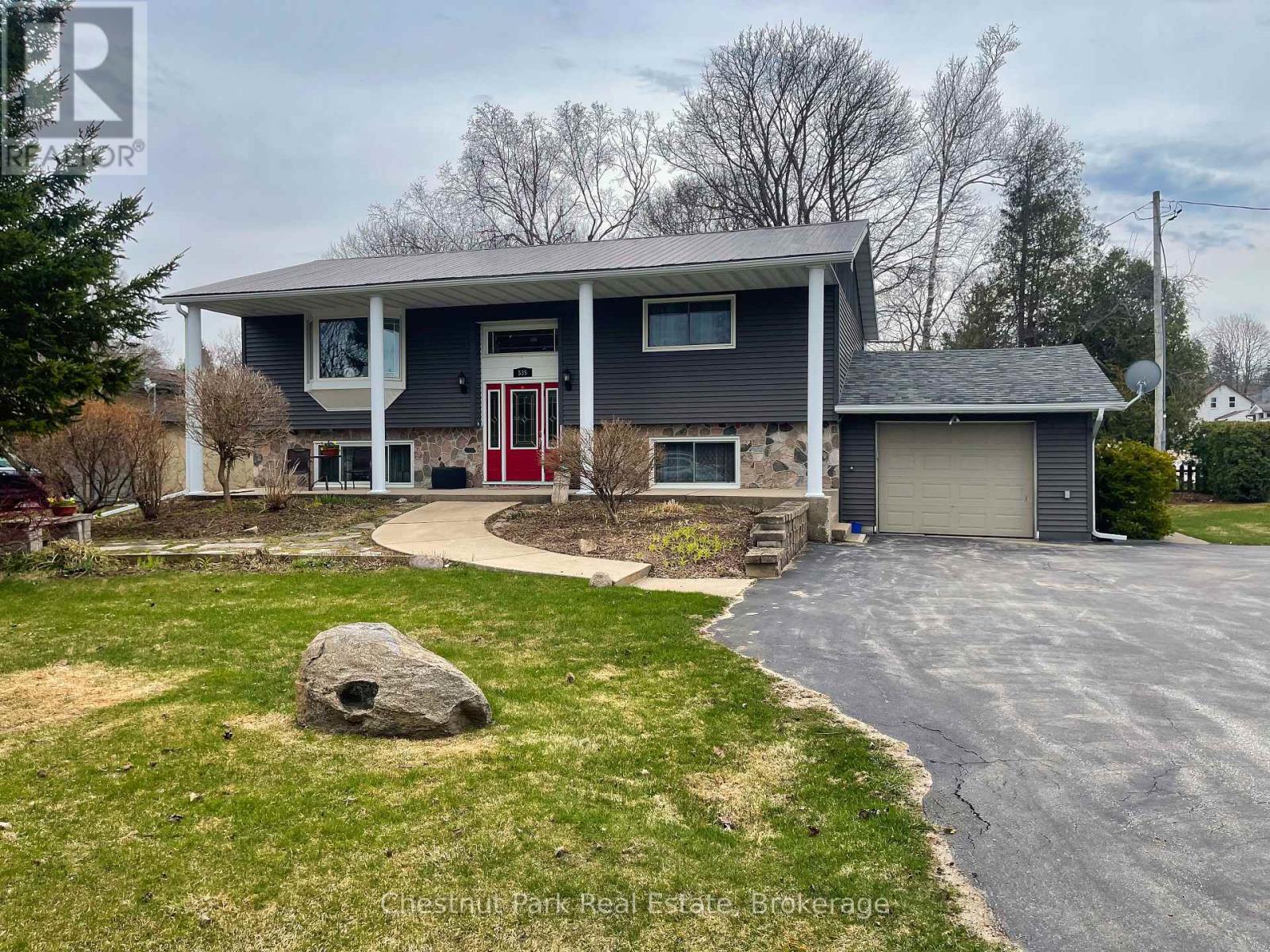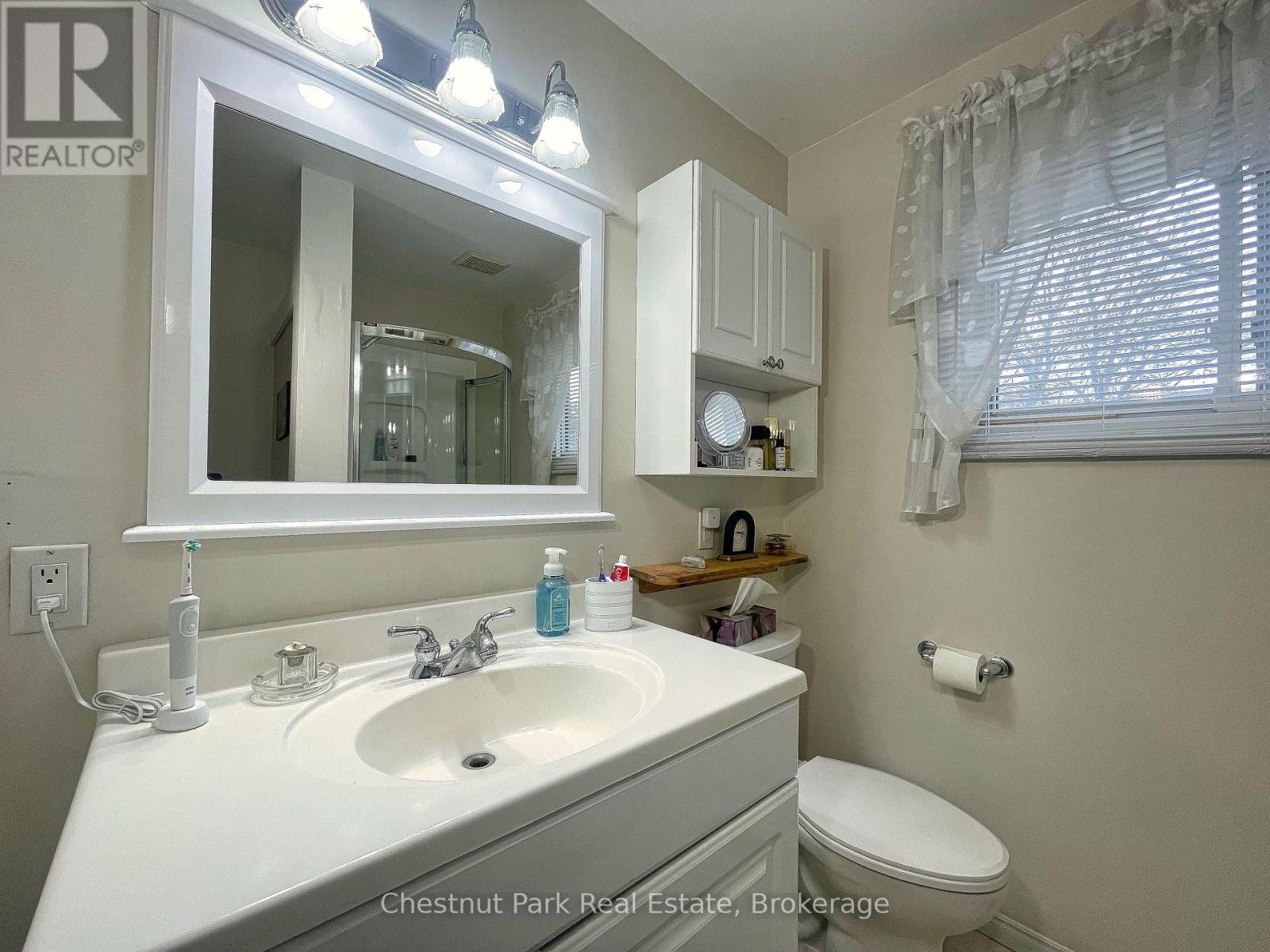4 Bedroom
2 Bathroom
1100 - 1500 sqft
Raised Bungalow
Central Air Conditioning
Forced Air
$699,000
Welcome to 535 George Street, a well-maintained raised bungalow situated on a generous corner lot in the heart of Wiarton. This spacious home features 4 bedrooms and 2 bathrooms, with 2 bedrooms on the main floor and 2 more on the fully finished lower level perfect for families or accommodating guests. The interior is clean, bright, and thoughtfully laid out, offering comfortable living year round with gas forced air heating and central air conditioning. Enjoy the outdoors with a private back deck, ideal for relaxing or entertaining. Additional highlights include an attached single car garage, a shed with hydro, and a conveniently paved in-and-out laneway. The home is topped with a durable metal roof on the main structure and features an on-demand hot water heater. Located just a short walk to Wiarton's pool, arena, beach, shopping, hospital, and other essential amenities. A solid, well-kept home in an unbeatable location. (id:49269)
Property Details
|
MLS® Number
|
X12104362 |
|
Property Type
|
Single Family |
|
Community Name
|
South Bruce Peninsula |
|
AmenitiesNearBy
|
Beach, Hospital, Marina, Park, Schools |
|
CommunityFeatures
|
Community Centre |
|
EquipmentType
|
Water Heater - Tankless |
|
Features
|
Irregular Lot Size, Level, Sump Pump |
|
ParkingSpaceTotal
|
5 |
|
RentalEquipmentType
|
Water Heater - Tankless |
|
Structure
|
Deck, Patio(s), Shed |
Building
|
BathroomTotal
|
2 |
|
BedroomsAboveGround
|
2 |
|
BedroomsBelowGround
|
2 |
|
BedroomsTotal
|
4 |
|
Age
|
31 To 50 Years |
|
Appliances
|
Water Meter, Dishwasher, Dryer, Microwave, Oven, Stove, Washer, Window Coverings, Refrigerator |
|
ArchitecturalStyle
|
Raised Bungalow |
|
BasementDevelopment
|
Finished |
|
BasementFeatures
|
Walk Out |
|
BasementType
|
N/a (finished) |
|
ConstructionStyleAttachment
|
Detached |
|
CoolingType
|
Central Air Conditioning |
|
ExteriorFinish
|
Aluminum Siding, Stone |
|
FoundationType
|
Block |
|
HeatingFuel
|
Natural Gas |
|
HeatingType
|
Forced Air |
|
StoriesTotal
|
1 |
|
SizeInterior
|
1100 - 1500 Sqft |
|
Type
|
House |
|
UtilityWater
|
Municipal Water |
Parking
Land
|
Acreage
|
No |
|
LandAmenities
|
Beach, Hospital, Marina, Park, Schools |
|
Sewer
|
Sanitary Sewer |
|
SizeDepth
|
91 Ft |
|
SizeFrontage
|
71 Ft |
|
SizeIrregular
|
71 X 91 Ft ; 92.70 Ft X 70.96 Ft X 91.88 Ft X 71.98ft |
|
SizeTotalText
|
71 X 91 Ft ; 92.70 Ft X 70.96 Ft X 91.88 Ft X 71.98ft|under 1/2 Acre |
|
ZoningDescription
|
R3 |
Rooms
| Level |
Type |
Length |
Width |
Dimensions |
|
Lower Level |
Bedroom 3 |
3.25 m |
3.55 m |
3.25 m x 3.55 m |
|
Lower Level |
Bedroom 4 |
3.93 m |
2.31 m |
3.93 m x 2.31 m |
|
Lower Level |
Family Room |
6.06 m |
4.62 m |
6.06 m x 4.62 m |
|
Lower Level |
Family Room |
3.22 m |
3.37 m |
3.22 m x 3.37 m |
|
Main Level |
Living Room |
4.06 m |
5.23 m |
4.06 m x 5.23 m |
|
Main Level |
Kitchen |
3.47 m |
6.7 m |
3.47 m x 6.7 m |
|
Main Level |
Primary Bedroom |
4.47 m |
3.02 m |
4.47 m x 3.02 m |
|
Main Level |
Bedroom 2 |
3.3 m |
3.25 m |
3.3 m x 3.25 m |
Utilities
|
Cable
|
Installed |
|
Sewer
|
Installed |
https://www.realtor.ca/real-estate/28215941/535-george-street-south-bruce-peninsula-south-bruce-peninsula






















