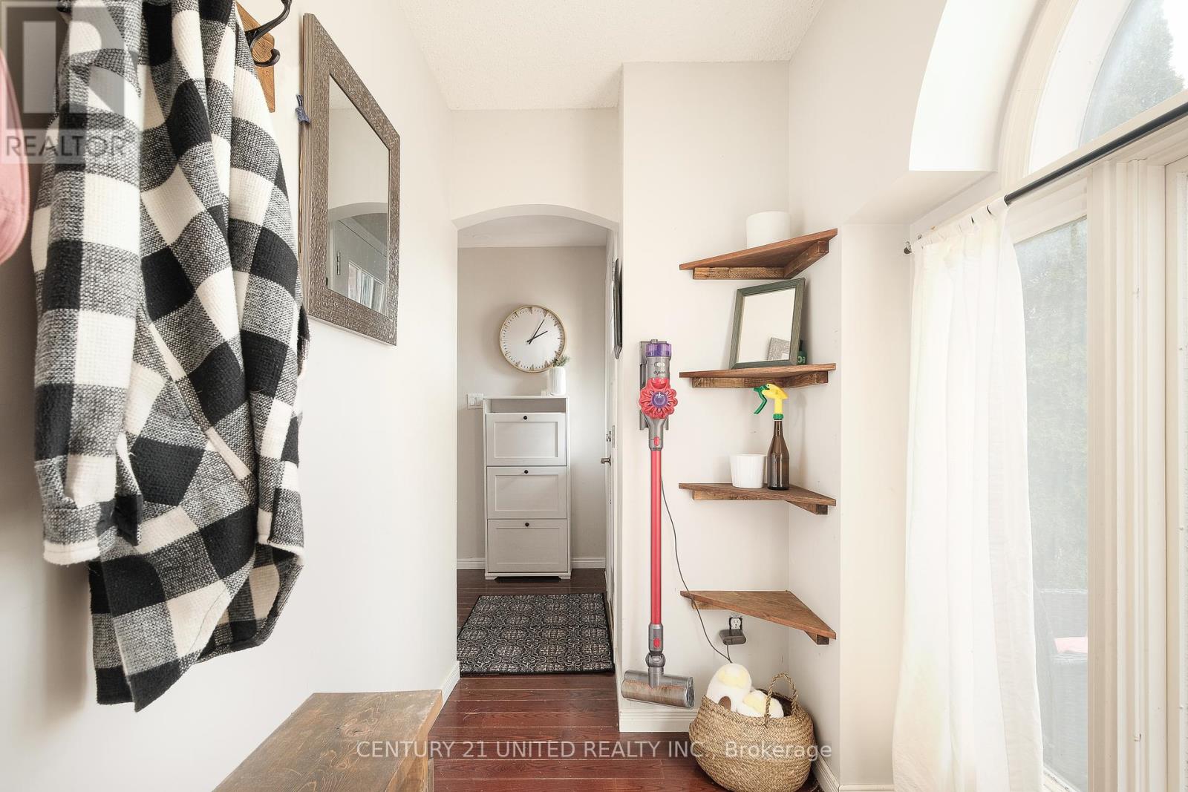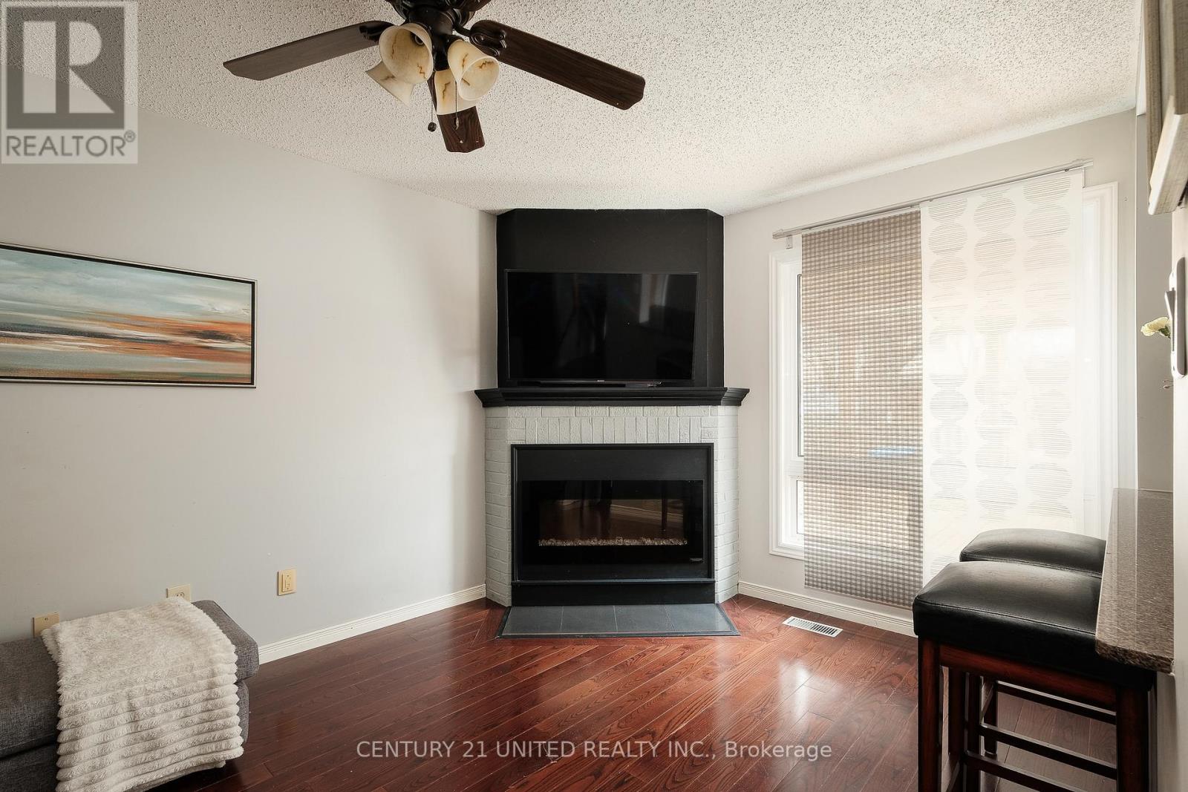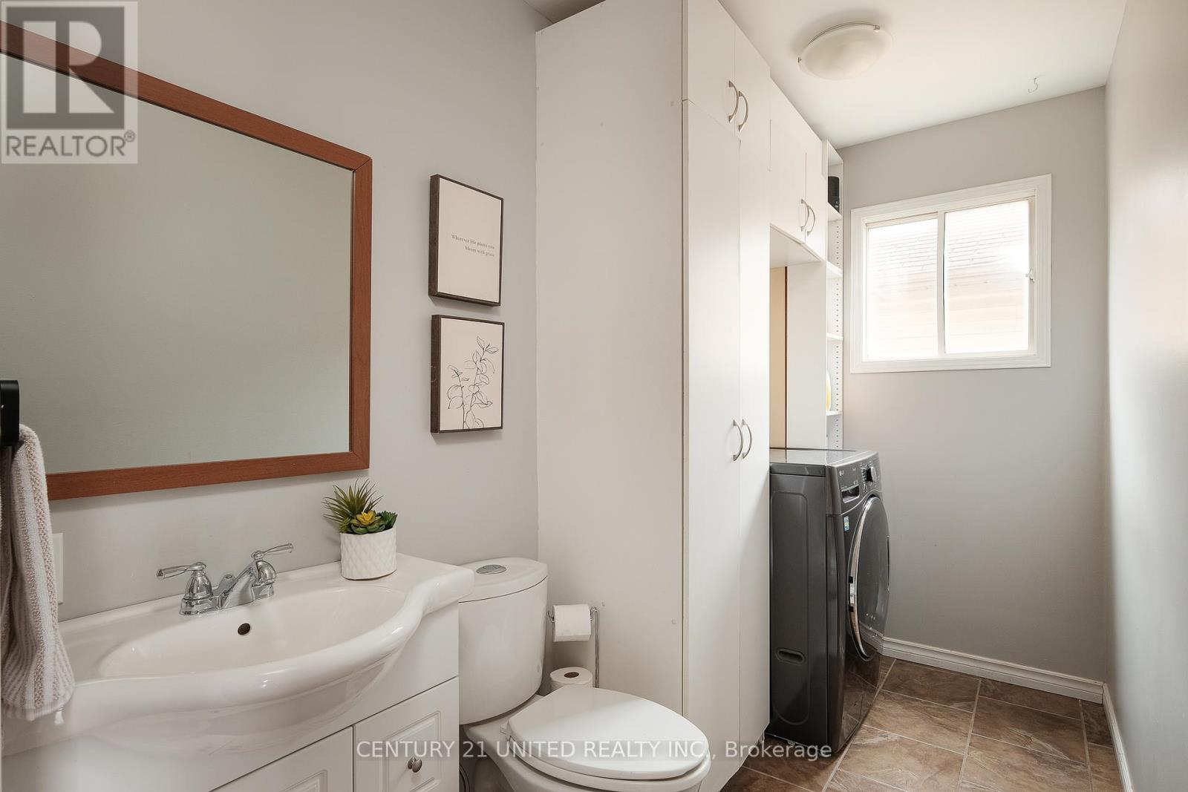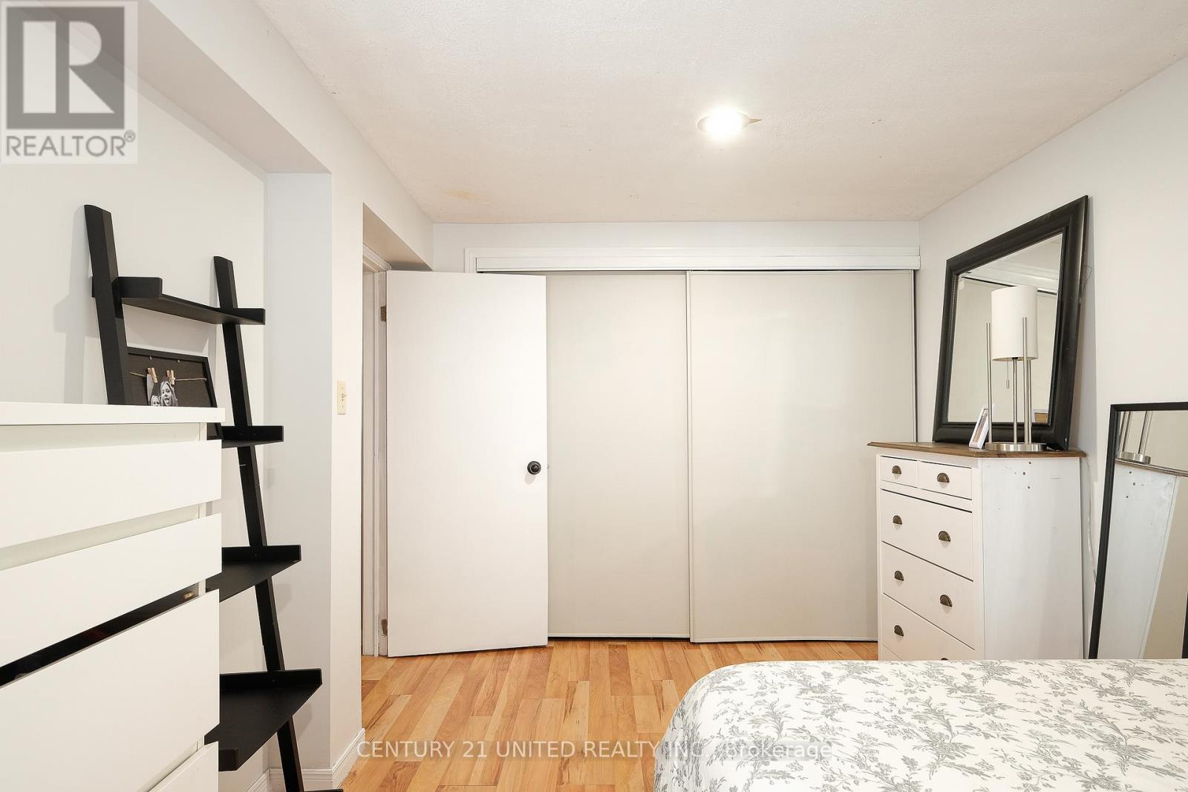3 Bedroom
3 Bathroom
1500 - 2000 sqft
Fireplace
Central Air Conditioning
Forced Air
$629,900
Nicely Finished 3 bedroom 2 storey home in desirable Laurie Avenue location. This home features a bright main floor layout including a living room, office space, main floor laundry bathroom combo, dining room and kitchen with walkout to rear deck. The second level offers a large primary bedroom with full ensuite bath and closet, two additional bedrooms, and a second full bathroom. The lower level features a separate entrance, potential kitchen space, living room, full bathroom, utility room space, and a bonus room. The rear yard is spacious and includes a deck complete with sunken hot tub. Attached garage is an added bonus. Great location with easy access to local amenities and Highway 115. (id:49269)
Property Details
|
MLS® Number
|
X12106081 |
|
Property Type
|
Single Family |
|
Community Name
|
4 South |
|
AmenitiesNearBy
|
Public Transit, Schools |
|
CommunityFeatures
|
School Bus |
|
EquipmentType
|
Water Heater - Gas |
|
Features
|
Irregular Lot Size |
|
ParkingSpaceTotal
|
4 |
|
RentalEquipmentType
|
Water Heater - Gas |
Building
|
BathroomTotal
|
3 |
|
BedroomsAboveGround
|
3 |
|
BedroomsTotal
|
3 |
|
Age
|
31 To 50 Years |
|
Amenities
|
Fireplace(s) |
|
Appliances
|
Hot Tub, Dishwasher, Dryer, Stove, Washer, Refrigerator |
|
BasementDevelopment
|
Finished |
|
BasementType
|
Full (finished) |
|
ConstructionStyleAttachment
|
Detached |
|
CoolingType
|
Central Air Conditioning |
|
ExteriorFinish
|
Brick, Vinyl Siding |
|
FireplacePresent
|
Yes |
|
FireplaceTotal
|
1 |
|
FoundationType
|
Poured Concrete |
|
HalfBathTotal
|
1 |
|
HeatingFuel
|
Natural Gas |
|
HeatingType
|
Forced Air |
|
StoriesTotal
|
2 |
|
SizeInterior
|
1500 - 2000 Sqft |
|
Type
|
House |
|
UtilityWater
|
Municipal Water |
Parking
Land
|
Acreage
|
No |
|
FenceType
|
Fenced Yard |
|
LandAmenities
|
Public Transit, Schools |
|
Sewer
|
Sanitary Sewer |
|
SizeDepth
|
100 Ft ,1 In |
|
SizeFrontage
|
60 Ft ,9 In |
|
SizeIrregular
|
60.8 X 100.1 Ft |
|
SizeTotalText
|
60.8 X 100.1 Ft|under 1/2 Acre |
Rooms
| Level |
Type |
Length |
Width |
Dimensions |
|
Second Level |
Bedroom 2 |
3.94 m |
3.25 m |
3.94 m x 3.25 m |
|
Second Level |
Bedroom 3 |
3.63 m |
2.61 m |
3.63 m x 2.61 m |
|
Second Level |
Primary Bedroom |
5.54 m |
3.01 m |
5.54 m x 3.01 m |
|
Second Level |
Bathroom |
2.5 m |
1.65 m |
2.5 m x 1.65 m |
|
Second Level |
Bathroom |
2.51 m |
1.65 m |
2.51 m x 1.65 m |
|
Basement |
Bathroom |
2.77 m |
1.4 m |
2.77 m x 1.4 m |
|
Basement |
Kitchen |
3.29 m |
2.96 m |
3.29 m x 2.96 m |
|
Basement |
Living Room |
4.7 m |
3.34 m |
4.7 m x 3.34 m |
|
Basement |
Utility Room |
2.78 m |
2.09 m |
2.78 m x 2.09 m |
|
Basement |
Other |
4.01 m |
2.81 m |
4.01 m x 2.81 m |
|
Basement |
Other |
2.77 m |
1.67 m |
2.77 m x 1.67 m |
|
Main Level |
Other |
2.7 m |
1.31 m |
2.7 m x 1.31 m |
|
Main Level |
Family Room |
7.82 m |
3.02 m |
7.82 m x 3.02 m |
|
Main Level |
Office |
3.51 m |
3.01 m |
3.51 m x 3.01 m |
|
Main Level |
Bathroom |
3 m |
1.51 m |
3 m x 1.51 m |
|
Main Level |
Kitchen |
4.94 m |
3.82 m |
4.94 m x 3.82 m |
https://www.realtor.ca/real-estate/28220069/535-laurie-avenue-peterborough-east-south-4-south











































