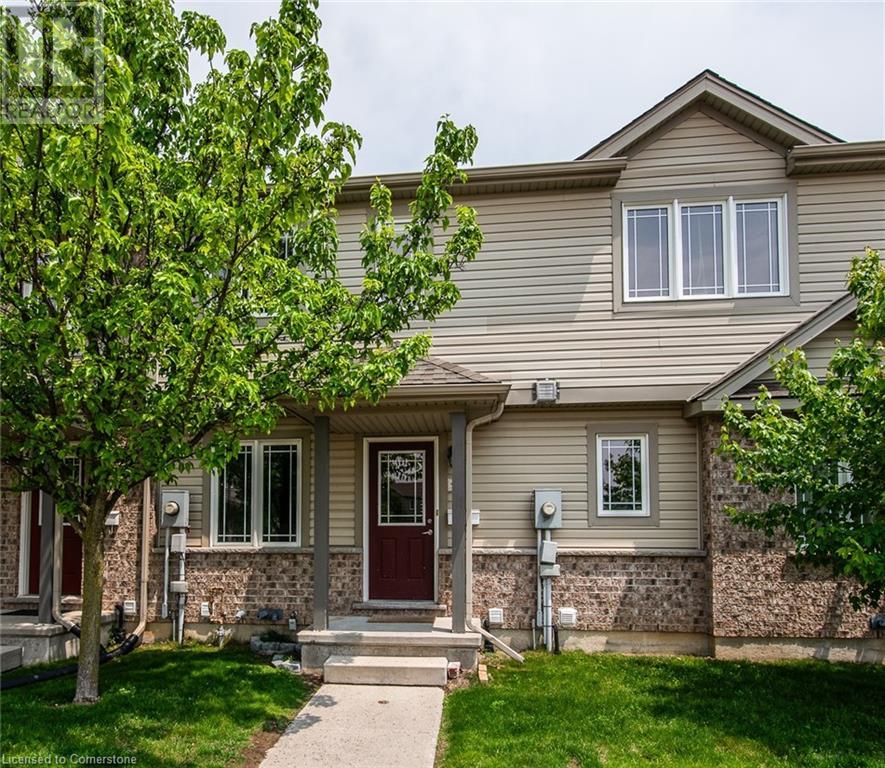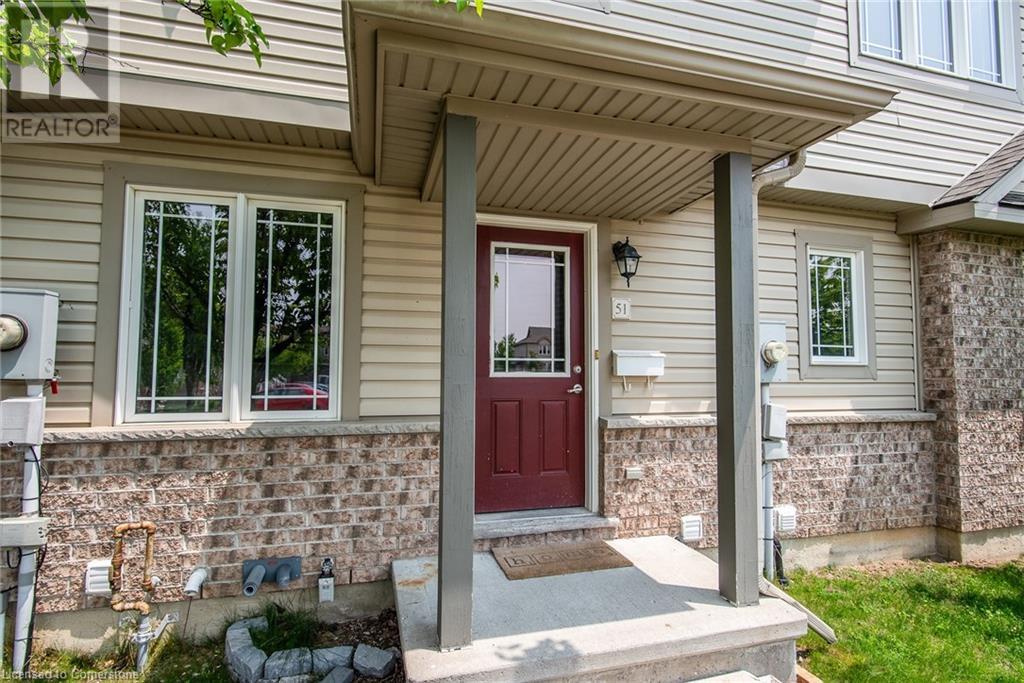416-218-8800
admin@hlfrontier.com
535 Windflower Crescent Unit# 51 Kitchener, Ontario N2E 4L7
2 Bedroom
2 Bathroom
1000 sqft
2 Level
Central Air Conditioning
Forced Air
$555,000Maintenance, Insurance, Landscaping
$199 Monthly
Maintenance, Insurance, Landscaping
$199 MonthlyBeautiful 2 bedroom, 2 bathroom townhouse condo in a quiet desirable neighbourhood n Laurentian Hills. Finished basement has recreation room and 3pc bathroom. Back yard has patio. Upgrades include: A/C, flooring, painted, California shutters. Shingles were replaced in 2018. Location is perfect, centrally located for shopping and easy access to the highway for commuters. Parking spot 111 is right in front of the door. Lots of visitor parking. (id:49269)
Property Details
| MLS® Number | 40738746 |
| Property Type | Single Family |
| EquipmentType | Water Heater |
| Features | Paved Driveway |
| ParkingSpaceTotal | 1 |
| RentalEquipmentType | Water Heater |
Building
| BathroomTotal | 2 |
| BedroomsAboveGround | 2 |
| BedroomsTotal | 2 |
| Appliances | Dishwasher, Dryer, Refrigerator, Stove, Washer |
| ArchitecturalStyle | 2 Level |
| BasementDevelopment | Finished |
| BasementType | Full (finished) |
| ConstructedDate | 2008 |
| ConstructionStyleAttachment | Attached |
| CoolingType | Central Air Conditioning |
| ExteriorFinish | Brick, Vinyl Siding |
| FoundationType | Poured Concrete |
| HeatingType | Forced Air |
| StoriesTotal | 2 |
| SizeInterior | 1000 Sqft |
| Type | Row / Townhouse |
| UtilityWater | Municipal Water |
Land
| AccessType | Highway Access |
| Acreage | No |
| Sewer | Municipal Sewage System |
| SizeTotalText | Unknown |
| ZoningDescription | R6 |
Rooms
| Level | Type | Length | Width | Dimensions |
|---|---|---|---|---|
| Second Level | 4pc Bathroom | Measurements not available | ||
| Second Level | Bedroom | 7'11'' x 12'3'' | ||
| Second Level | Primary Bedroom | 14'7'' x 10'11'' | ||
| Basement | 3pc Bathroom | Measurements not available | ||
| Basement | Recreation Room | 15'3'' x 10'9'' | ||
| Main Level | Kitchen | 11'3'' x 11'1'' | ||
| Main Level | Dinette | 7'11'' x 7'8'' | ||
| Main Level | Living Room | 14'7'' x 10'3'' |
https://www.realtor.ca/real-estate/28435860/535-windflower-crescent-unit-51-kitchener
Interested?
Contact us for more information


















