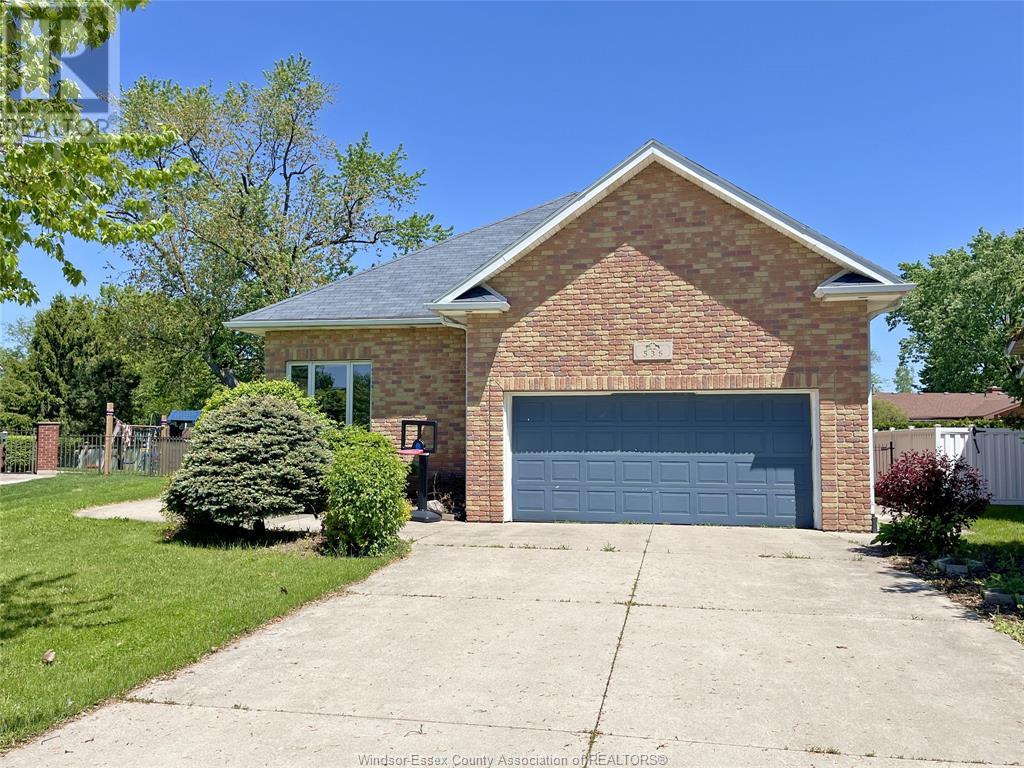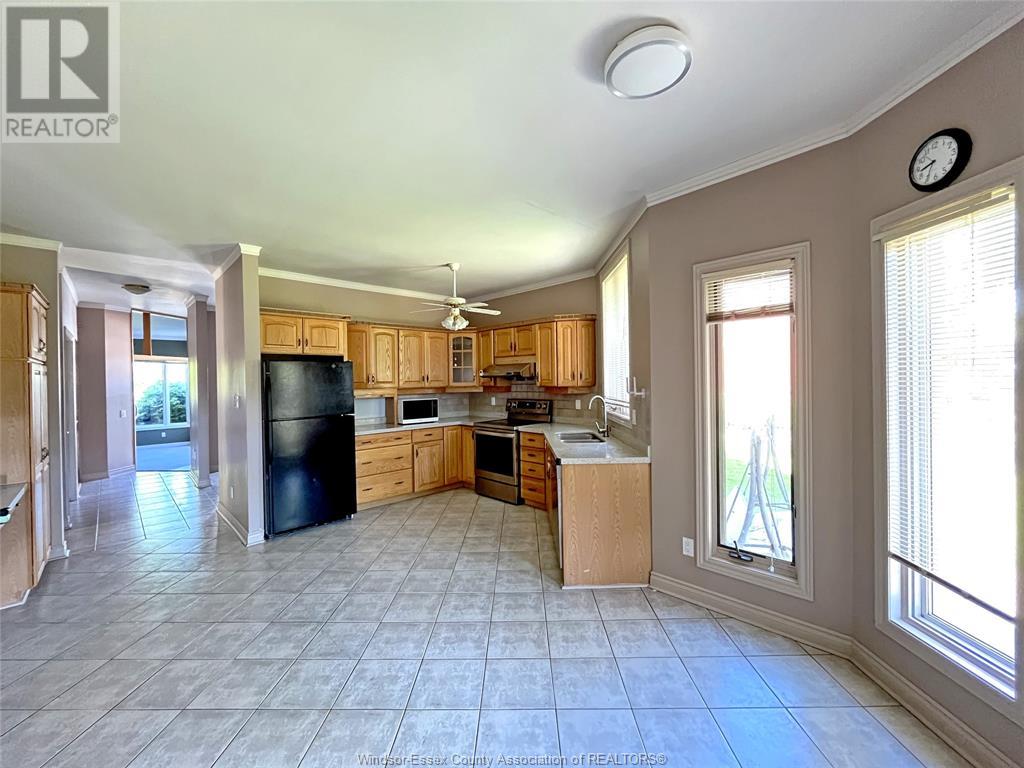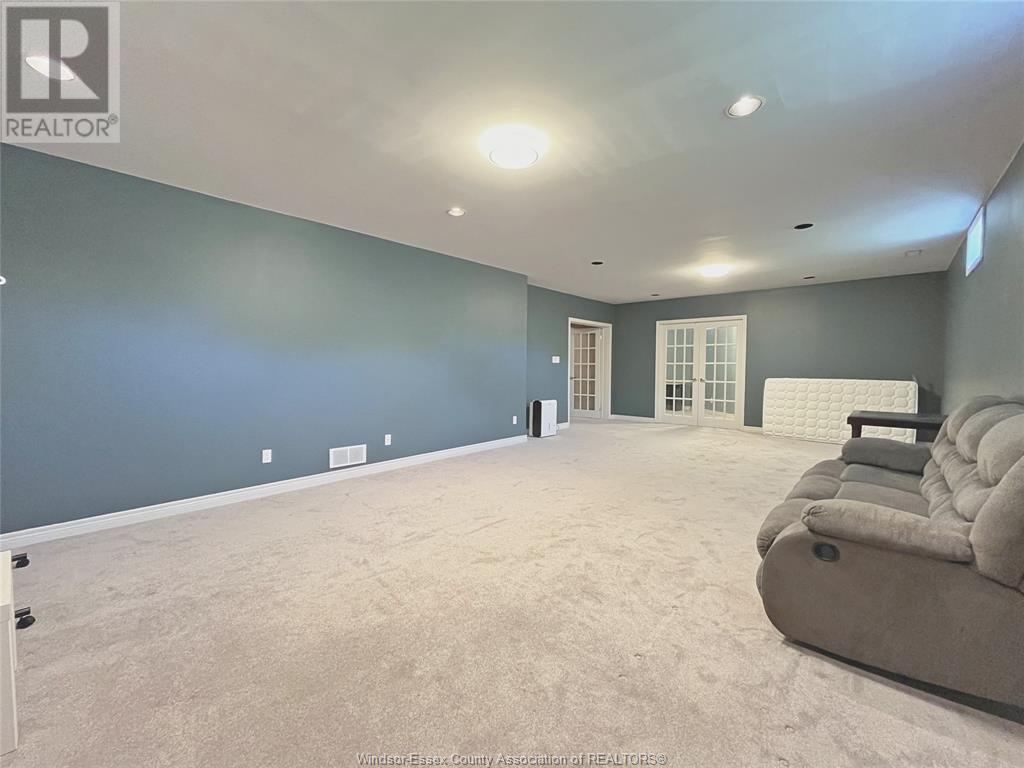416-218-8800
admin@hlfrontier.com
536 Lisa Crescent Windsor, Ontario N9G 2M5
4 Bedroom
3 Bathroom
Ranch
Fireplace
Central Air Conditioning
Forced Air, Furnace
$699,000
BEAUTIFUL SOLID BRICK RANCH IN PRIME LOCATION OF SOUTHWOOD LAKES ON LOVELY LISA CRESCENT, FEATURING FORMAL LIVING ROOM AND DINING ROOM, OPEN CONCEPT KITCHEN AND FAMILY ROOM WITH GAS FIREPLACE, THREE BEDROOMS, INCLUDING MASTER BATHROOM WITH 4 PC ENSUITE AND WALK-IN CLOSET, 4 PC MAIN BATH AND MAIN FLOOR LAUNDRY. FULLY FINISHED BASEMENT WITH HUGE FAMILY ROOM, OFFICE, 4TH BEDROOM AND 3-PIECE BATH. ALSO A FRUIT CELLAR AND LARGE STORAGE ROOM WITH SHELVING, PATIO AND FENCED BACKYARD PLUS A 2-CAR GARAGE! (id:49269)
Property Details
| MLS® Number | 25012311 |
| Property Type | Single Family |
| Features | Double Width Or More Driveway, Concrete Driveway |
Building
| BathroomTotal | 3 |
| BedroomsAboveGround | 3 |
| BedroomsBelowGround | 1 |
| BedroomsTotal | 4 |
| Appliances | Dishwasher, Dryer, Refrigerator, Stove, Washer |
| ArchitecturalStyle | Ranch |
| ConstructionStyleAttachment | Detached |
| CoolingType | Central Air Conditioning |
| ExteriorFinish | Brick |
| FireplaceFuel | Gas |
| FireplacePresent | Yes |
| FireplaceType | Direct Vent |
| FlooringType | Carpeted, Ceramic/porcelain |
| FoundationType | Concrete |
| HeatingFuel | Natural Gas |
| HeatingType | Forced Air, Furnace |
| StoriesTotal | 1 |
| Type | House |
Parking
| Attached Garage | |
| Garage | |
| Inside Entry |
Land
| Acreage | No |
| FenceType | Fence |
| SizeIrregular | 52.72x120 |
| SizeTotalText | 52.72x120 |
| ZoningDescription | Res |
Rooms
| Level | Type | Length | Width | Dimensions |
|---|---|---|---|---|
| Basement | 3pc Bathroom | Measurements not available | ||
| Basement | Storage | Measurements not available | ||
| Basement | Office | Measurements not available | ||
| Basement | Bedroom | Measurements not available | ||
| Basement | Recreation Room | Measurements not available | ||
| Main Level | 4pc Bathroom | Measurements not available | ||
| Main Level | 4pc Ensuite Bath | Measurements not available | ||
| Main Level | Family Room/fireplace | Measurements not available | ||
| Main Level | Laundry Room | Measurements not available | ||
| Main Level | Bedroom | Measurements not available | ||
| Main Level | Bedroom | Measurements not available | ||
| Main Level | Primary Bedroom | Measurements not available | ||
| Main Level | Kitchen | Measurements not available | ||
| Main Level | Dining Room | Measurements not available | ||
| Main Level | Living Room | Measurements not available |
https://www.realtor.ca/real-estate/28323740/536-lisa-crescent-windsor
Interested?
Contact us for more information
































