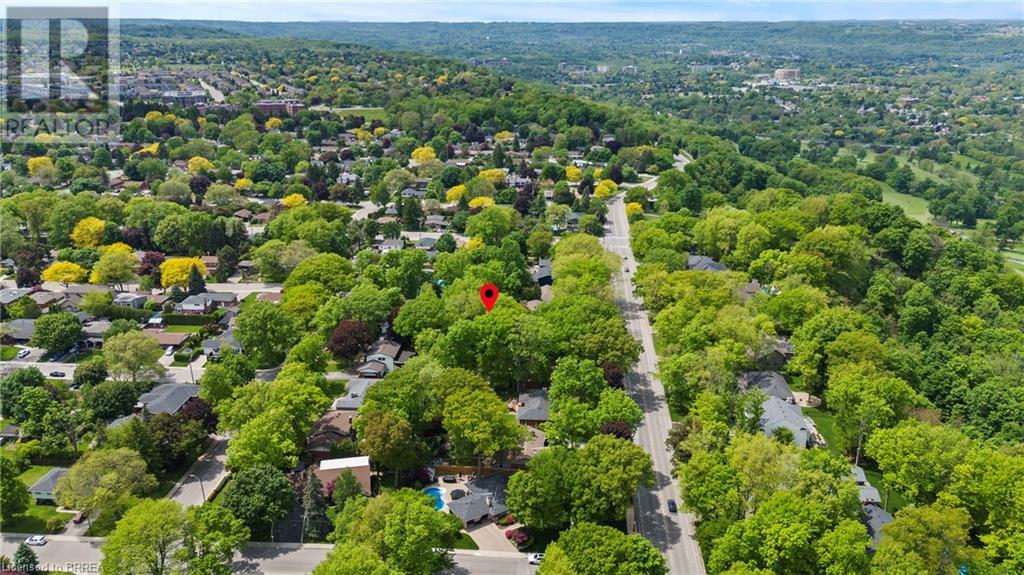3 Bedroom
1 Bathroom
1484 sqft
Bungalow
Central Air Conditioning
Forced Air
Lawn Sprinkler
$900,000
Discover the endless potential of this original 3-bedroom bungalow located at 537 Scenic Dr in beautiful Hamilton, Ontario. Nestled on a generous 83 by 157 ft lot, this property invites you to either renovate and customize your dream home or build anew to suit your lifestyle. Situationally unparalleled, this home is just steps away from the breathtaking escarpment, providing access to some of Hamilton’s most sought-after walking trails and scenic lookouts. Enjoy the tranquility of nature while being conveniently close to hospitals, the vibrant downtown core, and excellent highway access. This property represents a rare and special opportunity for buyers looking to invest in a prime location with unlimited possibilities. Don’t miss your chance to turn your vision into reality! Schedule a viewing today and explore all that 537 Scenic Dr has to offer. (id:49269)
Property Details
|
MLS® Number
|
40734876 |
|
Property Type
|
Single Family |
|
AmenitiesNearBy
|
Golf Nearby, Hospital, Park, Public Transit |
|
CommunityFeatures
|
Quiet Area |
|
EquipmentType
|
Furnace, Water Heater |
|
Features
|
Paved Driveway, Automatic Garage Door Opener |
|
ParkingSpaceTotal
|
6 |
|
RentalEquipmentType
|
Furnace, Water Heater |
Building
|
BathroomTotal
|
1 |
|
BedroomsAboveGround
|
3 |
|
BedroomsTotal
|
3 |
|
Appliances
|
Dishwasher, Sauna, Stove, Garage Door Opener |
|
ArchitecturalStyle
|
Bungalow |
|
BasementDevelopment
|
Partially Finished |
|
BasementType
|
Full (partially Finished) |
|
ConstructionStyleAttachment
|
Detached |
|
CoolingType
|
Central Air Conditioning |
|
ExteriorFinish
|
Brick |
|
HeatingType
|
Forced Air |
|
StoriesTotal
|
1 |
|
SizeInterior
|
1484 Sqft |
|
Type
|
House |
|
UtilityWater
|
Municipal Water |
Parking
Land
|
AccessType
|
Highway Access |
|
Acreage
|
No |
|
LandAmenities
|
Golf Nearby, Hospital, Park, Public Transit |
|
LandscapeFeatures
|
Lawn Sprinkler |
|
Sewer
|
Municipal Sewage System |
|
SizeDepth
|
157 Ft |
|
SizeFrontage
|
83 Ft |
|
SizeTotalText
|
Under 1/2 Acre |
|
ZoningDescription
|
B |
Rooms
| Level |
Type |
Length |
Width |
Dimensions |
|
Main Level |
Bedroom |
|
|
8'11'' x 11'6'' |
|
Main Level |
Bedroom |
|
|
11'8'' x 12'9'' |
|
Main Level |
Den |
|
|
15'1'' x 9'4'' |
|
Main Level |
Primary Bedroom |
|
|
13'7'' x 19'7'' |
|
Main Level |
4pc Bathroom |
|
|
7'2'' x 9'4'' |
|
Main Level |
Eat In Kitchen |
|
|
12'9'' x 9'4'' |
|
Main Level |
Dining Room |
|
|
9'5'' x 9'8'' |
|
Main Level |
Living Room |
|
|
17'5'' x 12'10'' |
|
Main Level |
Foyer |
|
|
5'1'' x 12'10'' |
https://www.realtor.ca/real-estate/28407661/537-scenic-drive-hamilton































