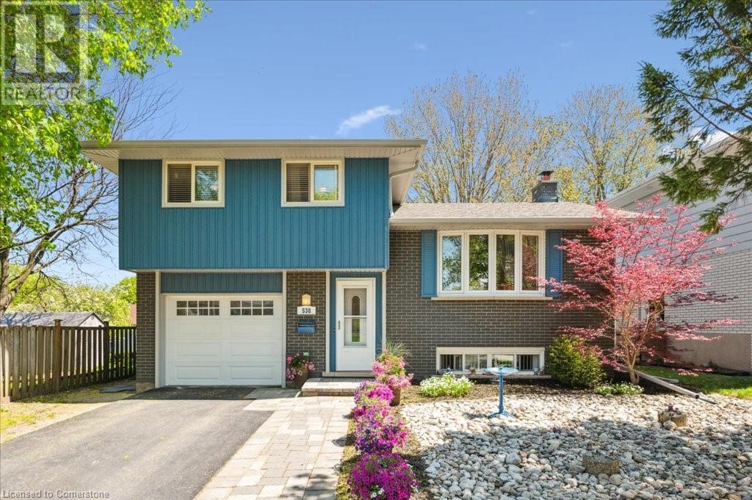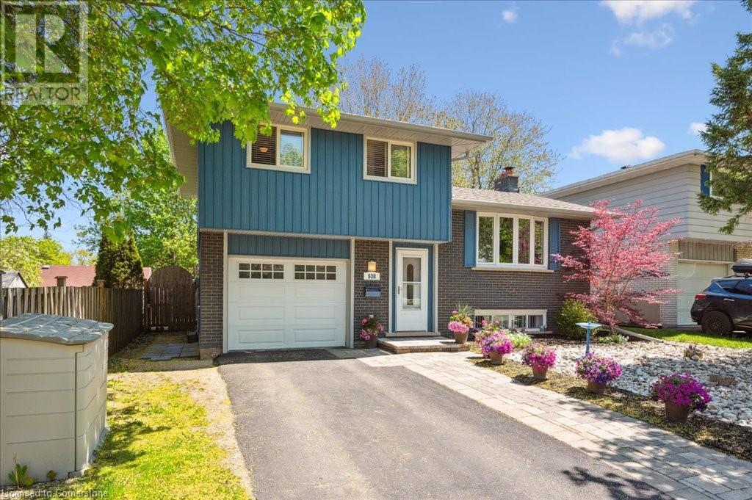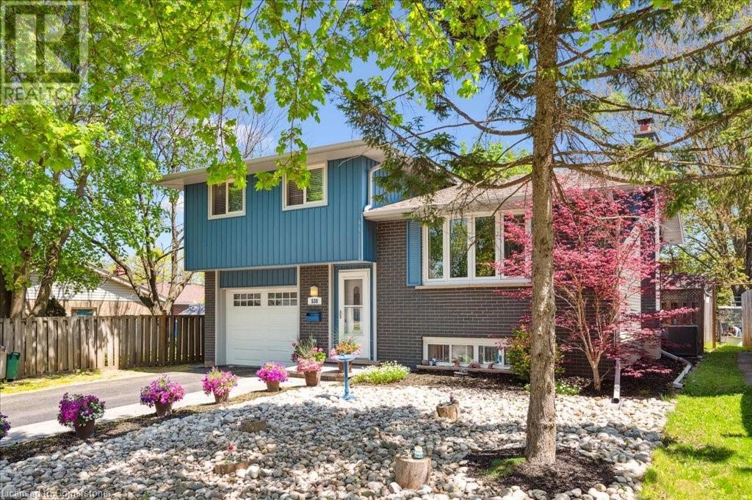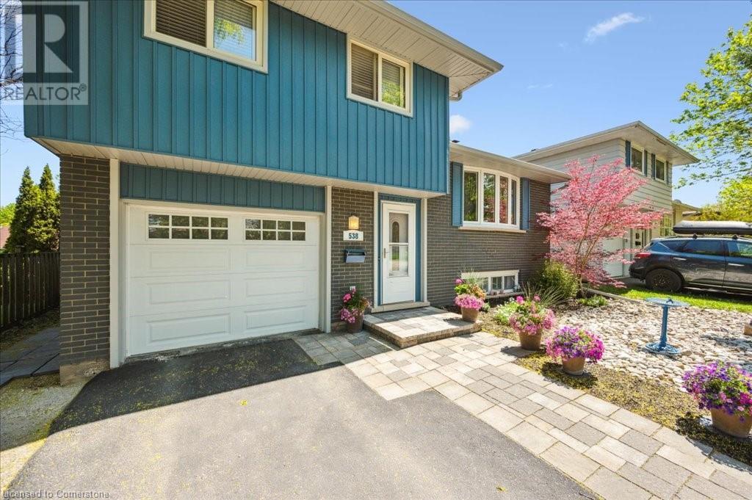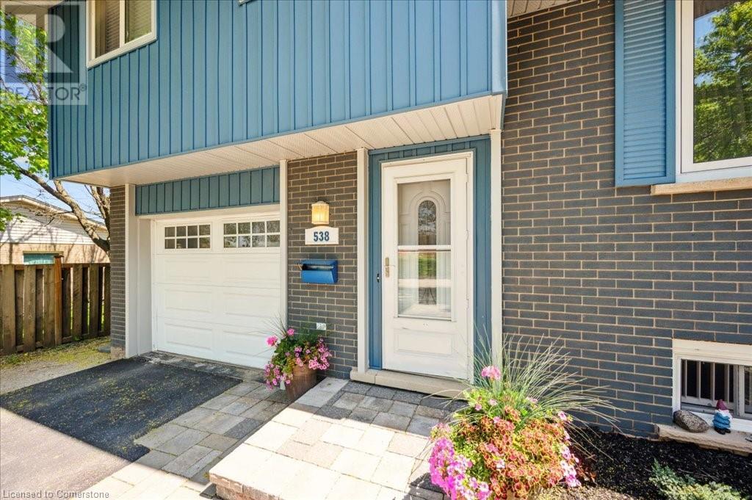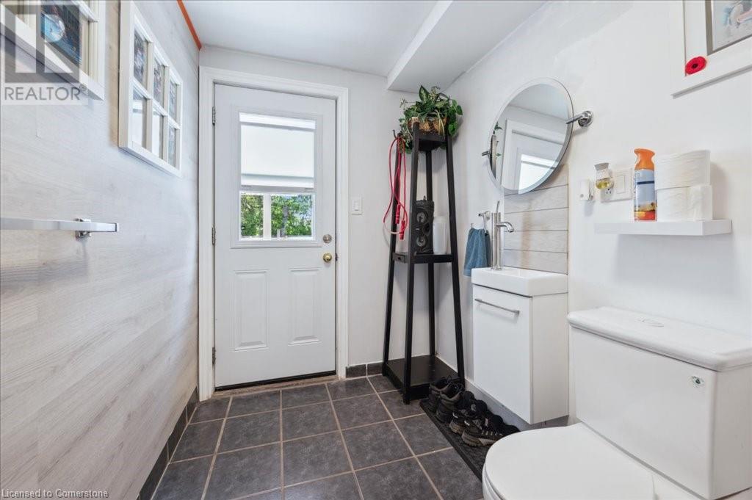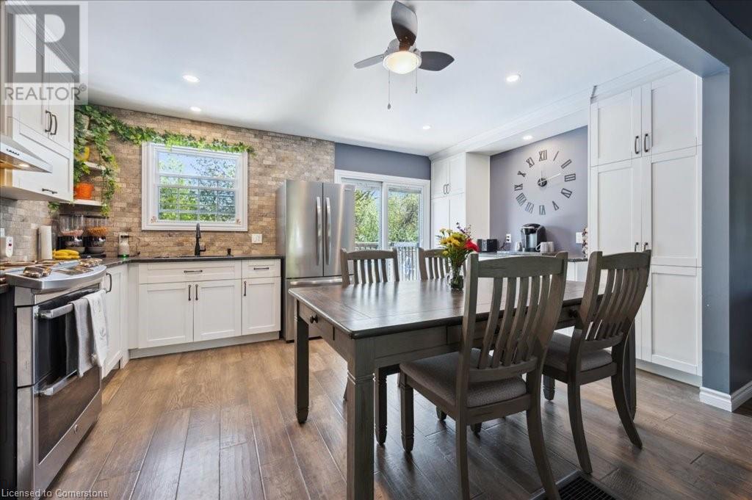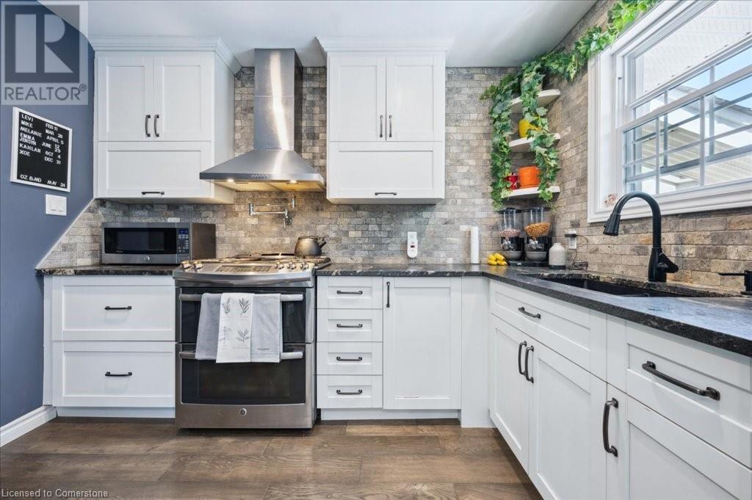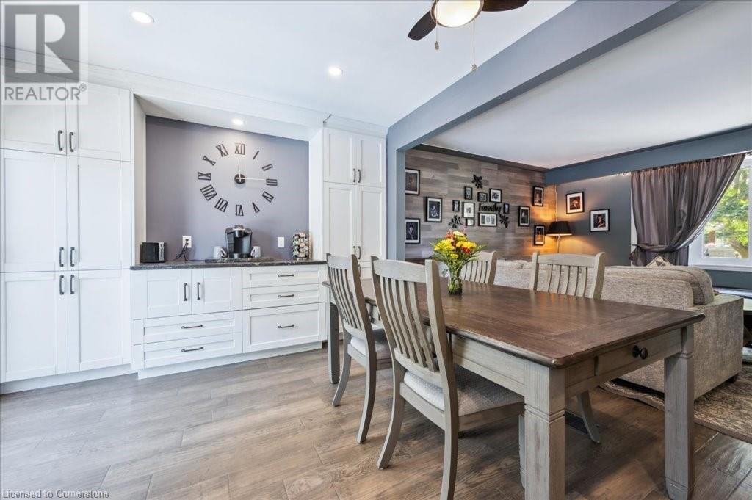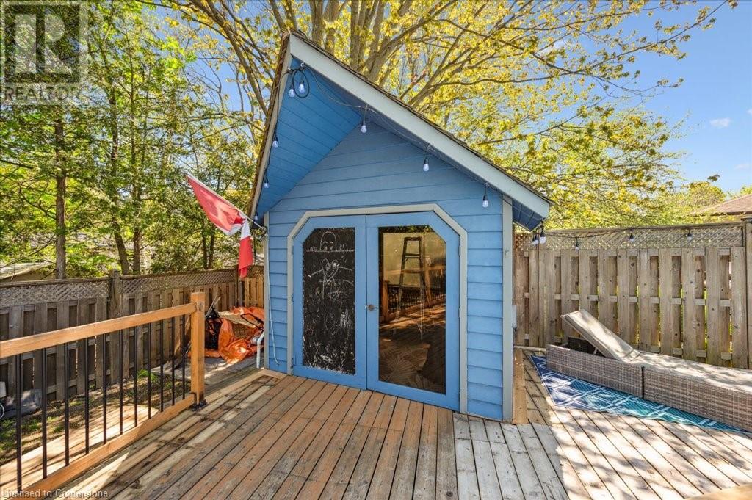3 Bedroom
3 Bathroom
1582 sqft
Inground Pool
Central Air Conditioning
Forced Air
$699,900
Tucked away on a quiet crescent in a family-friendly neighbourhood known for its excellent schools, this beautifully updated home offers the perfect blend of style, space, and serenity. With 3 bedrooms, 3 bathrooms, and almost 1600 square feet of total living space, it’s designed for comfort and everyday living. Step inside to a bright, open-concept main level—completely renovated to create a seamless flow ideal for entertaining or relaxing with family. Large windows invite natural light, while modern finishes add a fresh, elevated feel. Outside, enjoy summer days in your private, fully fenced backyard featuring a sparkling pool and plenty of room to lounge, play, or host. The property sits on a generously sized lot with an updated exterior, giving it standout curb appeal in this sought-after Waterloo location. Whether you're upsizing, right-sizing, or simply searching for your next chapter, this home delivers the lifestyle you’ve been looking for. (id:49269)
Property Details
|
MLS® Number
|
40727420 |
|
Property Type
|
Single Family |
|
AmenitiesNearBy
|
Place Of Worship, Public Transit, Schools, Shopping |
|
CommunicationType
|
High Speed Internet |
|
CommunityFeatures
|
Quiet Area, School Bus |
|
EquipmentType
|
Furnace, Rental Water Softener, Water Heater |
|
Features
|
Automatic Garage Door Opener |
|
ParkingSpaceTotal
|
4 |
|
PoolType
|
Inground Pool |
|
RentalEquipmentType
|
Furnace, Rental Water Softener, Water Heater |
|
Structure
|
Shed |
Building
|
BathroomTotal
|
3 |
|
BedroomsAboveGround
|
3 |
|
BedroomsTotal
|
3 |
|
Appliances
|
Dryer, Microwave, Refrigerator, Stove, Water Softener, Washer |
|
BasementDevelopment
|
Finished |
|
BasementType
|
Full (finished) |
|
ConstructedDate
|
1971 |
|
ConstructionStyleAttachment
|
Detached |
|
CoolingType
|
Central Air Conditioning |
|
ExteriorFinish
|
Brick, Vinyl Siding |
|
HalfBathTotal
|
1 |
|
HeatingFuel
|
Natural Gas |
|
HeatingType
|
Forced Air |
|
SizeInterior
|
1582 Sqft |
|
Type
|
House |
|
UtilityWater
|
Municipal Water |
Parking
Land
|
Acreage
|
No |
|
LandAmenities
|
Place Of Worship, Public Transit, Schools, Shopping |
|
Sewer
|
Municipal Sewage System |
|
SizeDepth
|
120 Ft |
|
SizeFrontage
|
45 Ft |
|
SizeTotal
|
0|under 1/2 Acre |
|
SizeTotalText
|
0|under 1/2 Acre |
|
ZoningDescription
|
Sr1a |
Rooms
| Level |
Type |
Length |
Width |
Dimensions |
|
Second Level |
Kitchen/dining Room |
|
|
15'8'' x 11'0'' |
|
Second Level |
Family Room |
|
|
15'8'' x 13'2'' |
|
Third Level |
Bedroom |
|
|
12'1'' x 8'6'' |
|
Third Level |
Bedroom |
|
|
10'9'' x 8'7'' |
|
Third Level |
4pc Bathroom |
|
|
Measurements not available |
|
Third Level |
Primary Bedroom |
|
|
12'2'' x 10'8'' |
|
Basement |
Recreation Room |
|
|
15'4'' x 12'6'' |
|
Basement |
2pc Bathroom |
|
|
Measurements not available |
|
Basement |
Laundry Room |
|
|
Measurements not available |
|
Main Level |
3pc Bathroom |
|
|
Measurements not available |
|
Main Level |
Foyer |
|
|
15'6'' x 12'8'' |
Utilities
https://www.realtor.ca/real-estate/28302071/538-glendene-crescent-waterloo

