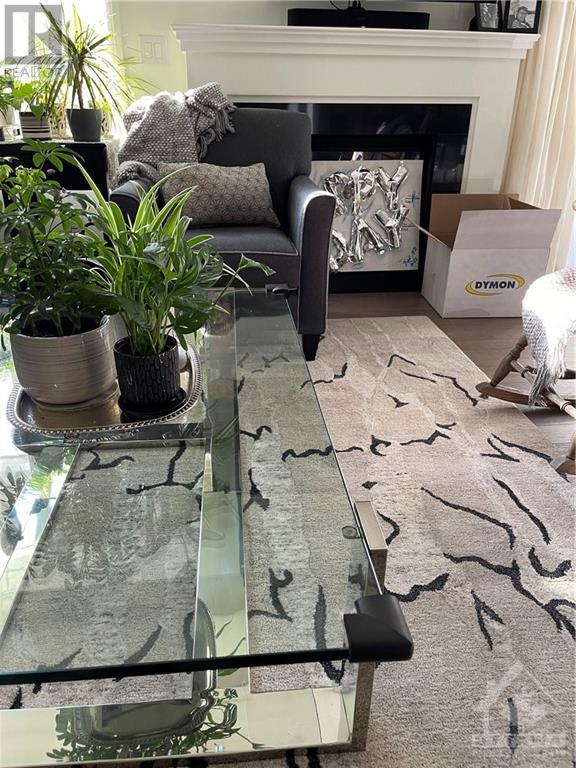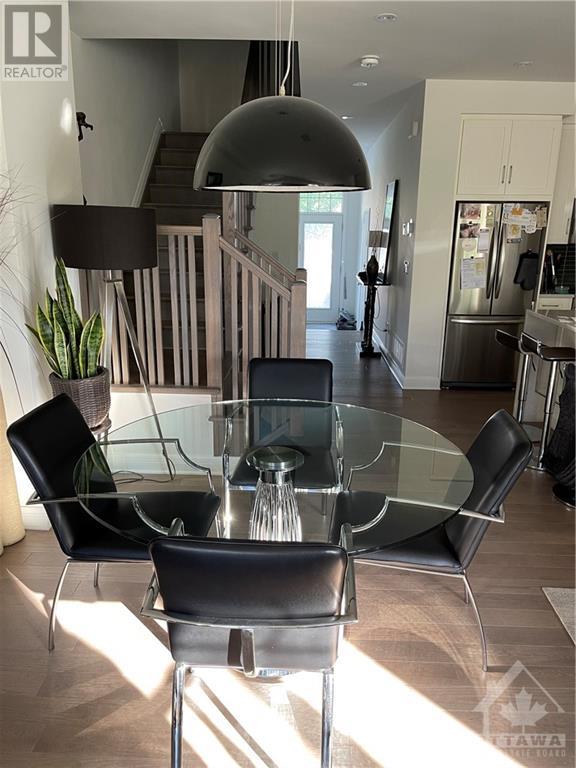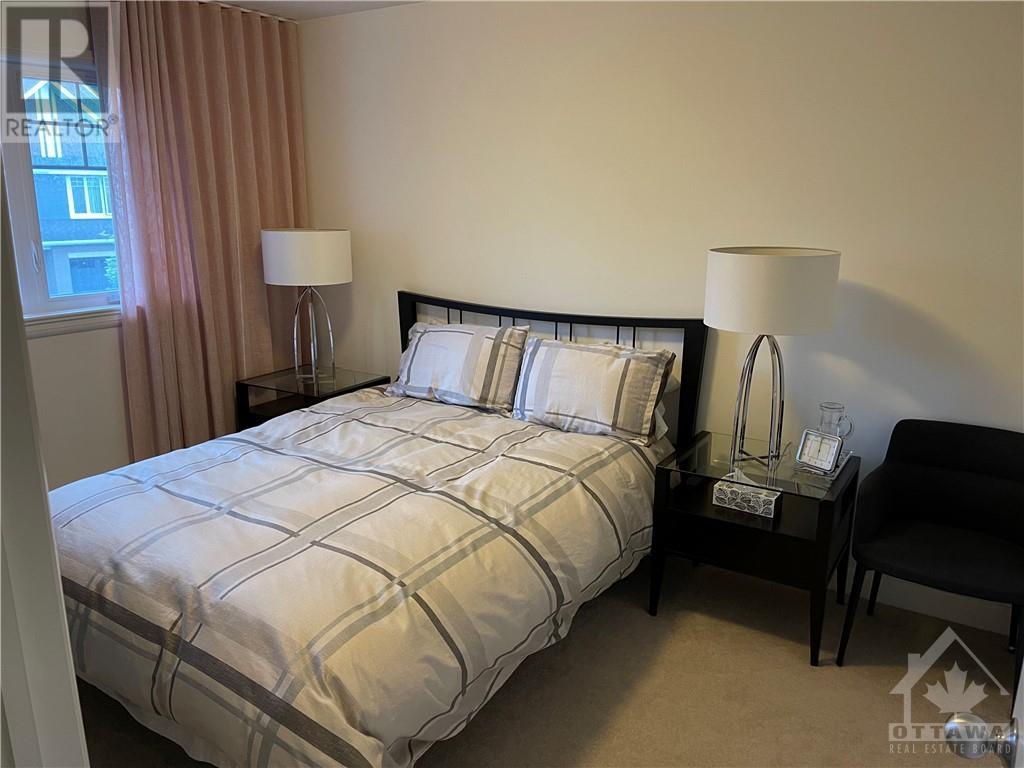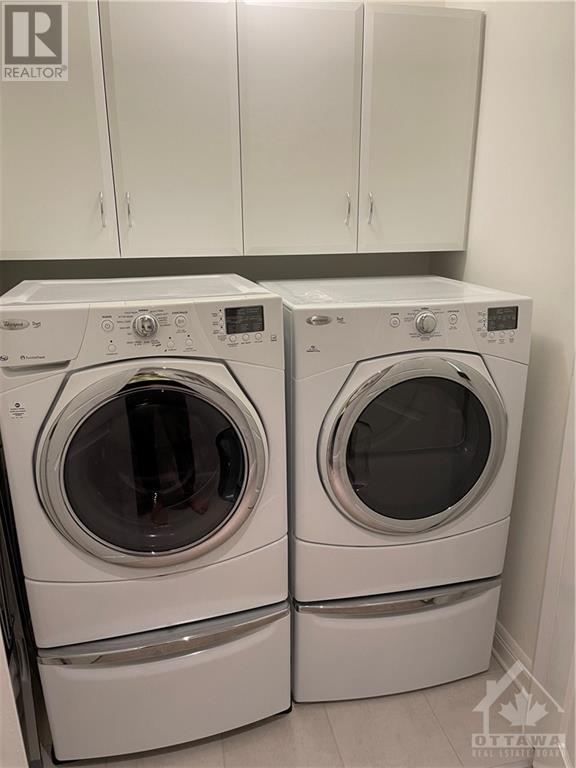3 Bedroom
4 Bathroom
Fireplace
Central Air Conditioning
Forced Air
Land / Yard Lined With Hedges, Landscaped
$739,900
Former MODEL HOME with over $40,000 in builder upgrades. This Minden by Uniform has 3 generous sized bedrooms, gourmet kitchen, and additional full bathroom on the basement level. With oak floors throughout the main level, and upgraded ceramic tiles in entrance, ensuites & main bath. Wallpaper feature in guest powder room is a conversation piece! With potlights throughout main level, the kitchen is a show stopper. Waterfall Granite Silestone on kitchen island, and upgraded subway tile backsplash. Slow closing cabinets w/pots and pan drawers. Kitchen is open to the family room, with TV mount over feature gas fireplace. All cabinets and handles have been upgraded. Built-in Speaker system stays, can be hooked up to your entertainment system. Central vacuum w/ toe-touch vac pac in the kitchen for cleaning floors with ease. Master entertainment station with wall mounted TV can stay (as is). Walking distance to Stonebridge golf course, and the parks & trails at Beryl Gaffney. (id:49269)
Property Details
|
MLS® Number
|
1396688 |
|
Property Type
|
Single Family |
|
Neigbourhood
|
Stonebridge |
|
Amenities Near By
|
Golf Nearby, Public Transit, Water Nearby |
|
Easement
|
Right Of Way |
|
Features
|
Automatic Garage Door Opener |
|
Parking Space Total
|
2 |
Building
|
Bathroom Total
|
4 |
|
Bedrooms Above Ground
|
3 |
|
Bedrooms Total
|
3 |
|
Appliances
|
Refrigerator, Dishwasher, Dryer, Hood Fan, Stove, Washer |
|
Basement Development
|
Finished |
|
Basement Type
|
Full (finished) |
|
Constructed Date
|
2021 |
|
Cooling Type
|
Central Air Conditioning |
|
Exterior Finish
|
Brick, Siding |
|
Fire Protection
|
Smoke Detectors |
|
Fireplace Present
|
Yes |
|
Fireplace Total
|
1 |
|
Flooring Type
|
Hardwood, Ceramic |
|
Foundation Type
|
Poured Concrete |
|
Half Bath Total
|
1 |
|
Heating Fuel
|
Natural Gas |
|
Heating Type
|
Forced Air |
|
Stories Total
|
2 |
|
Type
|
Row / Townhouse |
|
Utility Water
|
Municipal Water |
Parking
Land
|
Acreage
|
No |
|
Land Amenities
|
Golf Nearby, Public Transit, Water Nearby |
|
Landscape Features
|
Land / Yard Lined With Hedges, Landscaped |
|
Sewer
|
Municipal Sewage System |
|
Size Depth
|
89 Ft ,11 In |
|
Size Frontage
|
19 Ft ,11 In |
|
Size Irregular
|
19.88 Ft X 89.9 Ft |
|
Size Total Text
|
19.88 Ft X 89.9 Ft |
|
Zoning Description
|
Residential |
Rooms
| Level |
Type |
Length |
Width |
Dimensions |
|
Second Level |
4pc Bathroom |
|
|
Measurements not available |
|
Second Level |
4pc Ensuite Bath |
|
|
Measurements not available |
|
Second Level |
Other |
|
|
Measurements not available |
|
Second Level |
Primary Bedroom |
|
|
14'0" x 13'2" |
|
Second Level |
Bedroom |
|
|
9'8" x 9'3" |
|
Second Level |
Bedroom |
|
|
12'2" x 9'3" |
|
Second Level |
Laundry Room |
|
|
Measurements not available |
|
Basement |
Recreation Room |
|
|
18'5" x 13'8" |
|
Basement |
4pc Bathroom |
|
|
Measurements not available |
|
Main Level |
2pc Bathroom |
|
|
Measurements not available |
|
Main Level |
Family Room/fireplace |
|
|
19'0" x 14'3" |
|
Main Level |
Kitchen |
|
|
12'1" x 10'0" |
https://www.realtor.ca/real-estate/27016664/538-kilspindie-ridge-ottawa-stonebridge




























