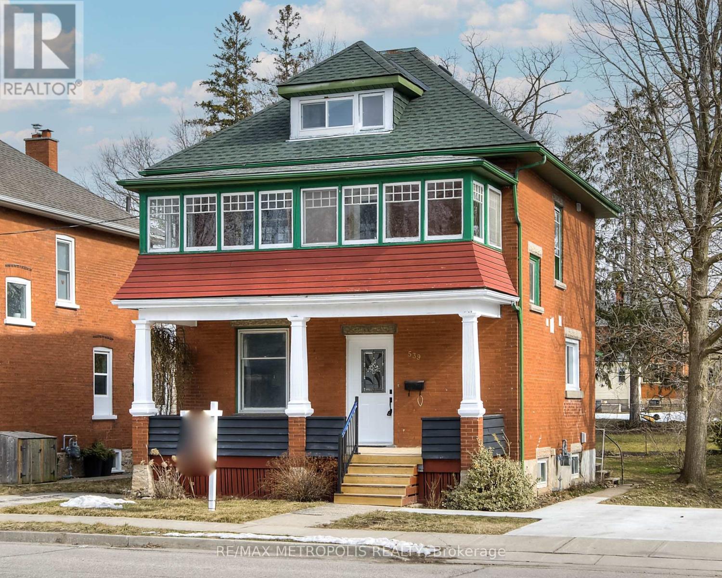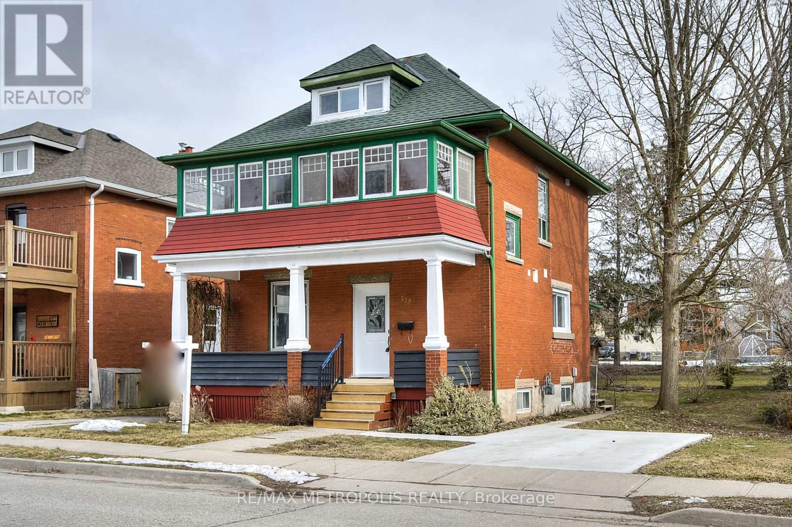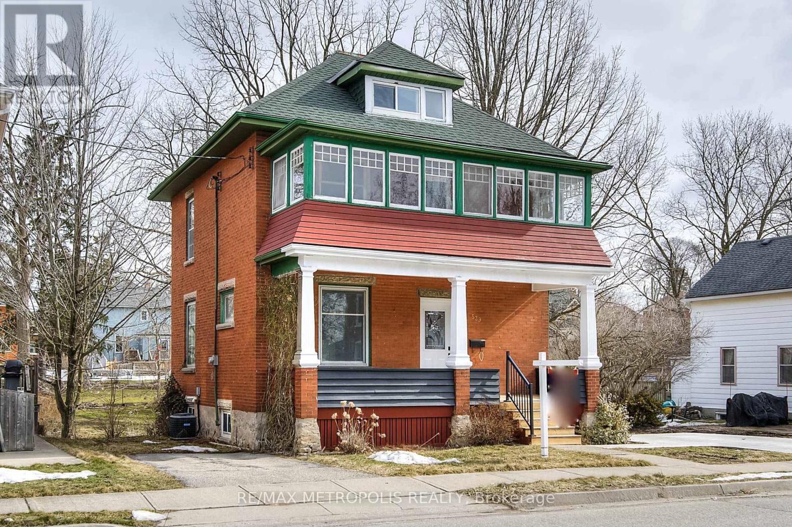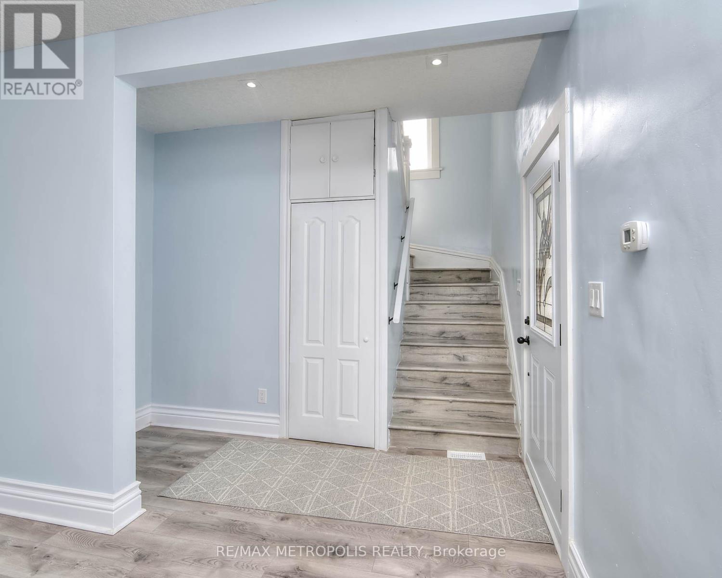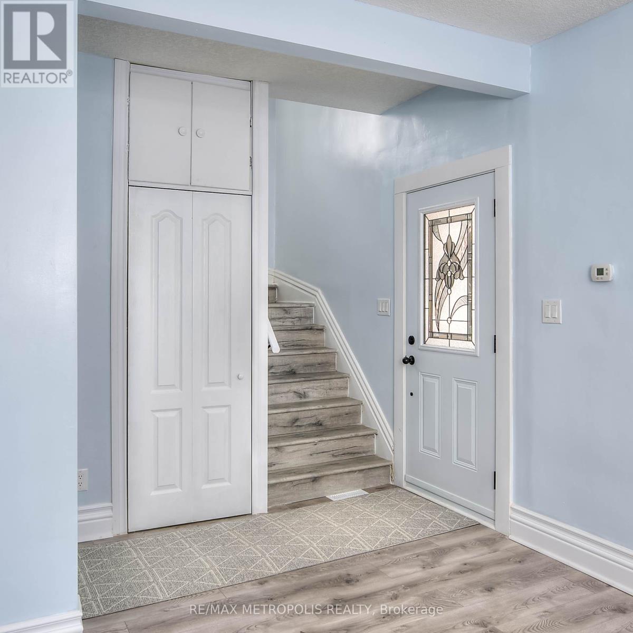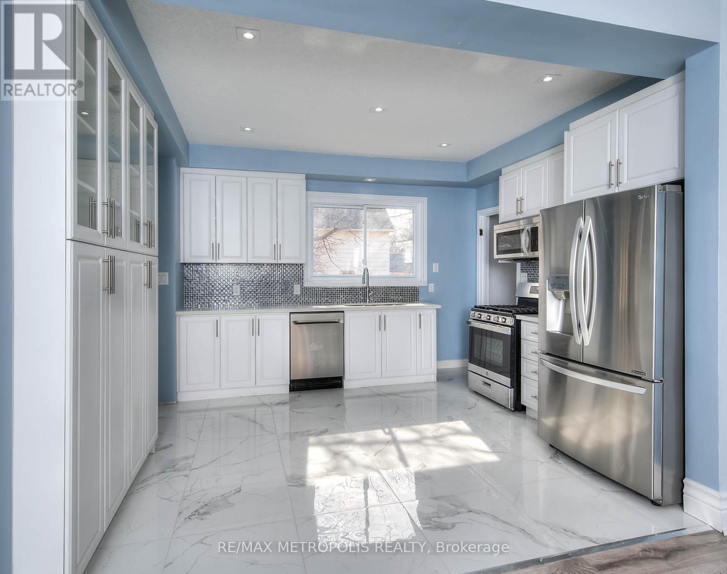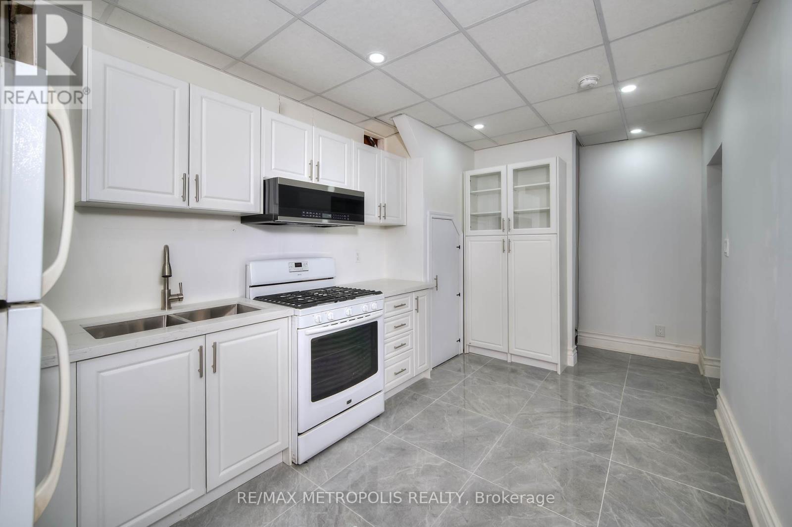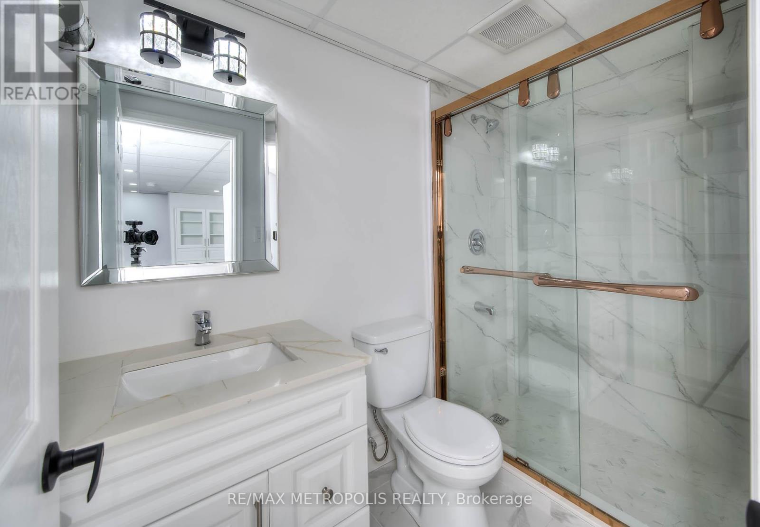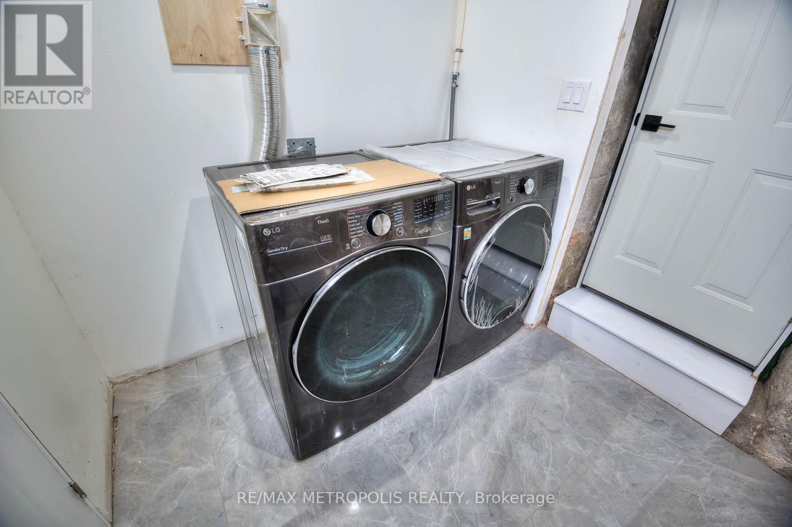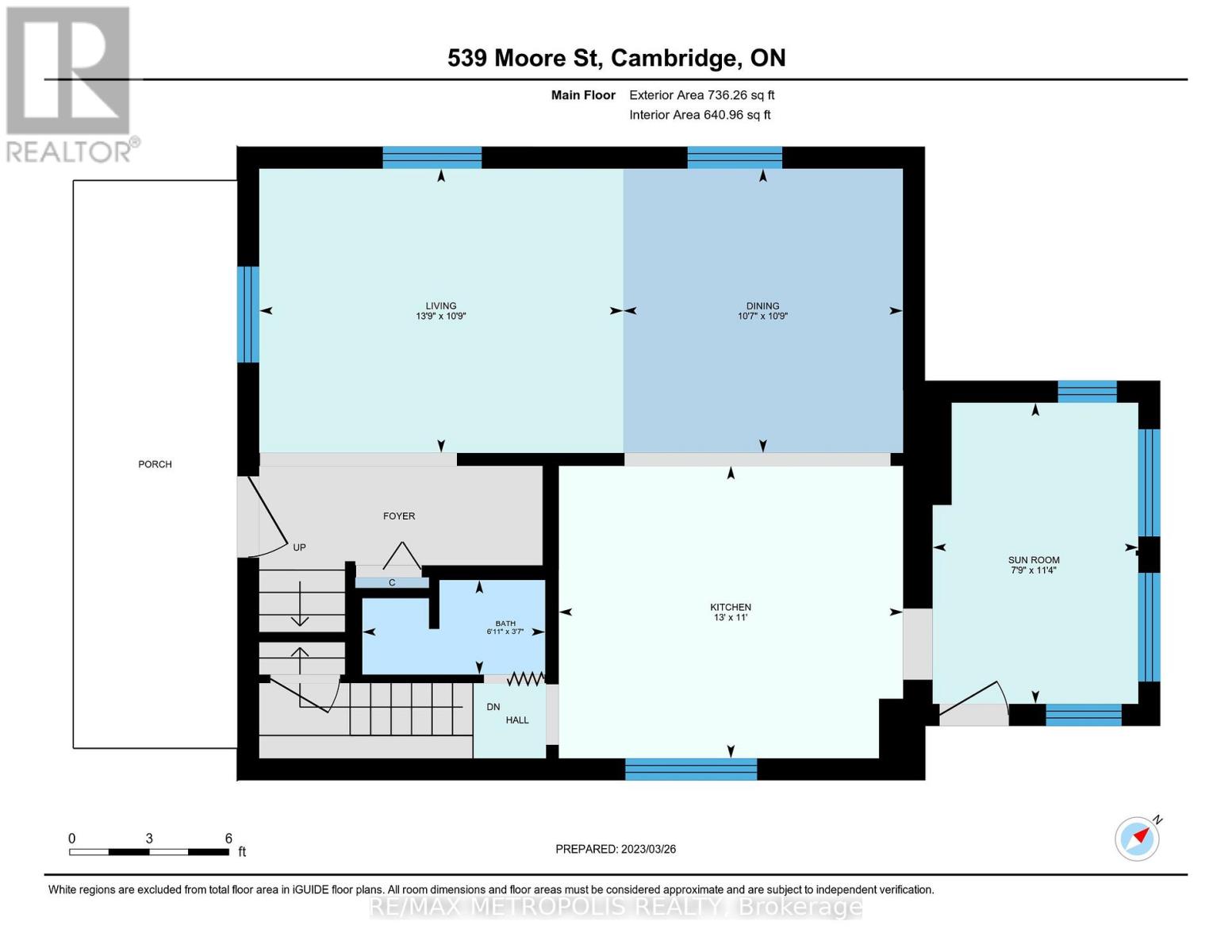4 Bedroom
4 Bathroom
1500 - 2000 sqft
Central Air Conditioning
Forced Air
$769,900
Welcome to 539 Moore St. Situated on a deep 148' lot in one of Cambridge's most sought-after neighborhoods South Preston this spacious 2.5-storey home offers over 2,000 sq ft of finished living space and a separate basement entrance. The main floor features a functional layout with a modern kitchen complete with quartz countertops, pot lights, porcelain tile, and vinyl flooring, as well as a convenient 3-piece bath. The rear addition provides a bright and versatile space ideal for a home office or reading nook. Upstairs, you'll find three generously sized bedrooms, a full 4-piece bathroom, and access to a covered balcony perfect for relaxing. The finished attic with 2-piece bath and cozy carpeting offers a flexible space for a kids playroom, hobby room, or quiet retreat. The basement includes a one-bedroom in-law suite with walk-out access to the yard, providing great potential as a mortgage helper. With a prime location and plenty of room to grow, this home is a fantastic opportunity in South Preston. Photos used in the MLS listing were taken previously. (id:49269)
Property Details
|
MLS® Number
|
X12139095 |
|
Property Type
|
Single Family |
|
AmenitiesNearBy
|
Hospital, Park, Public Transit, Schools |
|
Features
|
Carpet Free, In-law Suite |
|
ParkingSpaceTotal
|
2 |
Building
|
BathroomTotal
|
4 |
|
BedroomsAboveGround
|
3 |
|
BedroomsBelowGround
|
1 |
|
BedroomsTotal
|
4 |
|
Age
|
100+ Years |
|
Appliances
|
Dryer, Microwave, Stove, Washer, Refrigerator |
|
BasementDevelopment
|
Finished |
|
BasementFeatures
|
Separate Entrance |
|
BasementType
|
N/a (finished) |
|
ConstructionStyleAttachment
|
Detached |
|
CoolingType
|
Central Air Conditioning |
|
ExteriorFinish
|
Brick |
|
FlooringType
|
Porcelain Tile, Vinyl |
|
FoundationType
|
Brick |
|
HalfBathTotal
|
1 |
|
HeatingFuel
|
Natural Gas |
|
HeatingType
|
Forced Air |
|
StoriesTotal
|
3 |
|
SizeInterior
|
1500 - 2000 Sqft |
|
Type
|
House |
|
UtilityWater
|
Municipal Water |
Parking
Land
|
Acreage
|
No |
|
LandAmenities
|
Hospital, Park, Public Transit, Schools |
|
Sewer
|
Sanitary Sewer |
|
SizeDepth
|
149 Ft |
|
SizeFrontage
|
48 Ft ,3 In |
|
SizeIrregular
|
48.3 X 149 Ft |
|
SizeTotalText
|
48.3 X 149 Ft|under 1/2 Acre |
|
ZoningDescription
|
R5 |
Rooms
| Level |
Type |
Length |
Width |
Dimensions |
|
Second Level |
Primary Bedroom |
3.37 m |
2.89 m |
3.37 m x 2.89 m |
|
Second Level |
Bedroom 2 |
3.07 m |
2.9 m |
3.07 m x 2.9 m |
|
Second Level |
Bedroom 3 |
3.15 m |
2.63 m |
3.15 m x 2.63 m |
|
Second Level |
Sunroom |
6.42 m |
1.87 m |
6.42 m x 1.87 m |
|
Second Level |
Bathroom |
1.95 m |
3.69 m |
1.95 m x 3.69 m |
|
Third Level |
Loft |
5.46 m |
5.4 m |
5.46 m x 5.4 m |
|
Basement |
Kitchen |
5.25 m |
2.66 m |
5.25 m x 2.66 m |
|
Basement |
Bedroom 4 |
4.55 m |
2.81 m |
4.55 m x 2.81 m |
|
Main Level |
Living Room |
3.27 m |
4.18 m |
3.27 m x 4.18 m |
|
Main Level |
Dining Room |
3.27 m |
3.21 m |
3.27 m x 3.21 m |
|
Main Level |
Kitchen |
3.36 m |
3.96 m |
3.36 m x 3.96 m |
|
Main Level |
Sunroom |
3.46 m |
2.36 m |
3.46 m x 2.36 m |
https://www.realtor.ca/real-estate/28292690/539-moore-street-cambridge

