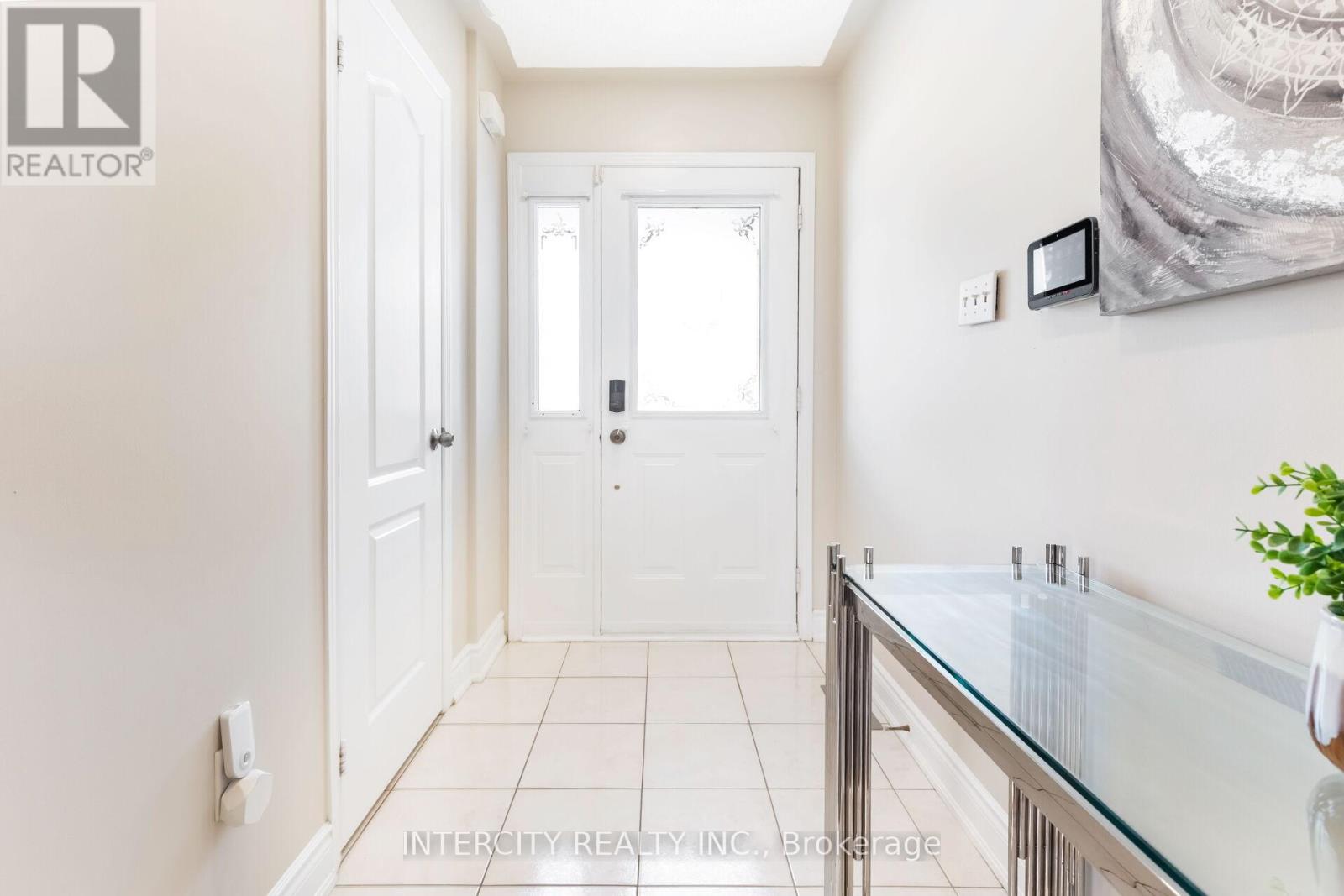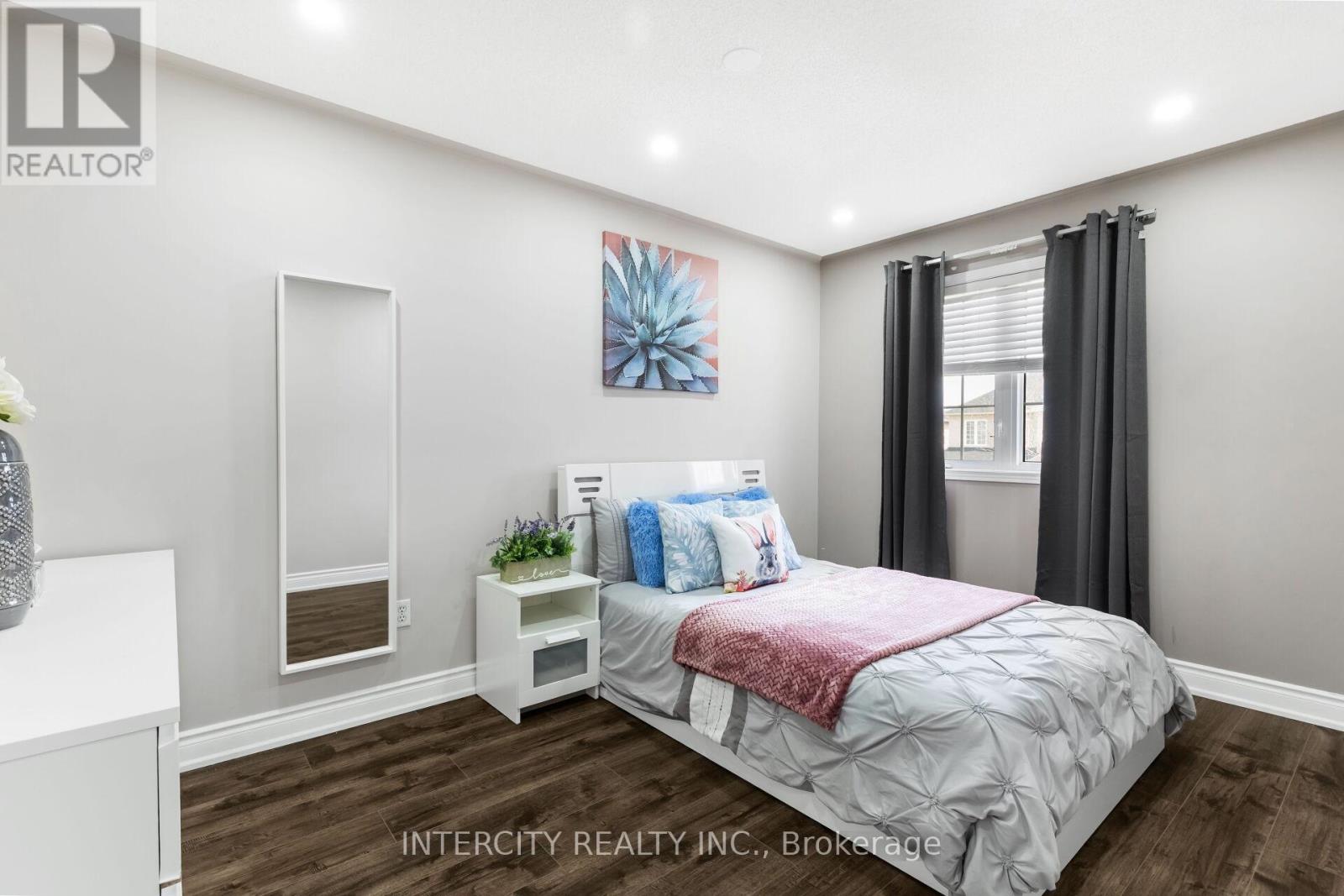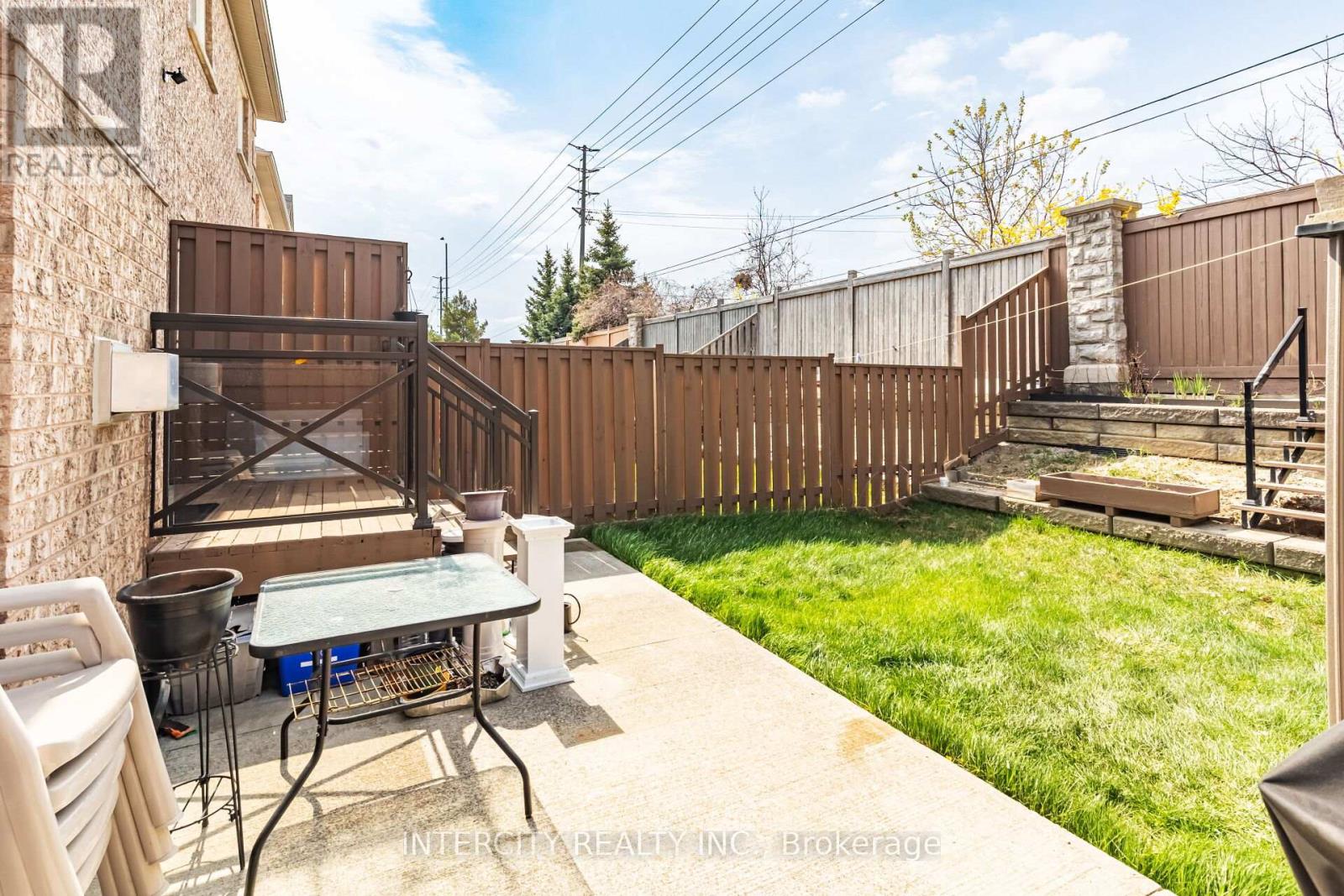5 Bedroom
4 Bathroom
1500 - 2000 sqft
Fireplace
Central Air Conditioning
Forced Air
$1,169,900
Wow! This is a must see, an absolute show stopper East facing. Freshly Painted, Approx 2000 Sq.Ft. 4+1 bedroom, 4 bathroom. Semi- Detached home located in Gore Rd & Cottrelle Blvd. This home has very practical layout with Separate family and living room, gourmet Kitchen and breakfast area Walkout to backyard. Totally Carpet free Home with Hardwood Flooring on Main floor and upper level, Quartz Countertop Pot lights and Upgraded light fixtures. 1 Bedroom finished Basement with Separate Entrance. Walking distance to Gore Meadows Rec Centre. Temple, Plaza, Schools and Transit and Minutes Away from Hwy 427 & Hwy 407. Freshly Painted and Move-In Ready Home is a True Gem that you won't want to miss. Come and fall in Love with this Beauty! (id:49269)
Property Details
|
MLS® Number
|
W12112614 |
|
Property Type
|
Single Family |
|
Community Name
|
Bram East |
|
Features
|
Flat Site |
|
ParkingSpaceTotal
|
4 |
Building
|
BathroomTotal
|
4 |
|
BedroomsAboveGround
|
4 |
|
BedroomsBelowGround
|
1 |
|
BedroomsTotal
|
5 |
|
Amenities
|
Fireplace(s) |
|
Appliances
|
Water Heater, Water Meter, Dryer, Washer, Window Coverings |
|
BasementDevelopment
|
Finished |
|
BasementFeatures
|
Separate Entrance |
|
BasementType
|
N/a (finished) |
|
ConstructionStyleAttachment
|
Semi-detached |
|
CoolingType
|
Central Air Conditioning |
|
ExteriorFinish
|
Brick |
|
FireProtection
|
Smoke Detectors |
|
FireplacePresent
|
Yes |
|
FlooringType
|
Hardwood |
|
HalfBathTotal
|
1 |
|
HeatingFuel
|
Natural Gas |
|
HeatingType
|
Forced Air |
|
StoriesTotal
|
2 |
|
SizeInterior
|
1500 - 2000 Sqft |
|
Type
|
House |
|
UtilityWater
|
Municipal Water |
Parking
Land
|
Acreage
|
No |
|
Sewer
|
Sanitary Sewer |
|
SizeDepth
|
115 Ft |
|
SizeFrontage
|
24 Ft |
|
SizeIrregular
|
24 X 115 Ft |
|
SizeTotalText
|
24 X 115 Ft |
|
ZoningDescription
|
Residential |
Rooms
| Level |
Type |
Length |
Width |
Dimensions |
|
Second Level |
Primary Bedroom |
5.67 m |
3.66 m |
5.67 m x 3.66 m |
|
Second Level |
Bedroom 2 |
4.05 m |
2.74 m |
4.05 m x 2.74 m |
|
Second Level |
Bedroom 3 |
3.84 m |
2.99 m |
3.84 m x 2.99 m |
|
Second Level |
Bedroom 4 |
3.63 m |
2.74 m |
3.63 m x 2.74 m |
|
Basement |
Recreational, Games Room |
3.65 m |
4.5 m |
3.65 m x 4.5 m |
|
Basement |
Bedroom |
3.05 m |
3.05 m |
3.05 m x 3.05 m |
|
Main Level |
Living Room |
5.49 m |
3.78 m |
5.49 m x 3.78 m |
|
Main Level |
Dining Room |
5.49 m |
3.78 m |
5.49 m x 3.78 m |
|
Main Level |
Family Room |
5.67 m |
3.29 m |
5.67 m x 3.29 m |
|
Main Level |
Kitchen |
3.66 m |
3.05 m |
3.66 m x 3.05 m |
|
Main Level |
Eating Area |
3.66 m |
2.62 m |
3.66 m x 2.62 m |
Utilities
https://www.realtor.ca/real-estate/28235019/54-amethyst-circle-brampton-bram-east-bram-east












































