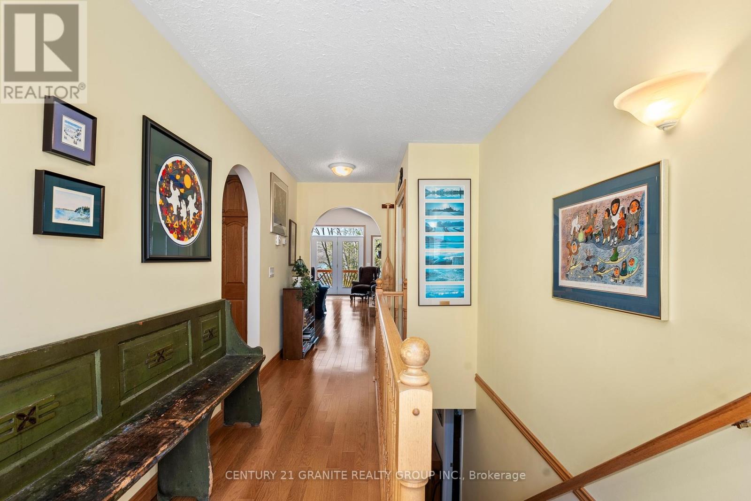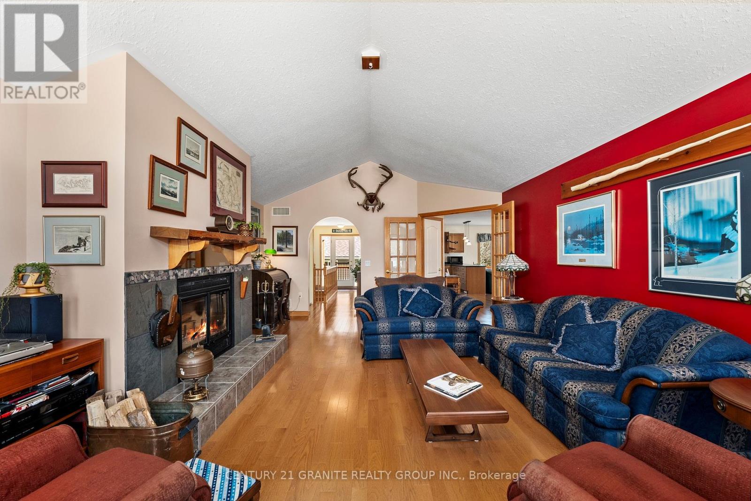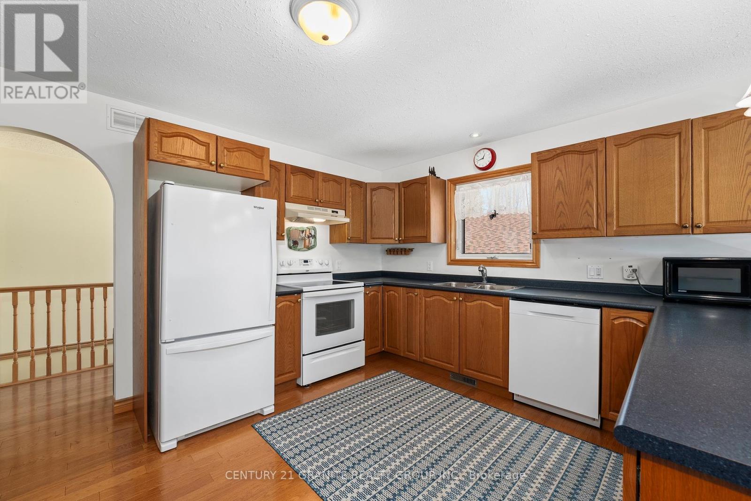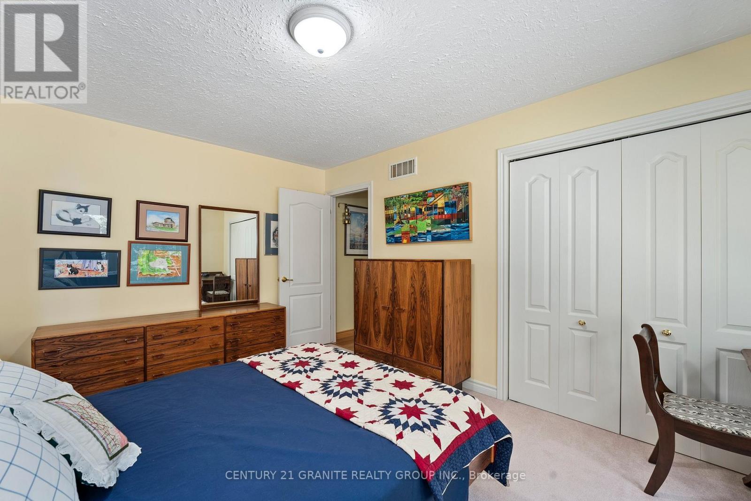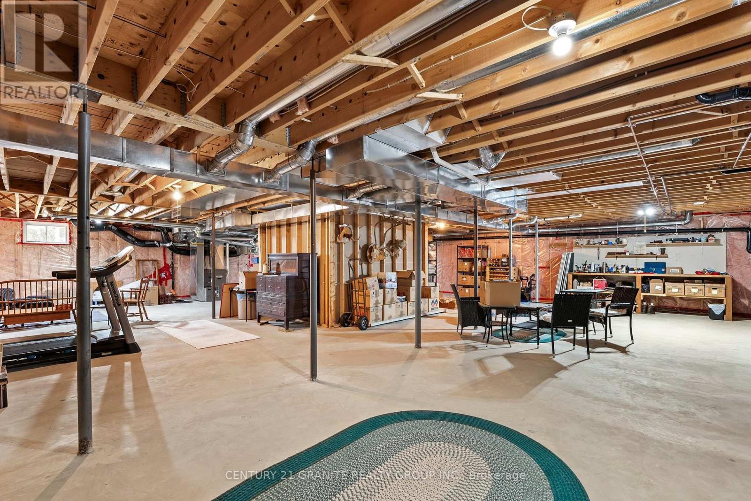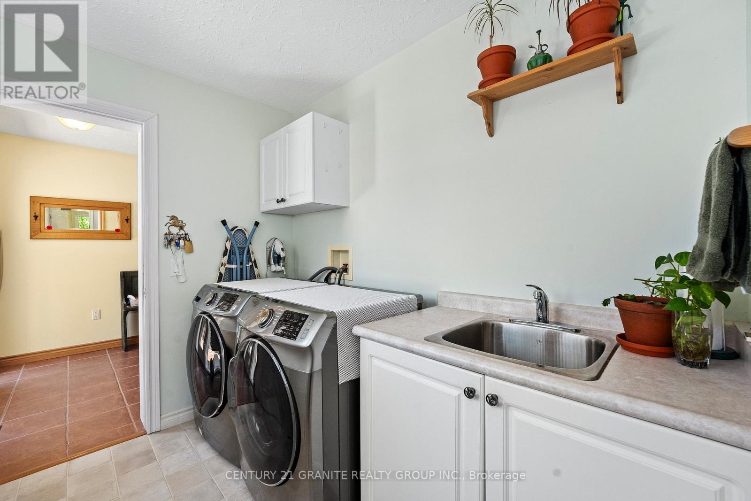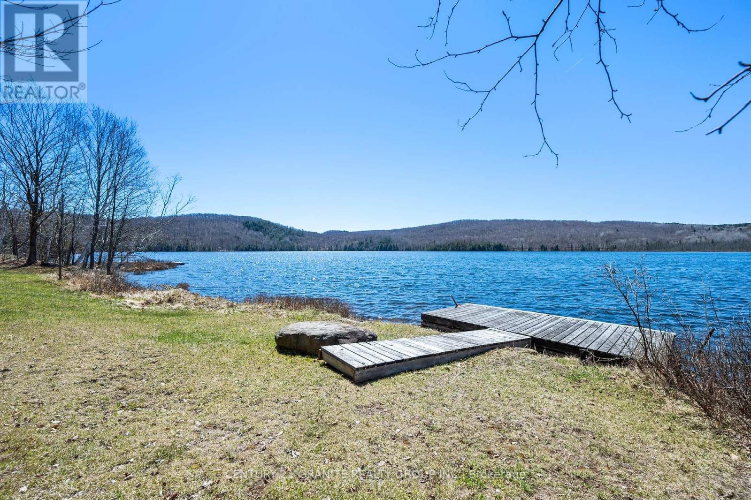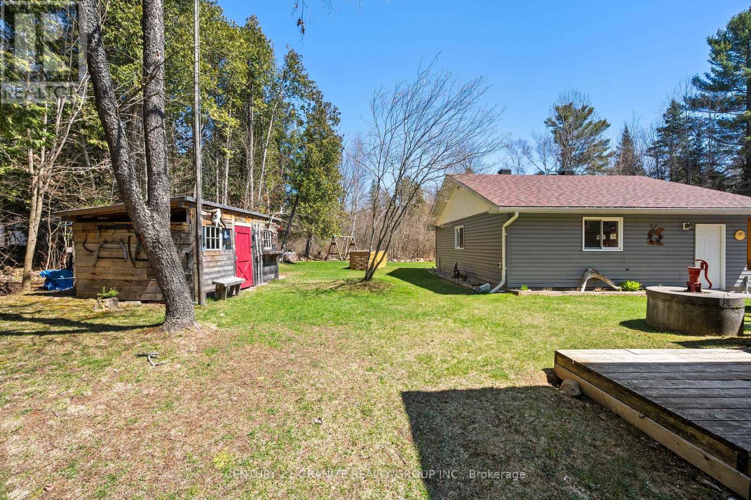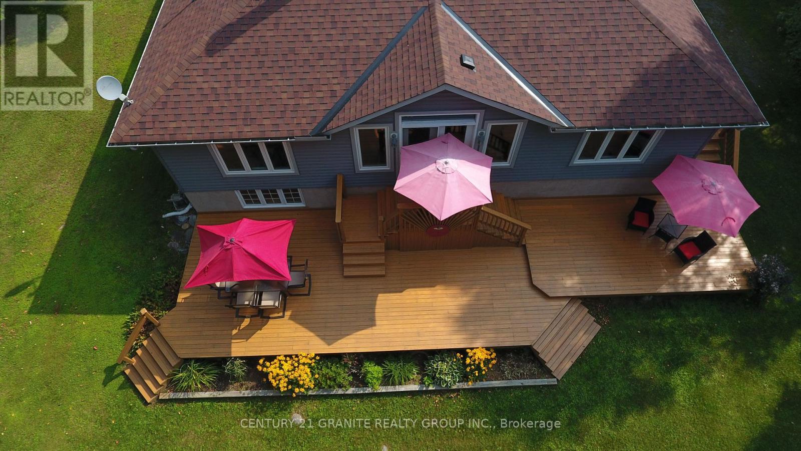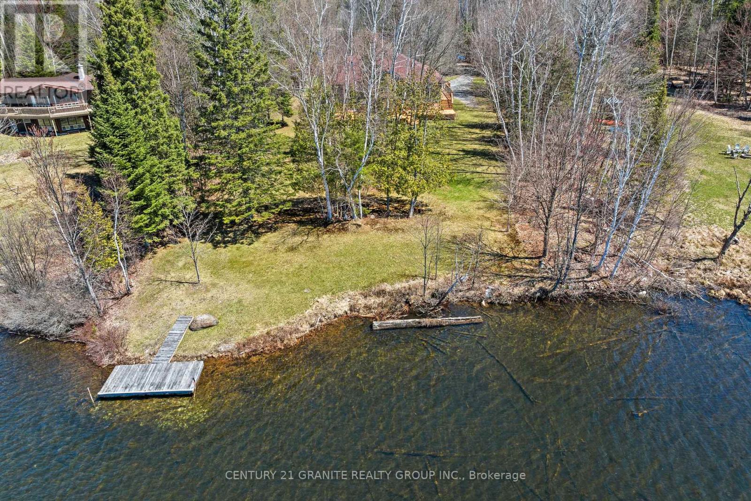2 Bedroom
3 Bathroom
1500 - 2000 sqft
Bungalow
Fireplace
Central Air Conditioning
Forced Air
Waterfront
Acreage
$1,149,000
First Time On Market: This property sports a 3 bedroom 2 1/2 bath home on a beautifully landscaped 2.3 acre waterfront lot on beautiful Redmond Bay, just minutes from downtown Bancroft in a very private setting. This home features 3 bedrooms with a large 4 piece main bath and amazing ensuite and main floor laundry. The kitchen and dining room are open concept and the living room has a beautiful fireplace and fantastic views across the lake. You can also sit out on the large decks and enjoy the sunshine and views of the lake with a glass of wine. The large primary bedroom has a stand up propane fireplace to enjoy chilly evenings. The property has a 2 car fully insulated garage plumbed for propane heat and a large storage shed for your gardening tools. New roof in 2023 on house and new roof on garage in 2022. Property has manicured grounds, natural shoreline and dock. The unfinished basement is a blank canvas ready for you to complete. The list goes on and on. Come and have a look, you will not be disappointed! Book you showing now. (id:49269)
Property Details
|
MLS® Number
|
X12207642 |
|
Property Type
|
Single Family |
|
Community Name
|
Herschel Ward |
|
Easement
|
Unknown |
|
Features
|
Irregular Lot Size |
|
ParkingSpaceTotal
|
4 |
|
Structure
|
Dock |
|
ViewType
|
View Of Water, Direct Water View |
|
WaterFrontType
|
Waterfront |
Building
|
BathroomTotal
|
3 |
|
BedroomsAboveGround
|
2 |
|
BedroomsTotal
|
2 |
|
Appliances
|
Dryer, Stove, Washer, Window Coverings, Refrigerator |
|
ArchitecturalStyle
|
Bungalow |
|
BasementType
|
Full |
|
ConstructionStyleAttachment
|
Detached |
|
CoolingType
|
Central Air Conditioning |
|
ExteriorFinish
|
Vinyl Siding |
|
FireplacePresent
|
Yes |
|
FlooringType
|
Hardwood, Carpeted |
|
FoundationType
|
Block |
|
HalfBathTotal
|
1 |
|
HeatingFuel
|
Propane |
|
HeatingType
|
Forced Air |
|
StoriesTotal
|
1 |
|
SizeInterior
|
1500 - 2000 Sqft |
|
Type
|
House |
|
UtilityWater
|
Dug Well |
Parking
Land
|
AccessType
|
Year-round Access, Private Docking |
|
Acreage
|
Yes |
|
Sewer
|
Septic System |
|
SizeDepth
|
632 Ft |
|
SizeFrontage
|
120 Ft |
|
SizeIrregular
|
120 X 632 Ft |
|
SizeTotalText
|
120 X 632 Ft|2 - 4.99 Acres |
|
ZoningDescription
|
Residential On Water |
Rooms
| Level |
Type |
Length |
Width |
Dimensions |
|
Main Level |
Kitchen |
3.62 m |
4.6 m |
3.62 m x 4.6 m |
|
Main Level |
Dining Room |
3.26 m |
4.9 m |
3.26 m x 4.9 m |
|
Main Level |
Living Room |
4.51 m |
6.7 m |
4.51 m x 6.7 m |
|
Main Level |
Primary Bedroom |
4.48 m |
4.08 m |
4.48 m x 4.08 m |
|
Main Level |
Bedroom 2 |
4.48 m |
3.35 m |
4.48 m x 3.35 m |
|
Main Level |
Den |
4.48 m |
3.81 m |
4.48 m x 3.81 m |
|
Main Level |
Bathroom |
|
|
Measurements not available |
Utilities
|
Electricity
|
Installed |
|
Electricity Connected
|
Connected |
|
Telephone
|
Connected |
https://www.realtor.ca/real-estate/28440455/54-cedar-drive-hastings-highlands-herschel-ward-herschel-ward


