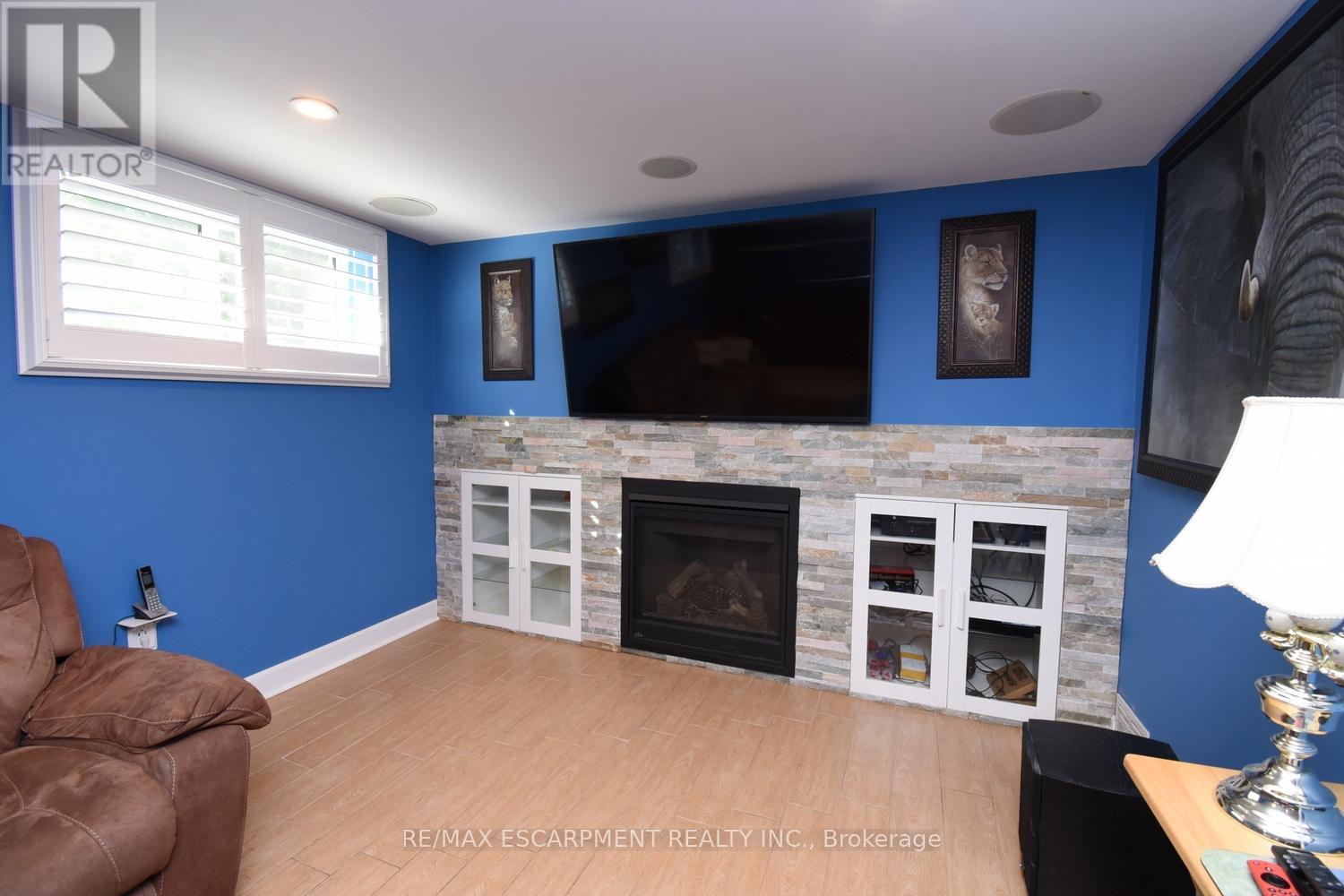4 Bedroom
2 Bathroom
1100 - 1500 sqft
Fireplace
Central Air Conditioning
Forced Air
$888,888
Beautifully Maintained Family Home in Quiet Stoney Creek Neighbourhood. Welcome to this well cared for family home nestled in a peaceful area of Stoney Creek. Perfect for family living, this home is conveniently located close to schools, shopping, and offers easy access to the Red Hill Parkway and major highways. Enjoy cooking and entertaining in the updated kitchen featuring quartz countertops and stainless steel appliances. The spacious main floor is ideal for family gatherings and every day living. Downstairs, you'll find a Family Room with a cozy Fireplace plus a fantastic, oversized Games Room - perfect for teenagers and gaming enthusiasts. Step outside to a lovely backyard, ideal for barbecues and summer entertaining. The home also offers a separate entrance to the lower level, with the potential for an in-law suite or private ensuite setup. Don't miss this incredible opportunity to own a move in ready home in a sought after location! (id:49269)
Property Details
|
MLS® Number
|
X12211017 |
|
Property Type
|
Single Family |
|
Community Name
|
Stoney Creek Industrial |
|
AmenitiesNearBy
|
Hospital, Park, Public Transit, Schools |
|
CommunityFeatures
|
Community Centre |
|
Features
|
Flat Site, Sump Pump |
|
ParkingSpaceTotal
|
3 |
Building
|
BathroomTotal
|
2 |
|
BedroomsAboveGround
|
3 |
|
BedroomsBelowGround
|
1 |
|
BedroomsTotal
|
4 |
|
Age
|
51 To 99 Years |
|
Appliances
|
Water Heater, Water Meter, Dishwasher, Dryer, Garage Door Opener, Microwave, Hood Fan, Washer, Window Coverings |
|
BasementDevelopment
|
Partially Finished |
|
BasementType
|
Full (partially Finished) |
|
ConstructionStyleAttachment
|
Detached |
|
ConstructionStyleSplitLevel
|
Sidesplit |
|
CoolingType
|
Central Air Conditioning |
|
ExteriorFinish
|
Brick, Steel |
|
FireplacePresent
|
Yes |
|
FoundationType
|
Poured Concrete |
|
HeatingFuel
|
Natural Gas |
|
HeatingType
|
Forced Air |
|
SizeInterior
|
1100 - 1500 Sqft |
|
Type
|
House |
|
UtilityWater
|
Municipal Water |
Parking
Land
|
Acreage
|
No |
|
LandAmenities
|
Hospital, Park, Public Transit, Schools |
|
Sewer
|
Sanitary Sewer |
|
SizeDepth
|
75 Ft |
|
SizeFrontage
|
75 Ft |
|
SizeIrregular
|
75 X 75 Ft |
|
SizeTotalText
|
75 X 75 Ft |
|
ZoningDescription
|
R6 |
Rooms
| Level |
Type |
Length |
Width |
Dimensions |
|
Second Level |
Primary Bedroom |
4.17 m |
3.4 m |
4.17 m x 3.4 m |
|
Second Level |
Bedroom |
3.61 m |
2.49 m |
3.61 m x 2.49 m |
|
Second Level |
Bedroom |
3.56 m |
2.79 m |
3.56 m x 2.79 m |
|
Second Level |
Bathroom |
2.51 m |
2.06 m |
2.51 m x 2.06 m |
|
Lower Level |
Bathroom |
3.38 m |
1.24 m |
3.38 m x 1.24 m |
|
Lower Level |
Games Room |
4.6 m |
3.33 m |
4.6 m x 3.33 m |
|
Lower Level |
Family Room |
6.96 m |
3.56 m |
6.96 m x 3.56 m |
|
Lower Level |
Bedroom |
3.48 m |
3.4 m |
3.48 m x 3.4 m |
|
Main Level |
Living Room |
4.98 m |
3.56 m |
4.98 m x 3.56 m |
|
Main Level |
Dining Room |
3.51 m |
3.02 m |
3.51 m x 3.02 m |
|
Main Level |
Kitchen |
4.22 m |
3.4 m |
4.22 m x 3.4 m |
|
Main Level |
Foyer |
3.56 m |
1.55 m |
3.56 m x 1.55 m |
https://www.realtor.ca/real-estate/28447790/54-chester-road-hamilton-stoney-creek-industrial-stoney-creek-industrial


















