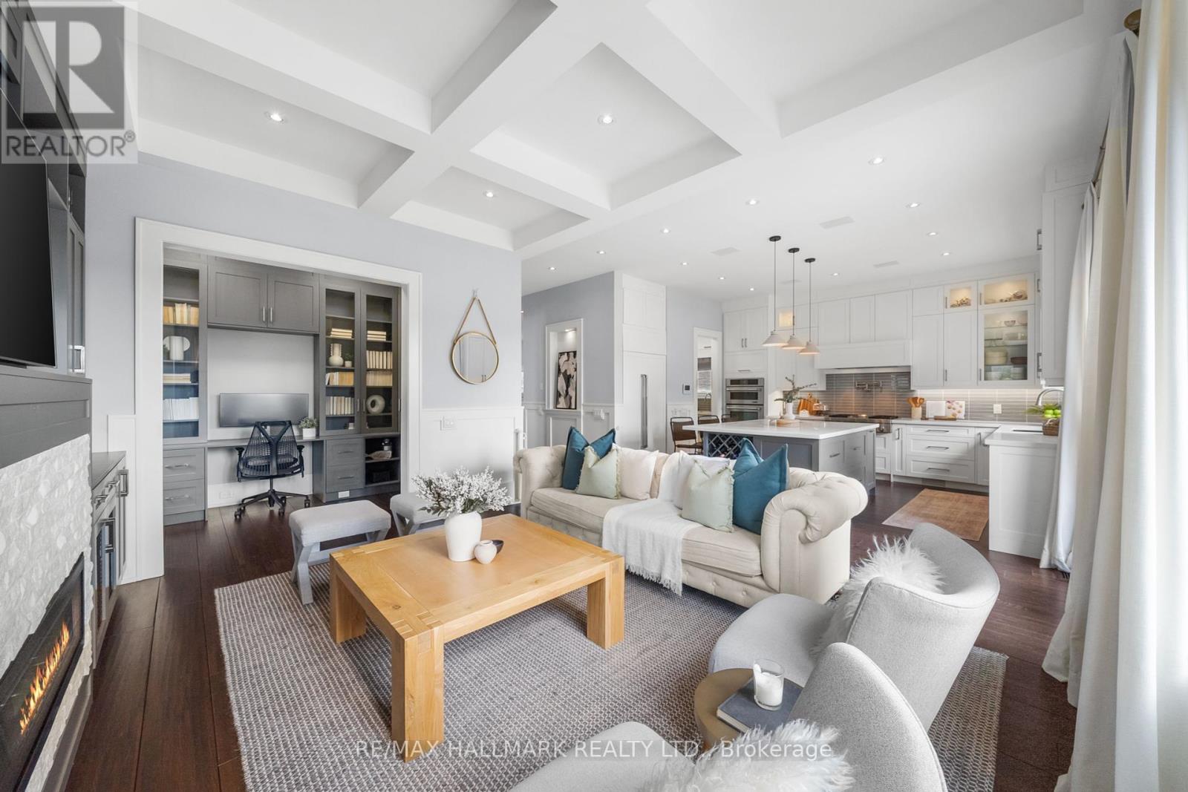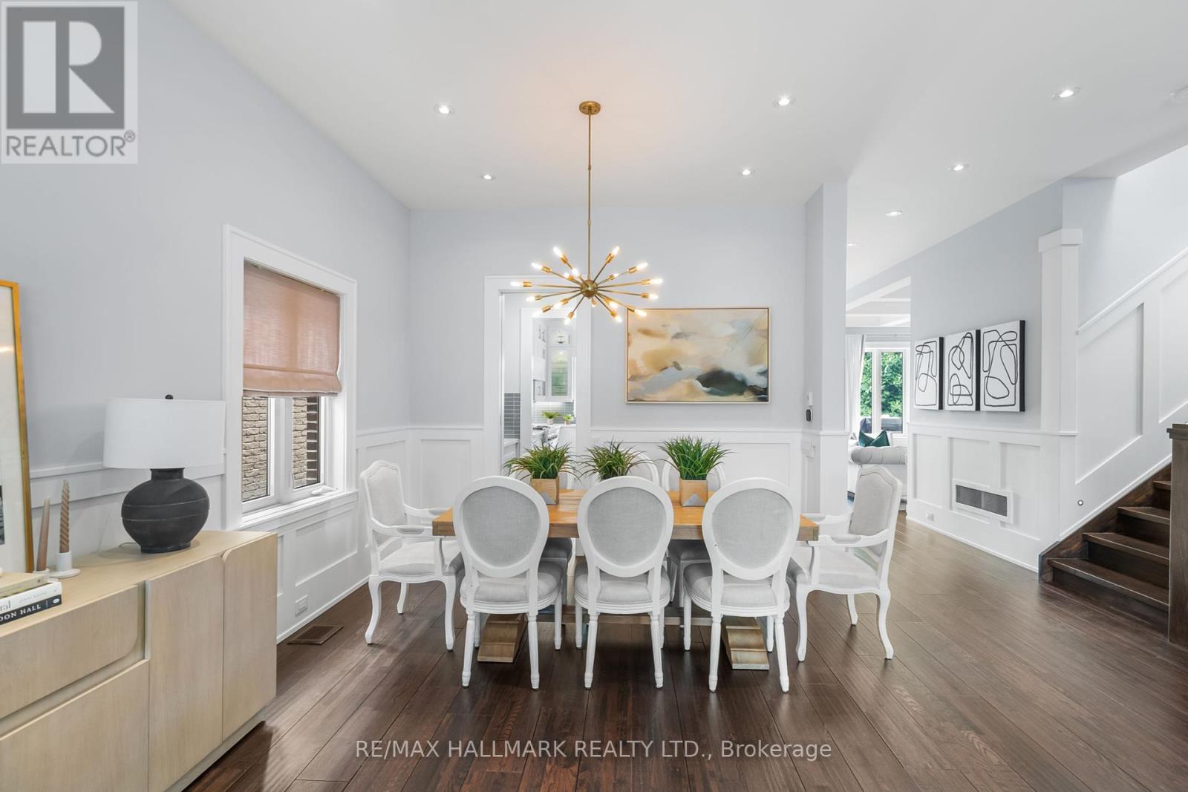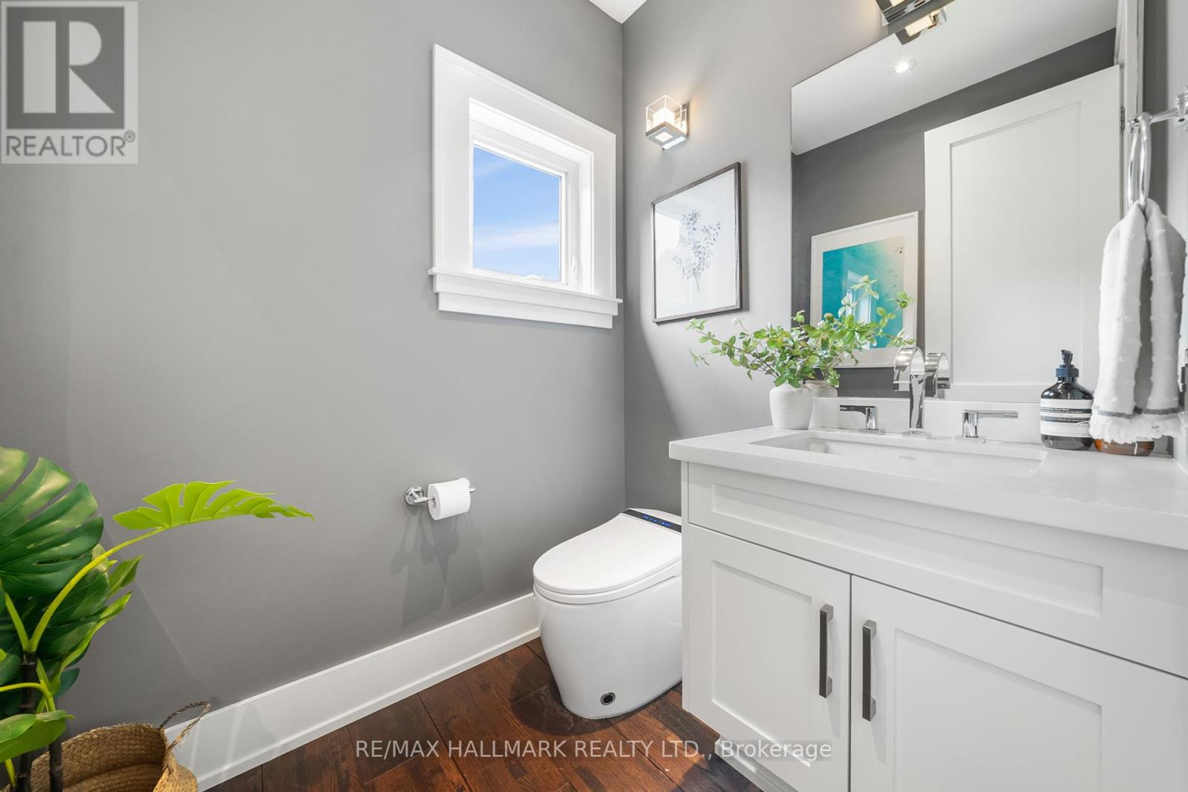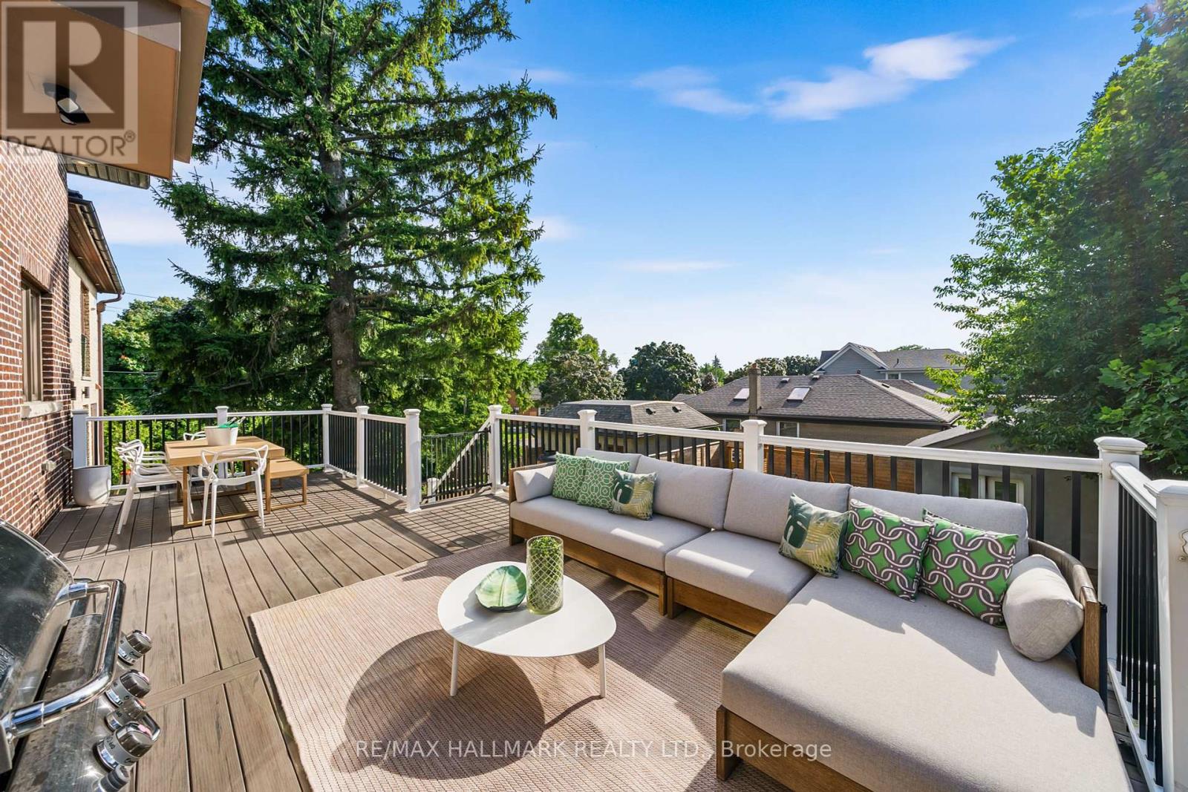4 Bedroom
5 Bathroom
Fireplace
Central Air Conditioning, Ventilation System
Forced Air
$2,898,000
Beautiful and bright custom built contemporary home w/outstanding quality & workmanship. Very well distributed space with a perfect layout, sitting on an oversized 145ft deep lot for your backyard oasis ideas! Enjoy your gourmet kitchen with state of the art appliances, large centre island with quartz counter tops, soft close cabinets and pot filler, overlooking the large family room w/fireplace and built-ins. Main floor office! Walk out to the massive composite deck that spans the whole width of the house looking over that deep backyard! Convenient butlers pantry with wine cooler and extra sink. High ceilings, wide hardwood flrs, wainscotting & potlights thru out. Heated floors in primary, front entrance and the walk-up basement. **** EXTRAS **** Sprinkler system. Bidets on all toilets. Shatter proof patio doors and film on windows on main. Mins away from the vibrant Yonge and Empress, the Yonge subway line, grocery stores, civic centre, library, community centre and more! (id:49269)
Property Details
|
MLS® Number
|
C9307594 |
|
Property Type
|
Single Family |
|
Community Name
|
Willowdale West |
|
AmenitiesNearBy
|
Park, Place Of Worship, Schools |
|
CommunityFeatures
|
Community Centre |
|
Features
|
Carpet Free |
|
ParkingSpaceTotal
|
8 |
|
Structure
|
Shed |
Building
|
BathroomTotal
|
5 |
|
BedroomsAboveGround
|
4 |
|
BedroomsTotal
|
4 |
|
Appliances
|
Central Vacuum, Oven - Built-in, Dryer, Oven, Refrigerator, Stove, Washer |
|
BasementDevelopment
|
Finished |
|
BasementFeatures
|
Walk Out |
|
BasementType
|
N/a (finished) |
|
ConstructionStyleAttachment
|
Detached |
|
CoolingType
|
Central Air Conditioning, Ventilation System |
|
ExteriorFinish
|
Brick, Stone |
|
FireProtection
|
Alarm System |
|
FireplacePresent
|
Yes |
|
FlooringType
|
Hardwood |
|
FoundationType
|
Poured Concrete |
|
HalfBathTotal
|
1 |
|
HeatingFuel
|
Natural Gas |
|
HeatingType
|
Forced Air |
|
StoriesTotal
|
2 |
|
Type
|
House |
|
UtilityWater
|
Municipal Water |
Parking
Land
|
Acreage
|
No |
|
LandAmenities
|
Park, Place Of Worship, Schools |
|
Sewer
|
Sanitary Sewer |
|
SizeDepth
|
145 Ft |
|
SizeFrontage
|
42 Ft |
|
SizeIrregular
|
42 X 145 Ft |
|
SizeTotalText
|
42 X 145 Ft |
Rooms
| Level |
Type |
Length |
Width |
Dimensions |
|
Second Level |
Bedroom 4 |
5.13 m |
3.45 m |
5.13 m x 3.45 m |
|
Second Level |
Primary Bedroom |
5.13 m |
5.21 m |
5.13 m x 5.21 m |
|
Second Level |
Bedroom 2 |
3.58 m |
3.84 m |
3.58 m x 3.84 m |
|
Second Level |
Bedroom 3 |
5.13 m |
3.45 m |
5.13 m x 3.45 m |
|
Basement |
Recreational, Games Room |
4.45 m |
8.3 m |
4.45 m x 8.3 m |
|
Basement |
Bedroom |
3.58 m |
3.84 m |
3.58 m x 3.84 m |
|
Main Level |
Living Room |
8.1 m |
5.18 m |
8.1 m x 5.18 m |
|
Main Level |
Dining Room |
8.1 m |
5.18 m |
8.1 m x 5.18 m |
|
Main Level |
Kitchen |
4.62 m |
3.96 m |
4.62 m x 3.96 m |
|
Main Level |
Family Room |
4.62 m |
5.05 m |
4.62 m x 5.05 m |
|
Main Level |
Office |
1.98 m |
3.53 m |
1.98 m x 3.53 m |
|
Main Level |
Foyer |
3.04 m |
2.74 m |
3.04 m x 2.74 m |
Utilities
|
Cable
|
Installed |
|
Sewer
|
Installed |
https://www.realtor.ca/real-estate/27386130/54-cobden-street-toronto-willowdale-west-willowdale-west










































