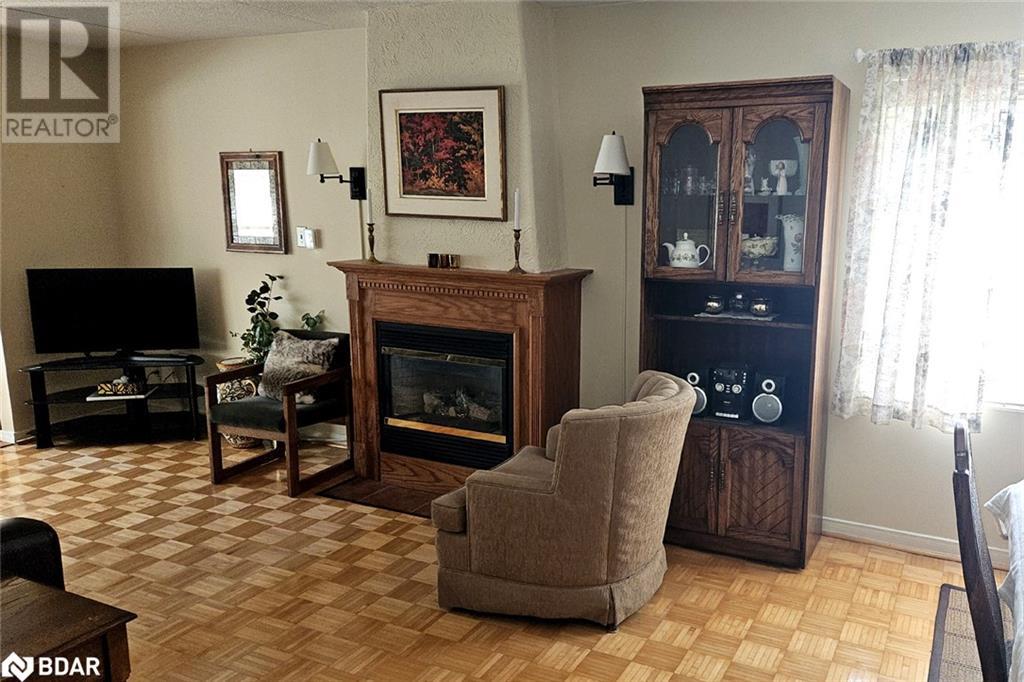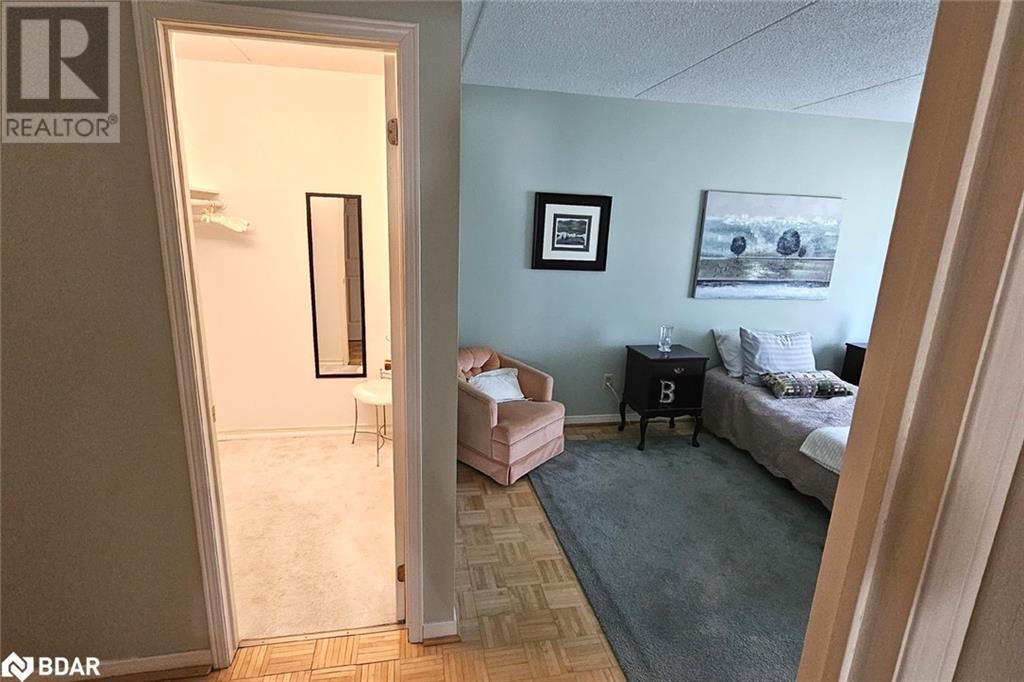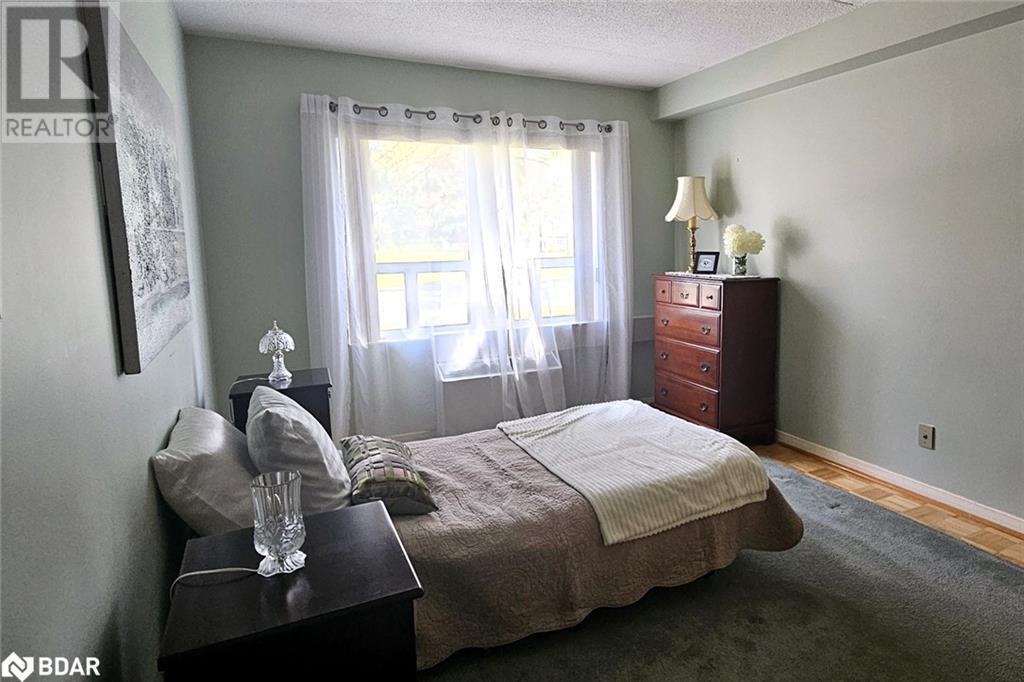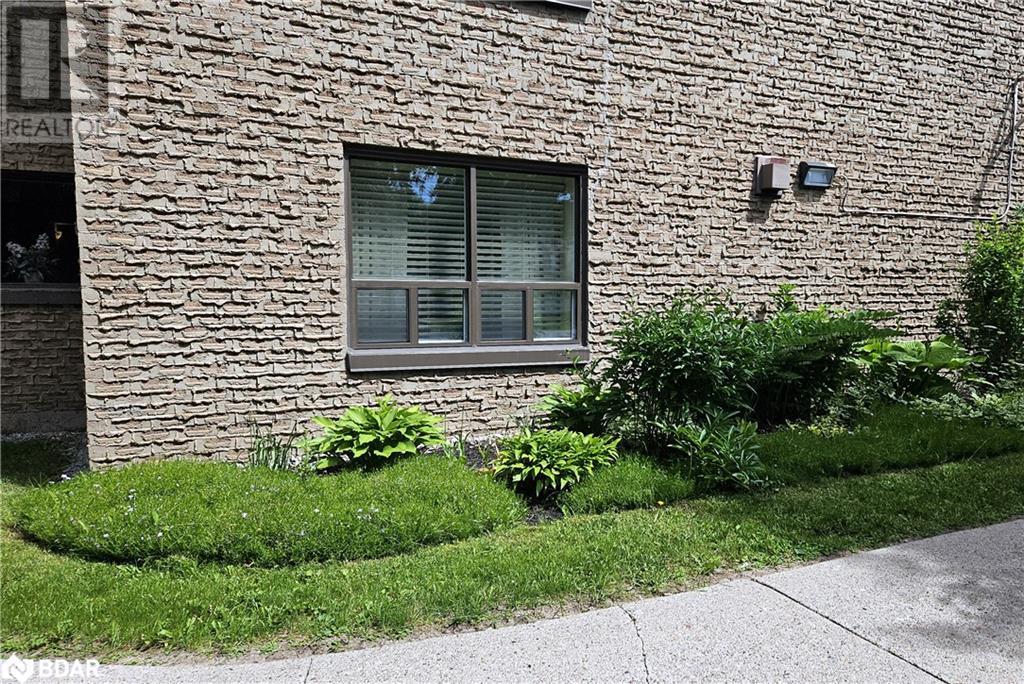54 Fittons Road W Unit# 103 Orillia, Ontario L3V 3T9
$389,000Maintenance, Insurance, Property Management, Water, Parking
$774.88 Monthly
Maintenance, Insurance, Property Management, Water, Parking
$774.88 MonthlyWelcome to Crestview in Orillia. Avoid waiting for the elevator in this well-maintained ground-floor end unit in a quiet, welcoming, friendly, building just off Highway 11. This unit boasts over 1200 sqft of living space with 2 bedrooms and 2 bathrooms. The primary bedroom has a spacious walk-in closet, a large window, and a 3-piece ensuite. A full 4-piece bathroom services the 2nd bedroom and the rest of the unit. Enjoy preparing meals in the huge galley kitchen and then dining in the sunroom or dining room. Relax in front of the fireplace in the living room while gazing out the windows on 2 sides of the unit. All the building extras are on the main floor for you including the sauna, gym, party/meeting room with kitchen, workshop, and storage. Your laundry is in the suite. You are provided with 1 dedicated parking spot and visitor parking is available. (id:49269)
Property Details
| MLS® Number | 40600318 |
| Property Type | Single Family |
| AmenitiesNearBy | Golf Nearby, Place Of Worship |
| CommunityFeatures | Quiet Area |
| EquipmentType | None |
| Features | Southern Exposure, No Pet Home |
| ParkingSpaceTotal | 1 |
| RentalEquipmentType | None |
| StorageType | Locker |
Building
| BathroomTotal | 2 |
| BedroomsAboveGround | 2 |
| BedroomsTotal | 2 |
| Amenities | Exercise Centre, Party Room |
| Appliances | Dishwasher, Dryer, Microwave, Refrigerator, Sauna, Washer, Window Coverings |
| BasementType | None |
| ConstructedDate | 1988 |
| ConstructionStyleAttachment | Attached |
| CoolingType | Wall Unit |
| ExteriorFinish | Brick |
| FireplacePresent | Yes |
| FireplaceTotal | 1 |
| HeatingType | Baseboard Heaters |
| StoriesTotal | 1 |
| SizeInterior | 1250 Sqft |
| Type | Apartment |
| UtilityWater | Municipal Water |
Land
| AccessType | Highway Access, Highway Nearby |
| Acreage | No |
| LandAmenities | Golf Nearby, Place Of Worship |
| Sewer | Municipal Sewage System |
| ZoningDescription | R5 |
Rooms
| Level | Type | Length | Width | Dimensions |
|---|---|---|---|---|
| Main Level | 4pc Bathroom | 8'11'' x 7'10'' | ||
| Main Level | Full Bathroom | 10'3'' x 4'11'' | ||
| Main Level | Bedroom | 14'1'' x 8'11'' | ||
| Main Level | Primary Bedroom | 14'8'' x 10'3'' | ||
| Main Level | Sunroom | 11'10'' x 6'5'' | ||
| Main Level | Kitchen | 20'11'' x 7'5'' | ||
| Main Level | Dining Room | 10'3'' x 10'6'' | ||
| Main Level | Living Room | 15'8'' x 10'6'' |
https://www.realtor.ca/real-estate/27000769/54-fittons-road-w-unit-103-orillia
Interested?
Contact us for more information









































