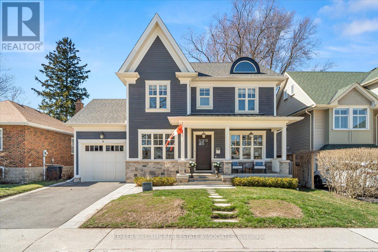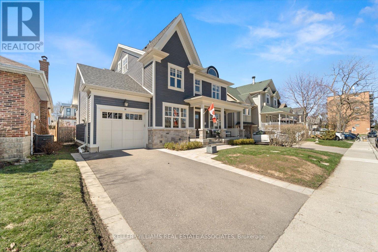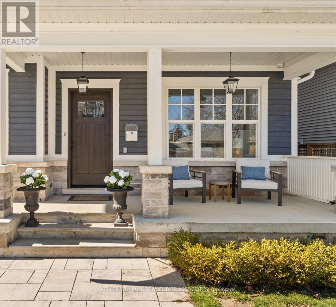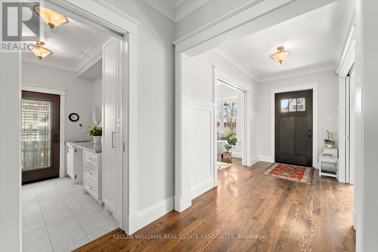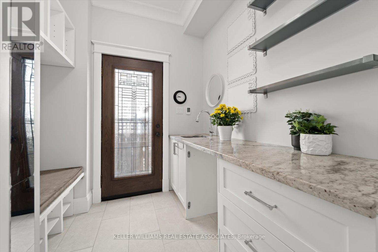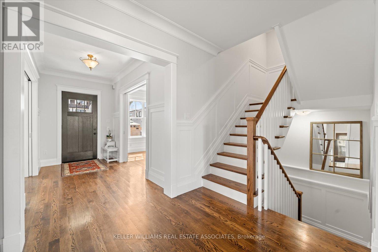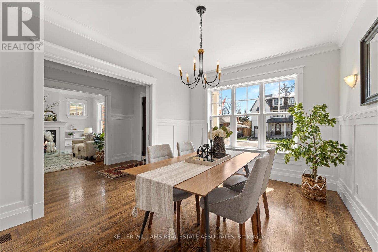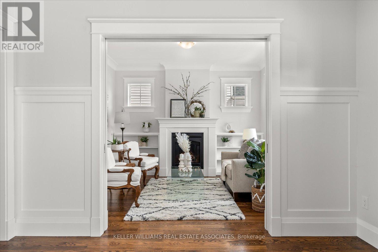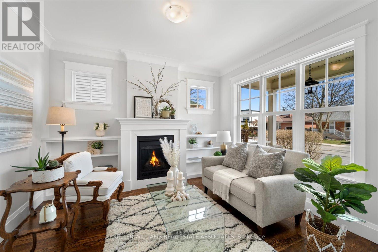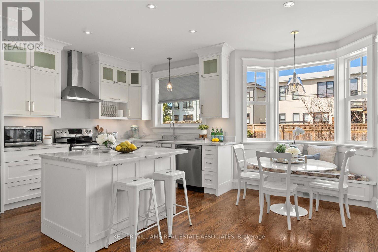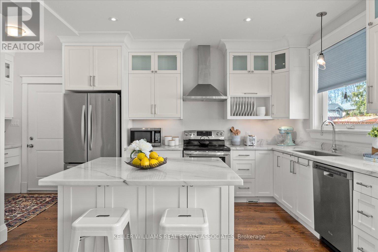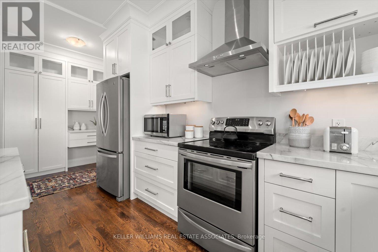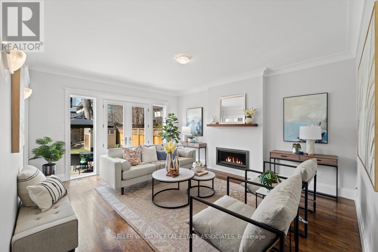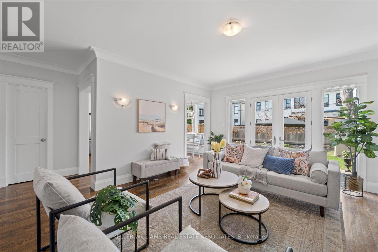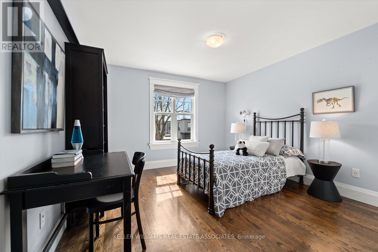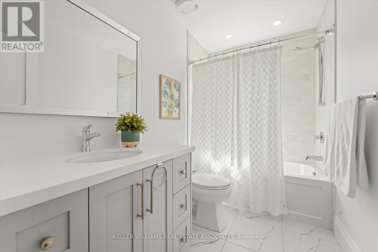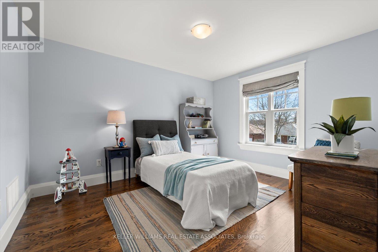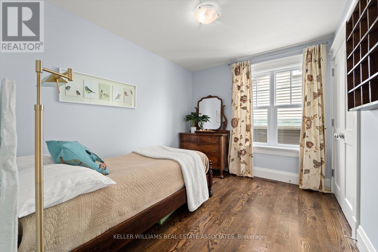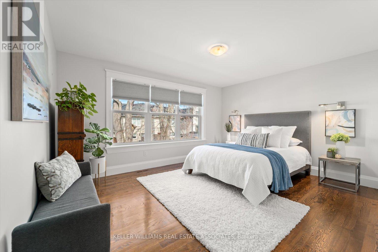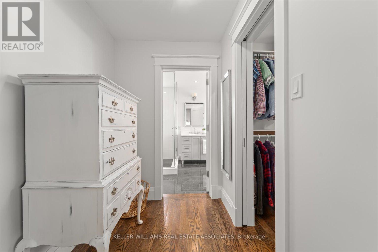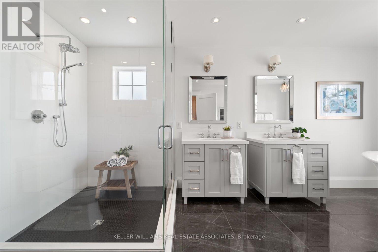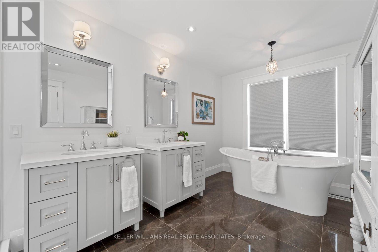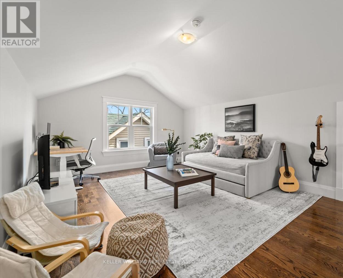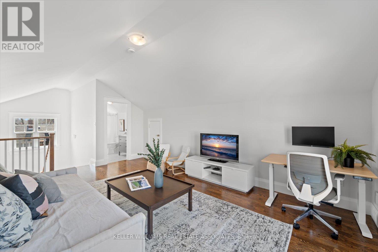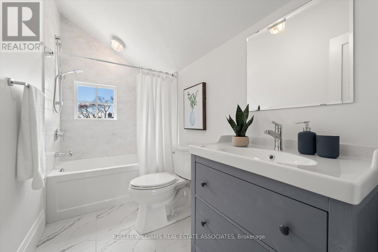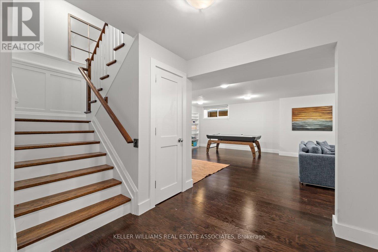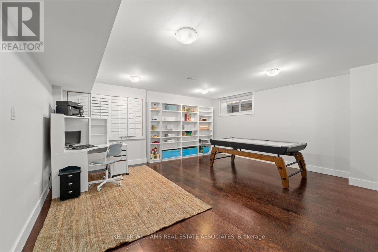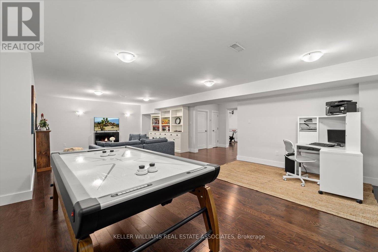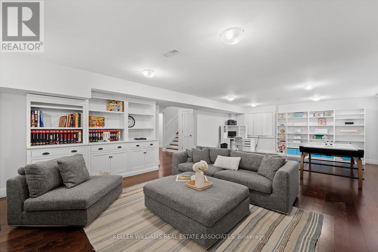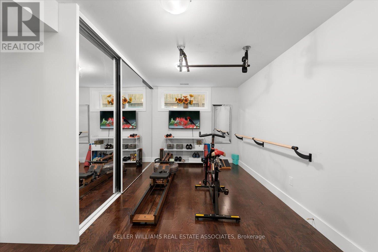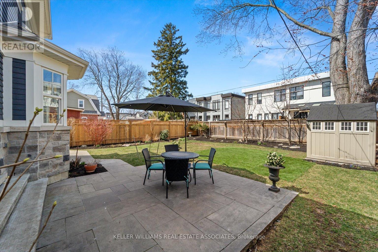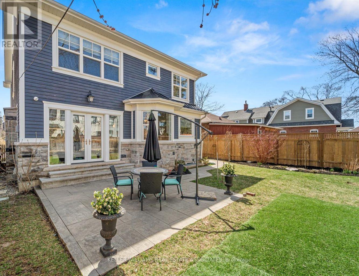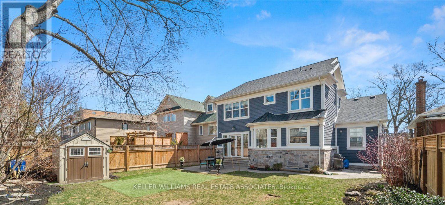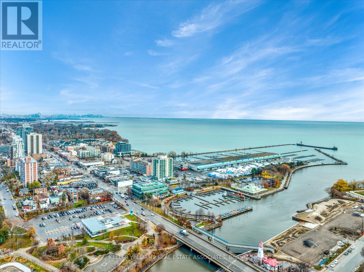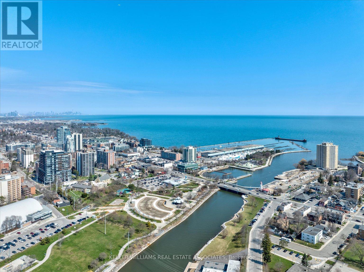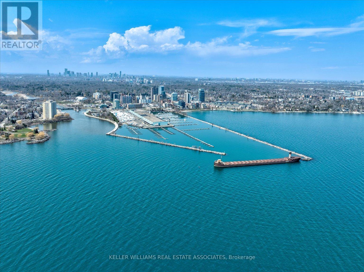54 Forest Ave Mississauga, Ontario L5G 1L2
$2,589,900
Beautiful Custom-Built Home in the heart of Port Credit! 2 Storey, 4 Bedroom, 5 Bathrooms with large 3rd floor loft. David Small Designs (2018). Level lot 50x110 feet. Over 4000 square feet of total living space. 10 minute walk to GO TRAIN. 20 minute drive to Toronto. Conveniently situated just North of Port Credits thriving main street. Walk to all this lakeside community has to offer; dining, shops, waterfront, parks + trails, farmers market, festivals, amenities, schools, and more! The quiet, lush backyard features 2 patios with plenty of space, perfect for relaxing and entertaining. This expertly crafted home exudes timeless charm and quality: Craftsman-Style wood trim detailing, wainscoting, and plaster crown mounding. Oak flooring throughout. This homes smart layout features sun-drenched separate living, dining, and family room areas. Spacious and bright kitchen has a breakfast nook, marble counters, and moveable island to meet all of your entertaining needs. Primary bedroom with 5-piece ensuite & walk-in closet. The bright 3rd floor loft with 4-piece bathroom is a versatile bonus space having many possibilities: home office, nanny suite, or guest room. The basement includes a large rec room, fitness room, laundry room, 2-piece bath, and plenty of storage. **** EXTRAS **** Heated flooring in bathrooms and the mudroom, Soft-Close Pocket Doors, Laundry Chute, Loft Storage Space in Garage, Hide-a-Hose Central Vac System, Inground sprinkler system, Walk to Mentor College. (id:49269)
Open House
This property has open houses!
2:00 pm
Ends at:4:00 pm
2:00 pm
Ends at:4:00 pm
Property Details
| MLS® Number | W8220436 |
| Property Type | Single Family |
| Community Name | Port Credit |
| Amenities Near By | Park, Public Transit, Schools |
| Features | Level Lot |
| Parking Space Total | 3 |
Building
| Bathroom Total | 5 |
| Bedrooms Above Ground | 4 |
| Bedrooms Total | 4 |
| Basement Development | Finished |
| Basement Type | Full (finished) |
| Construction Style Attachment | Detached |
| Cooling Type | Central Air Conditioning |
| Exterior Finish | Stone, Wood |
| Fireplace Present | Yes |
| Heating Fuel | Natural Gas |
| Heating Type | Forced Air |
| Stories Total | 3 |
| Type | House |
Parking
| Attached Garage |
Land
| Acreage | No |
| Land Amenities | Park, Public Transit, Schools |
| Size Irregular | 50 X 110 Ft |
| Size Total Text | 50 X 110 Ft |
| Surface Water | Lake/pond |
Rooms
| Level | Type | Length | Width | Dimensions |
|---|---|---|---|---|
| Second Level | Primary Bedroom | 5.19 m | 4.52 m | 5.19 m x 4.52 m |
| Second Level | Bedroom 2 | 3.33 m | 2.75 m | 3.33 m x 2.75 m |
| Second Level | Bedroom 3 | 3.96 m | 3.33 m | 3.96 m x 3.33 m |
| Second Level | Bedroom 4 | 4.36 m | 3.65 m | 4.36 m x 3.65 m |
| Basement | Recreational, Games Room | 9.24 m | 5.52 m | 9.24 m x 5.52 m |
| Basement | Exercise Room | 6.66 m | 3.66 m | 6.66 m x 3.66 m |
| Main Level | Living Room | 3.73 m | 3.3 m | 3.73 m x 3.3 m |
| Main Level | Dining Room | 4.32 m | 3.37 m | 4.32 m x 3.37 m |
| Main Level | Mud Room | 3.32 m | 2.32 m | 3.32 m x 2.32 m |
| Main Level | Kitchen | 5.67 m | 2.87 m | 5.67 m x 2.87 m |
| Main Level | Family Room | 5.06 m | 4.35 m | 5.06 m x 4.35 m |
| Upper Level | Loft | 6.26 m | 3.83 m | 6.26 m x 3.83 m |
https://www.realtor.ca/real-estate/26731509/54-forest-ave-mississauga-port-credit
Interested?
Contact us for more information

