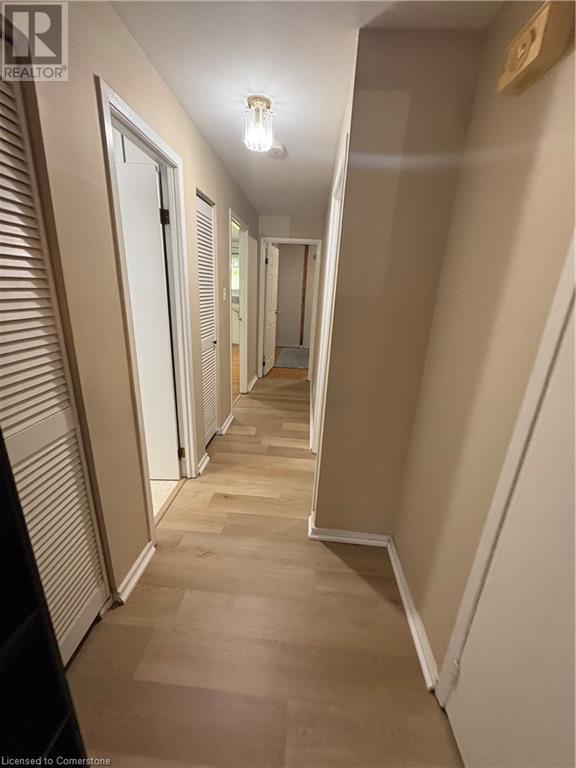416-218-8800
admin@hlfrontier.com
54 Forest Glen Crescent Kitchener, Ontario N2N 1C8
3 Bedroom
1 Bathroom
2001 sqft
Raised Bungalow
Central Air Conditioning
Forced Air
$2,350 Monthly
54 Forest Glen Crescent, a fantastic 3-bedroom house in one of Kitchener's most sought-after neighborhoods. Upon entering, you'll find a spacious living and dining area, a great kitchen with ample cabinets, and three generously sized bedrooms and a 3-piece washroom. One bedroom conveniently opens onto a covered deck and a beautiful backyard, perfect for relaxation. Located close to Malls and shopping centers, Public transit, Parks and trails, Schools, Highways A perfect blend of space, comfort, and convenience for your living. (id:49269)
Property Details
| MLS® Number | 40727891 |
| Property Type | Single Family |
| AmenitiesNearBy | Hospital, Park, Place Of Worship, Playground, Public Transit, Schools |
| CommunityFeatures | Community Centre, School Bus |
| EquipmentType | None |
| Features | Southern Exposure |
| ParkingSpaceTotal | 2 |
| RentalEquipmentType | None |
Building
| BathroomTotal | 1 |
| BedroomsAboveGround | 3 |
| BedroomsTotal | 3 |
| Appliances | Dishwasher, Dryer, Refrigerator, Water Softener, Washer, Gas Stove(s), Hood Fan |
| ArchitecturalStyle | Raised Bungalow |
| BasementType | None |
| ConstructionStyleAttachment | Detached |
| CoolingType | Central Air Conditioning |
| ExteriorFinish | Aluminum Siding, Brick |
| HeatingType | Forced Air |
| StoriesTotal | 1 |
| SizeInterior | 2001 Sqft |
| Type | House |
| UtilityWater | Municipal Water |
Parking
| Attached Garage |
Land
| AccessType | Highway Access, Highway Nearby |
| Acreage | No |
| LandAmenities | Hospital, Park, Place Of Worship, Playground, Public Transit, Schools |
| Sewer | Municipal Sewage System |
| SizeFrontage | 35 Ft |
| SizeTotalText | Under 1/2 Acre |
| ZoningDescription | R-4 |
Rooms
| Level | Type | Length | Width | Dimensions |
|---|---|---|---|---|
| Basement | Laundry Room | 23'3'' x 12' | ||
| Main Level | Full Bathroom | 10'6'' x 5'1'' | ||
| Main Level | Bedroom | 10'4'' x 9'2'' | ||
| Main Level | Bedroom | 12'6'' x 9'2'' | ||
| Main Level | Primary Bedroom | 15'8'' x 10'6'' | ||
| Main Level | Dining Room | 11'0'' x 9'1'' | ||
| Main Level | Kitchen | 11'11'' x 10'11'' | ||
| Main Level | Living Room | 17'2'' x 11'9'' |
https://www.realtor.ca/real-estate/28307491/54-forest-glen-crescent-kitchener
Interested?
Contact us for more information












