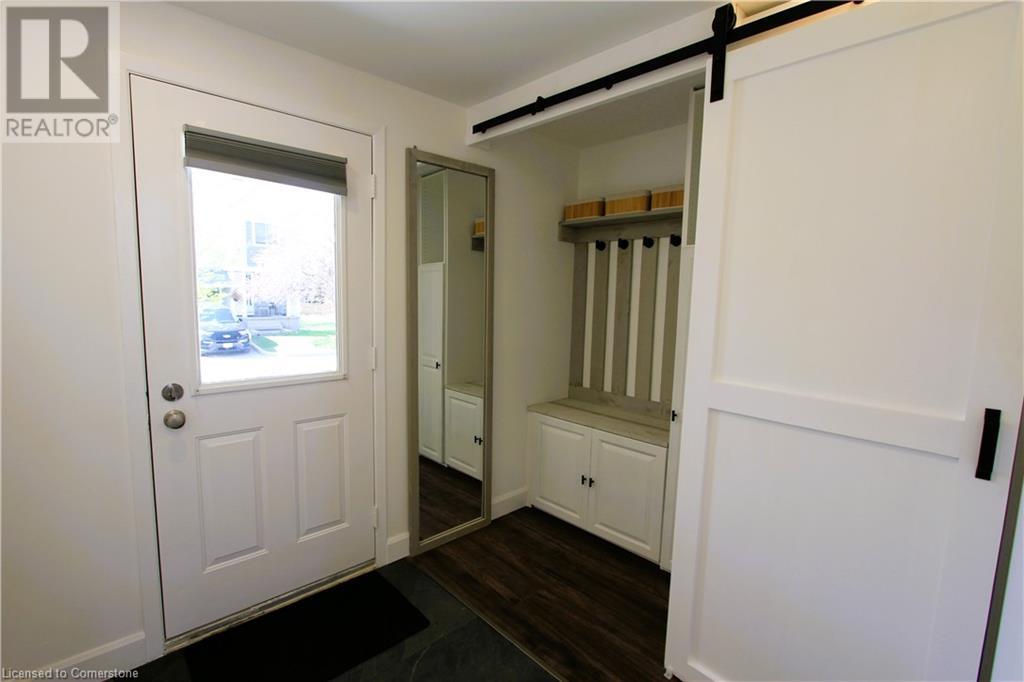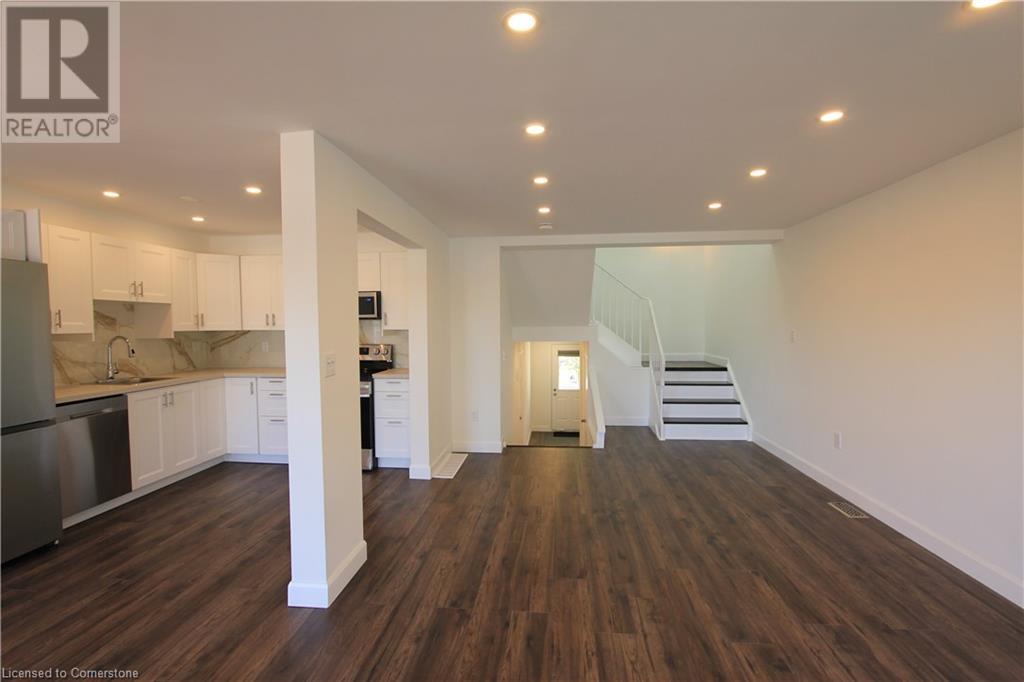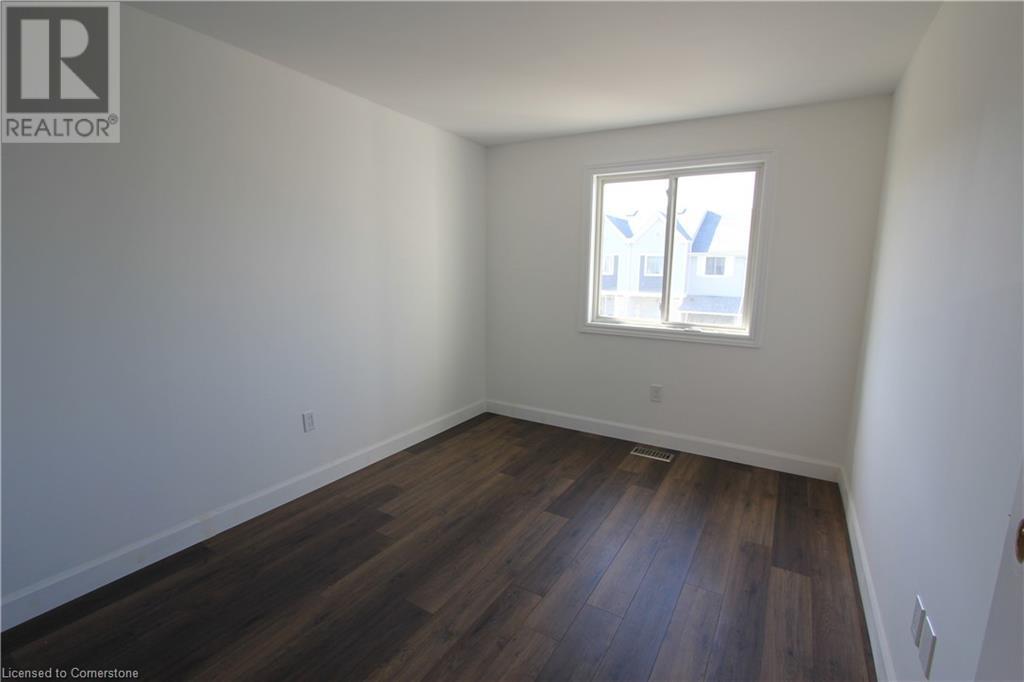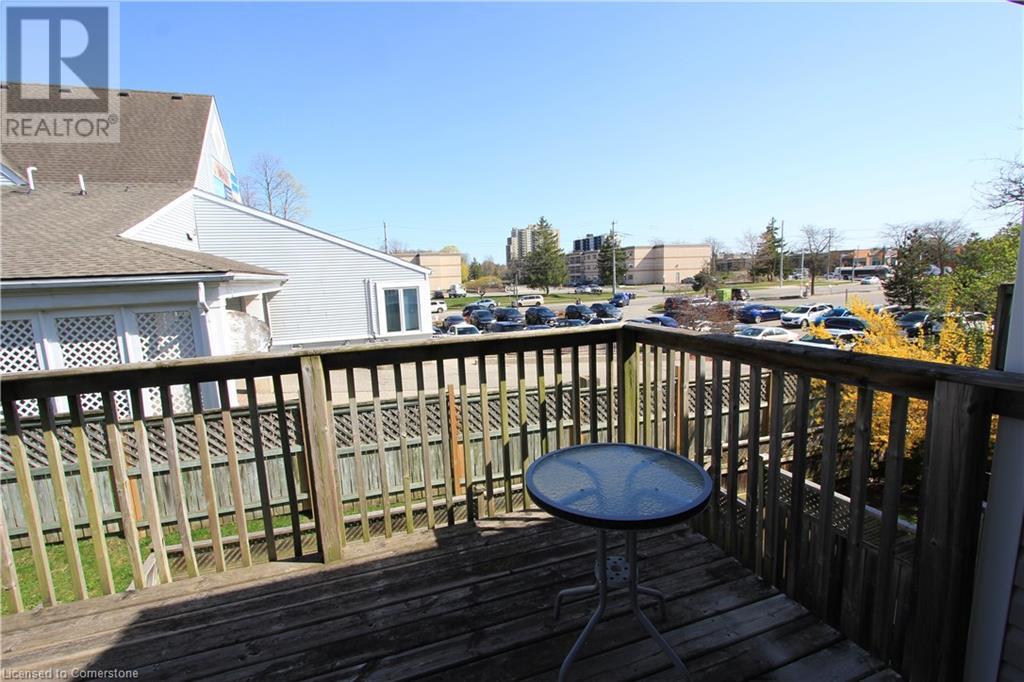54 Green Valley Drive Unit# 57 Kitchener, Ontario N2P 2A1
$2,850 MonthlyLandscaping, Property Management, Water, ParkingMaintenance, Landscaping, Property Management, Water, Parking
$480.85 Monthly
Maintenance, Landscaping, Property Management, Water, Parking
$480.85 MonthlyWelcome to Tall Pines townhomes in family-friendly Pioneer Park! This beautifully updated and completely renovated multi-level townhouse offers carpet-free living, 3 bright and spacious bedrooms, den/office and 2 baths. Enjoy an open-concept main-floor layout and thoughtful touches like a large foyer, in-suite laundry, upper deck, and ample storage throughout. Ideally situated near top-rated schools, the Grand River trails, shopping, restaurants, community amenities, and just minutes to the 401 and Conestoga College. Rent includes water, grounds maintenance, in-suite laundry and 1 parking spot. (id:49269)
Property Details
| MLS® Number | 40721680 |
| Property Type | Single Family |
| AmenitiesNearBy | Golf Nearby, Park, Place Of Worship, Playground, Public Transit, Shopping |
| CommunityFeatures | Community Centre |
| EquipmentType | Water Heater |
| Features | Ravine, Conservation/green Belt, Balcony, Paved Driveway |
| ParkingSpaceTotal | 1 |
| RentalEquipmentType | Water Heater |
Building
| BathroomTotal | 2 |
| BedroomsAboveGround | 3 |
| BedroomsTotal | 3 |
| Appliances | Dishwasher, Dryer, Refrigerator, Stove, Washer, Microwave Built-in |
| ArchitecturalStyle | 2 Level |
| BasementDevelopment | Finished |
| BasementType | Full (finished) |
| ConstructedDate | 1988 |
| ConstructionStyleAttachment | Attached |
| CoolingType | Central Air Conditioning |
| ExteriorFinish | Brick, Vinyl Siding |
| HalfBathTotal | 1 |
| HeatingFuel | Natural Gas |
| HeatingType | Forced Air |
| StoriesTotal | 2 |
| SizeInterior | 1300 Sqft |
| Type | Row / Townhouse |
| UtilityWater | Municipal Water |
Parking
| Attached Garage |
Land
| AccessType | Highway Access, Highway Nearby |
| Acreage | No |
| LandAmenities | Golf Nearby, Park, Place Of Worship, Playground, Public Transit, Shopping |
| Sewer | Municipal Sewage System |
| SizeTotalText | Under 1/2 Acre |
| ZoningDescription | R2 |
Rooms
| Level | Type | Length | Width | Dimensions |
|---|---|---|---|---|
| Second Level | Dining Room | 10'6'' x 8'0'' | ||
| Second Level | Kitchen | 9'6'' x 8'6'' | ||
| Second Level | Living Room | 18'7'' x 11'2'' | ||
| Third Level | 3pc Bathroom | 5'5'' x 5'5'' | ||
| Third Level | Den | 9'6'' x 7'0'' | ||
| Third Level | Bedroom | 10'4'' x 9'7'' | ||
| Third Level | Bedroom | 11'5'' x 9'0'' | ||
| Third Level | Primary Bedroom | 13'2'' x 10'10'' | ||
| Main Level | 2pc Bathroom | 5'5'' x 5'5'' |
Utilities
| Cable | Available |
https://www.realtor.ca/real-estate/28230745/54-green-valley-drive-unit-57-kitchener
Interested?
Contact us for more information




































