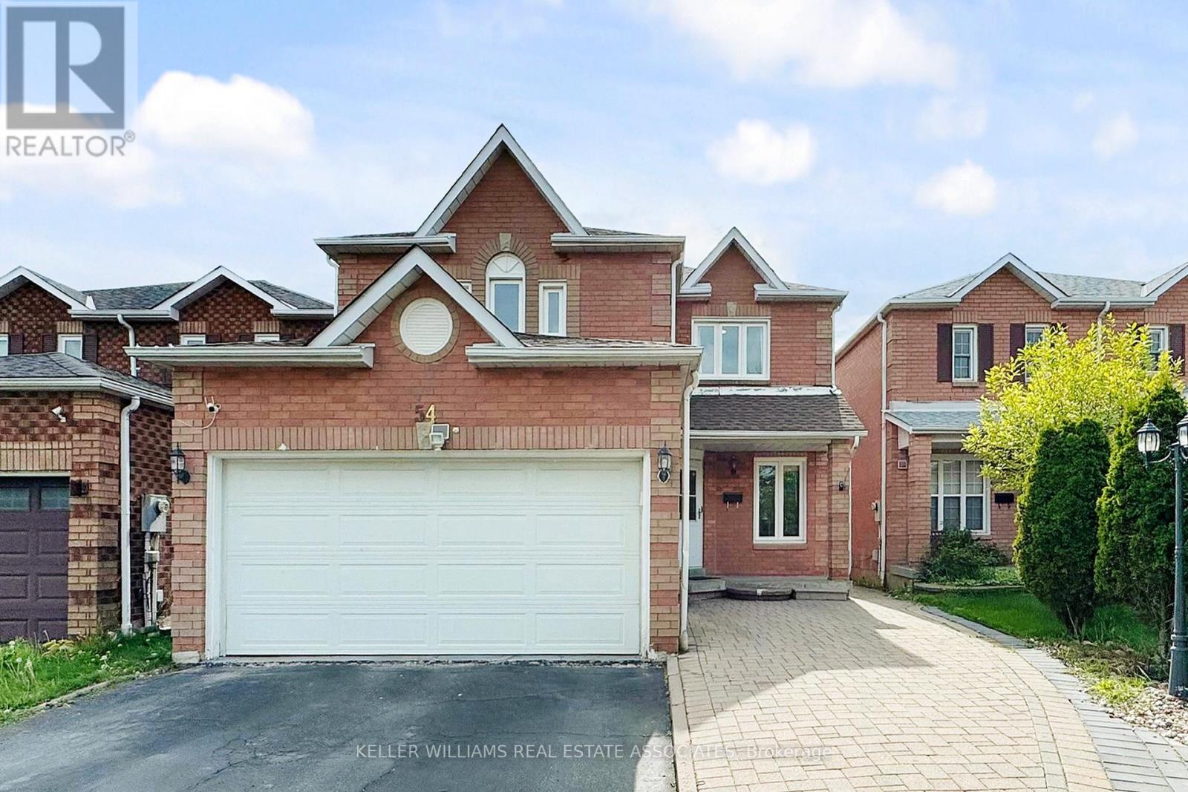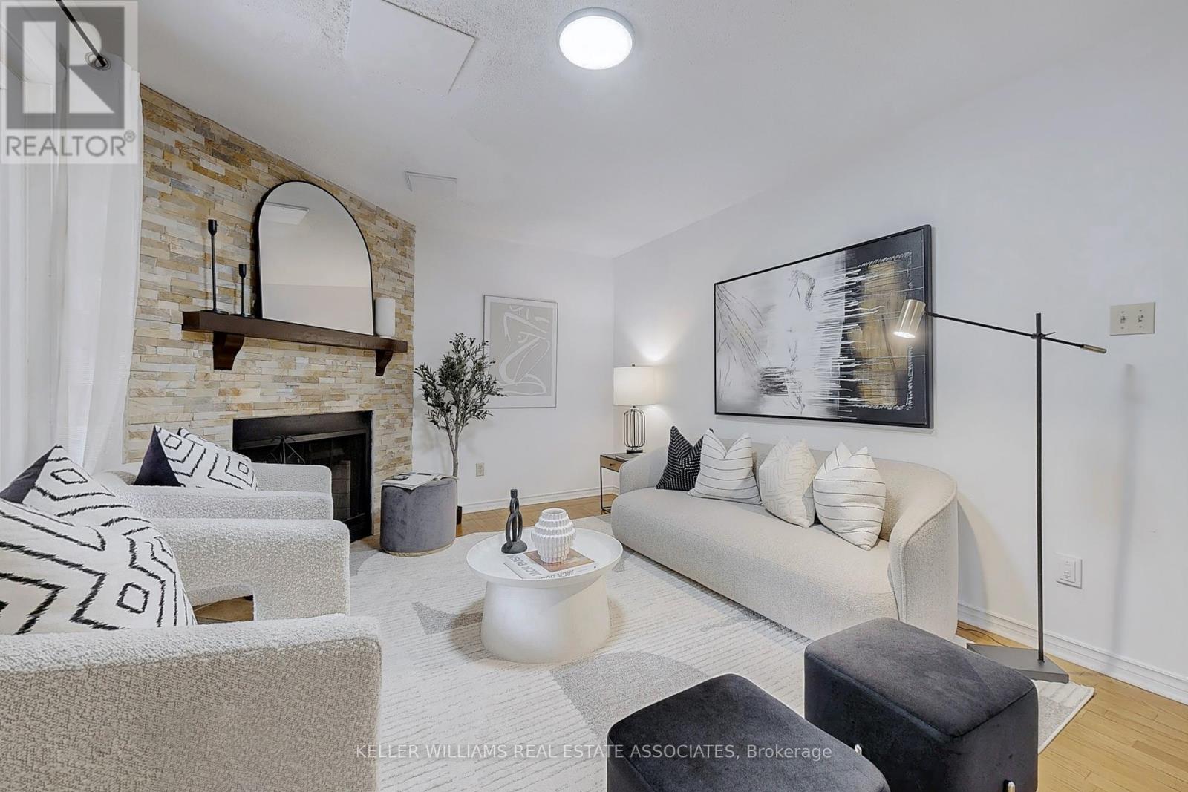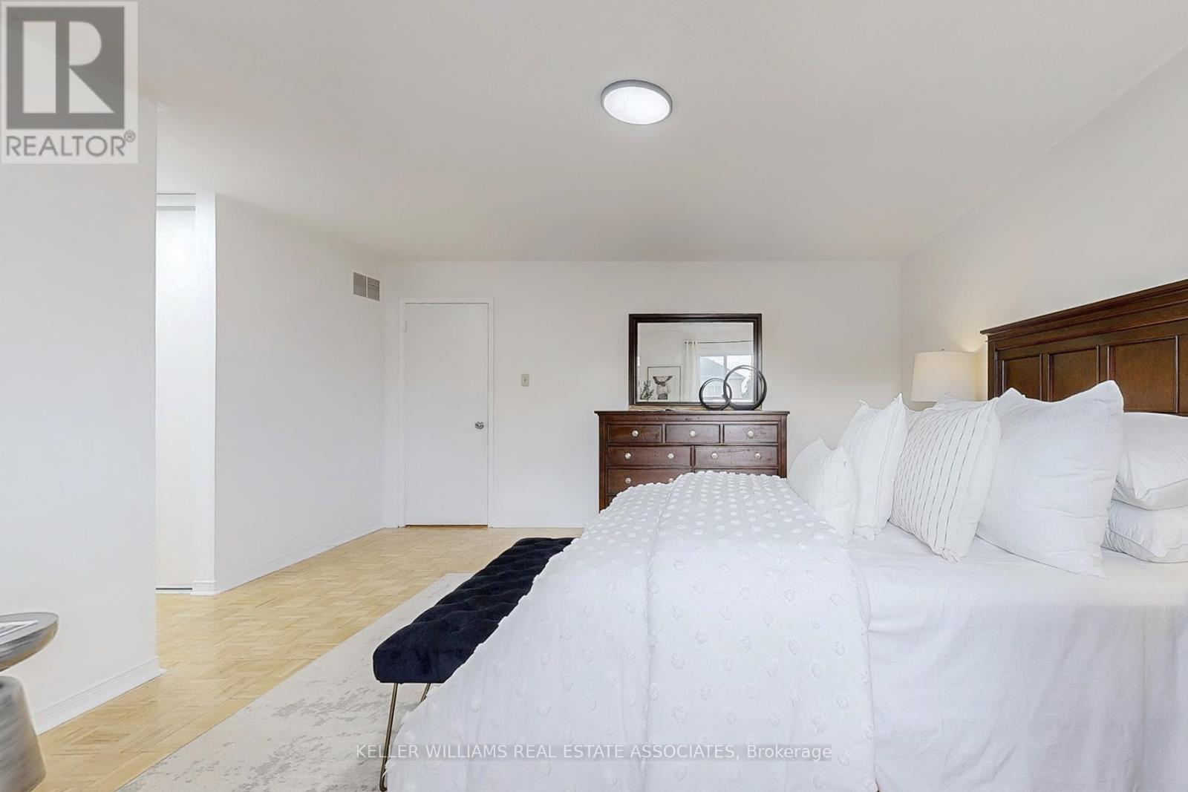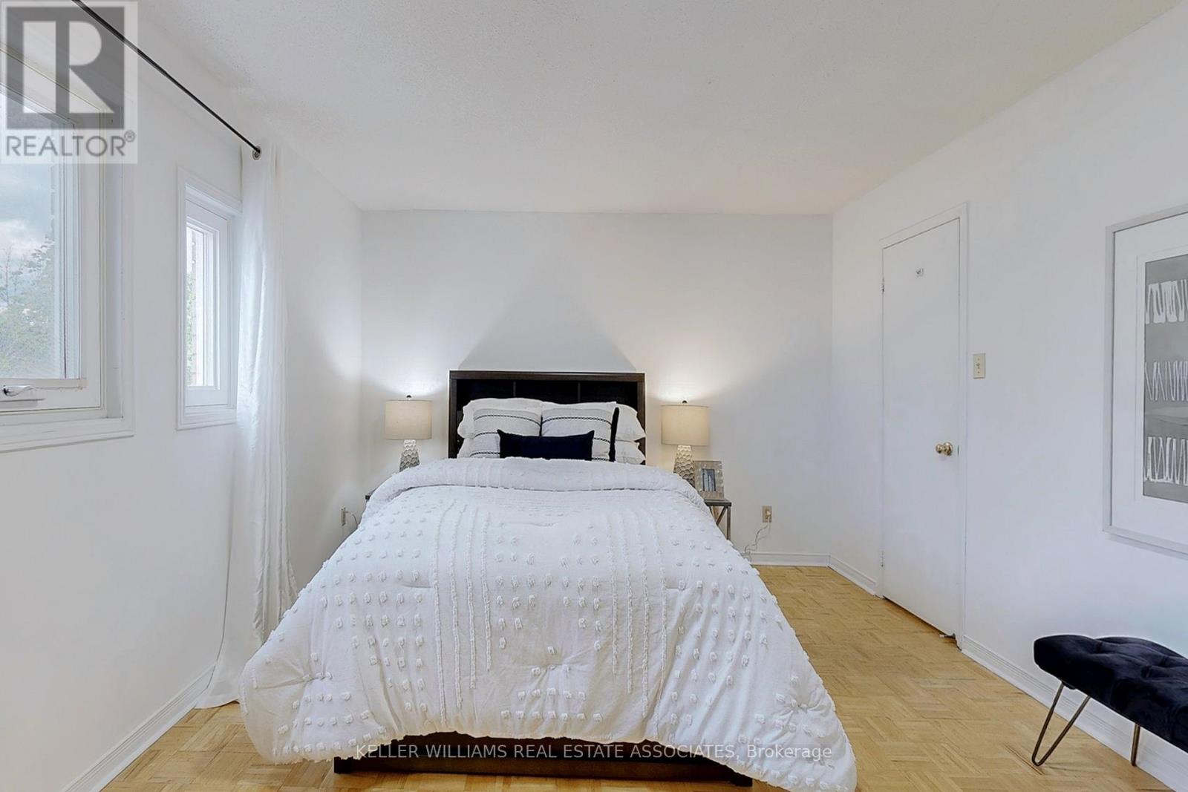54 Harkins Drive Ajax (Central West), Ontario L1T 3V1
$1,049,000
Freshly Painted, Get Excited About This Home! Executive 4 Br home with 6 Car parking in Hermitage Area that has over 3700 sf of Total living space. Family Room is super cozy. Living room is nice and comfortable combined with dining area. Granite Countertops in Kitchen W/O To Huge Sundeck to enjoy your morning coffee. Gleaming Hardwood floors through out main floor, French doors that lead into the living area as you enter the home. Garage Access From Inside The House for extra convenience when parking your car into the garage. The Master bedroom is huge!!! With 4Pc Enuite, A walk-in closet and a double closet, standing shower and jacuzzi. All Bedrooms are very spacious with tones of natural light. 2nd bedroom has a Walk-in closet space that's rare. Separate basement apartment has two huge bedrooms, office space, Full Kitchen, 3Pc Bath and ensuite Laundry. Separate entry way to basement was legally done. Close To 401, 407, Taunton, Shopping, W/Clinic, Medical Center, Short walk To School. Brand New Led Lights Throughout The House. Roof replaced in (2024), FURACE (2022) CENTRAL AIR CONDITIONER (2022) Don't miss out on this opportunity to own this meticulously maintained home! Come and show your clients they wont be disappointed. (id:49269)
Open House
This property has open houses!
1:00 pm
Ends at:5:00 pm
1:00 pm
Ends at:5:00 pm
Property Details
| MLS® Number | E12175862 |
| Property Type | Single Family |
| Community Name | Central West |
| ParkingSpaceTotal | 6 |
Building
| BathroomTotal | 4 |
| BedroomsAboveGround | 4 |
| BedroomsBelowGround | 2 |
| BedroomsTotal | 6 |
| Age | 31 To 50 Years |
| Appliances | Water Softener, Window Coverings |
| BasementFeatures | Apartment In Basement, Separate Entrance |
| BasementType | N/a |
| ConstructionStyleAttachment | Detached |
| CoolingType | Central Air Conditioning |
| ExteriorFinish | Brick |
| FireplacePresent | Yes |
| FlooringType | Ceramic, Vinyl, Hardwood, Porcelain Tile, Laminate |
| HalfBathTotal | 1 |
| HeatingFuel | Natural Gas |
| HeatingType | Forced Air |
| StoriesTotal | 2 |
| SizeInterior | 2500 - 3000 Sqft |
| Type | House |
| UtilityWater | Municipal Water |
Parking
| Attached Garage | |
| Garage |
Land
| Acreage | No |
| Sewer | Sanitary Sewer |
| SizeDepth | 109 Ft ,10 In |
| SizeFrontage | 35 Ft ,1 In |
| SizeIrregular | 35.1 X 109.9 Ft |
| SizeTotalText | 35.1 X 109.9 Ft |
Rooms
| Level | Type | Length | Width | Dimensions |
|---|---|---|---|---|
| Second Level | Primary Bedroom | 5.85 m | 4.7 m | 5.85 m x 4.7 m |
| Second Level | Bedroom 2 | 5.9 m | 4.3 m | 5.9 m x 4.3 m |
| Second Level | Bedroom 3 | 4.3 m | 3.8 m | 4.3 m x 3.8 m |
| Second Level | Bedroom 4 | 4.3 m | 3.8 m | 4.3 m x 3.8 m |
| Basement | Bedroom | 4.3 m | 3.8 m | 4.3 m x 3.8 m |
| Basement | Bathroom | 2.5 m | 2.3 m | 2.5 m x 2.3 m |
| Basement | Kitchen | 3.15 m | 3.15 m | 3.15 m x 3.15 m |
| Basement | Office | 2 m | 2 m | 2 m x 2 m |
| Basement | Laundry Room | Measurements not available | ||
| Basement | Bedroom 5 | 5.2 m | 3.7 m | 5.2 m x 3.7 m |
| Ground Level | Kitchen | 7.15 m | 3.15 m | 7.15 m x 3.15 m |
| Ground Level | Dining Room | 4 m | 4 m | 4 m x 4 m |
| Ground Level | Living Room | 4.5 m | 4 m | 4.5 m x 4 m |
| Ground Level | Family Room | 5.85 m | 4.2 m | 5.85 m x 4.2 m |
| Ground Level | Laundry Room | 2.5 m | 2.7 m | 2.5 m x 2.7 m |
https://www.realtor.ca/real-estate/28372331/54-harkins-drive-ajax-central-west-central-west
Interested?
Contact us for more information




















































