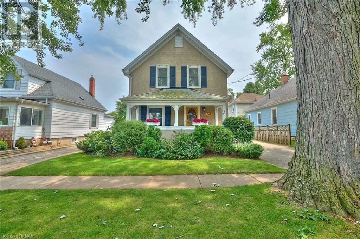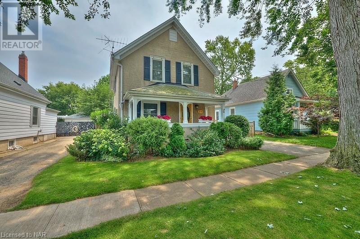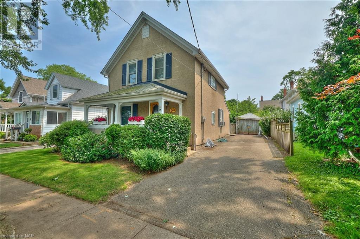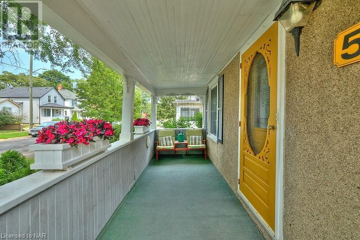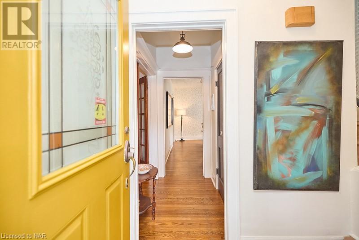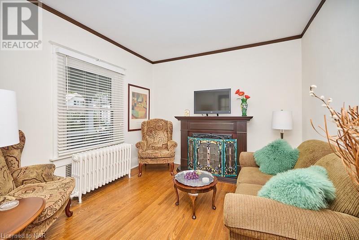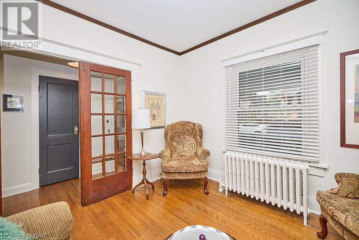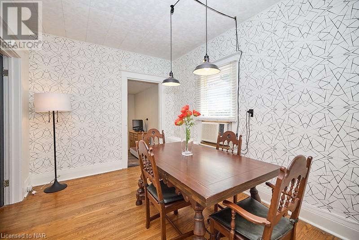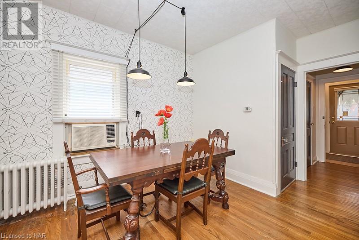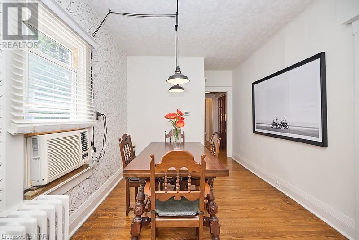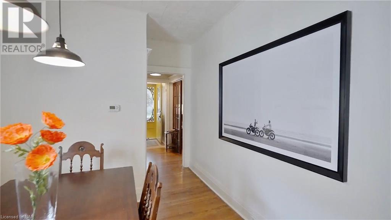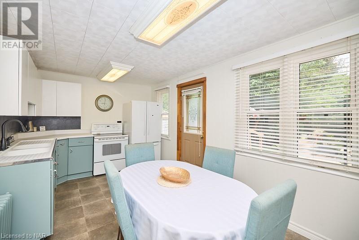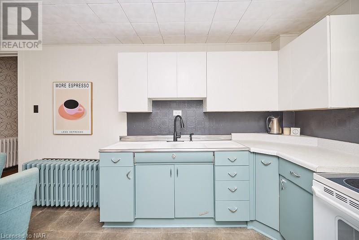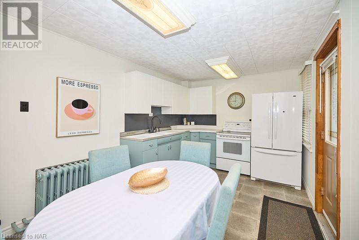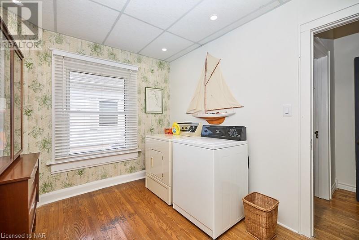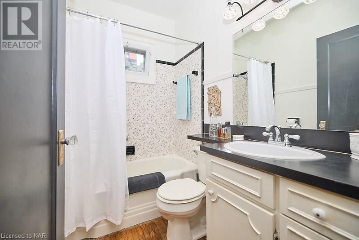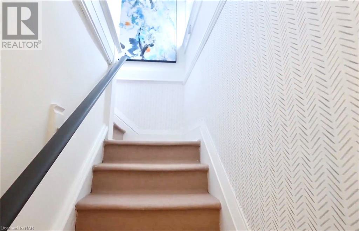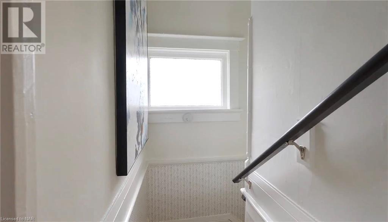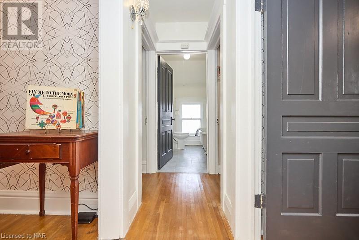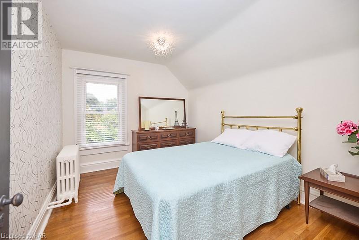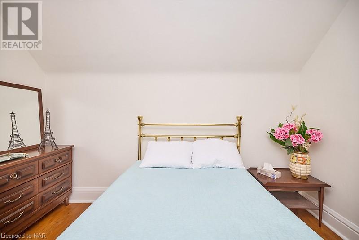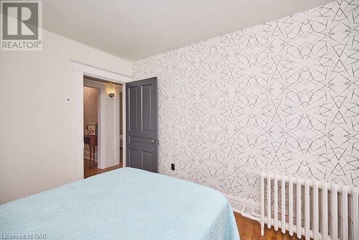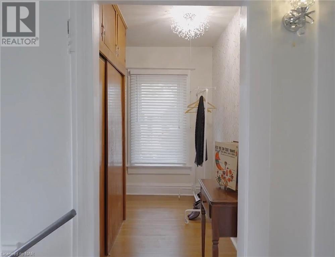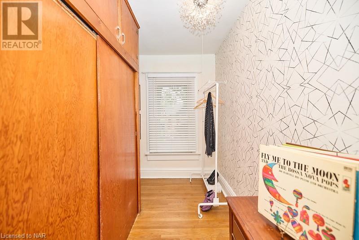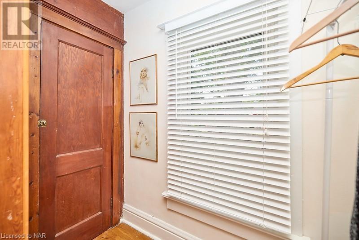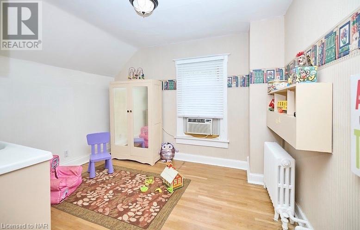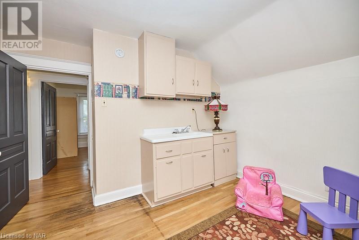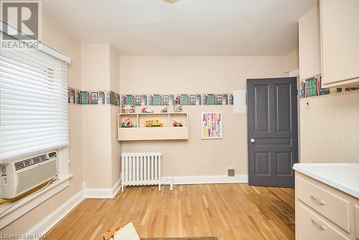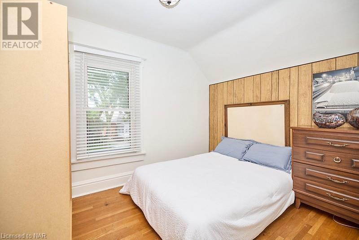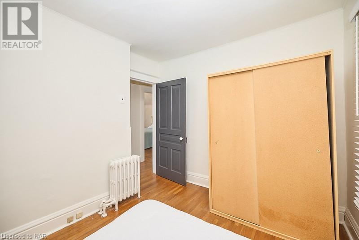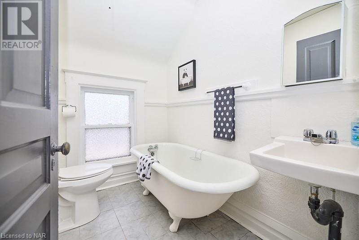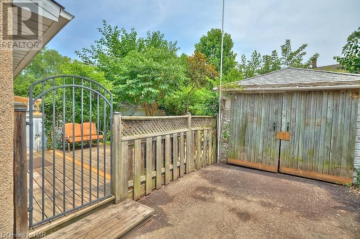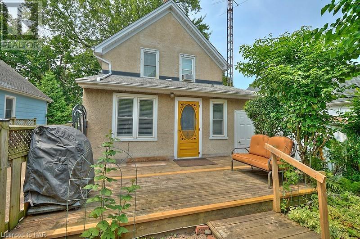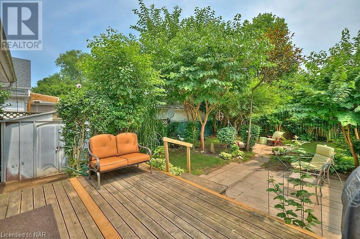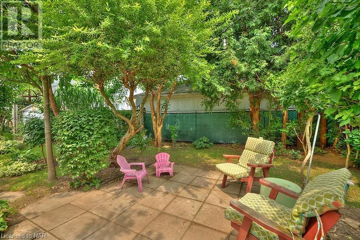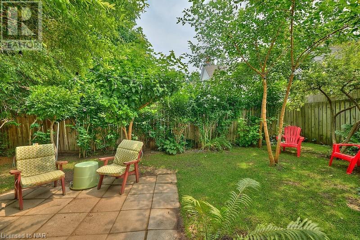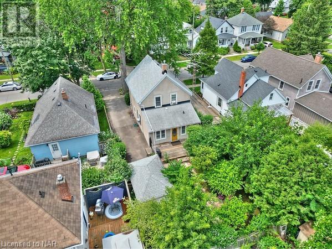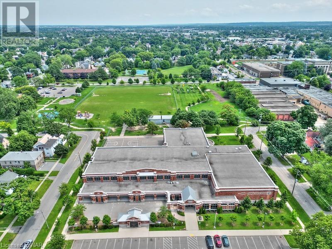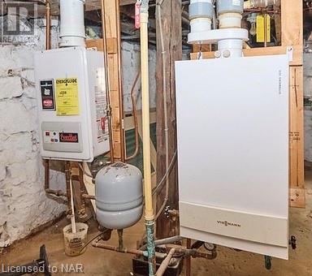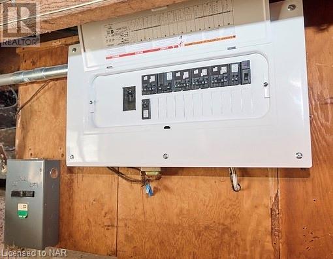3 Bedroom
2 Bathroom
1350 sqft
2 Level
Window Air Conditioner
Hot Water Radiator Heat
$573,000
54 Henry St has so much short and long term upside value that hasn’t been offered for sale in 56+ years. Great example of a trendy two story downtown family home on a fantastic block, R2 zoning, taxes under $3000, a second possible upper kitchen and located 2 blocks from 2 great schools grades K-12. Gracious space both inside and on the exterior property. You can’t miss the neighbour houses are much more than the average downtown separation apart on both sides and no direct facing rear neighbor. The backyard is incredibly private… a true quiet spot for adults on the deck, rear patio or kids. The interior is a fantastic mix of new chic with classy style around every corner, from new pot lights to hand picked light fixtures, complete new paint, modern wallpaper with every wood seam caulked. How many bedrooms do you need 3,4, maybe a main floor bedroom. That can be accommodated depending on your configuration needs. Currently there is main floor laundry set up (original basement hook up is available) 2 bathrooms, a main and upper, large eat in kitchen rear addition, allowing for central dining room or lounge, 2nd floor 3 bedrooms a possible kitchen for multi generational, in-law set up or a nursery room with super handy sink and storage. How about your own full size dressing room with wall lined closets beside the master bedroom….hardwood floors are literally everywhere. Updates include vinyl windows, on demand hot water (no $30mnth tank rental), high eff furnace, new 100 amp breakers (2024) with extra 2nd floor hydro meter option, new plastic drain plumbing (2024) from 2nd floor down including new underground exterior sewer waste lateral (2024) to the city connection, led lights thru out, top quality shingles with gutter guard system by Baron. Parking is full length private driveway for 4 or 5 cars and a wood frame garage. This opportunity just might not come around again for another 56 years. (id:49269)
Property Details
|
MLS® Number
|
40623730 |
|
Property Type
|
Single Family |
|
AmenitiesNearBy
|
Playground, Public Transit, Schools |
|
CommunicationType
|
High Speed Internet |
|
CommunityFeatures
|
Quiet Area, Community Centre |
|
EquipmentType
|
None |
|
Features
|
Paved Driveway, In-law Suite |
|
ParkingSpaceTotal
|
5 |
|
RentalEquipmentType
|
None |
|
Structure
|
Porch |
Building
|
BathroomTotal
|
2 |
|
BedroomsAboveGround
|
3 |
|
BedroomsTotal
|
3 |
|
Appliances
|
Dryer, Refrigerator, Stove, Washer, Window Coverings |
|
ArchitecturalStyle
|
2 Level |
|
BasementDevelopment
|
Unfinished |
|
BasementType
|
Full (unfinished) |
|
ConstructedDate
|
1900 |
|
ConstructionMaterial
|
Wood Frame |
|
ConstructionStyleAttachment
|
Detached |
|
CoolingType
|
Window Air Conditioner |
|
ExteriorFinish
|
Stone, Stucco, Wood |
|
FireProtection
|
Smoke Detectors |
|
FoundationType
|
Stone |
|
HeatingType
|
Hot Water Radiator Heat |
|
StoriesTotal
|
2 |
|
SizeInterior
|
1350 Sqft |
|
Type
|
House |
|
UtilityWater
|
Municipal Water |
Parking
Land
|
Acreage
|
No |
|
LandAmenities
|
Playground, Public Transit, Schools |
|
Sewer
|
Municipal Sewage System |
|
SizeDepth
|
102 Ft |
|
SizeFrontage
|
40 Ft |
|
SizeTotalText
|
Under 1/2 Acre |
|
ZoningDescription
|
R2 |
Rooms
| Level |
Type |
Length |
Width |
Dimensions |
|
Second Level |
3pc Bathroom |
|
|
7'6'' x 5'11'' |
|
Second Level |
Storage |
|
|
9'4'' x 6'8'' |
|
Second Level |
Bedroom |
|
|
11'0'' x 8'8'' |
|
Second Level |
Bedroom |
|
|
11'7'' x 9'8'' |
|
Second Level |
Primary Bedroom |
|
|
12'0'' x 9'8'' |
|
Main Level |
4pc Bathroom |
|
|
7'6'' x 4'11'' |
|
Main Level |
Foyer |
|
|
9'5'' x 3'5'' |
|
Main Level |
Laundry Room |
|
|
11'0'' x 8'0'' |
|
Main Level |
Living Room |
|
|
11'0'' x 10'10'' |
|
Main Level |
Dining Room |
|
|
12'0'' x 9'5'' |
|
Main Level |
Eat In Kitchen |
|
|
17' x 9'5'' |
Utilities
|
Cable
|
Available |
|
Electricity
|
Available |
|
Natural Gas
|
Available |
|
Telephone
|
Available |
https://www.realtor.ca/real-estate/27209058/54-henry-street-st-catharines

