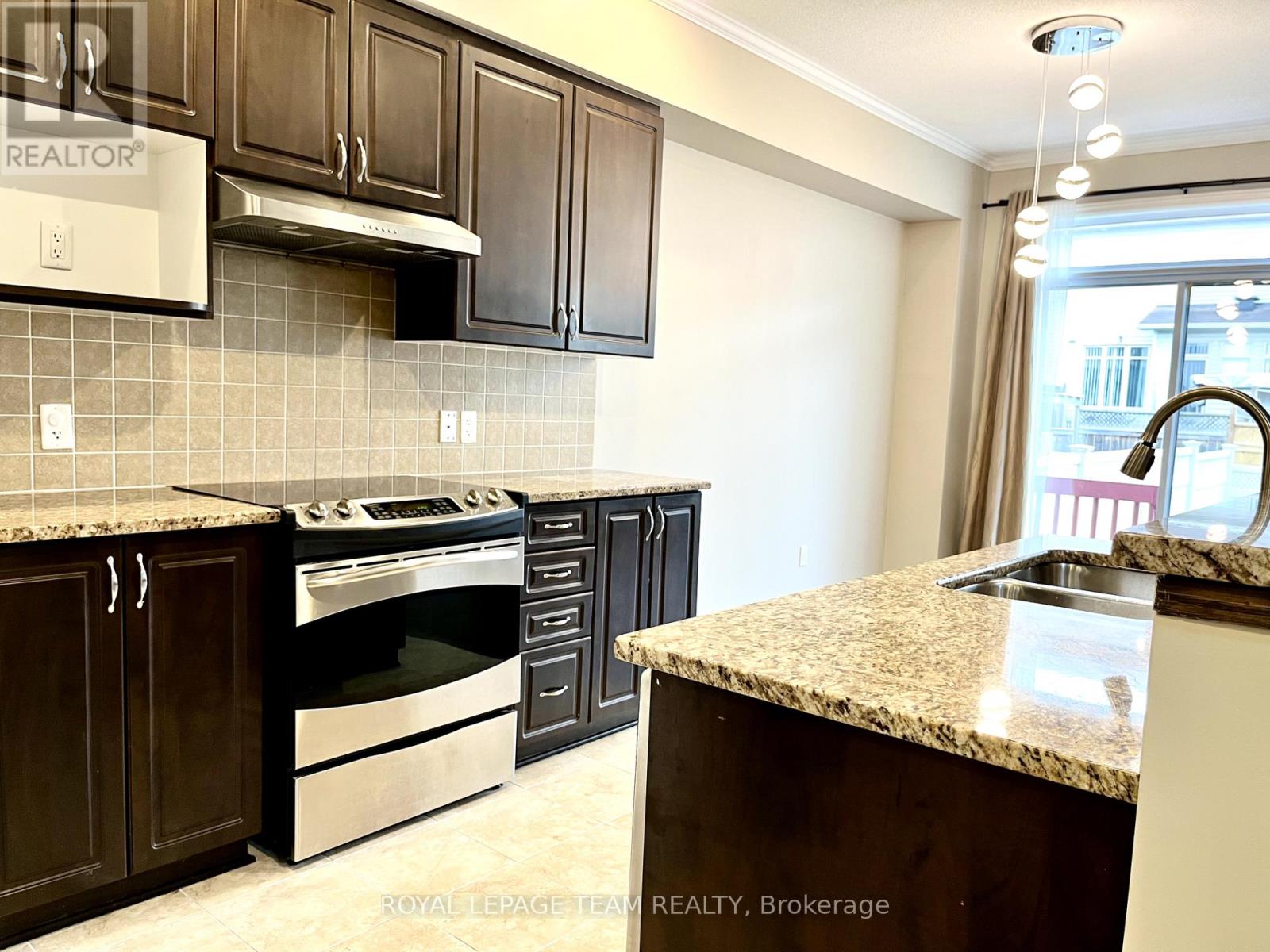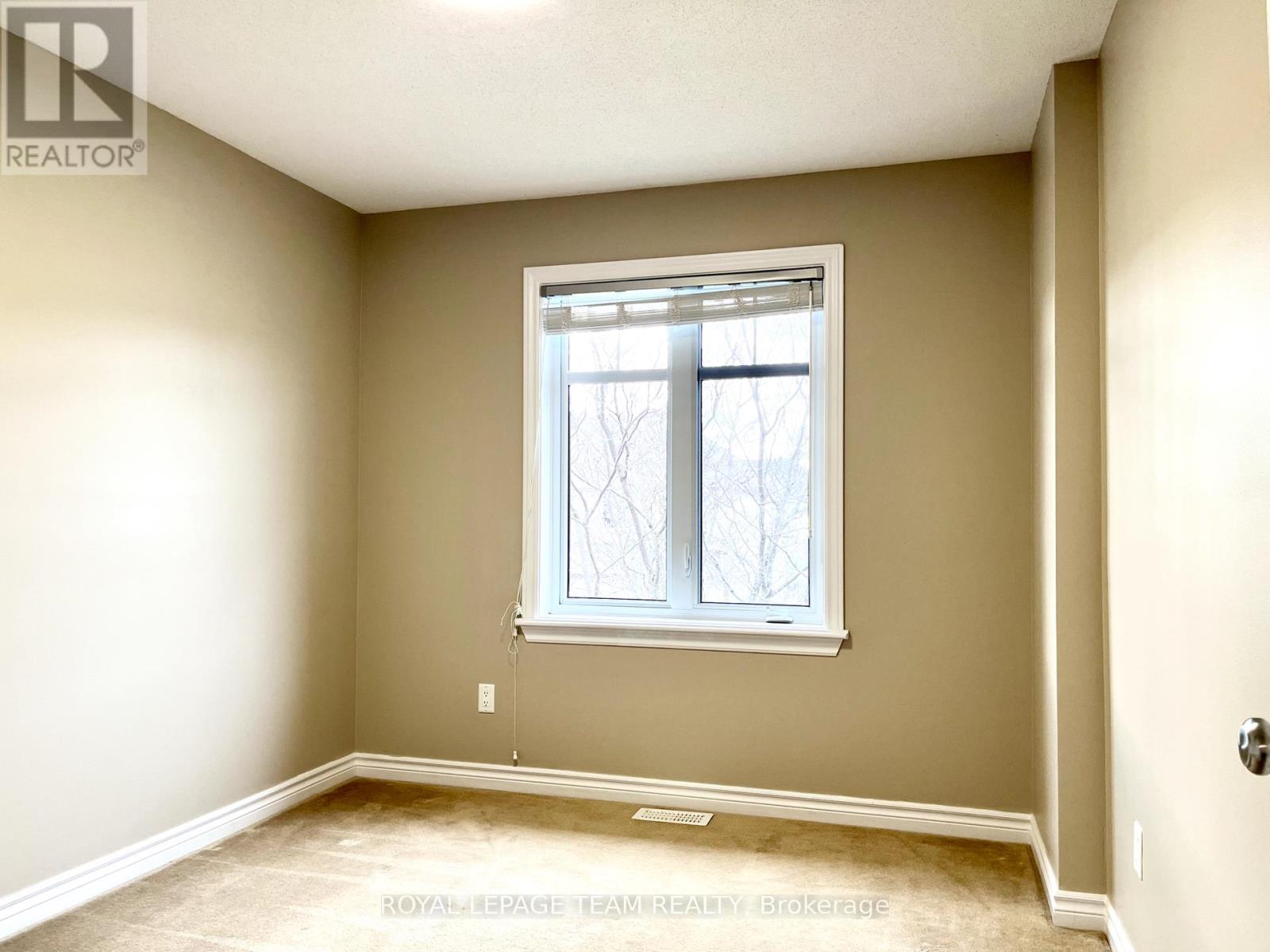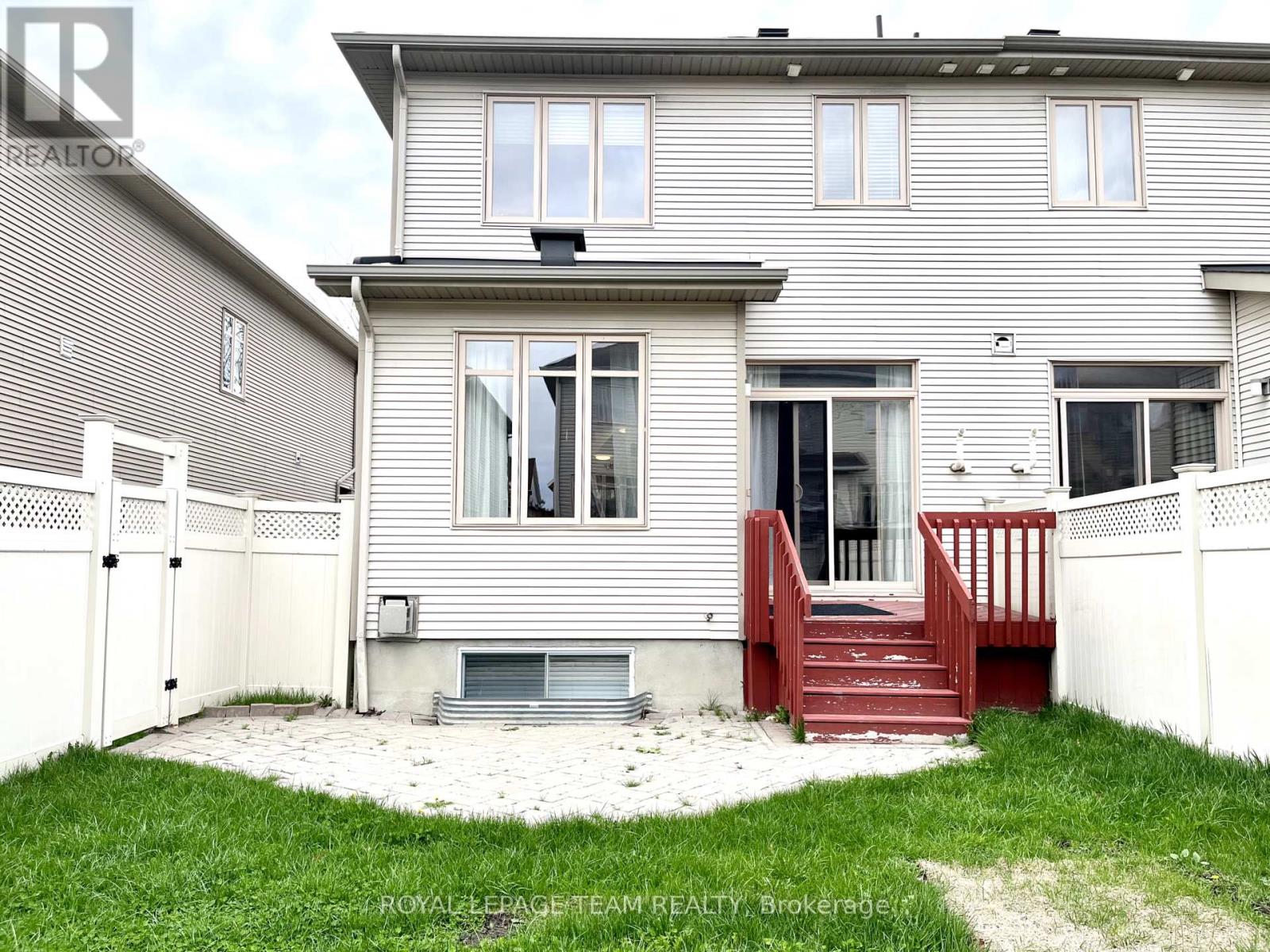3 Bedroom
3 Bathroom
1100 - 1500 sqft
Fireplace
Central Air Conditioning
Forced Air
$2,750 Monthly
Welcome to this 3 bed, 3 bath END unit beautiful townhome. Elegant foyer welcomes you home with soaring 9ft ceilings on the main level & hardwood floors. Large formal dining area to host beautiful dinner parties. Spacious living room & well thought out kitchen, offering loads of cabinetry spaces & stainless steel appliances. Master bedroom with 4 piece ensuite and walk-in closet. Additional two bedrooms with nice size and bright, a full bathroom and laundry room on the second floor. Fully finished lower level with large window, fireplace, and recreation room/den/office. Loads of storage areas. Fresh painting and fully fenced backyard. Superior location with walking distance to schools and Barrhaven marketplace while being nestled on a quiet street. No smoking! (id:49269)
Property Details
|
MLS® Number
|
X12137113 |
|
Property Type
|
Single Family |
|
Community Name
|
7706 - Barrhaven - Longfields |
|
AmenitiesNearBy
|
Public Transit, Park |
|
ParkingSpaceTotal
|
2 |
Building
|
BathroomTotal
|
3 |
|
BedroomsAboveGround
|
3 |
|
BedroomsTotal
|
3 |
|
Amenities
|
Fireplace(s) |
|
Appliances
|
Garage Door Opener Remote(s), Dishwasher, Dryer, Hood Fan, Stove, Washer, Refrigerator |
|
BasementDevelopment
|
Finished |
|
BasementType
|
Full (finished) |
|
ConstructionStyleAttachment
|
Attached |
|
CoolingType
|
Central Air Conditioning |
|
ExteriorFinish
|
Brick |
|
FireplacePresent
|
Yes |
|
FireplaceTotal
|
1 |
|
FoundationType
|
Unknown |
|
HalfBathTotal
|
1 |
|
HeatingFuel
|
Natural Gas |
|
HeatingType
|
Forced Air |
|
StoriesTotal
|
2 |
|
SizeInterior
|
1100 - 1500 Sqft |
|
Type
|
Row / Townhouse |
|
UtilityWater
|
Municipal Water |
Parking
Land
|
Acreage
|
No |
|
FenceType
|
Fenced Yard |
|
LandAmenities
|
Public Transit, Park |
|
Sewer
|
Sanitary Sewer |
|
SizeDepth
|
98 Ft ,4 In |
|
SizeFrontage
|
27 Ft ,6 In |
|
SizeIrregular
|
27.5 X 98.4 Ft |
|
SizeTotalText
|
27.5 X 98.4 Ft |
Rooms
| Level |
Type |
Length |
Width |
Dimensions |
|
Second Level |
Bedroom |
3.35 m |
2.87 m |
3.35 m x 2.87 m |
|
Second Level |
Bedroom |
3.65 m |
2.87 m |
3.65 m x 2.87 m |
|
Second Level |
Bedroom |
4.57 m |
3.78 m |
4.57 m x 3.78 m |
|
Lower Level |
Family Room |
5.79 m |
5.48 m |
5.79 m x 5.48 m |
|
Main Level |
Living Room |
5.61 m |
3.04 m |
5.61 m x 3.04 m |
|
Main Level |
Dining Room |
3.47 m |
2.74 m |
3.47 m x 2.74 m |
|
Main Level |
Kitchen |
3.47 m |
2.74 m |
3.47 m x 2.74 m |
https://www.realtor.ca/real-estate/28288032/54-madelon-drive-ottawa-7706-barrhaven-longfields





































