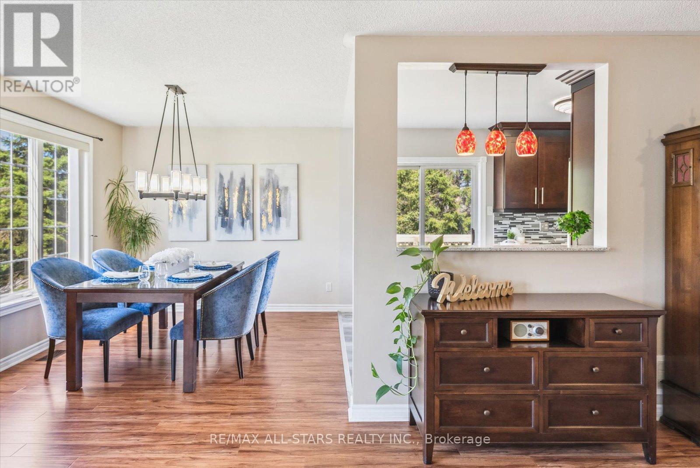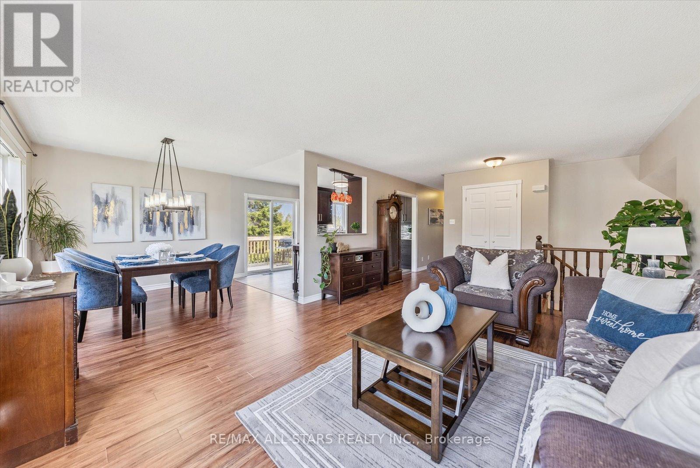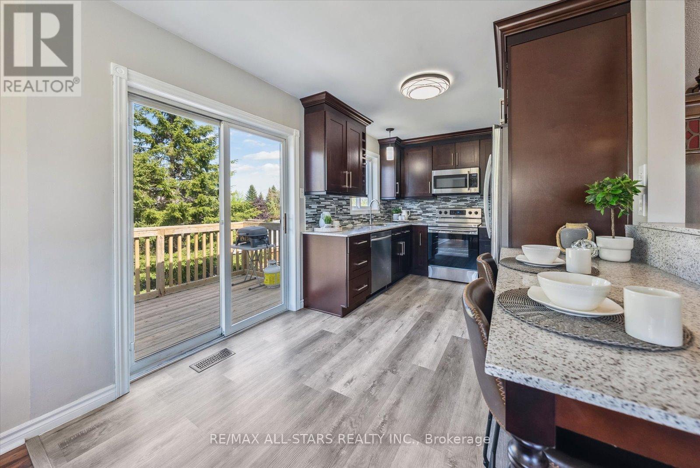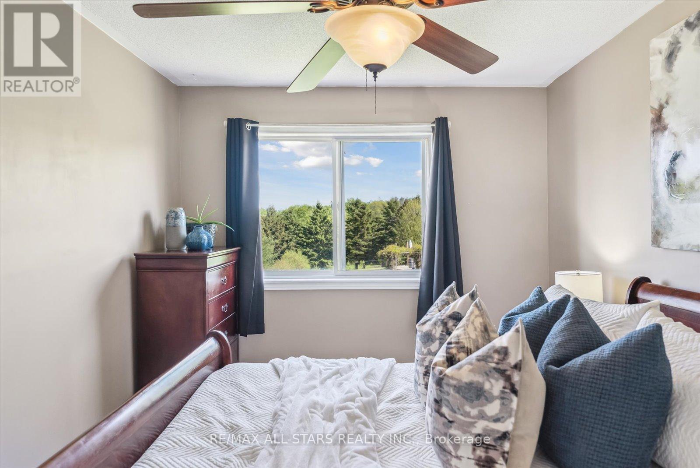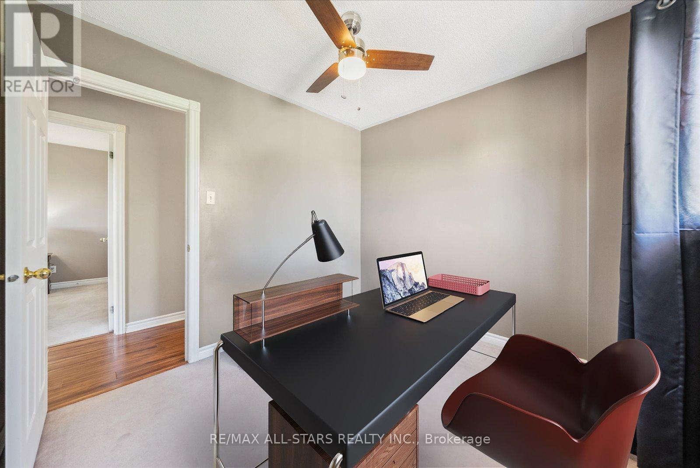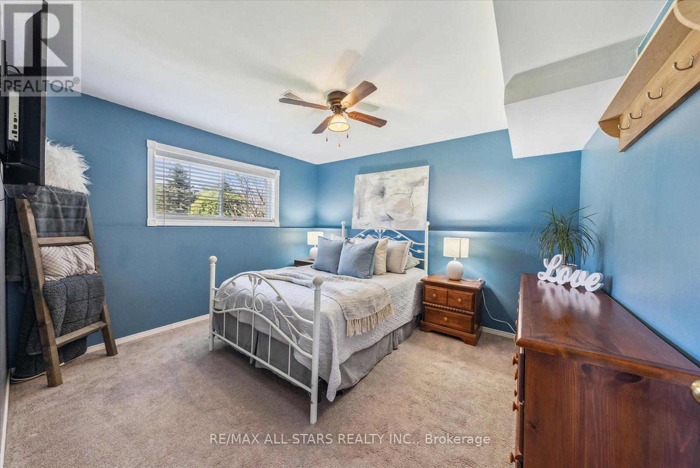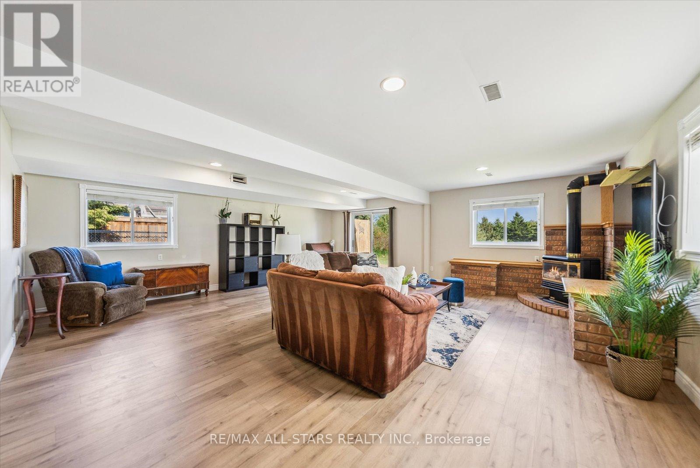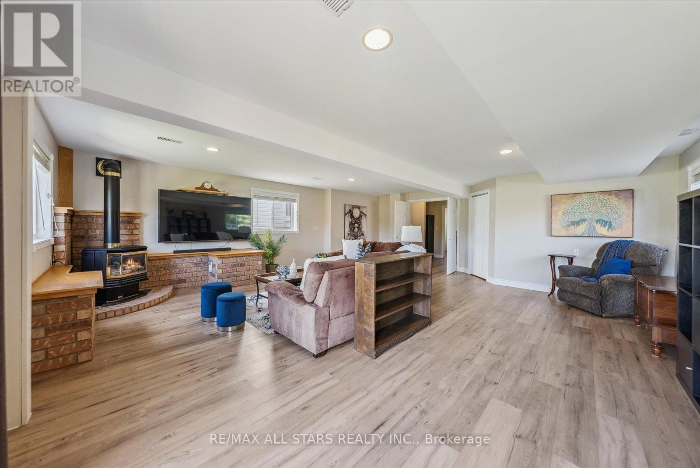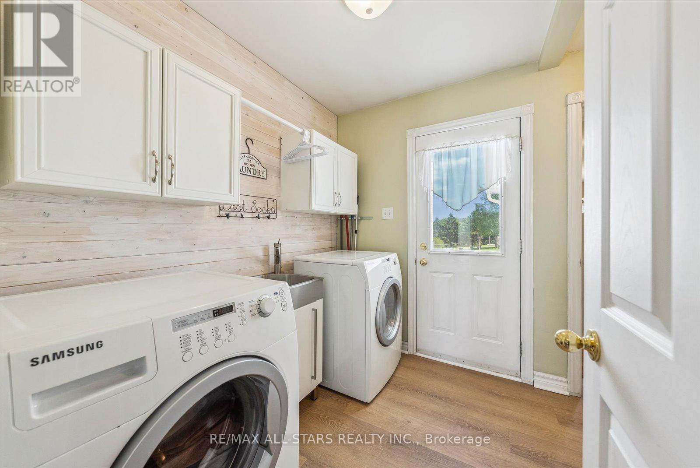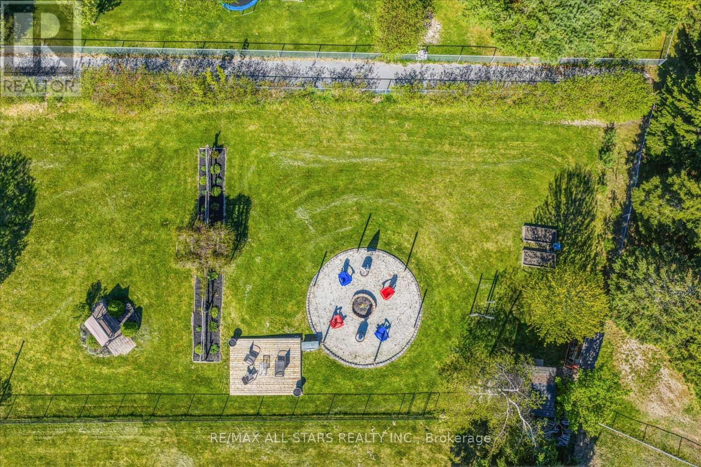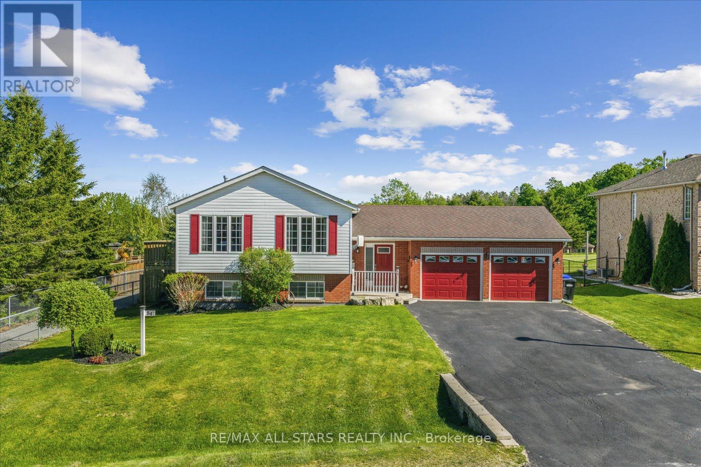54 Marlow Circle Springwater (Hillsdale), Ontario L0L 1V0
$898,000
Exceptional 3+2 Bedroom Raised Bungalow W/Fully Finished Walk-Out Lower Level PLUS A Permitted Addition & In-Law Suite W/Separate Entrance & An Additional Ground Level Walk-Out! Located In Desirable Hillsdale On A Sprawling Approximately 1/2 An Acre Premium Fenced Private Property, This Incredible Property Has It All! On The Main Level You Will Find A Gorgeous Fully Updated Kitchen W/Luxury Vinyl Flooring, Stainless Steel Appliances, A Pantry, Wine Rack, A Coffee & Breakfast Bar & Luxurious Stone Countertops! A Well-Appointed Bright & Spacious Open Concept Design Kitchen/Dining/Living Room Space Invites You In To Relax & Unwind With Family & Friends. 3 Well-Sized Bedrooms & A Fully Renovated 5 Pc Main Bath Complete W/His & Her Sinks, Stone Counters & Vinyl Flooring. The Ground Level Mudroom & Breezeway Feature B/I Direct Garage Access To Oversized Double Car Garage, Ground Level Laundry & A W/O To The Backyard Or Access To The Ground Level In-Law Suite/Addition. The Finished Lower Level Offers A Walk-Out To The Backyard, A Large Recreation Room, 2 Additional Bedrooms, Cozy Gas Fireplace, Utility Room & A R/I For An Additional Bathroom. The Sprawling Pool-Size Backyard Oasis Is Complete W/Firepit & Plenty Of Entertainment Space For Hosting Guests & Outdoor Gatherings. Double Gate Entry To The Backyard Provides Ease For Toy Storage & Trailer Access. Built In 2000. 1289 Sq/F Plus Addition (Copy Of Permit Available) Plus Fully Finished Walk-Out Lower Level. Multiple Walk-Outs Throughout The Entire Property & Ample Accommodations For Multi-Generational Families & So Much More!! (id:49269)
Open House
This property has open houses!
11:00 am
Ends at:1:00 pm
Property Details
| MLS® Number | S12208019 |
| Property Type | Single Family |
| Community Name | Hillsdale |
| AmenitiesNearBy | Park, Schools, Ski Area |
| Features | Wooded Area, In-law Suite |
| ParkingSpaceTotal | 8 |
| Structure | Deck, Patio(s), Shed |
Building
| BathroomTotal | 2 |
| BedroomsAboveGround | 3 |
| BedroomsBelowGround | 2 |
| BedroomsTotal | 5 |
| Amenities | Fireplace(s) |
| Appliances | Garage Door Opener Remote(s), Dishwasher, Dryer, Garage Door Opener, Microwave, Range, Stove, Washer, Refrigerator |
| ArchitecturalStyle | Raised Bungalow |
| BasementDevelopment | Finished |
| BasementFeatures | Walk Out |
| BasementType | N/a (finished) |
| ConstructionStyleAttachment | Detached |
| CoolingType | Central Air Conditioning |
| ExteriorFinish | Brick, Vinyl Siding |
| FireplacePresent | Yes |
| FlooringType | Vinyl, Laminate, Carpeted |
| FoundationType | Concrete |
| HeatingFuel | Natural Gas |
| HeatingType | Forced Air |
| StoriesTotal | 1 |
| SizeInterior | 1100 - 1500 Sqft |
| Type | House |
| UtilityWater | Municipal Water |
Parking
| Carport | |
| No Garage |
Land
| Acreage | No |
| FenceType | Fenced Yard |
| LandAmenities | Park, Schools, Ski Area |
| LandscapeFeatures | Landscaped |
| Sewer | Septic System |
| SizeDepth | 247 Ft ,8 In |
| SizeFrontage | 78 Ft ,8 In |
| SizeIrregular | 78.7 X 247.7 Ft |
| SizeTotalText | 78.7 X 247.7 Ft |
Rooms
| Level | Type | Length | Width | Dimensions |
|---|---|---|---|---|
| Lower Level | Bedroom 4 | 11.55 m | 11.35 m | 11.55 m x 11.35 m |
| Lower Level | Bedroom 5 | 10.27 m | 11.35 m | 10.27 m x 11.35 m |
| Lower Level | Recreational, Games Room | 23.33 m | 23.82 m | 23.33 m x 23.82 m |
| Main Level | Living Room | 13.62 m | 20.01 m | 13.62 m x 20.01 m |
| Main Level | Kitchen | 8.89 m | 15.32 m | 8.89 m x 15.32 m |
| Main Level | Dining Room | 8.89 m | 9.32 m | 8.89 m x 9.32 m |
| Main Level | Primary Bedroom | 9.97 m | 14.44 m | 9.97 m x 14.44 m |
| Main Level | Bedroom 2 | 12.2 m | 9.61 m | 12.2 m x 9.61 m |
| Main Level | Bedroom 3 | 8.89 m | 9.48 m | 8.89 m x 9.48 m |
| Ground Level | Foyer | 6.76 m | 10.4 m | 6.76 m x 10.4 m |
https://www.realtor.ca/real-estate/28441205/54-marlow-circle-springwater-hillsdale-hillsdale
Interested?
Contact us for more information





