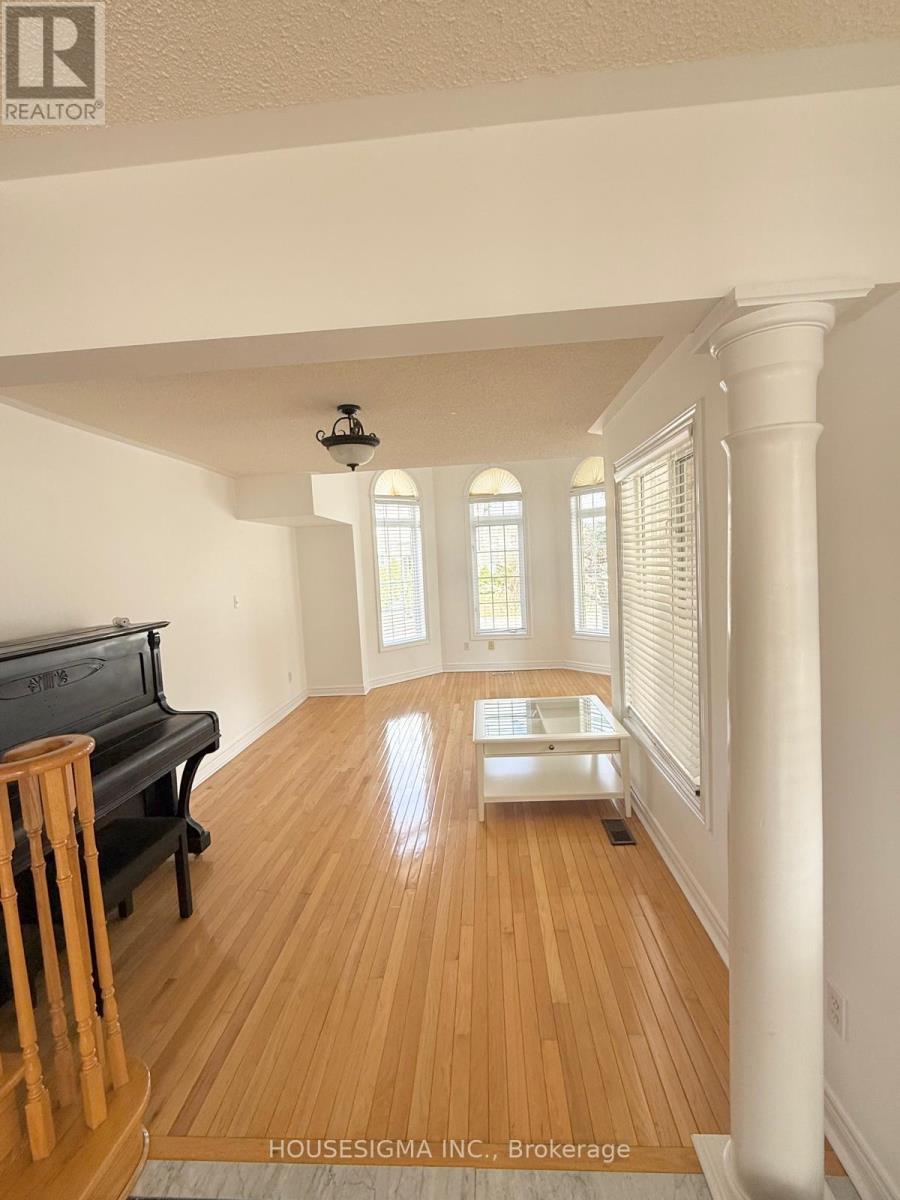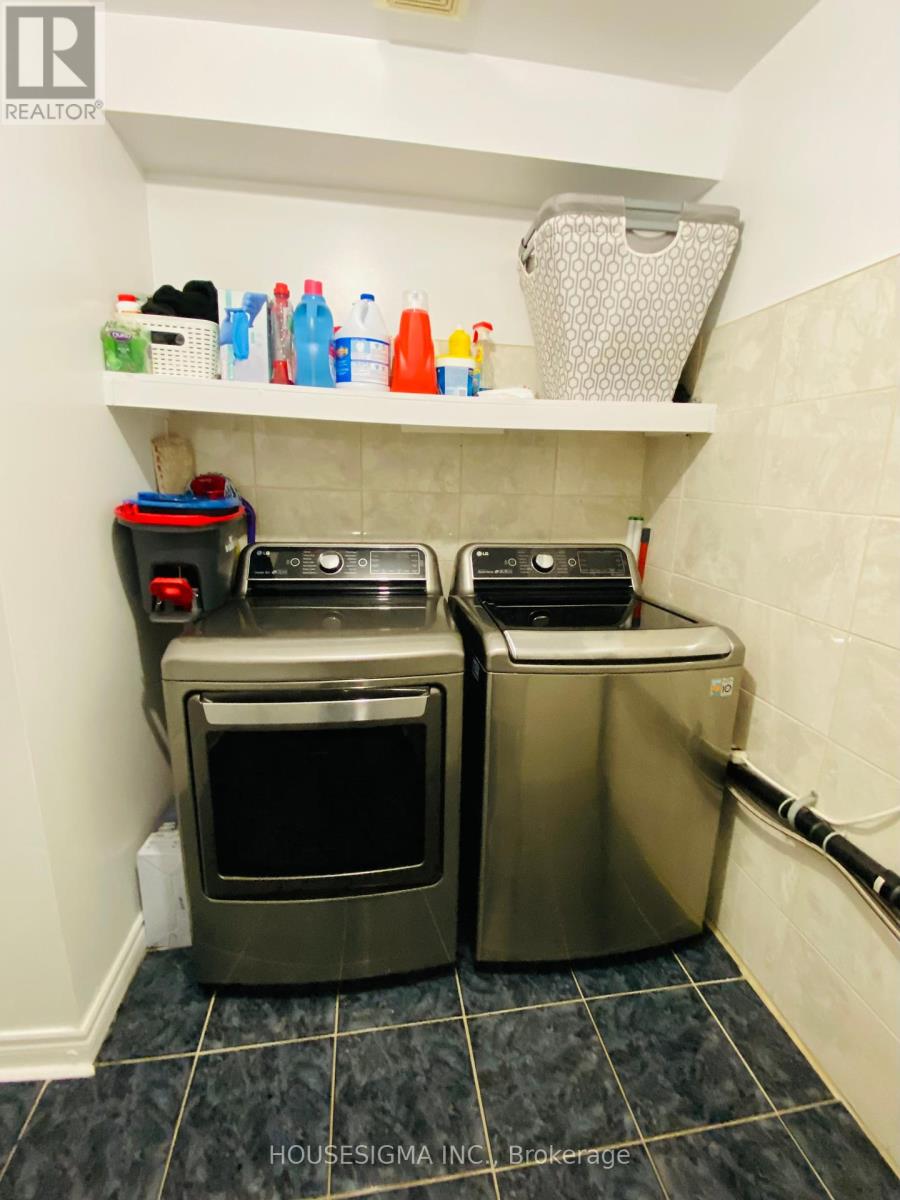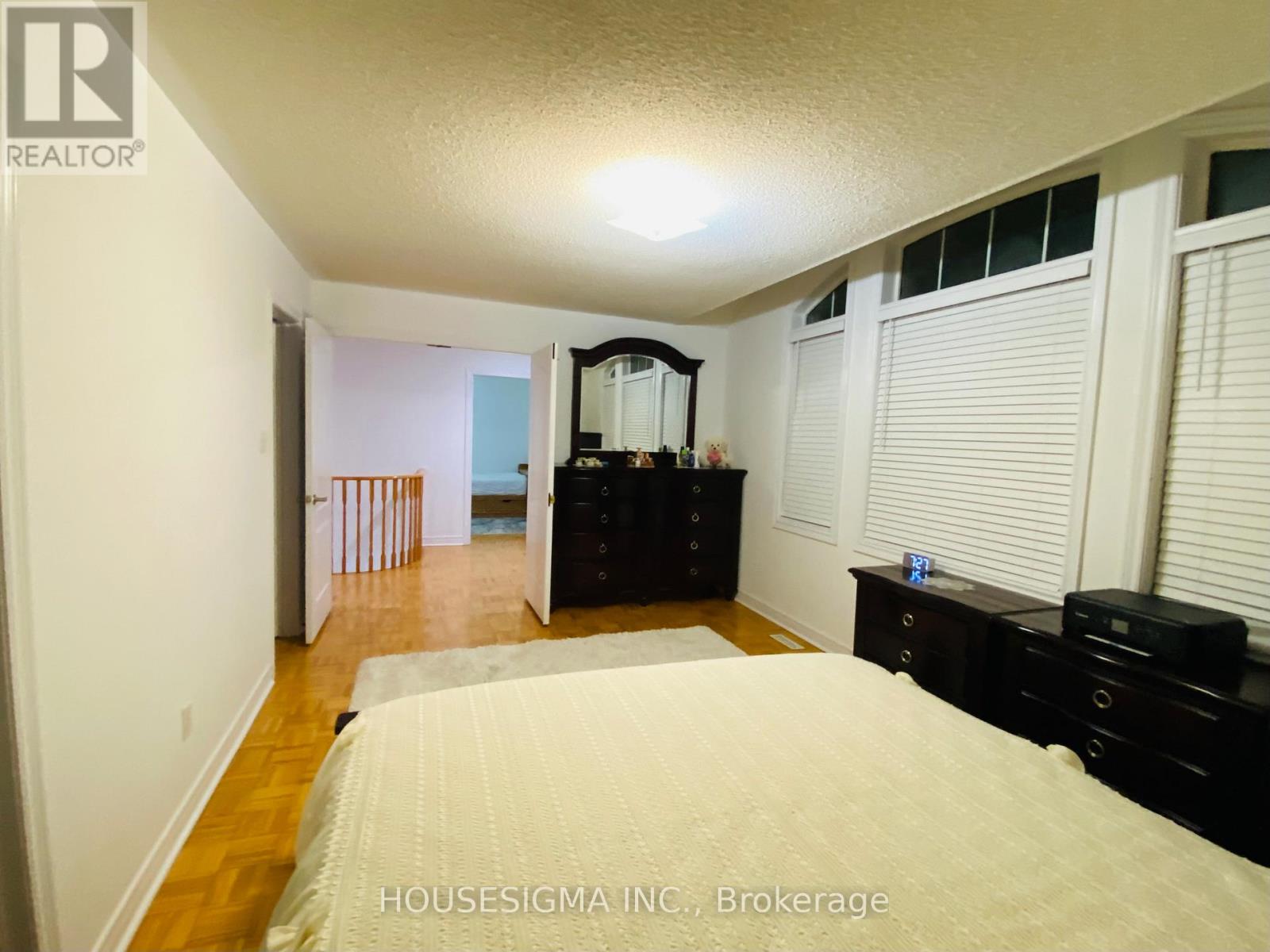4 Bedroom
3 Bathroom
Fireplace
Central Air Conditioning
Forced Air
$3,800 Monthly
Large Very C LE A N & Spacious 4Br Home in Vellore Village in Immaculate condition! Freshly painted, H U G E Eat-in Kit great for entertaining, Newer Kit Counter, lots of Cupboards, Stainless Steel appliances, Sliding door walk-out to Yard. Hardwood Firs + Ceramic Tile on 1st Fir & Parquet on 2nd. No carpet. Gas Fireplace in Fam Rm. Large Living Room, Main Floor Laundry, 2pc on Main Floor. Large Fenced Yard with Sun Shade and Patio Set for Tenant use. Great location 10+ close to schools, Mosque, parks, Cortelluci Vaughan Hospital, Canadas Wonderland, Vaughan Mills. 5 mins to HWY 400 & 407. Will not be disappointed . Basement for Landlord use. Shows 10+ (id:49269)
Property Details
|
MLS® Number
|
N11938477 |
|
Property Type
|
Single Family |
|
Community Name
|
Vellore Village |
|
Features
|
Carpet Free |
|
ParkingSpaceTotal
|
2 |
Building
|
BathroomTotal
|
3 |
|
BedroomsAboveGround
|
4 |
|
BedroomsTotal
|
4 |
|
Age
|
16 To 30 Years |
|
Amenities
|
Fireplace(s) |
|
Appliances
|
Water Meter, Water Heater, Blinds, Dishwasher, Dryer, Hood Fan, Microwave, Stove, Washer, Refrigerator |
|
ConstructionStyleAttachment
|
Detached |
|
CoolingType
|
Central Air Conditioning |
|
ExteriorFinish
|
Brick |
|
FireProtection
|
Smoke Detectors |
|
FireplacePresent
|
Yes |
|
FireplaceTotal
|
1 |
|
FlooringType
|
Ceramic, Hardwood, Parquet |
|
FoundationType
|
Unknown |
|
HalfBathTotal
|
1 |
|
HeatingFuel
|
Natural Gas |
|
HeatingType
|
Forced Air |
|
StoriesTotal
|
2 |
|
Type
|
House |
|
UtilityWater
|
Municipal Water |
Land
|
Acreage
|
No |
|
Sewer
|
Sanitary Sewer |
Rooms
| Level |
Type |
Length |
Width |
Dimensions |
|
Second Level |
Primary Bedroom |
3.45 m |
5.1 m |
3.45 m x 5.1 m |
|
Second Level |
Bedroom 2 |
3.16 m |
3.13 m |
3.16 m x 3.13 m |
|
Second Level |
Bedroom 3 |
3.04 m |
3.6 m |
3.04 m x 3.6 m |
|
Second Level |
Bedroom 4 |
3.5 m |
3.5 m |
3.5 m x 3.5 m |
|
Main Level |
Family Room |
3.37 m |
5.25 m |
3.37 m x 5.25 m |
|
Main Level |
Living Room |
3.8 m |
6.2 m |
3.8 m x 6.2 m |
|
Main Level |
Laundry Room |
|
|
Measurements not available |
|
Ground Level |
Kitchen |
5.8 m |
3.8 m |
5.8 m x 3.8 m |
https://www.realtor.ca/real-estate/27837446/54-native-trail-vaughan-vellore-village-vellore-village












































