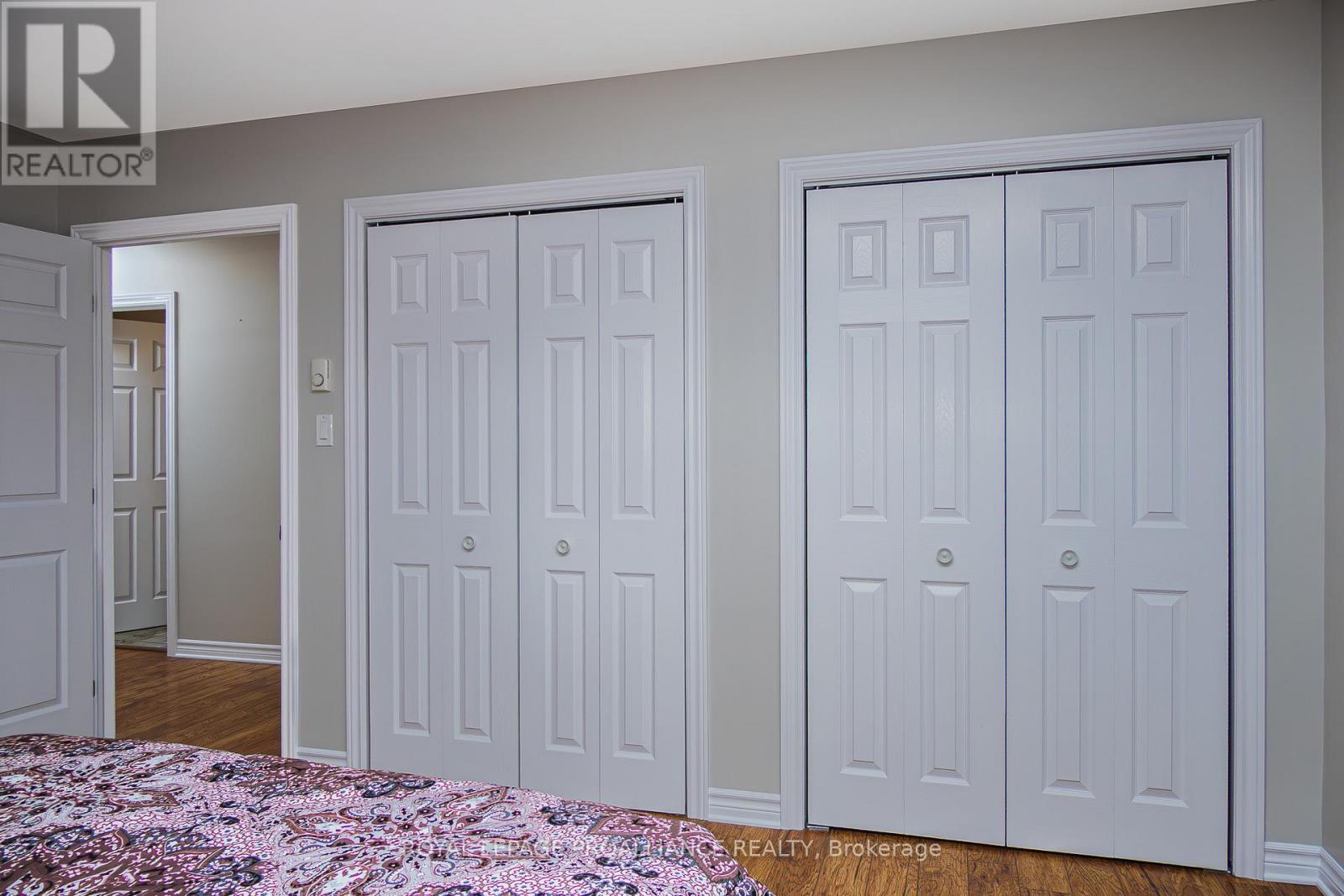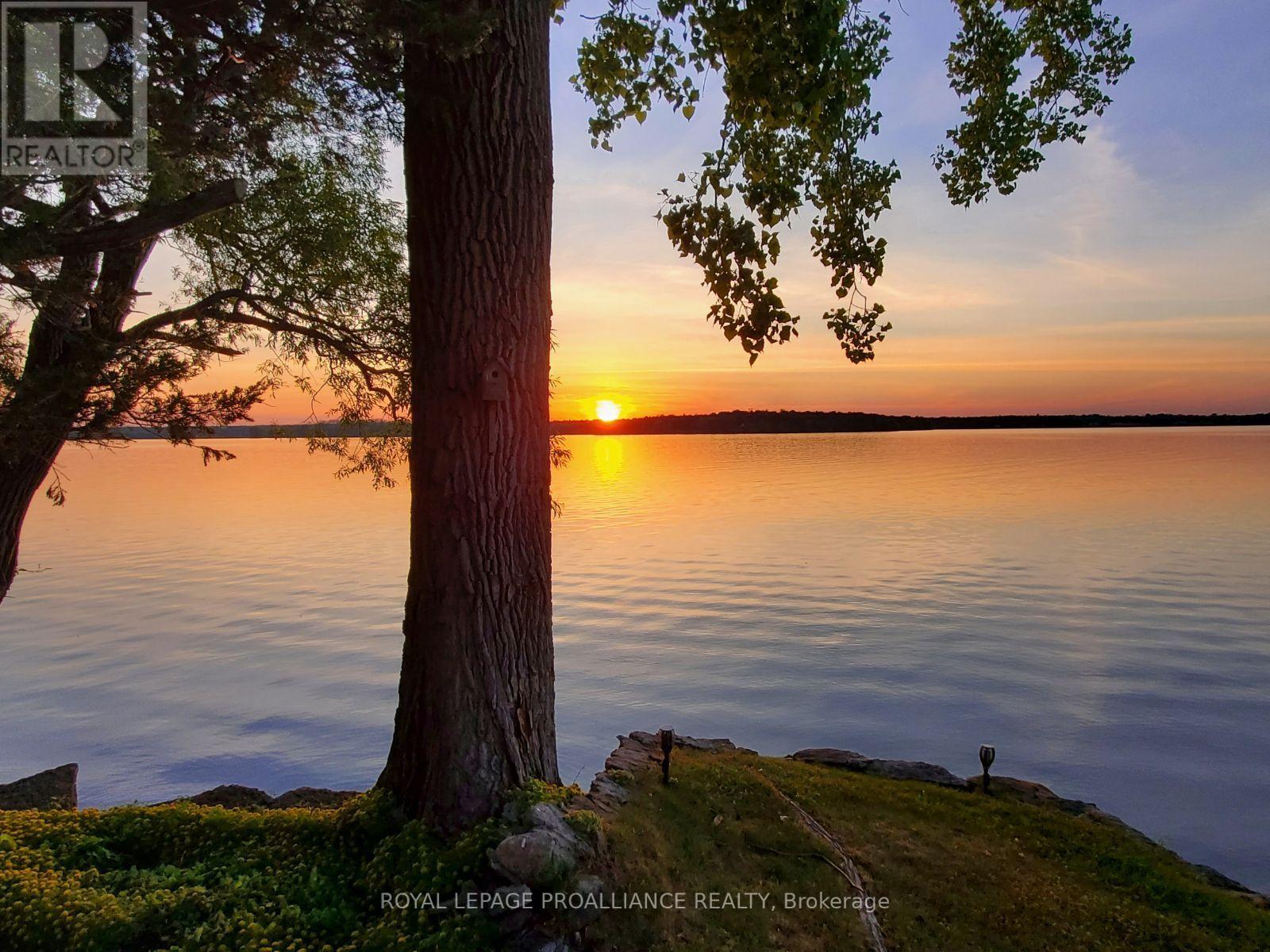2 Bedroom
1 Bathroom
1100 - 1500 sqft
Bungalow
Fireplace
Wall Unit
Heat Pump
Waterfront
$799,900
This charming 13-year-old waterfront bungalow offers breathtaking sunset and sunrise views, with 191 feet of private shoreline at the end of a peaceful laneway. The open-concept layout seamlessly combines the kitchen, living, and dining areas, creating a spacious environment perfect for both relaxation and entertaining. Every window boasts stunning water views, enhancing the home's appeal. The cozy living room features a propane fireplace and is carpet-free. Two generous bedrooms, each with double closets, provide ample storage. The kitchen is equipped with all the essentials, including a dishwasher, double sink, and sliding doors that open to a wrap-around deck ideal for enjoying the outdoors. Outside, you'll find a level lot, a pebble beach, and a boat launch. The property includes a permanent dock with a roll-out extension for easy water access, plus a rare boat house at the waters edge. A split heat/AC pump ensures economical heating and cooling, with backup electric baseboard heat and a gas fireplace. This property makes for a perfect year-round home or a fantastic short-term rental opportunity on Hay Bay, which connects to the Bay of Quinte. Area offers great Short term rental opportunites. (id:49269)
Property Details
|
MLS® Number
|
X12006229 |
|
Property Type
|
Single Family |
|
CommunityFeatures
|
Fishing |
|
Easement
|
Unknown |
|
EquipmentType
|
Water Heater - Electric, Propane Tank |
|
Features
|
Wooded Area, Irregular Lot Size, Flat Site, Dry |
|
ParkingSpaceTotal
|
5 |
|
RentalEquipmentType
|
Water Heater - Electric, Propane Tank |
|
Structure
|
Deck, Shed, Boathouse, Dock |
|
ViewType
|
View Of Water, Direct Water View |
|
WaterFrontType
|
Waterfront |
Building
|
BathroomTotal
|
1 |
|
BedroomsAboveGround
|
2 |
|
BedroomsTotal
|
2 |
|
Age
|
6 To 15 Years |
|
Amenities
|
Fireplace(s) |
|
Appliances
|
Water Purifier, Water Softener, Water Treatment, Dishwasher, Dryer, Microwave, Stove, Washer, Refrigerator |
|
ArchitecturalStyle
|
Bungalow |
|
ConstructionStatus
|
Insulation Upgraded |
|
ConstructionStyleAttachment
|
Detached |
|
CoolingType
|
Wall Unit |
|
ExteriorFinish
|
Vinyl Siding |
|
FireProtection
|
Smoke Detectors |
|
FireplacePresent
|
Yes |
|
FireplaceTotal
|
1 |
|
HeatingFuel
|
Electric |
|
HeatingType
|
Heat Pump |
|
StoriesTotal
|
1 |
|
SizeInterior
|
1100 - 1500 Sqft |
|
Type
|
House |
|
UtilityWater
|
Drilled Well |
Parking
Land
|
AccessType
|
Private Road, Private Docking |
|
Acreage
|
No |
|
FenceType
|
Partially Fenced |
|
Sewer
|
Septic System |
|
SizeDepth
|
99 Ft |
|
SizeFrontage
|
206 Ft |
|
SizeIrregular
|
206 X 99 Ft |
|
SizeTotalText
|
206 X 99 Ft|under 1/2 Acre |
|
ZoningDescription
|
Sr, Ep |
Rooms
| Level |
Type |
Length |
Width |
Dimensions |
|
Main Level |
Kitchen |
3.6 m |
2.96 m |
3.6 m x 2.96 m |
|
Main Level |
Dining Room |
3.43 m |
1.53 m |
3.43 m x 1.53 m |
|
Main Level |
Living Room |
7.82 m |
3.82 m |
7.82 m x 3.82 m |
|
Main Level |
Bedroom |
3.64 m |
4.43 m |
3.64 m x 4.43 m |
|
Main Level |
Bedroom |
3.65 m |
4.38 m |
3.65 m x 4.38 m |
|
Main Level |
Laundry Room |
3.65 m |
1.78 m |
3.65 m x 1.78 m |
|
Main Level |
Foyer |
1.04 m |
1.54 m |
1.04 m x 1.54 m |
Utilities
|
Electricity Connected
|
Connected |
https://www.realtor.ca/real-estate/27993830/541g-south-shore-road-greater-napanee



























