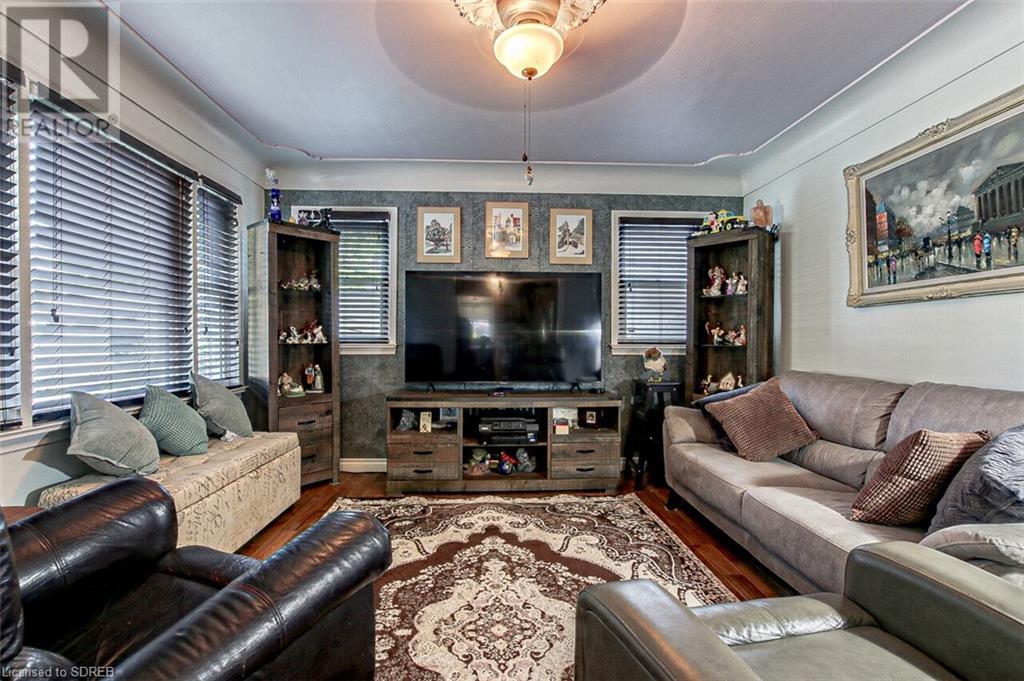3 Bedroom
2 Bathroom
1660 sqft
Bungalow
Central Air Conditioning
Forced Air
Landscaped
$589,900
Welcome to 546 Orchard Ave. in Delhi! This charming bungalow has been well maintained and extensively renovated. Great curb appeal with classic brick, nice landscaping, large driveway and detached garage. Step inside to a large entry with built in closets and shelves as well as access to the back yard. The kitchen was professionally designed and renovated in 2023, featuring solid wood cupboards, quartz counter tops, tile backsplash, new stainless steel appliances and white oak floors. The main floor features 2 bedrooms and a 4 piece bath. The third bedroom is a loft bedroom offering privacy and space! Downstairs you will find a finished rec room with closets (currently set up with a guest bed), a 3 piece bath, large utility/storage room and laundry. All main floor windows have been replaced in the past 3-5 years, furnace and A/C one year. The detached garage could also be a great workshop or man cave, with large doors on the front and access to the back yard. The back yard is private and has lots of space to enjoy. Extras include an alarm system, basement appliances and parking for 5 vehicles! Everything is done here, it's move in ready. Call today for your private viewing. (id:49269)
Property Details
|
MLS® Number
|
40607522 |
|
Property Type
|
Single Family |
|
Amenities Near By
|
Park, Place Of Worship, Playground, Schools, Shopping |
|
Communication Type
|
Fiber |
|
Community Features
|
Community Centre |
|
Equipment Type
|
Water Heater |
|
Features
|
Paved Driveway |
|
Parking Space Total
|
6 |
|
Rental Equipment Type
|
Water Heater |
|
Structure
|
Porch |
Building
|
Bathroom Total
|
2 |
|
Bedrooms Above Ground
|
3 |
|
Bedrooms Total
|
3 |
|
Appliances
|
Dishwasher, Dryer, Freezer, Refrigerator, Stove, Water Softener, Washer, Microwave Built-in, Window Coverings |
|
Architectural Style
|
Bungalow |
|
Basement Development
|
Partially Finished |
|
Basement Type
|
Full (partially Finished) |
|
Constructed Date
|
1953 |
|
Construction Style Attachment
|
Detached |
|
Cooling Type
|
Central Air Conditioning |
|
Exterior Finish
|
Brick Veneer |
|
Fire Protection
|
Smoke Detectors, Alarm System |
|
Fixture
|
Ceiling Fans |
|
Foundation Type
|
Brick |
|
Heating Fuel
|
Natural Gas |
|
Heating Type
|
Forced Air |
|
Stories Total
|
1 |
|
Size Interior
|
1660 Sqft |
|
Type
|
House |
|
Utility Water
|
Municipal Water |
Parking
Land
|
Access Type
|
Road Access |
|
Acreage
|
No |
|
Land Amenities
|
Park, Place Of Worship, Playground, Schools, Shopping |
|
Landscape Features
|
Landscaped |
|
Sewer
|
Municipal Sewage System |
|
Size Depth
|
116 Ft |
|
Size Frontage
|
60 Ft |
|
Size Total Text
|
Under 1/2 Acre |
|
Zoning Description
|
R1 |
Rooms
| Level |
Type |
Length |
Width |
Dimensions |
|
Second Level |
Bedroom |
|
|
14'11'' x 9'0'' |
|
Lower Level |
3pc Bathroom |
|
|
Measurements not available |
|
Lower Level |
Utility Room |
|
|
29'4'' x 9'4'' |
|
Lower Level |
Recreation Room |
|
|
20'3'' x 12'2'' |
|
Main Level |
4pc Bathroom |
|
|
Measurements not available |
|
Main Level |
Bedroom |
|
|
9'5'' x 10'6'' |
|
Main Level |
Primary Bedroom |
|
|
10'6'' x 10'2'' |
|
Main Level |
Living Room |
|
|
12'5'' x 12'8'' |
|
Main Level |
Eat In Kitchen |
|
|
15'5'' x 11'2'' |
|
Main Level |
Foyer |
|
|
10'4'' x 7'8'' |
Utilities
|
Electricity
|
Available |
|
Natural Gas
|
Available |
|
Telephone
|
Available |
https://www.realtor.ca/real-estate/27056992/546-orchard-avenue-delhi































