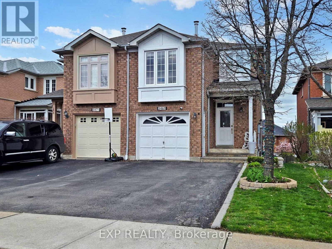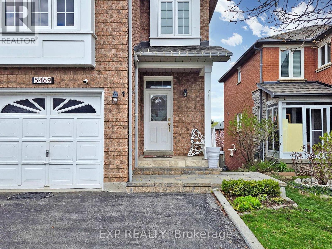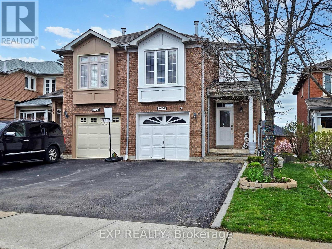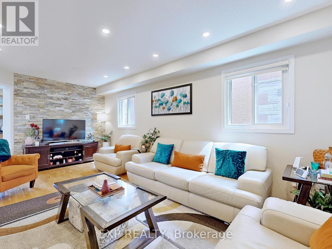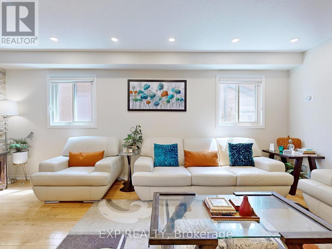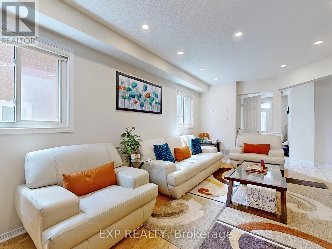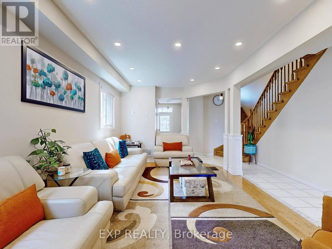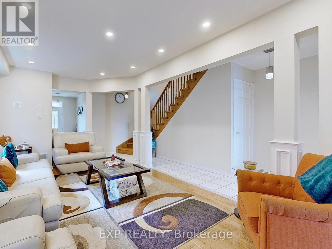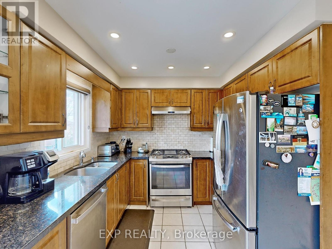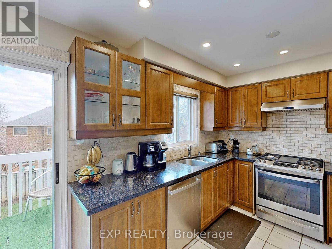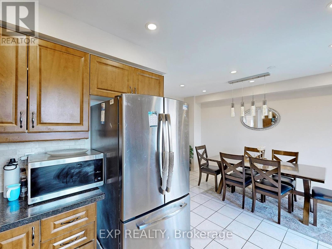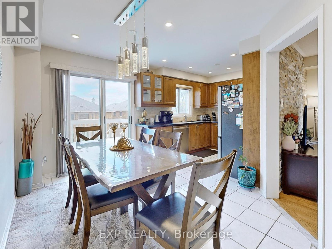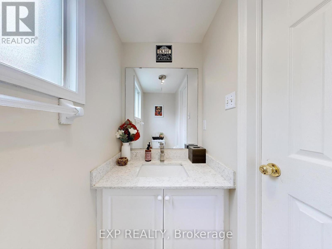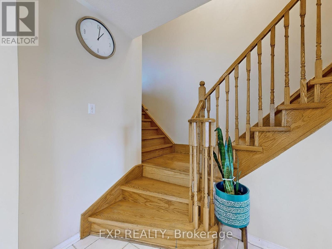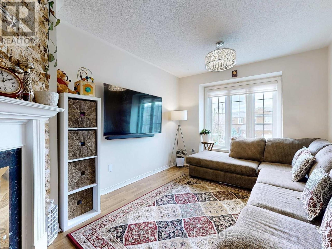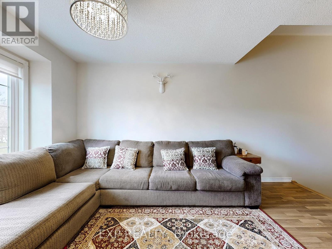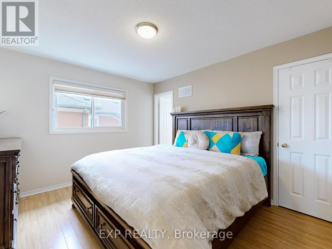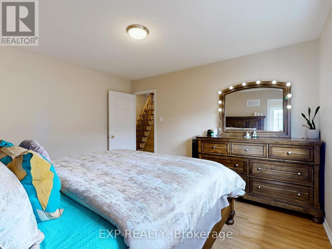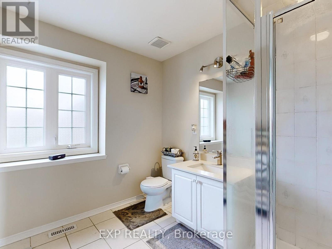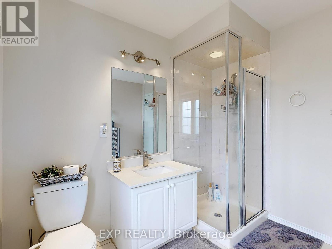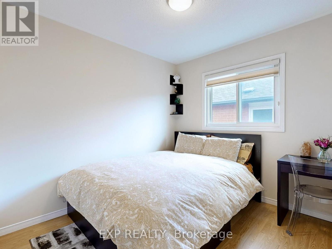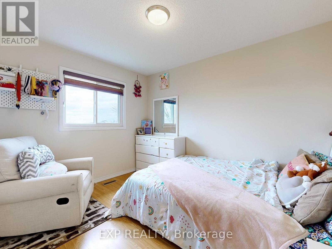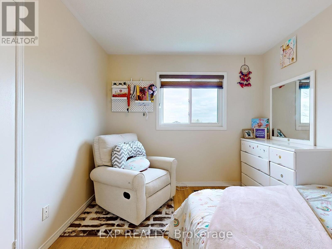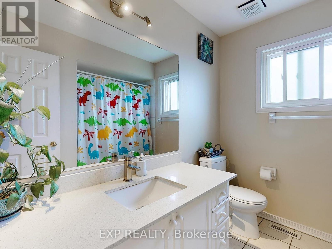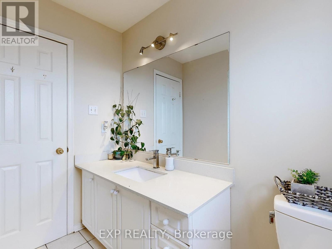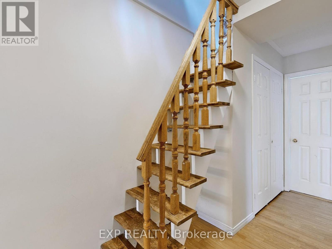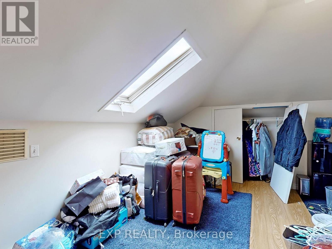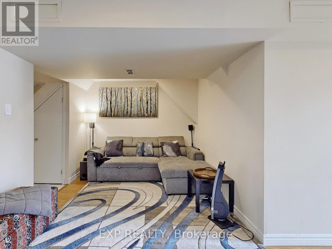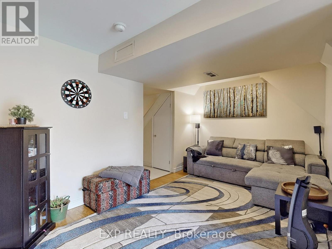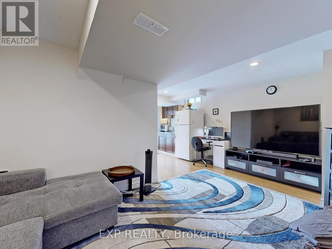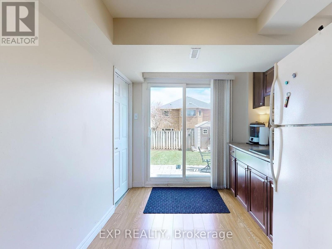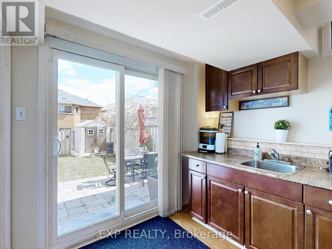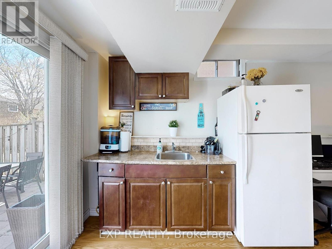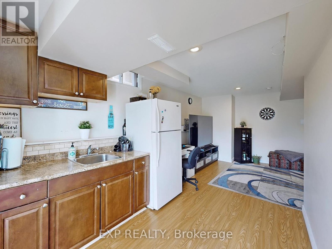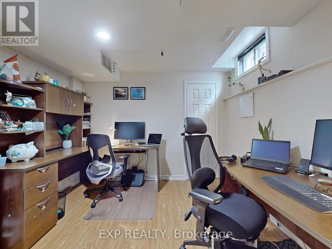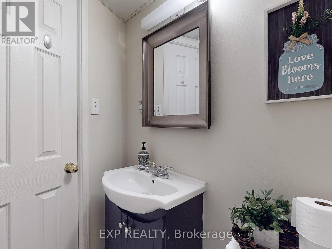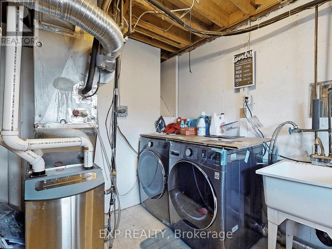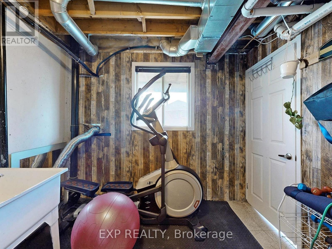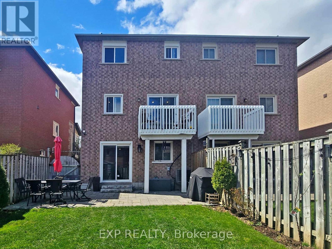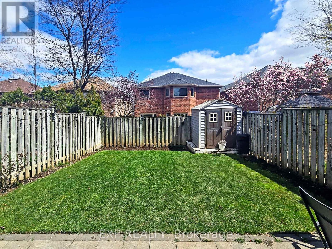4 Bedroom
4 Bathroom
Fireplace
Central Air Conditioning
Forced Air
$4,200 Monthly
Wow...3+1Br/4Wr Spacious large Semi-Detached * Top Ranked Vista Heights & St.Aloysius School * Open concept, carpet free house * Modern kitchen with quartz counter tops & stainless Steel Appliances * Pot lights* Hardwood Floor* Sunny & Spacious 2nd floor Family Room with GasFireplace * New Windows* Extra large Driveway * Finished Walkout Basement with Kitchenette with extra fridge & sink suitable for Recreation or a Home Office and a Cold room for additional storage * Location...Conveniently Located near major Highways 403,407 & 401,UTM, Go station & Public Transit * Walk To Parks, Trails, Go Station & Streetsville Village Amenities * Close to Places Of Worship, Credit Valley Hospital & Erin Mills Town Center, Ethnic Super Markets, Restaurants & Day Care * This Is An Incredible Opportunity & Not To Be Missed! Act fast... Full House, Available from 10th May * Easy Access To Major Highways, Public Transit, Parks, Trails, Recreation & Award Winning Schools! Act Fast.... **** EXTRAS **** * Tenant to pay 100 % Utilities * 24Hr Irrevocable on All offers* AAA Tenant* 1st & Last Month Deposit, Rental Application, Complete Credit Report With Score & Job Letter (id:49269)
Property Details
|
MLS® Number
|
W8273572 |
|
Property Type
|
Single Family |
|
Community Name
|
Central Erin Mills |
|
Parking Space Total
|
5 |
Building
|
Bathroom Total
|
4 |
|
Bedrooms Above Ground
|
3 |
|
Bedrooms Below Ground
|
1 |
|
Bedrooms Total
|
4 |
|
Basement Development
|
Finished |
|
Basement Features
|
Walk Out |
|
Basement Type
|
N/a (finished) |
|
Construction Style Attachment
|
Semi-detached |
|
Cooling Type
|
Central Air Conditioning |
|
Exterior Finish
|
Brick |
|
Fireplace Present
|
Yes |
|
Heating Fuel
|
Natural Gas |
|
Heating Type
|
Forced Air |
|
Stories Total
|
2 |
|
Type
|
House |
Parking
Land
|
Acreage
|
No |
|
Size Irregular
|
24 X 118 Ft |
|
Size Total Text
|
24 X 118 Ft |
Rooms
| Level |
Type |
Length |
Width |
Dimensions |
|
Second Level |
Primary Bedroom |
3.96 m |
3.3 m |
3.96 m x 3.3 m |
|
Second Level |
Bedroom 2 |
3.45 m |
2.9 m |
3.45 m x 2.9 m |
|
Second Level |
Bedroom 3 |
2.9 m |
2.74 m |
2.9 m x 2.74 m |
|
Third Level |
Loft |
4.95 m |
3.05 m |
4.95 m x 3.05 m |
|
Basement |
Recreational, Games Room |
6.19 m |
5.25 m |
6.19 m x 5.25 m |
|
Basement |
Bedroom 4 |
2.83 m |
2.88 m |
2.83 m x 2.88 m |
|
Upper Level |
Family Room |
4.57 m |
3.05 m |
4.57 m x 3.05 m |
|
Ground Level |
Kitchen |
2.74 m |
2.24 m |
2.74 m x 2.24 m |
|
Ground Level |
Eating Area |
4.26 m |
3.05 m |
4.26 m x 3.05 m |
|
Ground Level |
Living Room |
5.89 m |
3.2 m |
5.89 m x 3.2 m |
https://www.realtor.ca/real-estate/26806051/5469-palmerston-cres-mississauga-central-erin-mills

