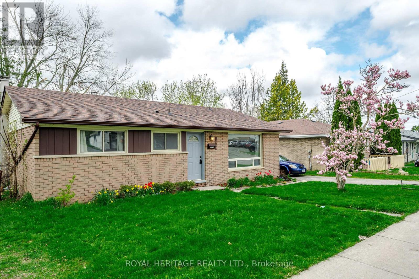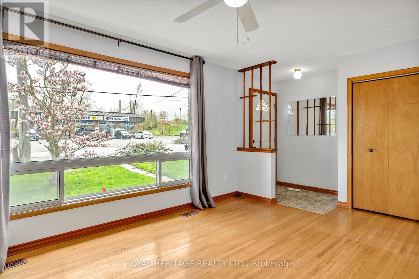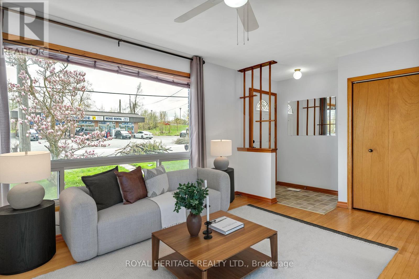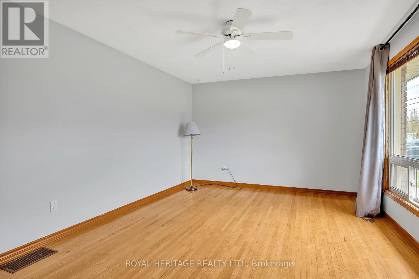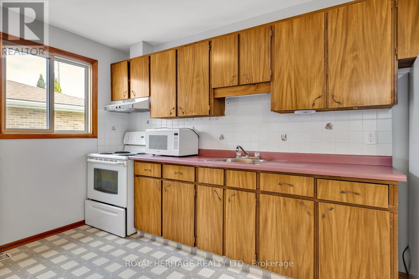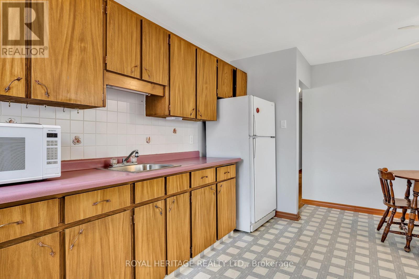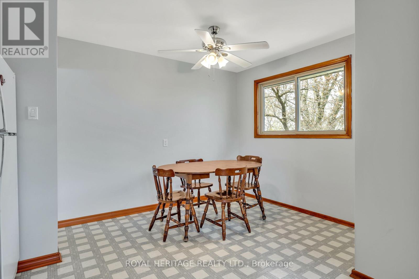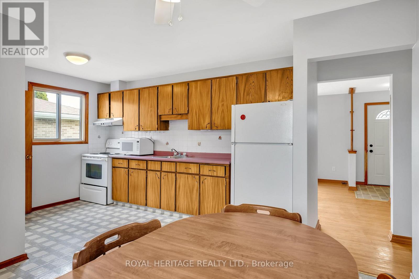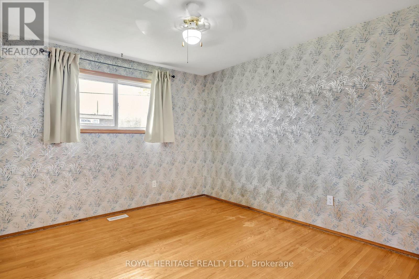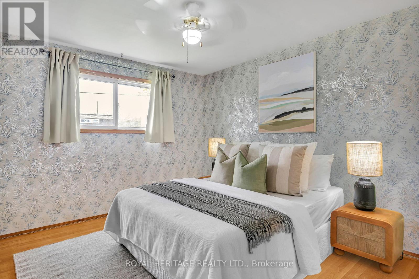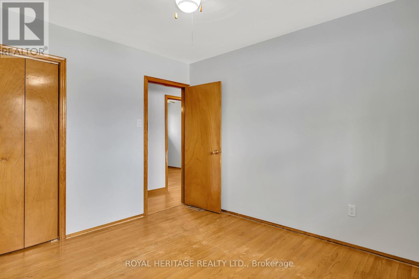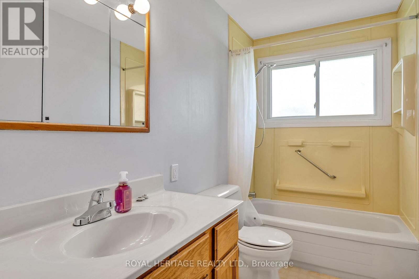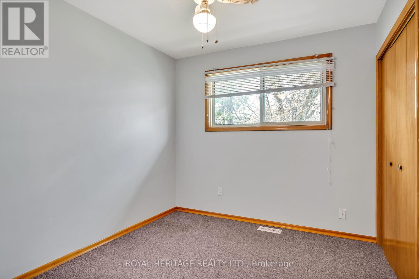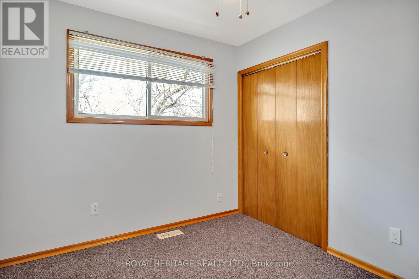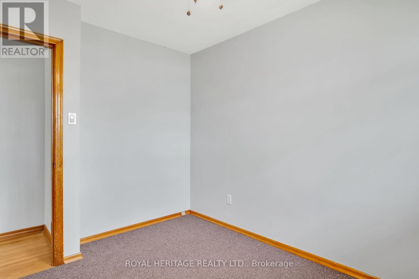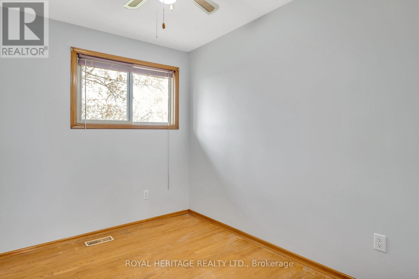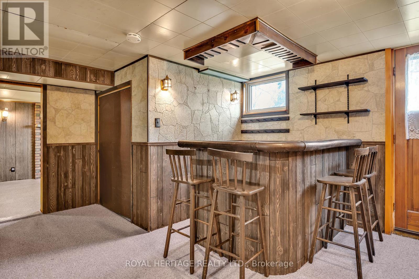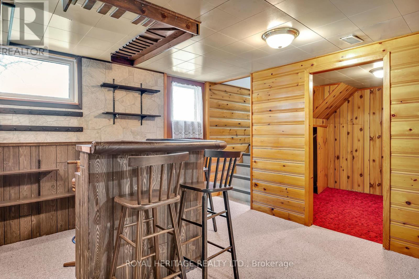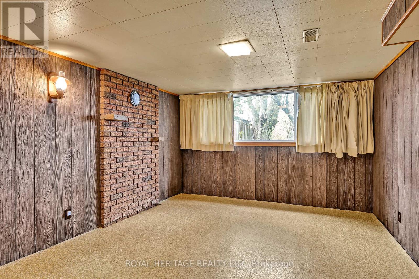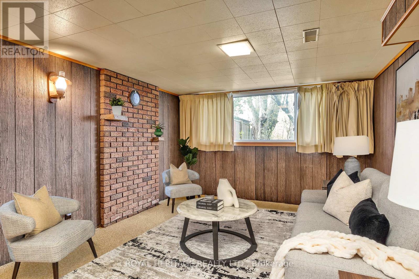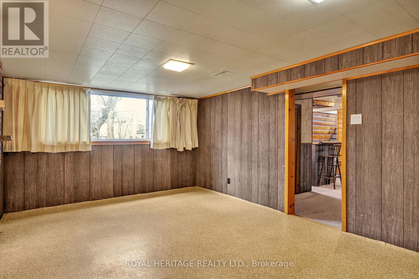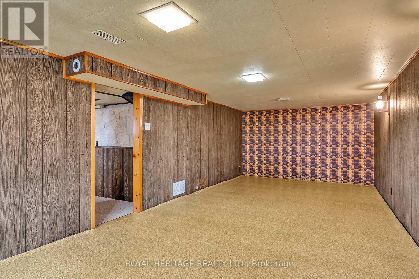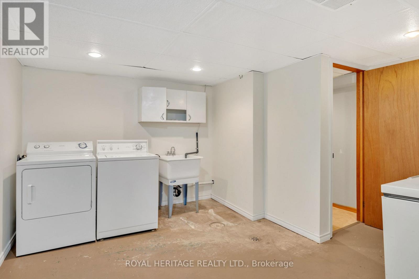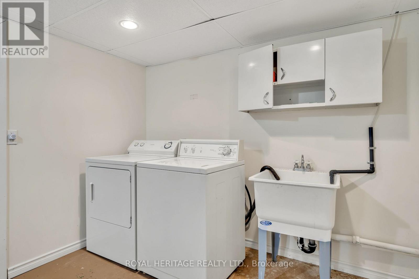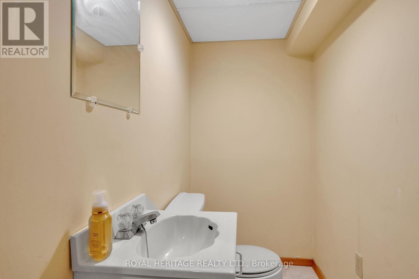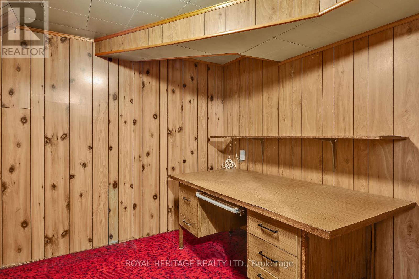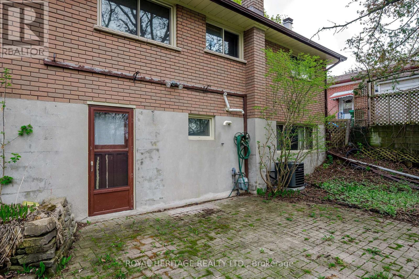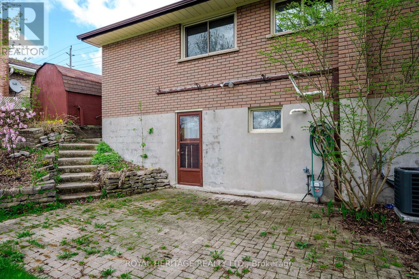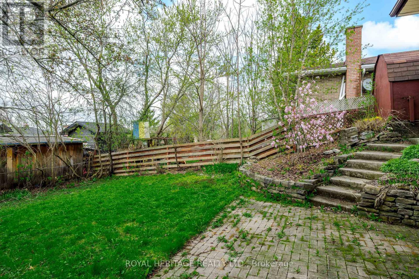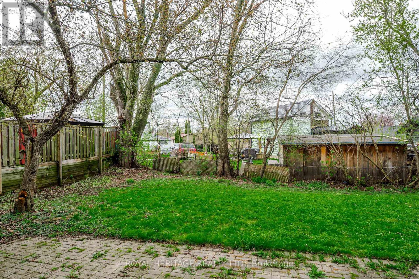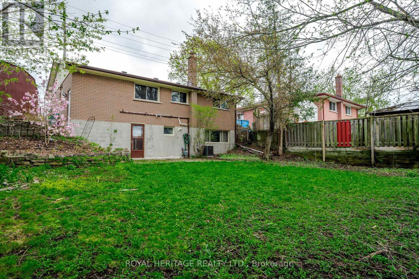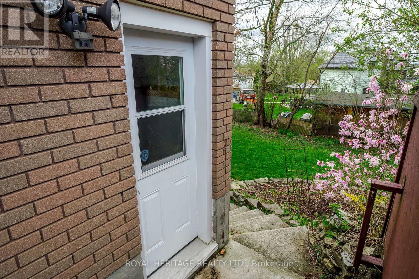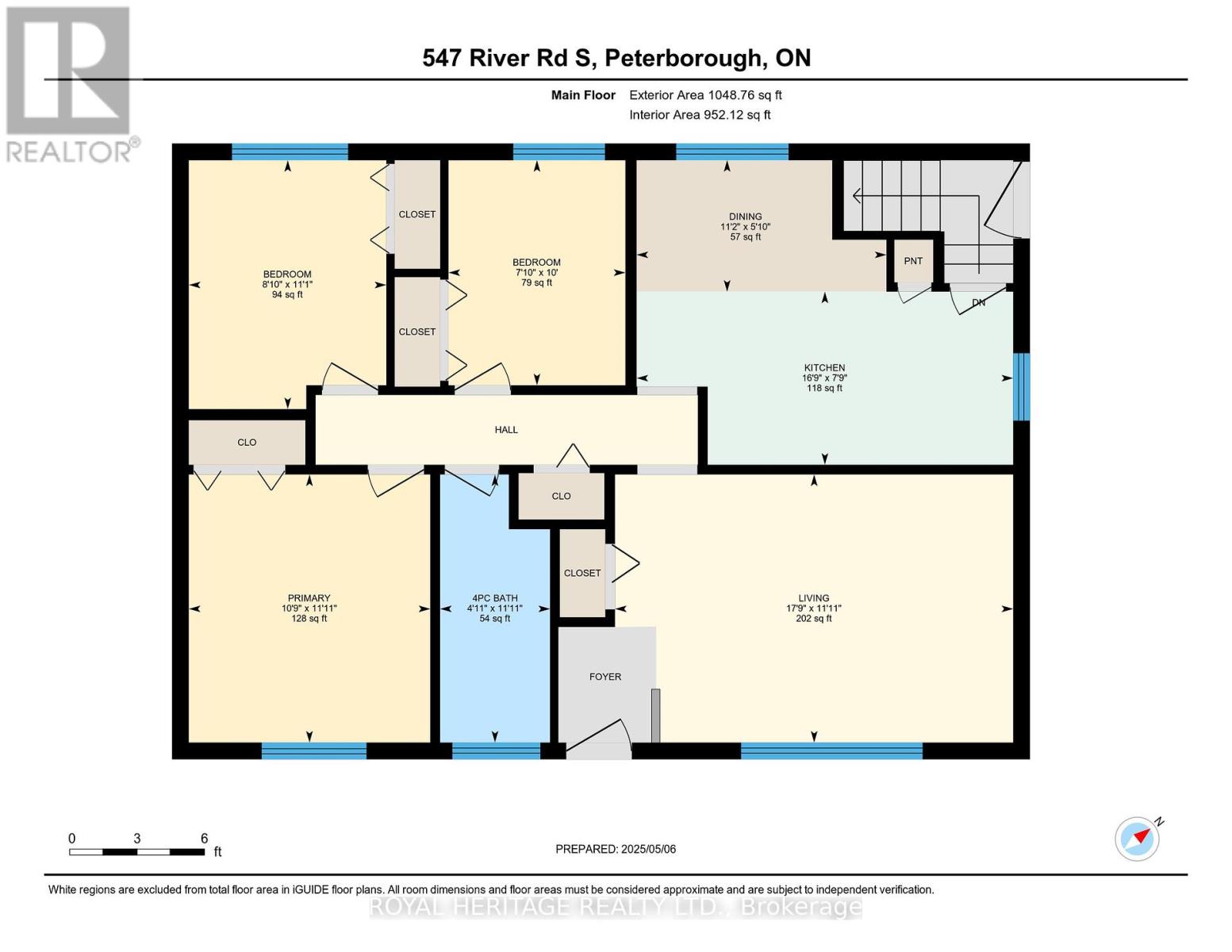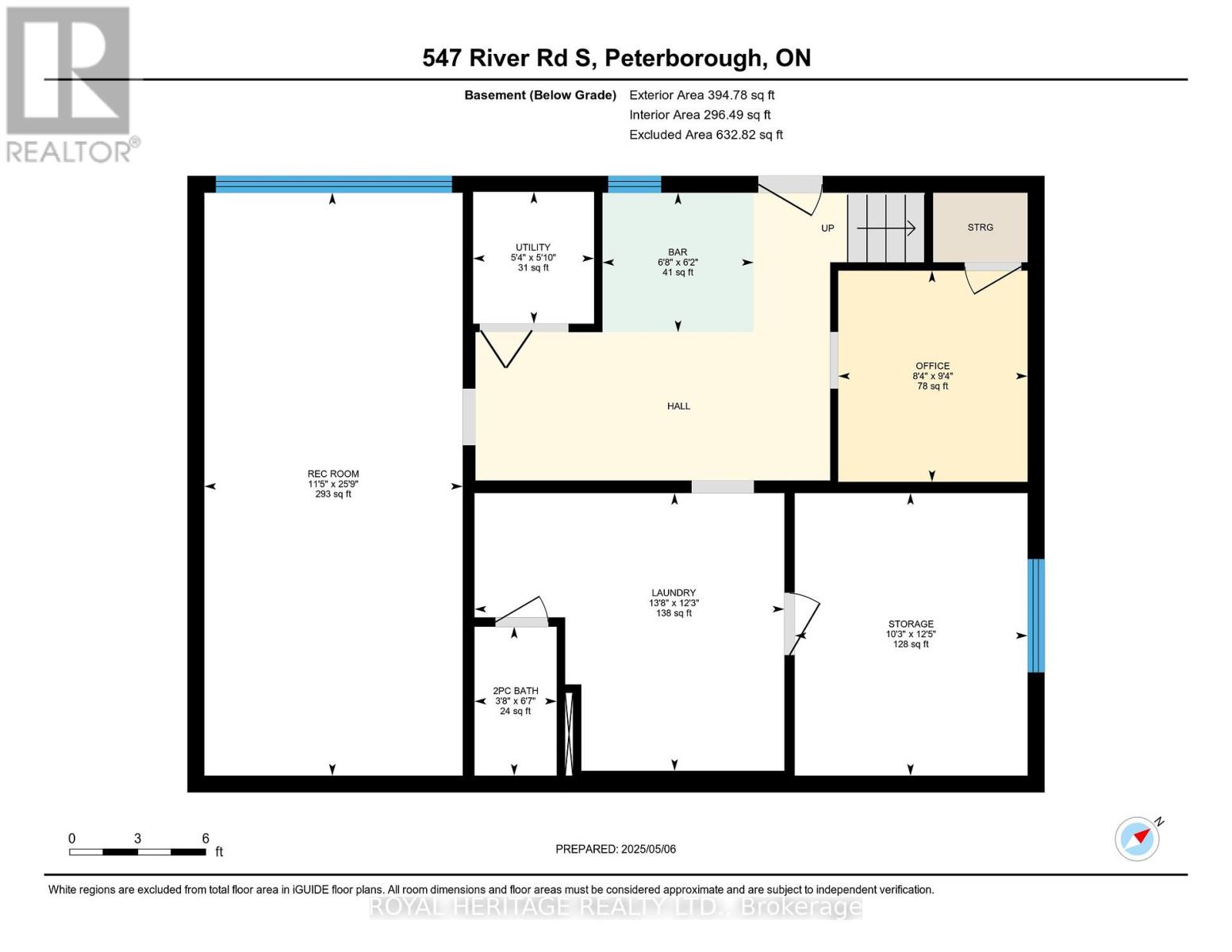4 Bedroom
2 Bathroom
700 - 1100 sqft
Bungalow
Central Air Conditioning
Forced Air
$498,000
Brick bungalow in south east end of Peterborough. Charming bungalow has many uses with functional layout Well maintained home has an eat in kitchen, spacious living room, three bedrooms and four piece bath on main floor. The basement area has a bar area, office, 2pc bath, large recreation room, utility and laundry area. Walkout basement to nicely treed, fenced, private back yard. Air conditioner replaced 2023. Good potential in-law suite with walkout basement. City bus access, close to elementary schools, catholic and public. Located a block from the Otonabee River and park areas. Three blocks from Hwy #115 for commuters. Home inspection report on file. Available immediately. (id:49269)
Property Details
|
MLS® Number
|
X12134644 |
|
Property Type
|
Single Family |
|
Community Name
|
5 East |
|
Features
|
Irregular Lot Size, Sloping |
|
ParkingSpaceTotal
|
2 |
|
Structure
|
Shed |
Building
|
BathroomTotal
|
2 |
|
BedroomsAboveGround
|
3 |
|
BedroomsBelowGround
|
1 |
|
BedroomsTotal
|
4 |
|
Age
|
51 To 99 Years |
|
Appliances
|
Water Heater, Water Meter, Dryer, Stove, Washer, Refrigerator |
|
ArchitecturalStyle
|
Bungalow |
|
BasementDevelopment
|
Finished |
|
BasementFeatures
|
Walk Out |
|
BasementType
|
N/a (finished) |
|
ConstructionStyleAttachment
|
Detached |
|
CoolingType
|
Central Air Conditioning |
|
ExteriorFinish
|
Concrete Block, Brick Veneer |
|
FireProtection
|
Smoke Detectors |
|
FoundationType
|
Block |
|
HeatingFuel
|
Natural Gas |
|
HeatingType
|
Forced Air |
|
StoriesTotal
|
1 |
|
SizeInterior
|
700 - 1100 Sqft |
|
Type
|
House |
|
UtilityWater
|
Municipal Water |
Parking
Land
|
Acreage
|
No |
|
Sewer
|
Sanitary Sewer |
|
SizeDepth
|
100 Ft |
|
SizeFrontage
|
55 Ft |
|
SizeIrregular
|
55 X 100 Ft ; 57.11x100.02x57.1x100.02 |
|
SizeTotalText
|
55 X 100 Ft ; 57.11x100.02x57.1x100.02|under 1/2 Acre |
|
ZoningDescription
|
Residential |
Rooms
| Level |
Type |
Length |
Width |
Dimensions |
|
Basement |
Bathroom |
2 m |
1.11 m |
2 m x 1.11 m |
|
Basement |
Other |
3.8 m |
3.13 m |
3.8 m x 3.13 m |
|
Basement |
Laundry Room |
3.73 m |
4.17 m |
3.73 m x 4.17 m |
|
Basement |
Utility Room |
1.77 m |
1.63 m |
1.77 m x 1.63 m |
|
Basement |
Other |
1.87 m |
2.03 m |
1.87 m x 2.03 m |
|
Basement |
Office |
2.84 m |
2.55 m |
2.84 m x 2.55 m |
|
Basement |
Recreational, Games Room |
7.84 m |
27.2 m |
7.84 m x 27.2 m |
|
Main Level |
Kitchen |
2.35 m |
5.11 m |
2.35 m x 5.11 m |
|
Main Level |
Dining Room |
1.78 m |
3.39 m |
1.78 m x 3.39 m |
|
Main Level |
Living Room |
3.64 m |
5.4 m |
3.64 m x 5.4 m |
|
Main Level |
Bedroom |
3.64 m |
3.28 m |
3.64 m x 3.28 m |
|
Main Level |
Bedroom 2 |
3.38 m |
2.68 m |
3.38 m x 2.68 m |
|
Main Level |
Bedroom 3 |
3.05 m |
2.4 m |
3.05 m x 2.4 m |
|
Main Level |
Bathroom |
3.64 m |
1.49 m |
3.64 m x 1.49 m |
Utilities
|
Cable
|
Installed |
|
Electricity
|
Installed |
|
Sewer
|
Installed |
https://www.realtor.ca/real-estate/28283069/547-river-road-s-peterborough-south-east-5-east

