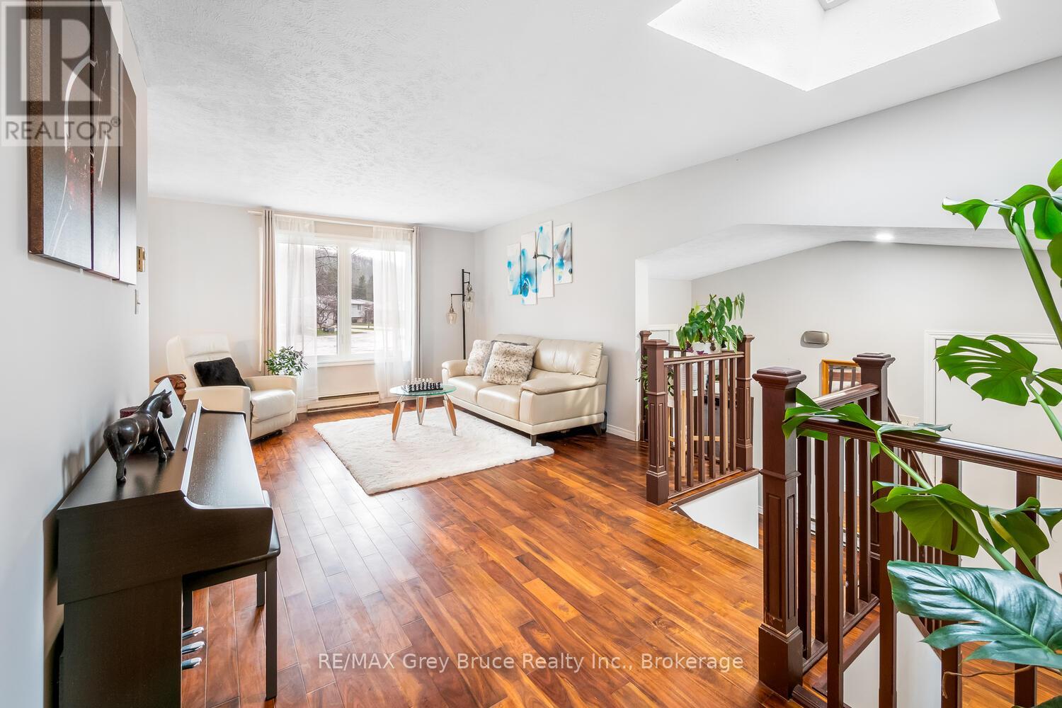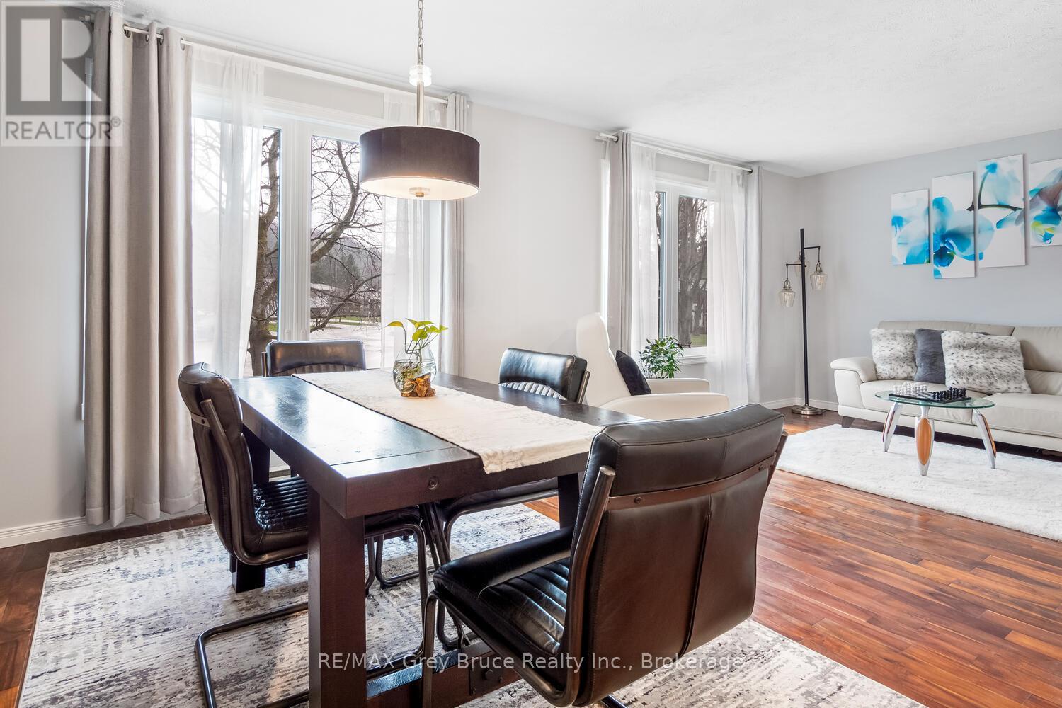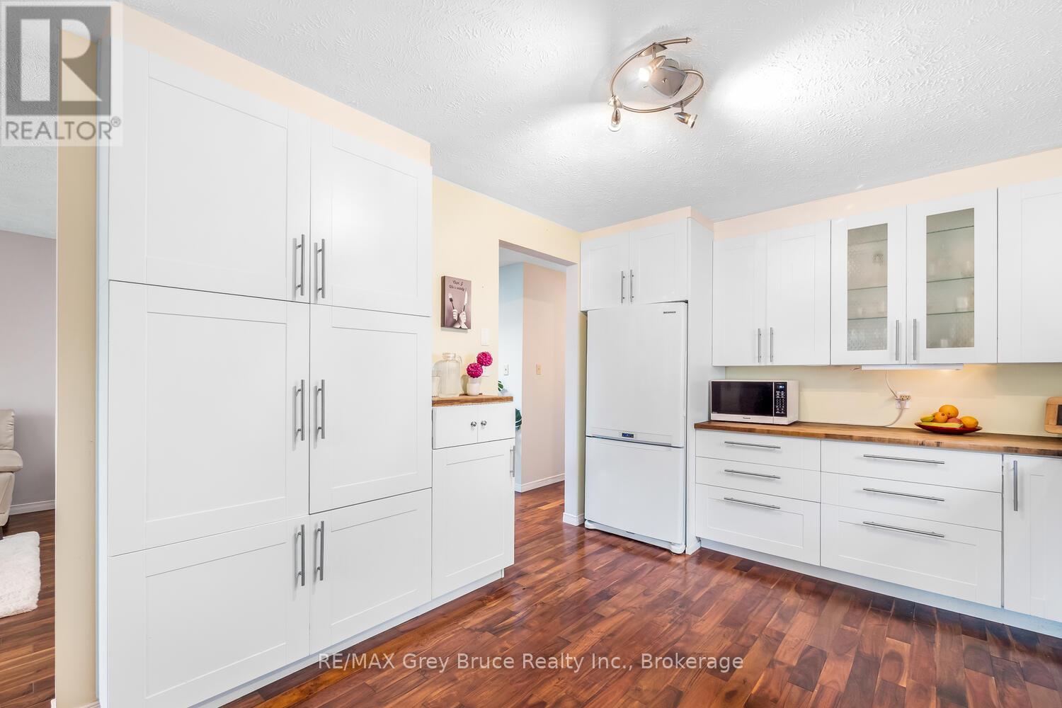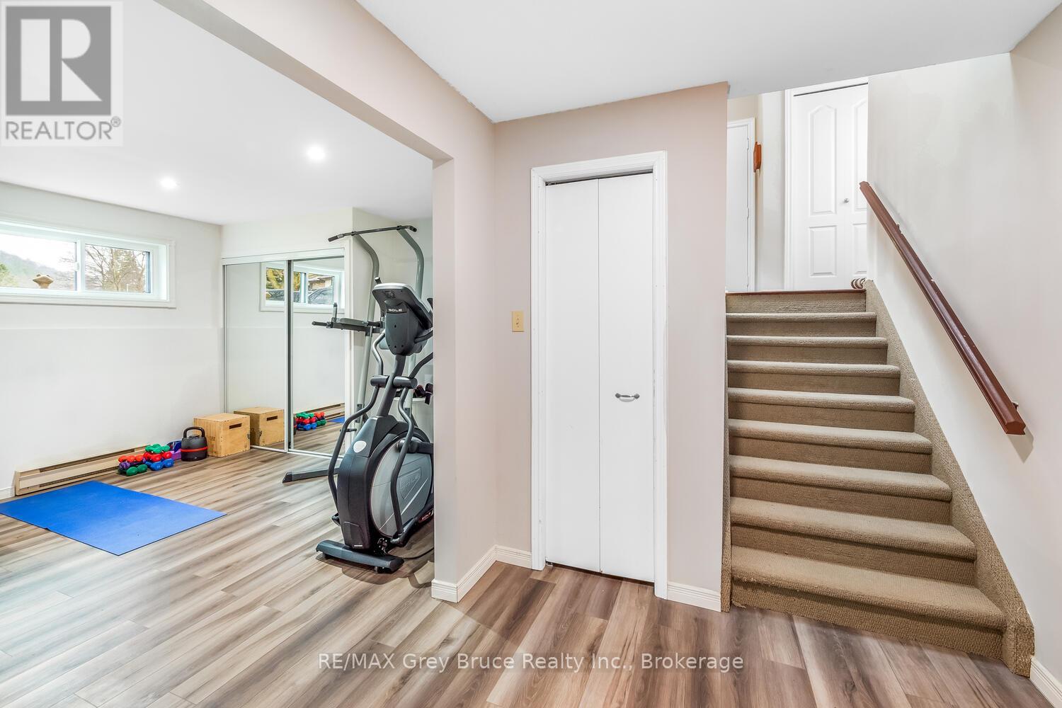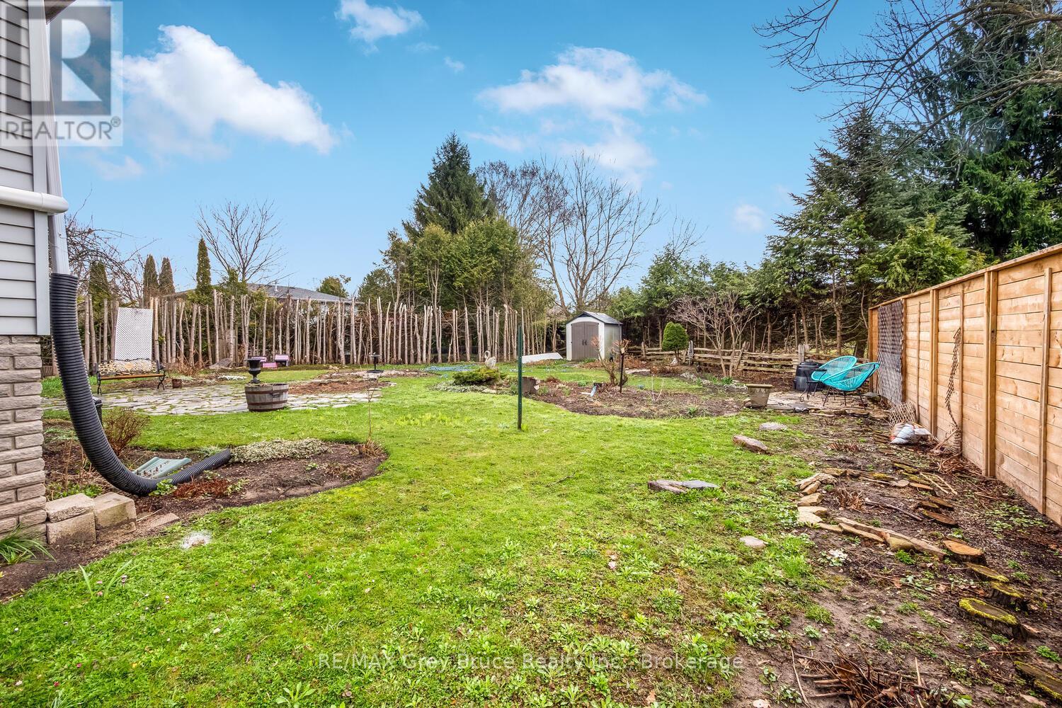416-218-8800
admin@hlfrontier.com
549 2nd Street W Owen Sound, Ontario N4K 6R6
4 Bedroom
2 Bathroom
1100 - 1500 sqft
Raised Bungalow
Fireplace
Wall Unit
Heat Pump
$629,999
Location!!! This is an opportunity to own and live in one of the quietest, and most sought after Locations in Owen Sound. This 2+2 bedroom home has Hardwood floors on the main floor, open concept kitchen Living room dining area, 2 Spacious Bedrooms and 1- 3 pc. bath. The lower level offers a Kitchenette, 3-pc bath living dining and 2 more bedrooms. A perfect set up for an in law suite, or rental potential. A beautiful back yard, set the scene for the kids to hang out, back yard BBQ or a relaxing afternoon. With all new windows and exterior doors, (2024)and 3 new heat pumps (2024) The home is MOVE IN READY. (id:49269)
Property Details
| MLS® Number | X12105494 |
| Property Type | Single Family |
| Community Name | Owen Sound |
| Features | Irregular Lot Size, Guest Suite, In-law Suite |
| ParkingSpaceTotal | 3 |
Building
| BathroomTotal | 2 |
| BedroomsAboveGround | 2 |
| BedroomsBelowGround | 2 |
| BedroomsTotal | 4 |
| Amenities | Fireplace(s), Separate Heating Controls |
| Appliances | Garage Door Opener Remote(s), Dishwasher, Dryer, Stove, Refrigerator |
| ArchitecturalStyle | Raised Bungalow |
| BasementDevelopment | Finished |
| BasementType | N/a (finished) |
| ConstructionStyleAttachment | Detached |
| CoolingType | Wall Unit |
| ExteriorFinish | Aluminum Siding |
| FireplacePresent | Yes |
| FireplaceTotal | 1 |
| FoundationType | Concrete |
| HeatingFuel | Electric |
| HeatingType | Heat Pump |
| StoriesTotal | 1 |
| SizeInterior | 1100 - 1500 Sqft |
| Type | House |
| UtilityWater | Municipal Water |
Parking
| Attached Garage | |
| Garage |
Land
| Acreage | No |
| Sewer | Sanitary Sewer |
| SizeDepth | 123 Ft ,7 In |
| SizeFrontage | 37 Ft ,2 In |
| SizeIrregular | 37.2 X 123.6 Ft |
| SizeTotalText | 37.2 X 123.6 Ft |
| ZoningDescription | R1 |
Rooms
| Level | Type | Length | Width | Dimensions |
|---|---|---|---|---|
| Lower Level | Bathroom | 8.21 m | 2.41 m | 8.21 m x 2.41 m |
| Lower Level | Laundry Room | 3.11 m | 1.21 m | 3.11 m x 1.21 m |
| Lower Level | Recreational, Games Room | 6.85 m | 4.04 m | 6.85 m x 4.04 m |
| Lower Level | Kitchen | 3.11 m | 2.42 m | 3.11 m x 2.42 m |
| Lower Level | Dining Room | 3.64 m | 4.27 m | 3.64 m x 4.27 m |
| Lower Level | Bedroom 3 | 3.64 m | 3.04 m | 3.64 m x 3.04 m |
| Lower Level | Bedroom 4 | 3.31 m | 3.04 m | 3.31 m x 3.04 m |
| Main Level | Primary Bedroom | 5.77 m | 7.6 m | 5.77 m x 7.6 m |
| Main Level | Bathroom | 3.21 m | 2.41 m | 3.21 m x 2.41 m |
| Main Level | Foyer | 6.85 m | 4.04 m | 6.85 m x 4.04 m |
| Main Level | Bedroom 2 | 2.72 m | 3.02 m | 2.72 m x 3.02 m |
| Main Level | Dining Room | 3.31 m | 3.02 m | 3.31 m x 3.02 m |
| Main Level | Kitchen | 3.32 m | 3.66 m | 3.32 m x 3.66 m |
| Main Level | Living Room | 3.74 m | 6.48 m | 3.74 m x 6.48 m |
Utilities
| Cable | Installed |
| Sewer | Installed |
https://www.realtor.ca/real-estate/28218445/549-2nd-street-w-owen-sound-owen-sound
Interested?
Contact us for more information








