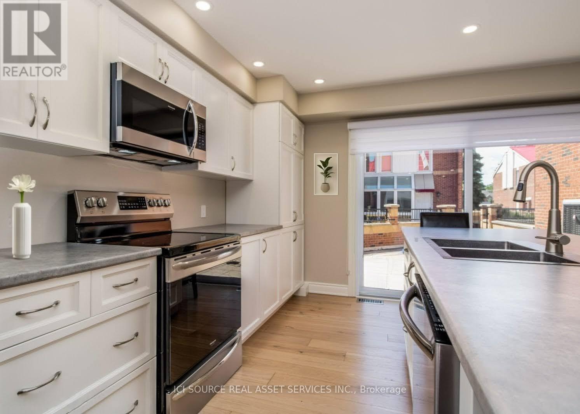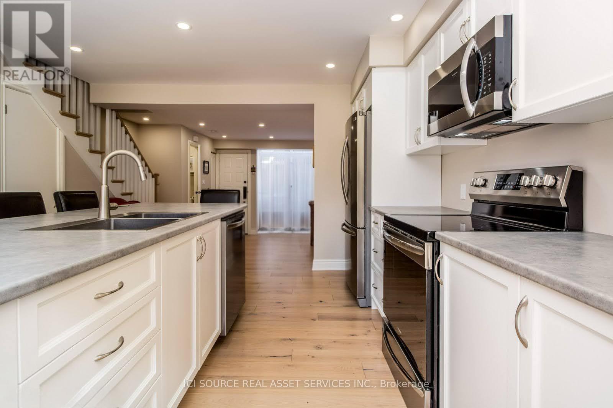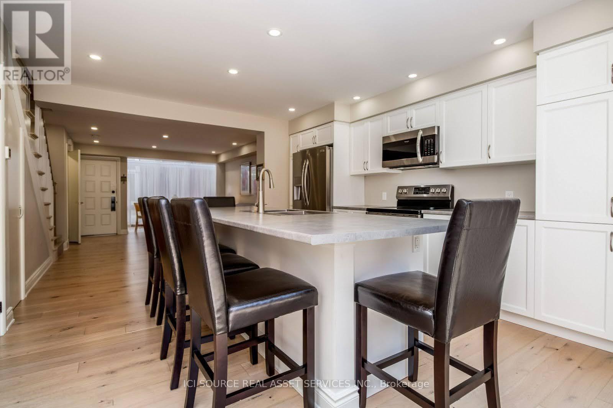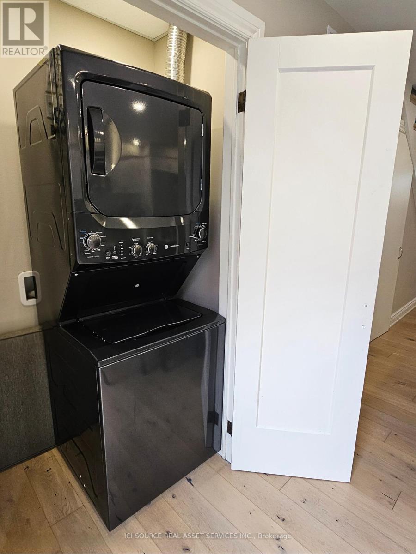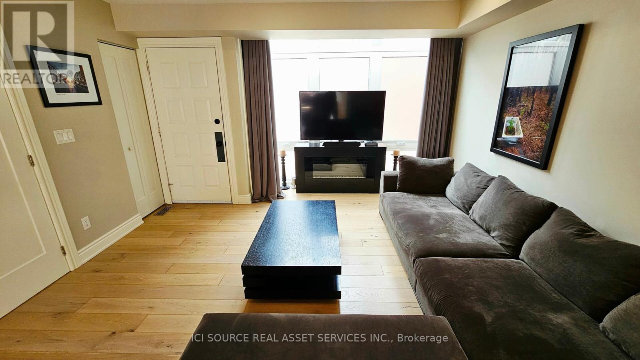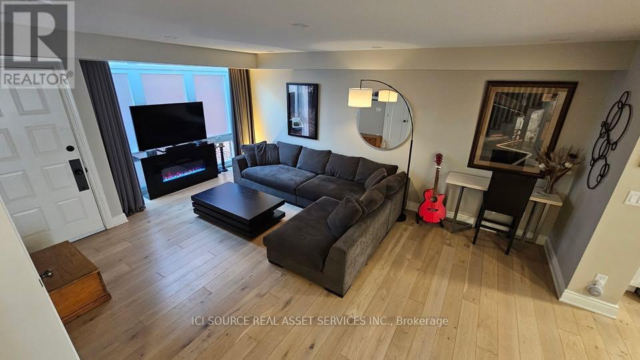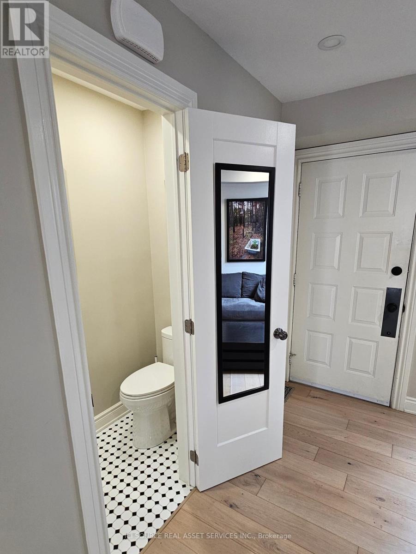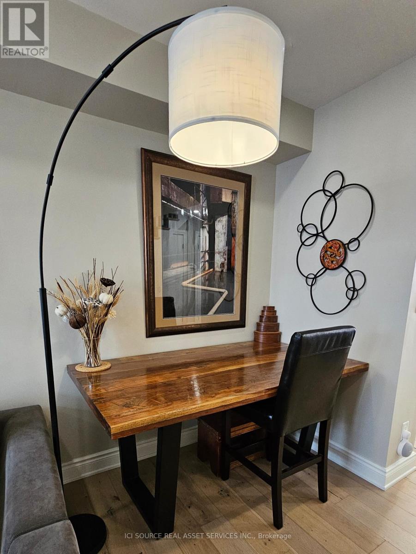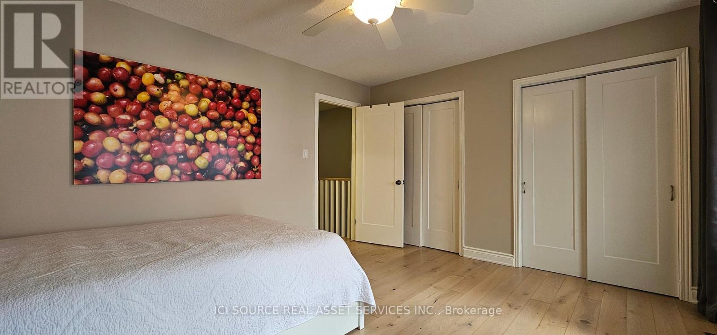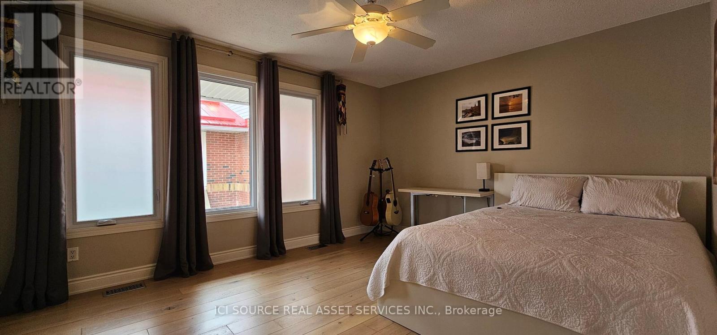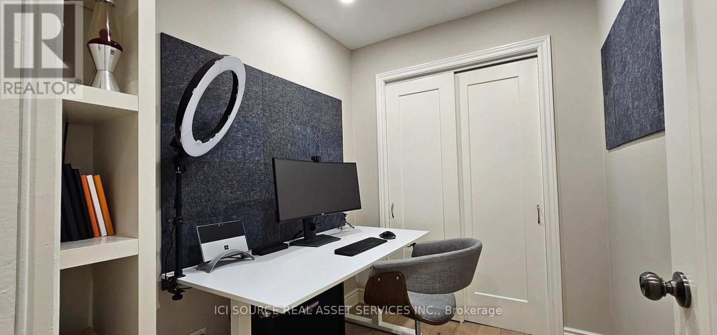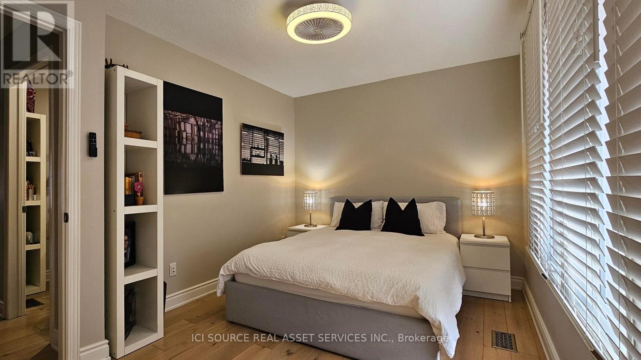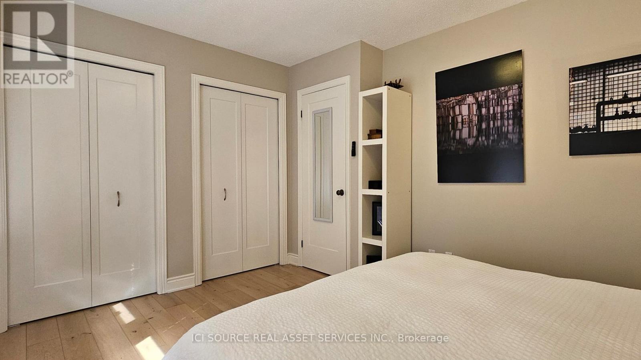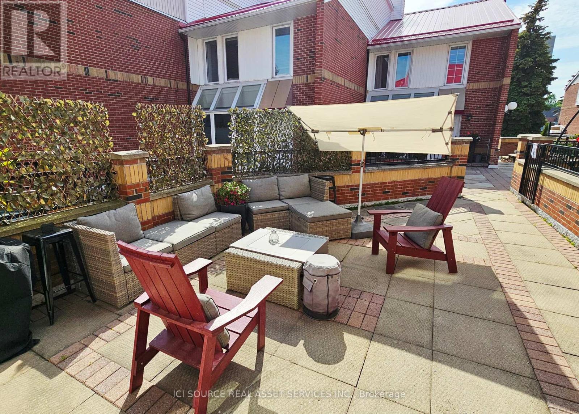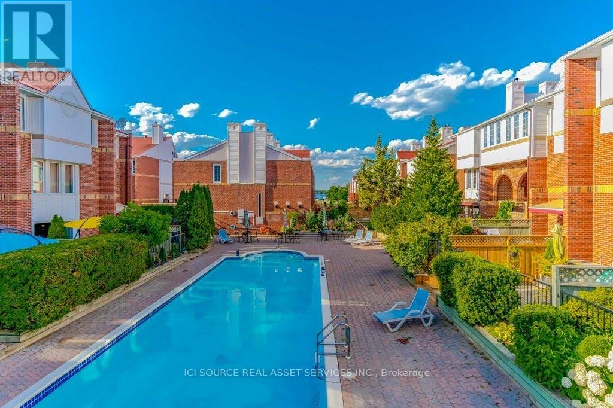55 - 1 Place D'armes Kingston (East Of Sir John A. Blvd), Ontario K7K 6S3
$699,000Maintenance, Electricity, Water, Common Area Maintenance, Insurance, Parking
$627 Monthly
Maintenance, Electricity, Water, Common Area Maintenance, Insurance, Parking
$627 MonthlyLocated in downtown Kingston, adjacent to Anglin Bay, Frontenac Village is a beautiful and convenient place to call home. This lovely 1100 sq. ft. townhouse features 2 bedrooms, a den, 1.5 baths, and has been completely renovated. The layout includes a large eat-in kitchen with laundry, a living room and a half bath on the main level with patio doors leading to a sunny, large (bbq friendly) brick patio. Upstairs are two bedrooms, a den, and a full bath. The unit includes one indoor parking spot and a 4x8 secure, underground storage room. Frontenac Village features an outdoor pool, games room, fitness room, library, and common lounge in this waterfront community. Convenient downtown living with groceries, LCBO, restaurants, and all of downtown just a short stroll away. Condo Fees:$477/month includes Exterior maintenance, Garbage removal, Parking, Snow Removal, Water/Sewer. (plus temporary $150/month special assessment fee that ends by 2027)*For Additional Property Details Click The Brochure Icon Below* (id:49269)
Property Details
| MLS® Number | X12205907 |
| Property Type | Single Family |
| Community Name | 22 - East of Sir John A. Blvd |
| CommunityFeatures | Pet Restrictions |
| Features | Balcony, Carpet Free, In Suite Laundry |
| ParkingSpaceTotal | 1 |
| PoolType | Outdoor Pool |
Building
| BathroomTotal | 2 |
| BedroomsAboveGround | 2 |
| BedroomsTotal | 2 |
| Amenities | Exercise Centre, Party Room, Sauna, Visitor Parking, Storage - Locker |
| Appliances | Garage Door Opener Remote(s) |
| CoolingType | Central Air Conditioning |
| ExteriorFinish | Brick |
| HalfBathTotal | 1 |
| HeatingFuel | Electric |
| HeatingType | Heat Pump |
| StoriesTotal | 2 |
| SizeInterior | 1000 - 1199 Sqft |
| Type | Row / Townhouse |
Parking
| Underground | |
| Garage |
Land
| Acreage | No |
Rooms
| Level | Type | Length | Width | Dimensions |
|---|---|---|---|---|
| Second Level | Bedroom | 4.2 m | 3.4 m | 4.2 m x 3.4 m |
| Second Level | Bathroom | 3 m | 1.5 m | 3 m x 1.5 m |
| Second Level | Den | 2.3 m | 2 m | 2.3 m x 2 m |
| Second Level | Bedroom 2 | 4.2 m | 2.7 m | 4.2 m x 2.7 m |
| Main Level | Living Room | 4 m | 6 m | 4 m x 6 m |
| Main Level | Kitchen | 4 m | 4.5 m | 4 m x 4.5 m |
| Main Level | Dining Room | 4.5 m | 2 m | 4.5 m x 2 m |
| Main Level | Utility Room | 2 m | 1 m | 2 m x 1 m |
| Main Level | Bathroom | 2 m | 1 m | 2 m x 1 m |
Interested?
Contact us for more information


