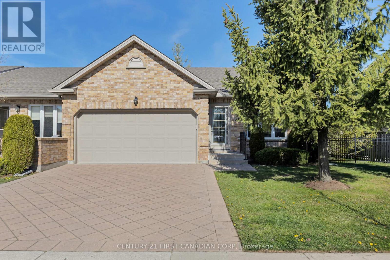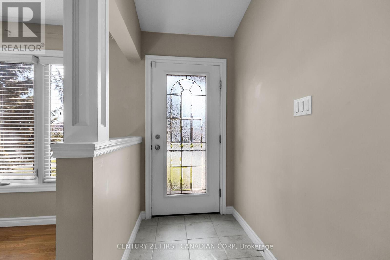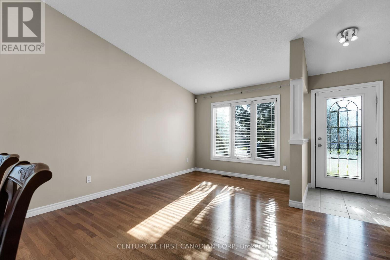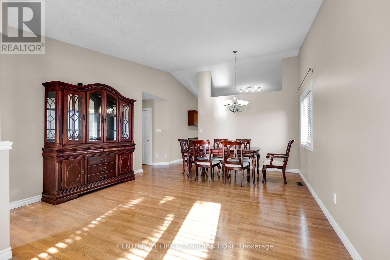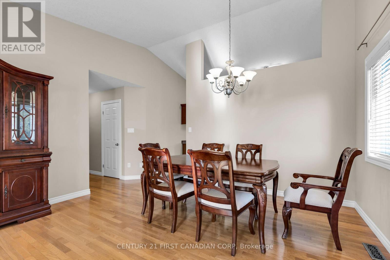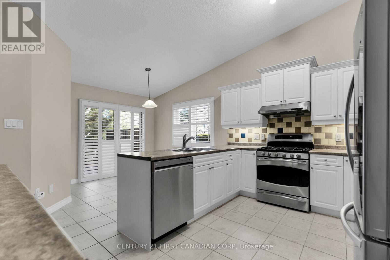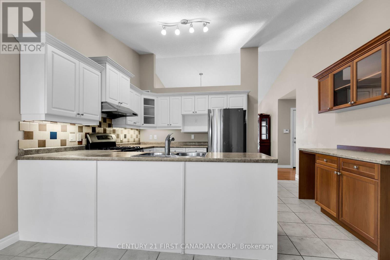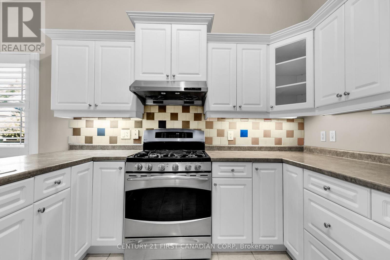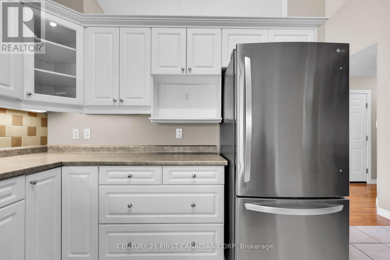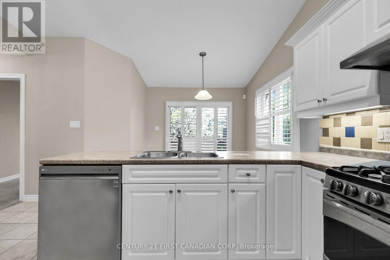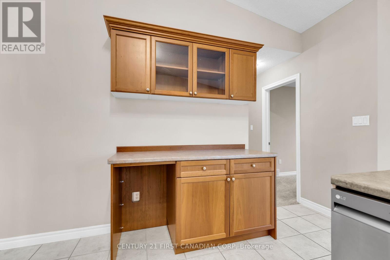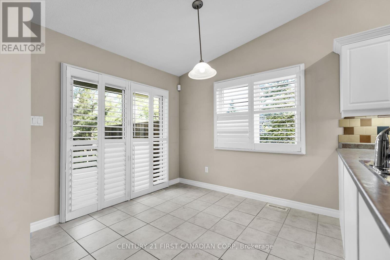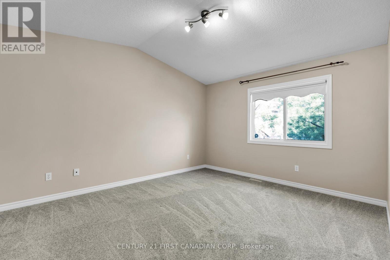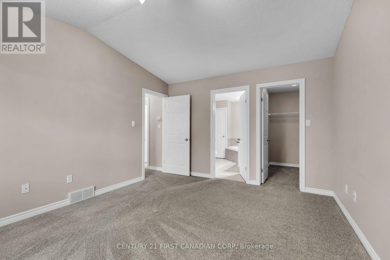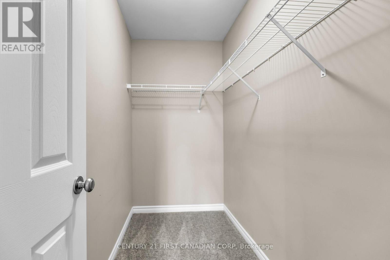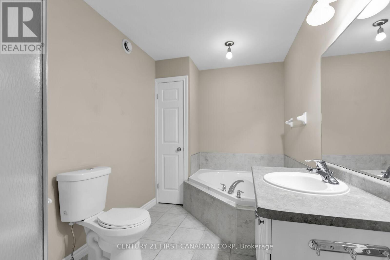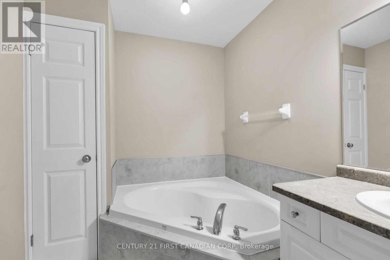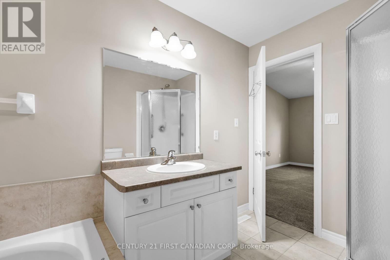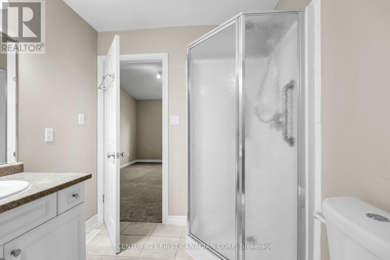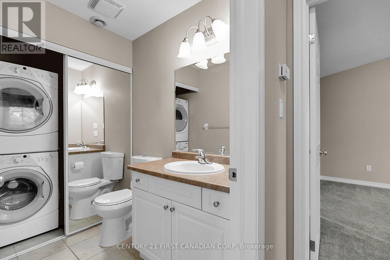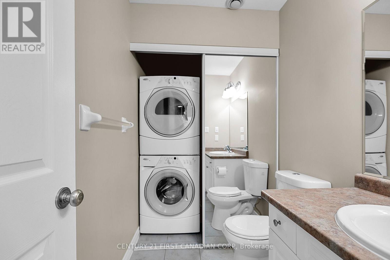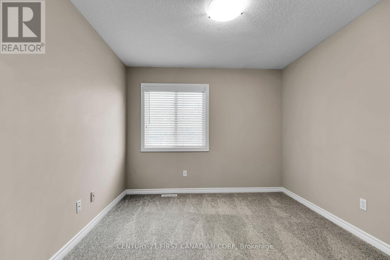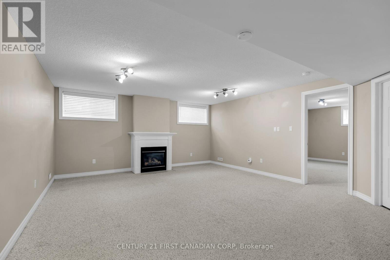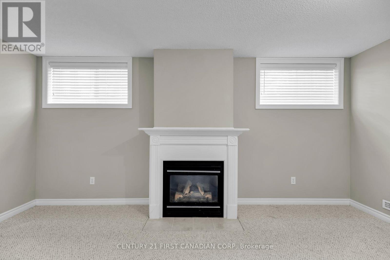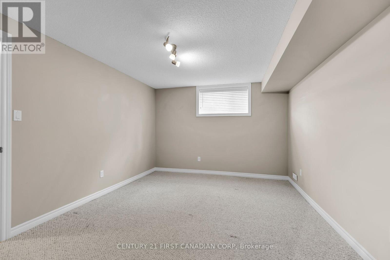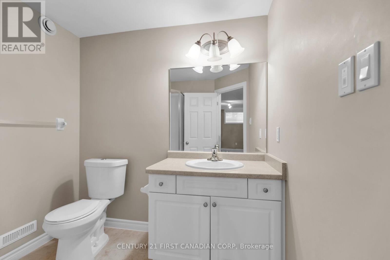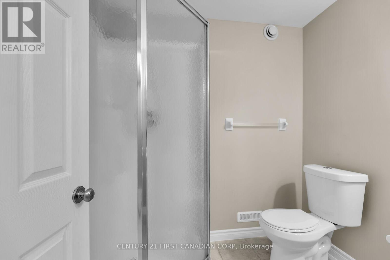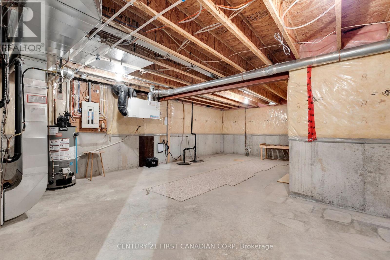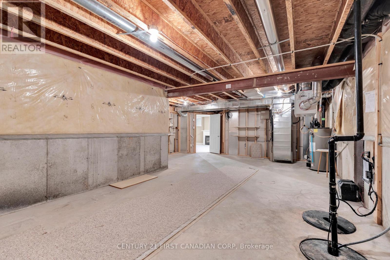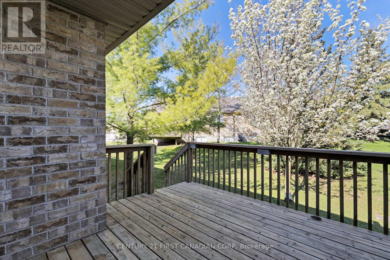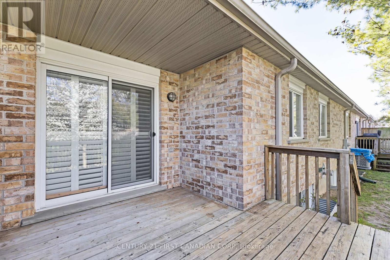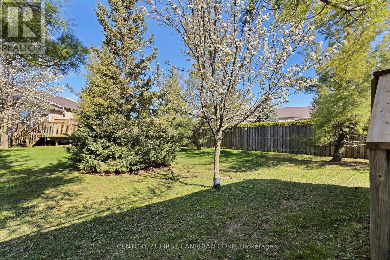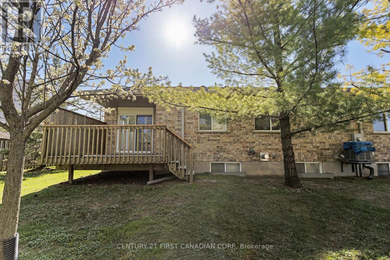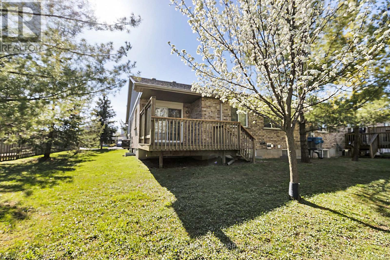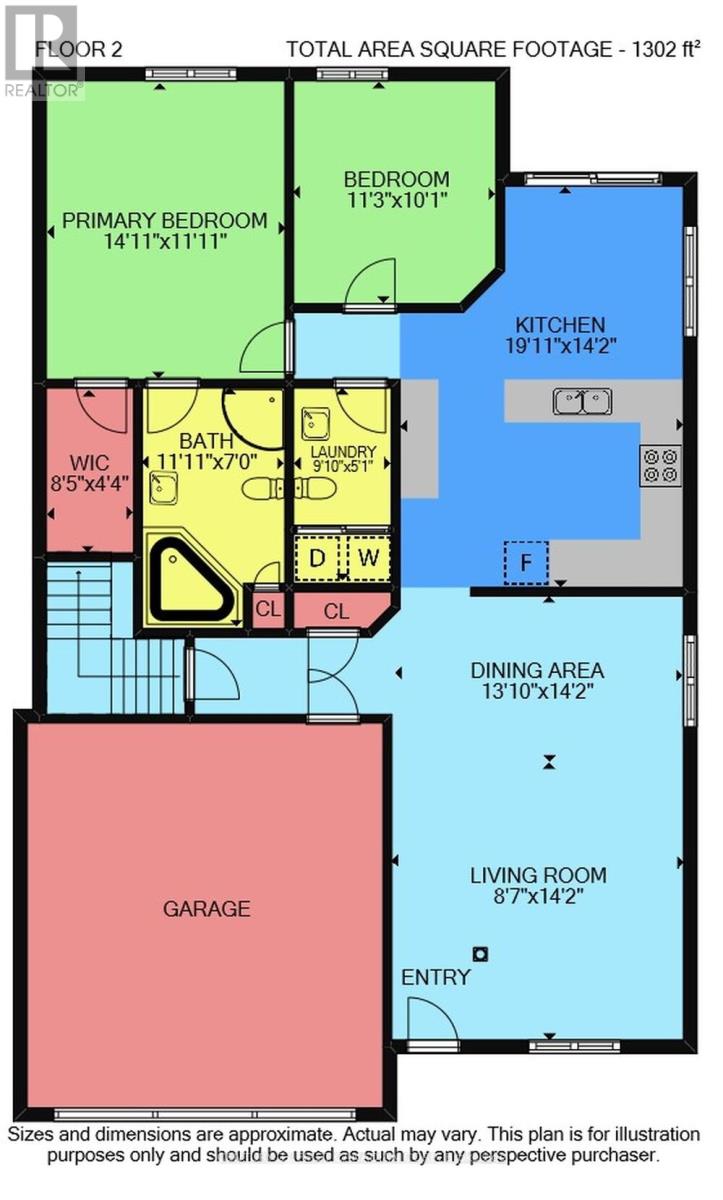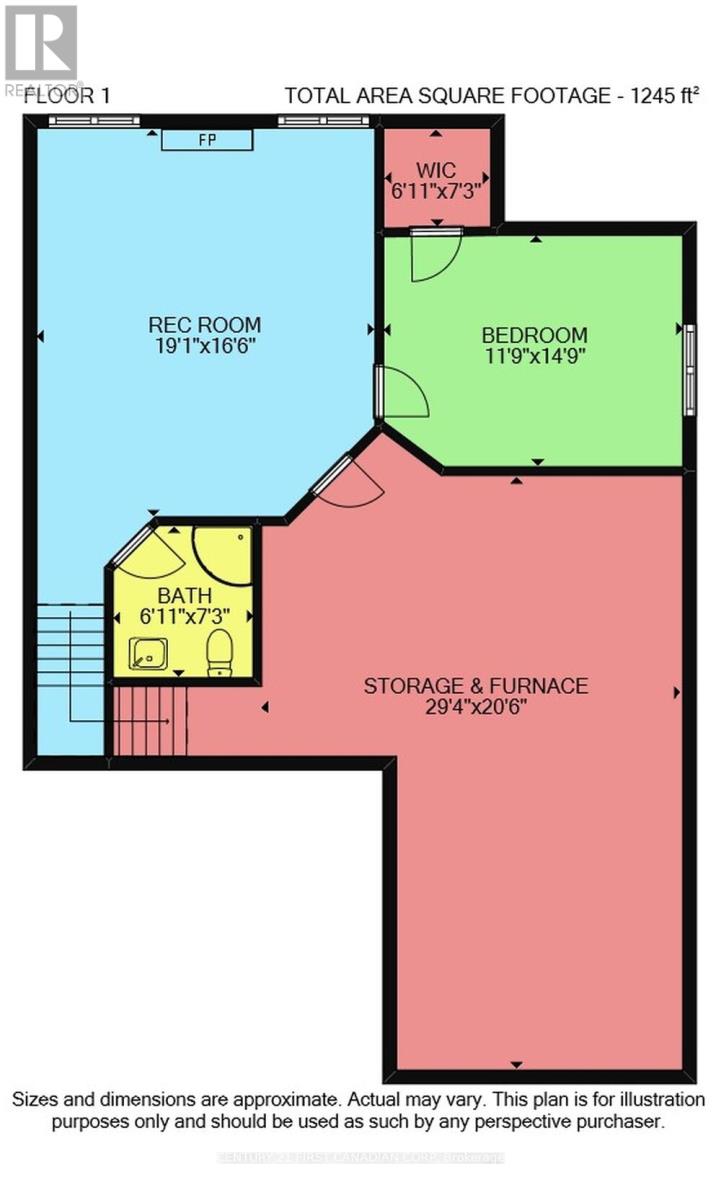55 - 588 Thistlewood Drive E London, Ontario N5X 4N7
$629,900Maintenance,
$360 Monthly
Maintenance,
$360 MonthlyWelcome to the Brittany Model, a standout property in the desirable Stoneycreek Meadows neighbourhood of North London. This home is designed with a perfect blend of style and comfort, ensuring a delightful living experience.As you enter, the spacious living room captivates with its vaulted ceiling and floor-to-ceiling windows on three sides, letting in an abundance of natural light. The gleaming hardwood floors add a touch of sophistication, creating a welcoming space for relaxation or hosting guests.The kitchen, a dream for any home chef, offers ample room for cooking and dining. It looks out to the private deck, ideal for morning coffee or outdoor dining. The adjoining dining area enhances the flow for seamless entertaining and family gatherings.The primary bedroom serves as a peaceful retreat, complete with a luxury four-piece bathroom that includes a soaking tub, separate shower, and a vanity. The main floor also features a convenient laundry room, simplifying household chores.The finished lower level expands the living space with a generous family room, a second bedroom, a three-piece bathroom, and a storage area. This versatile area can be used as a media room, play area, or additional guest suite.Outside, enjoy a well-maintained yard and a private deck, perfect for relaxing outdoors. Situated in the lively Stoneycreek Meadows, you're just minutes from parks, schools, shopping, and dining. (id:49269)
Property Details
| MLS® Number | X8287590 |
| Property Type | Single Family |
| Community Name | NorthC |
| Amenities Near By | Hospital, Public Transit, Schools |
| Community Features | Pet Restrictions, School Bus |
| Features | Flat Site, Sump Pump |
| Parking Space Total | 4 |
| Structure | Deck, Porch |
Building
| Bathroom Total | 3 |
| Bedrooms Above Ground | 2 |
| Bedrooms Total | 2 |
| Amenities | Visitor Parking |
| Appliances | Garage Door Opener Remote(s), Dishwasher, Dryer, Garage Door Opener, Refrigerator, Stove, Washer, Window Coverings |
| Architectural Style | Bungalow |
| Basement Development | Finished |
| Basement Type | Full (finished) |
| Cooling Type | Central Air Conditioning |
| Exterior Finish | Brick, Vinyl Siding |
| Fire Protection | Smoke Detectors |
| Fireplace Present | Yes |
| Foundation Type | Poured Concrete |
| Heating Fuel | Natural Gas |
| Heating Type | Forced Air |
| Stories Total | 1 |
| Type | Row / Townhouse |
Parking
| Attached Garage |
Land
| Acreage | No |
| Land Amenities | Hospital, Public Transit, Schools |
| Landscape Features | Landscaped |
Rooms
| Level | Type | Length | Width | Dimensions |
|---|---|---|---|---|
| Basement | Family Room | 5.59 m | 4.88 m | 5.59 m x 4.88 m |
| Basement | Bedroom 3 | 4.39 m | 3.35 m | 4.39 m x 3.35 m |
| Basement | Utility Room | 8.9 m | 4.14 m | 8.9 m x 4.14 m |
| Lower Level | Bathroom | 2.23 m | 1.86 m | 2.23 m x 1.86 m |
| Ground Level | Living Room | 6.58 m | 4.27 m | 6.58 m x 4.27 m |
| Ground Level | Primary Bedroom | 4.39 m | 3.66 m | 4.39 m x 3.66 m |
| Ground Level | Bedroom 2 | 3.05 m | 3.35 m | 3.05 m x 3.35 m |
| Ground Level | Kitchen | 3.05 m | 2.9 m | 3.05 m x 2.9 m |
| Ground Level | Bathroom | 3.57 m | 2.13 m | 3.57 m x 2.13 m |
| Ground Level | Bathroom | 2.87 m | 1.25 m | 2.87 m x 1.25 m |
https://www.realtor.ca/real-estate/26818748/55-588-thistlewood-drive-e-london-northc
Interested?
Contact us for more information

