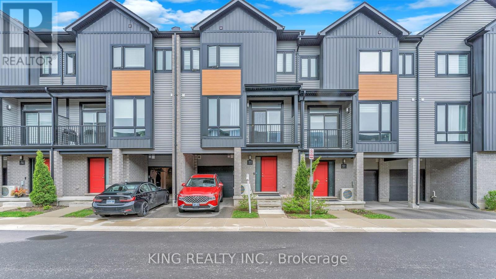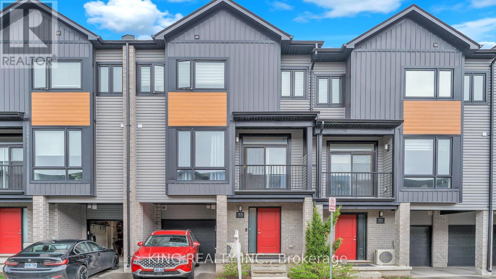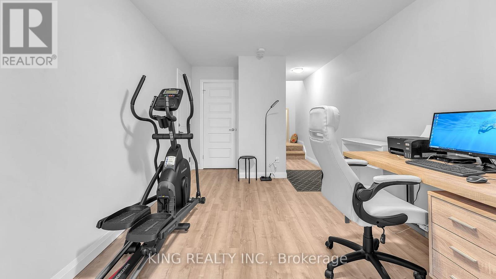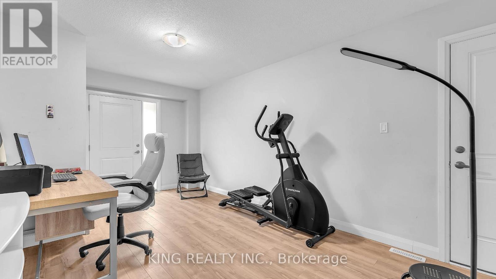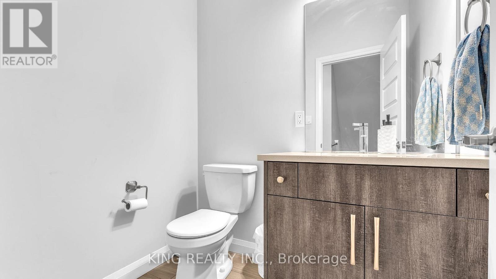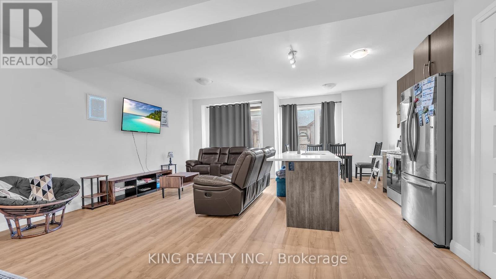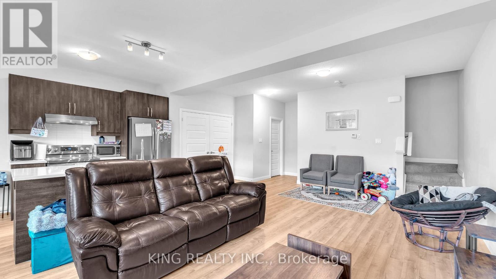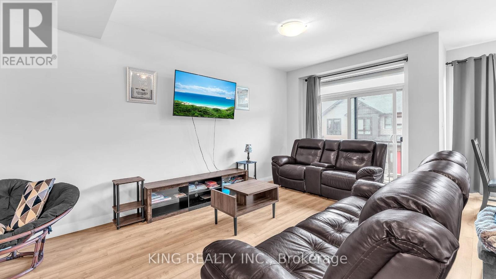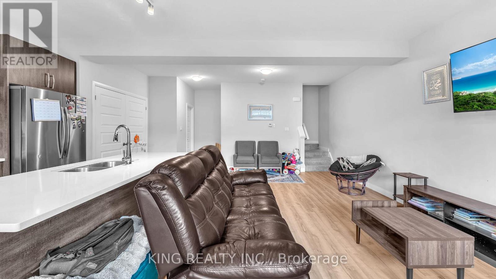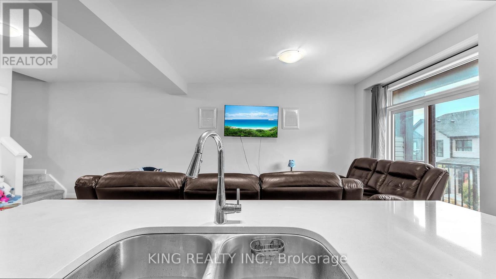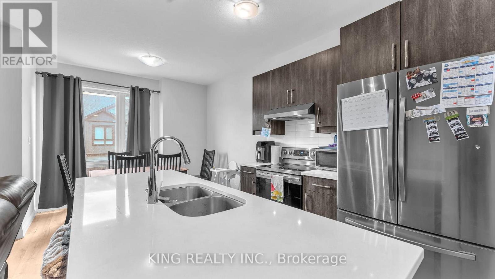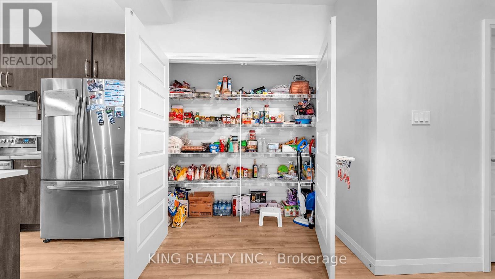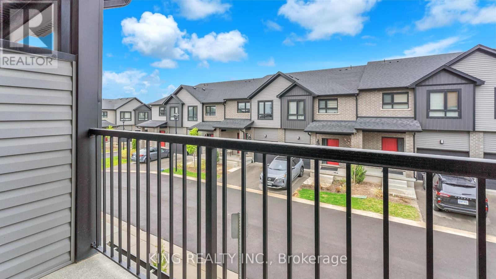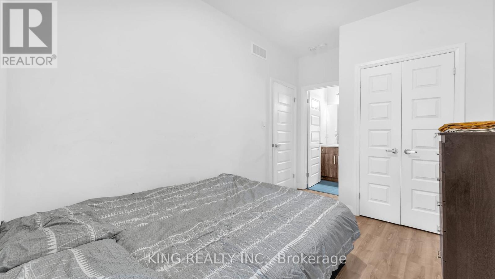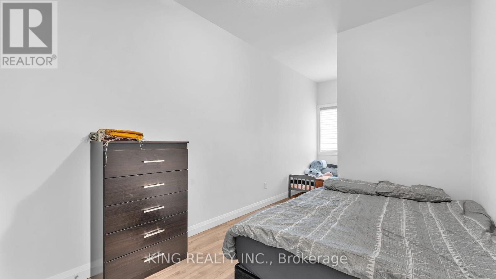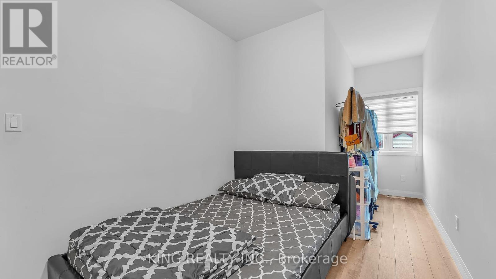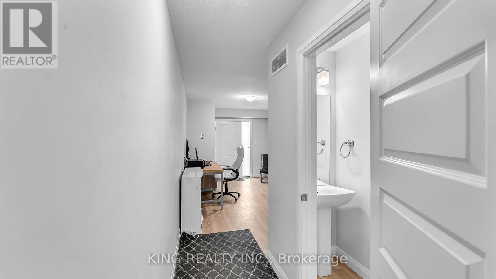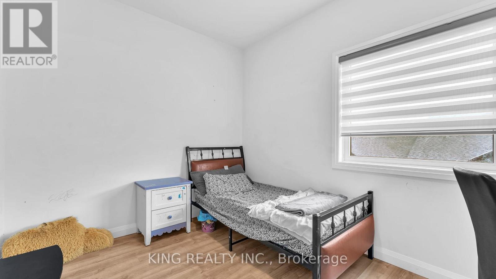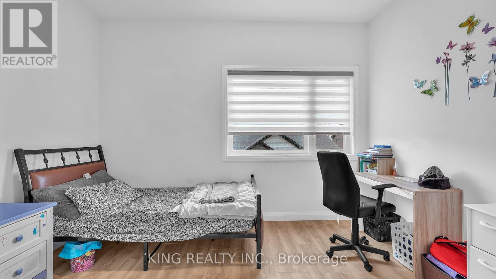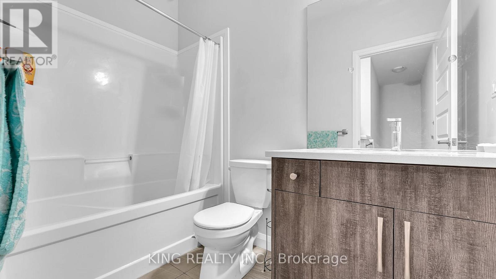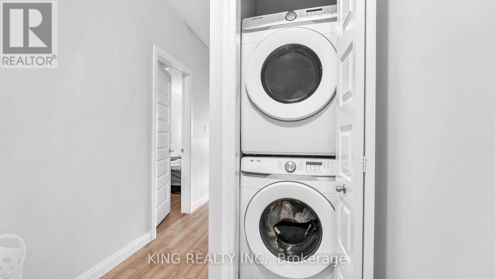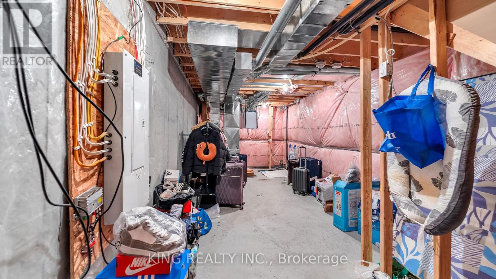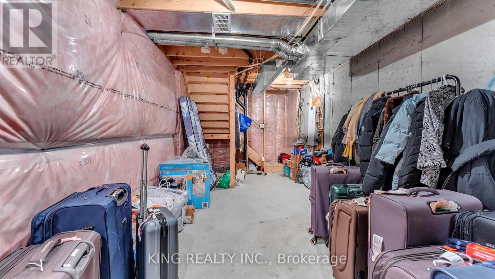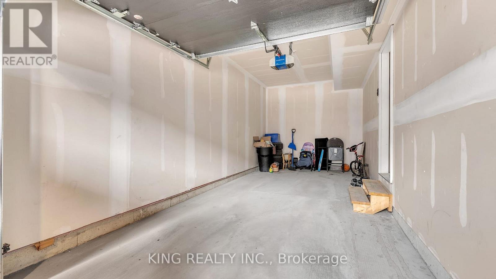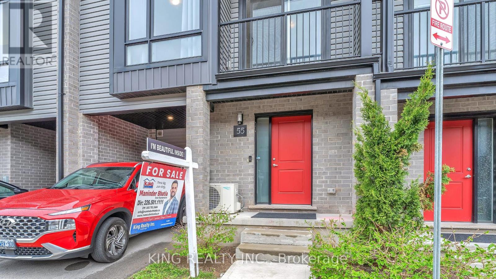416-218-8800
admin@hlfrontier.com
55 - 819 Kleinburg Drive London North (North B), Ontario N5X 1K0
3 Bedroom
4 Bathroom
1400 - 1599 sqft
Central Air Conditioning
Forced Air
$549,000Maintenance, Common Area Maintenance, Parking, Insurance
$192 Monthly
Maintenance, Common Area Maintenance, Parking, Insurance
$192 MonthlyThis modern 3-level townhouse offers 1,589 sq ft of living space with 3 spacious bedrooms, each with its own bathroom, plus 2 full and 2 half bathrooms. It features a single-car garage with inside entry, quartz countertops, and wood flooring. The second floor has an open-concept kitchen and living room. The primary bedroom includes a private ensuite bathroom. Located in North London, it's close to all amenities including Masonville Mall, Western University, University Hospital, YMCA, and top-rated schools. (id:49269)
Property Details
| MLS® Number | X12123619 |
| Property Type | Single Family |
| Community Name | North B |
| CommunityFeatures | Pet Restrictions |
| ParkingSpaceTotal | 2 |
Building
| BathroomTotal | 4 |
| BedroomsAboveGround | 3 |
| BedroomsTotal | 3 |
| Amenities | Visitor Parking |
| Appliances | All |
| BasementDevelopment | Unfinished |
| BasementType | Full (unfinished) |
| CoolingType | Central Air Conditioning |
| ExteriorFinish | Brick |
| FoundationType | Poured Concrete |
| HalfBathTotal | 2 |
| HeatingFuel | Natural Gas |
| HeatingType | Forced Air |
| StoriesTotal | 3 |
| SizeInterior | 1400 - 1599 Sqft |
| Type | Row / Townhouse |
Parking
| Attached Garage | |
| Garage |
Land
| Acreage | No |
Rooms
| Level | Type | Length | Width | Dimensions |
|---|---|---|---|---|
| Second Level | Family Room | 3.68 m | 7.44 m | 3.68 m x 7.44 m |
| Second Level | Kitchen | 2.59 m | 4.85 m | 2.59 m x 4.85 m |
| Third Level | Bedroom | 3.65 m | 2.54 m | 3.65 m x 2.54 m |
| Third Level | Bedroom | 2.54 m | 3.22 m | 2.54 m x 3.22 m |
| Third Level | Bedroom | 2.54 m | 3.35 m | 2.54 m x 3.35 m |
| Main Level | Living Room | 3.7 m | 3.07 m | 3.7 m x 3.07 m |
Utilities
| Wireless | Available |
https://www.realtor.ca/real-estate/28259018/55-819-kleinburg-drive-london-north-north-b-north-b
Interested?
Contact us for more information

