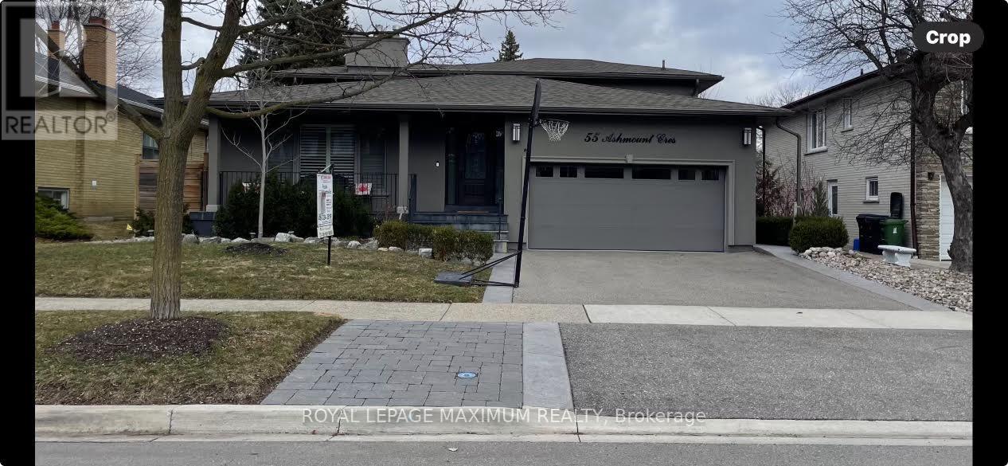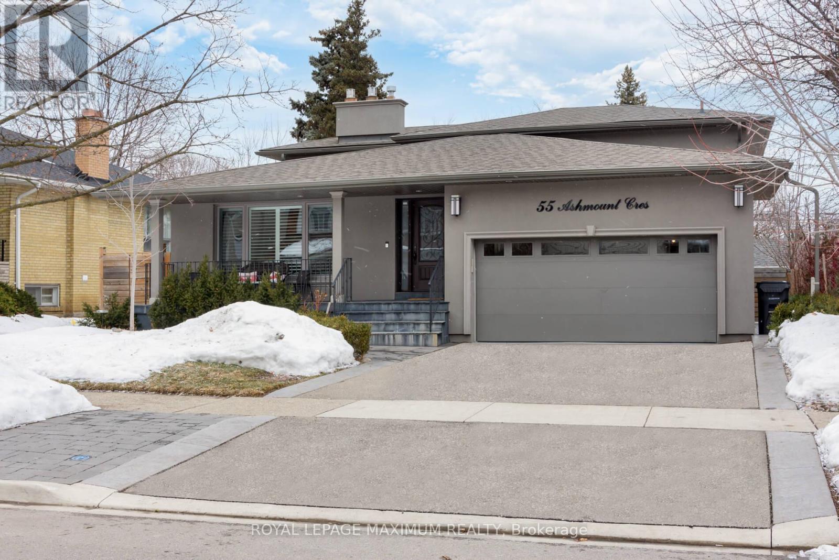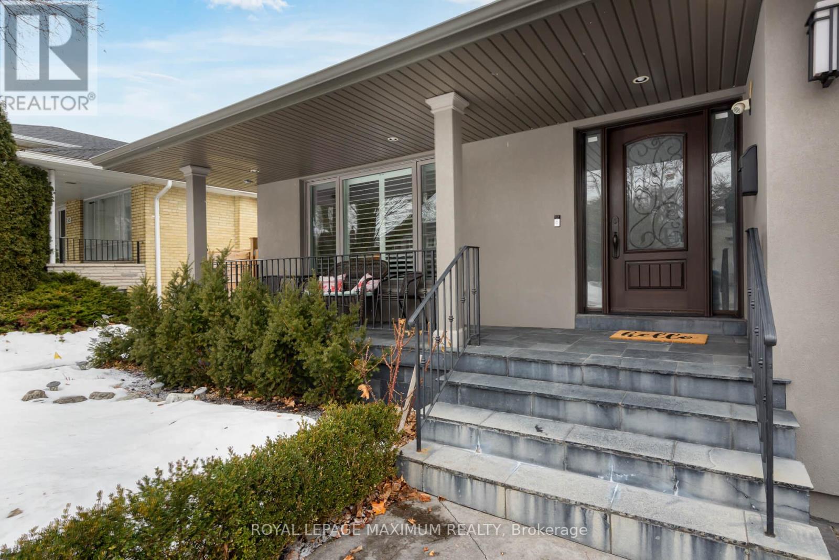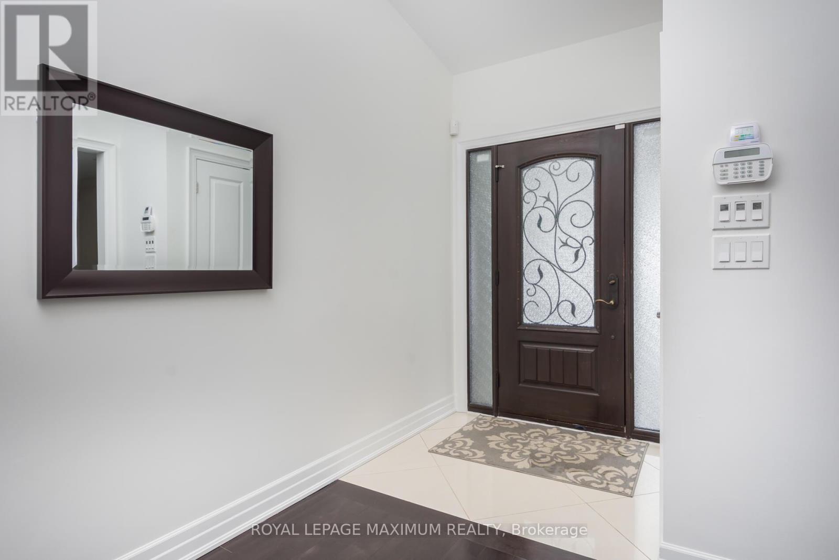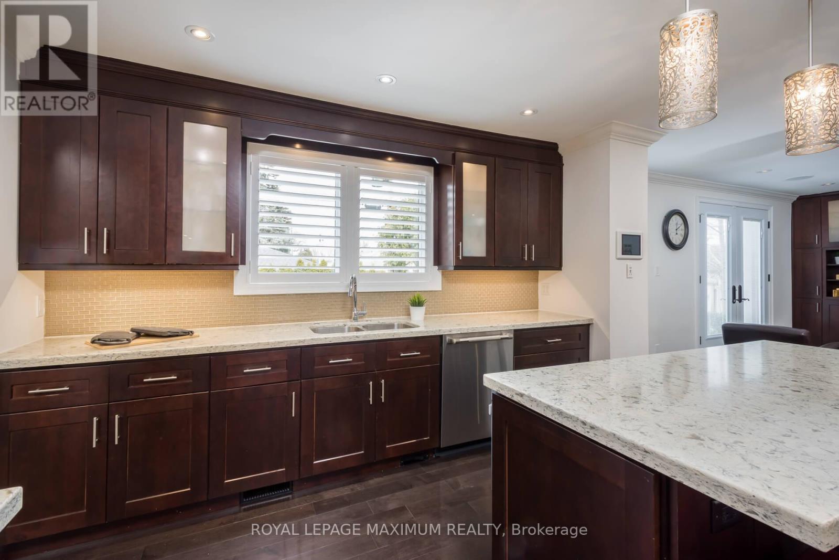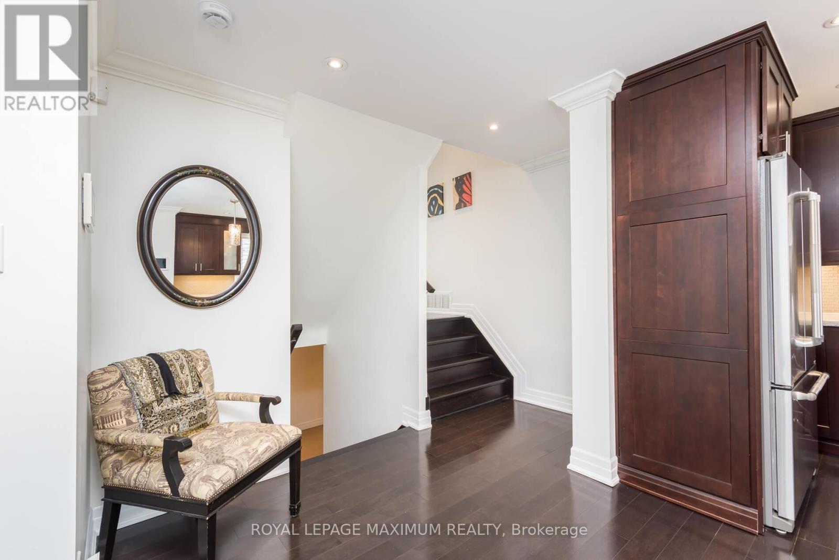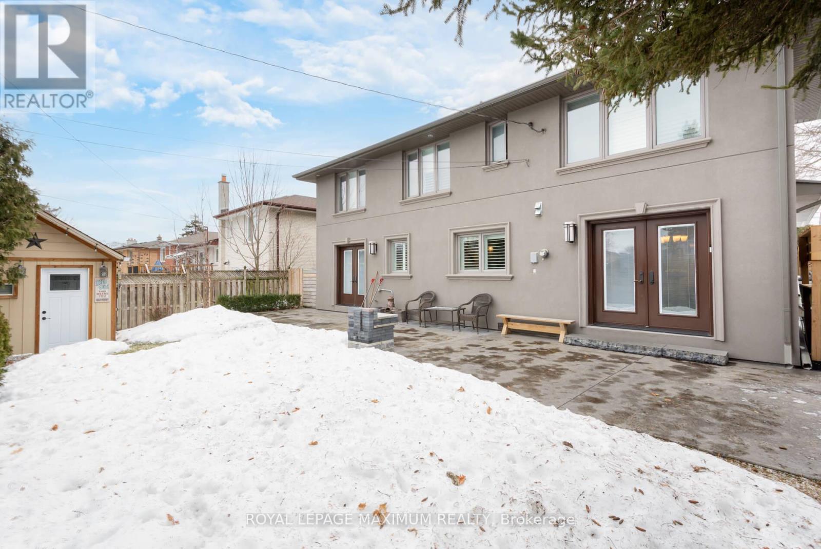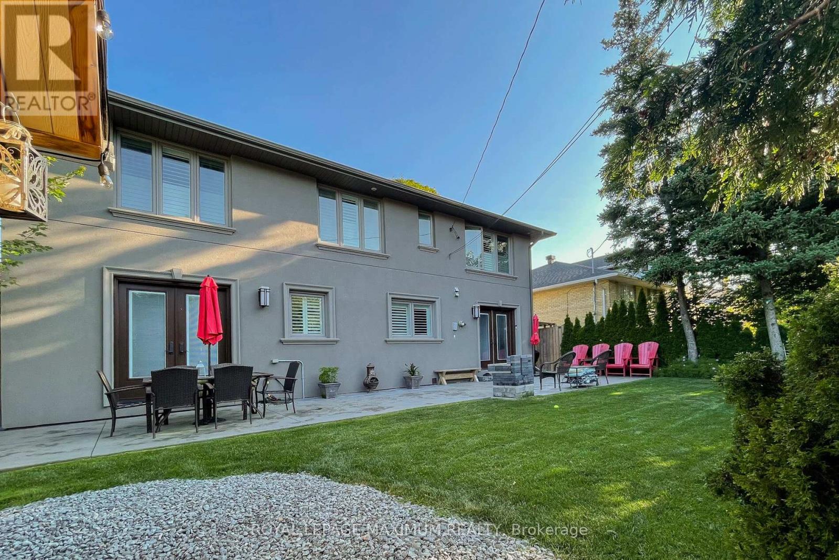416-218-8800
admin@hlfrontier.com
55 Ashmount Crescent Toronto (Willowridge-Martingrove-Richview), Ontario M9R 1C9
4 Bedroom
4 Bathroom
2000 - 2500 sqft
Fireplace
Central Air Conditioning
Forced Air
$2,195,000
Dare To Compare! Completely Remodeled, Beautiful Home On A Quiet Crescent In Richmond Gardens. Close To Richview Schools, Transit And Shopping, This Home Has It All! Custom Moldings And Built-In Wall Units, Hardwood Floors, Heated Bathroom Floors, Modern Kitchen With Centre Island And Toe Kick Central Vac, Granite Counter Tops, Modern Appliances, Wolf Gas Range, Jennair Fridge, Built-In Dishwasher, In-Wall Ipad Units, Built-In Speakers Throughout, 2 Fireplaces. Completely Updated Electrical And Plumbing Throughout, Including Ac And Furnace. Outdoor In Ground Sprinkler Systems, Including A Backflow Preventer For Sanitary Drain. This Home Has It All! Shows With Pride (id:49269)
Open House
This property has open houses!
May
3
Saturday
Starts at:
1:00 pm
Ends at:4:00 pm
Property Details
| MLS® Number | W12043927 |
| Property Type | Single Family |
| Community Name | Willowridge-Martingrove-Richview |
| ParkingSpaceTotal | 6 |
| Structure | Shed |
Building
| BathroomTotal | 4 |
| BedroomsAboveGround | 3 |
| BedroomsBelowGround | 1 |
| BedroomsTotal | 4 |
| BasementDevelopment | Finished |
| BasementType | N/a (finished) |
| ConstructionStyleAttachment | Detached |
| ConstructionStyleSplitLevel | Backsplit |
| CoolingType | Central Air Conditioning |
| ExteriorFinish | Stucco |
| FireplacePresent | Yes |
| FlooringType | Ceramic, Hardwood, Carpeted |
| FoundationType | Block |
| HalfBathTotal | 1 |
| HeatingFuel | Natural Gas |
| HeatingType | Forced Air |
| SizeInterior | 2000 - 2500 Sqft |
| Type | House |
| UtilityWater | Municipal Water |
Parking
| Garage |
Land
| Acreage | No |
| Sewer | Sanitary Sewer |
| SizeDepth | 100 Ft |
| SizeFrontage | 55 Ft |
| SizeIrregular | 55 X 100 Ft |
| SizeTotalText | 55 X 100 Ft |
Rooms
| Level | Type | Length | Width | Dimensions |
|---|---|---|---|---|
| Lower Level | Recreational, Games Room | 6.68 m | 5.49 m | 6.68 m x 5.49 m |
| Main Level | Foyer | 4.56 m | 2.37 m | 4.56 m x 2.37 m |
| Main Level | Living Room | 6.1 m | 4.34 m | 6.1 m x 4.34 m |
| Upper Level | Primary Bedroom | 4.56 m | 3.77 m | 4.56 m x 3.77 m |
| Upper Level | Bedroom 2 | 3.58 m | 3.01 m | 3.58 m x 3.01 m |
| Upper Level | Bedroom 3 | 3.36 m | 3.94 m | 3.36 m x 3.94 m |
| Ground Level | Dining Room | 4.51 m | 3.26 m | 4.51 m x 3.26 m |
| Ground Level | Kitchen | 4.07 m | 3.93 m | 4.07 m x 3.93 m |
| Ground Level | Family Room | 5.27 m | 3.74 m | 5.27 m x 3.74 m |
Interested?
Contact us for more information

