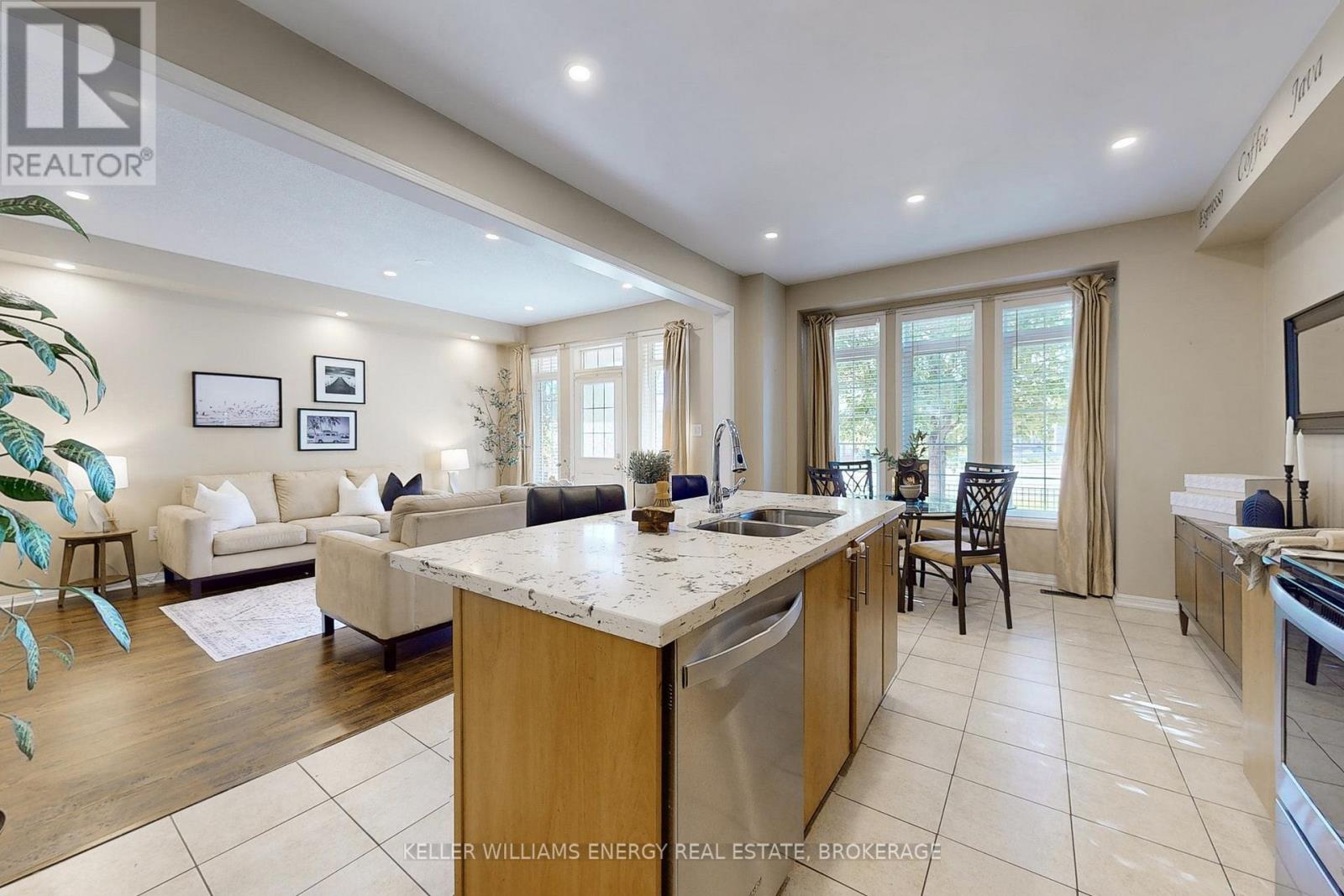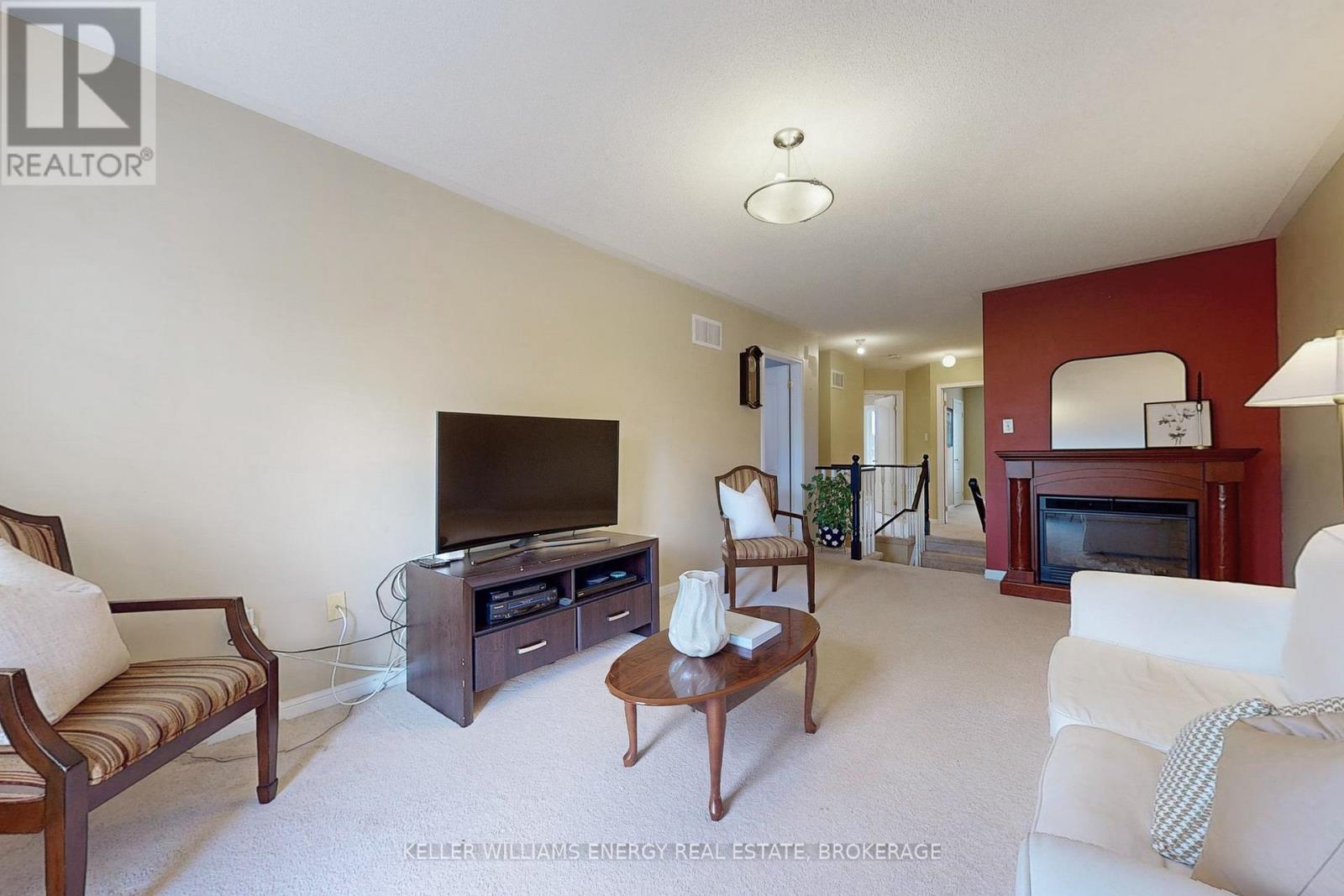55 Barkdale Way Whitby (Pringle Creek), Ontario L1N 0G1
$869,000Maintenance, Parcel of Tied Land
$184 Monthly
Maintenance, Parcel of Tied Land
$184 MonthlyNestled in the sought-after Pringle Creek community, this beautiful and bright 3 bedroom, 3 bathroomfreehold 2-storey townhouse is move in ready and awaiting your touch! Open concept living withsoaring 9ft ceilings and pot lights throughout the main floor. Rare double car garage withadditional 2 parking spots in driveway. Bright eat-in kitchen with stainless steel appliances andconvenient large pantry. Large family room on second floor walking out to family-sized terraceperfect for entertaining. Spacious primary bedroom with a 4 piece ensuite including a large, soakertub awaiting relaxation. Largest floorpan in complex! Close to highly rated schools, parks, WhitbyRecreation Complex, Whitbys lively downtown, Heber Down Conservation Area and the new Thermea Spa.Minutes to the 401, 412, 407 and shopping. A family friendly neighbourhood combined with anextremely convenient location. Look no further! AC unit (July 2022), Furnace (Dec 2023), Hot Water Tank (Feb 2024), Laminate & Pot Lights (2022),Stainless Steel Appliances (2022). (id:49269)
Property Details
| MLS® Number | E12126497 |
| Property Type | Single Family |
| Community Name | Pringle Creek |
| ParkingSpaceTotal | 4 |
Building
| BathroomTotal | 3 |
| BedroomsAboveGround | 3 |
| BedroomsTotal | 3 |
| Appliances | Blinds, Dishwasher, Dryer, Stove, Washer, Window Coverings, Refrigerator |
| BasementDevelopment | Unfinished |
| BasementType | N/a (unfinished) |
| ConstructionStyleAttachment | Attached |
| CoolingType | Central Air Conditioning |
| ExteriorFinish | Brick |
| FireplacePresent | Yes |
| FlooringType | Tile, Laminate |
| FoundationType | Concrete |
| HalfBathTotal | 1 |
| HeatingFuel | Natural Gas |
| HeatingType | Forced Air |
| StoriesTotal | 2 |
| SizeInterior | 1500 - 2000 Sqft |
| Type | Row / Townhouse |
| UtilityWater | Municipal Water |
Parking
| Attached Garage | |
| Garage |
Land
| Acreage | No |
| Sewer | Sanitary Sewer |
| SizeFrontage | 24 Ft ,8 In |
| SizeIrregular | 24.7 Ft |
| SizeTotalText | 24.7 Ft |
Rooms
| Level | Type | Length | Width | Dimensions |
|---|---|---|---|---|
| Second Level | Bedroom 3 | 3.4 m | 3.07 m | 3.4 m x 3.07 m |
| Second Level | Family Room | 3.4 m | 6.05 m | 3.4 m x 6.05 m |
| Second Level | Primary Bedroom | 3.78 m | 6.05 m | 3.78 m x 6.05 m |
| Second Level | Bathroom | 3.56 m | 3.66 m | 3.56 m x 3.66 m |
| Second Level | Bathroom | 1.5 m | 3.28 m | 1.5 m x 3.28 m |
| Second Level | Bedroom 2 | 3.1 m | 3.35 m | 3.1 m x 3.35 m |
| Ground Level | Foyer | 1.7 m | 5.84 m | 1.7 m x 5.84 m |
| Ground Level | Living Room | 3.66 m | 4.78 m | 3.66 m x 4.78 m |
| Ground Level | Kitchen | 3.45 m | 2.97 m | 3.45 m x 2.97 m |
| Ground Level | Dining Room | 3.45 m | 2.51 m | 3.45 m x 2.51 m |
https://www.realtor.ca/real-estate/28265127/55-barkdale-way-whitby-pringle-creek-pringle-creek
Interested?
Contact us for more information

































