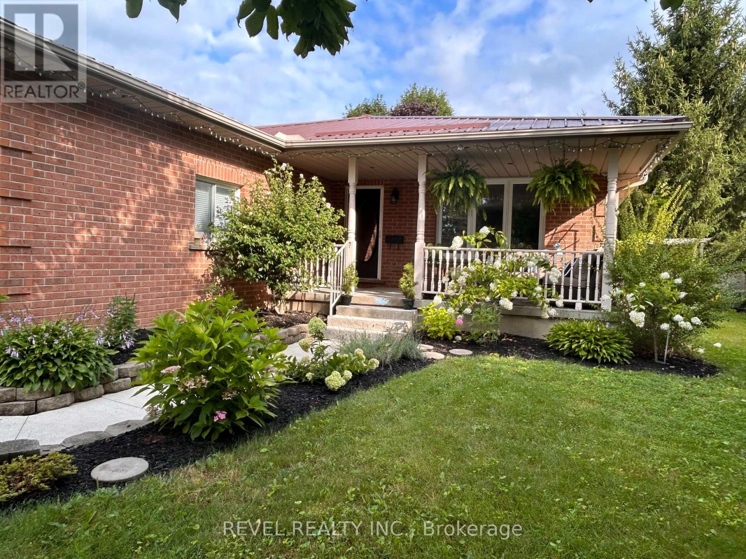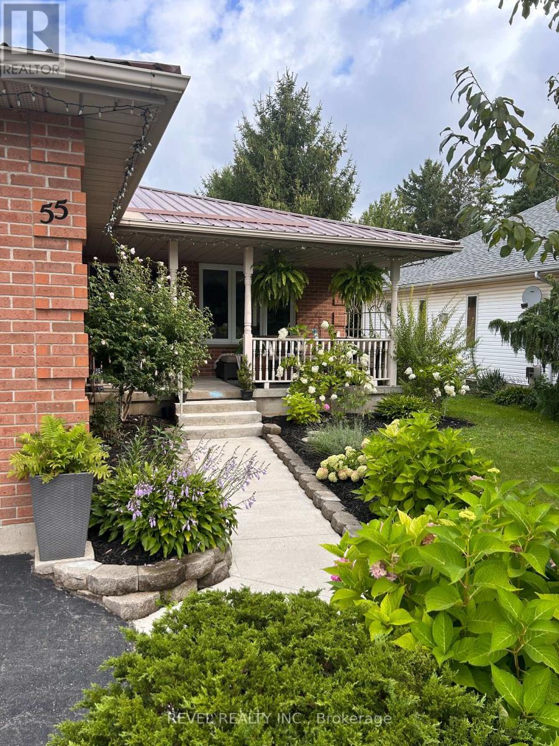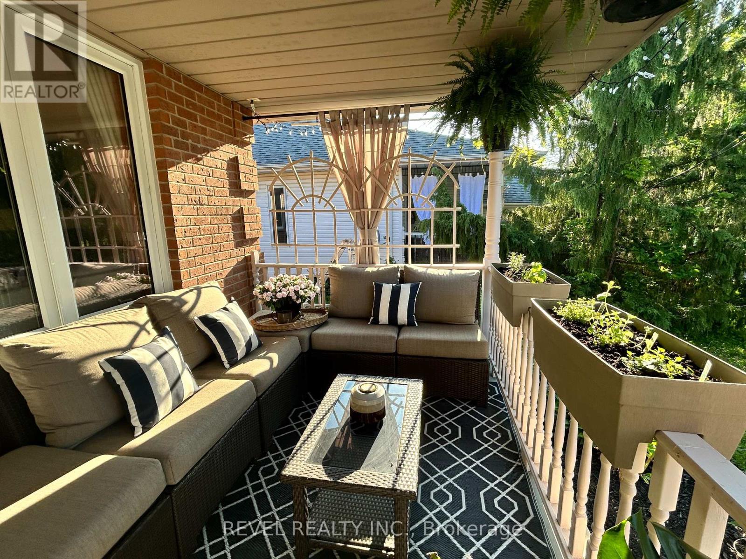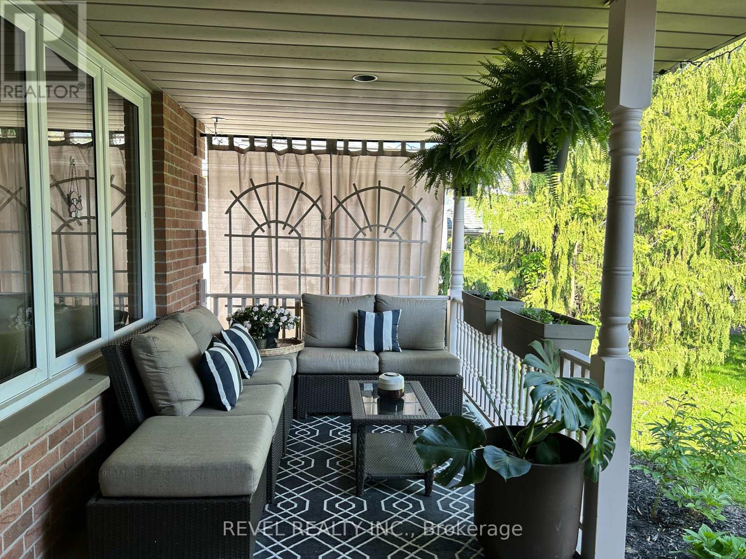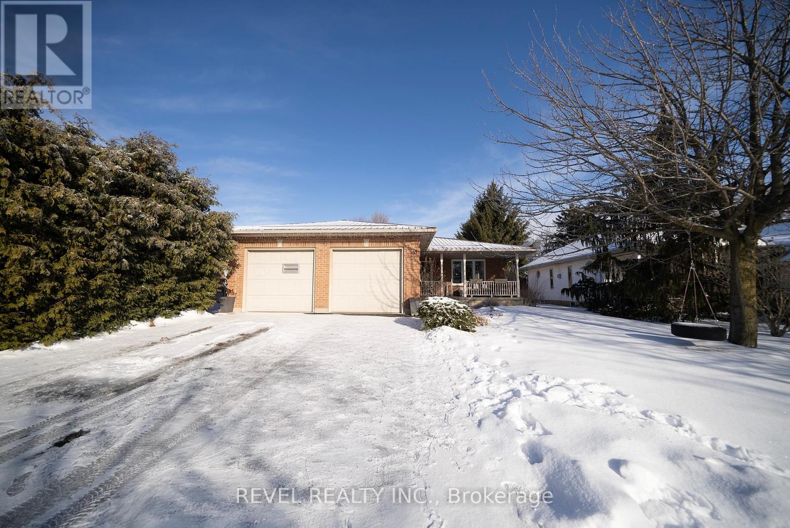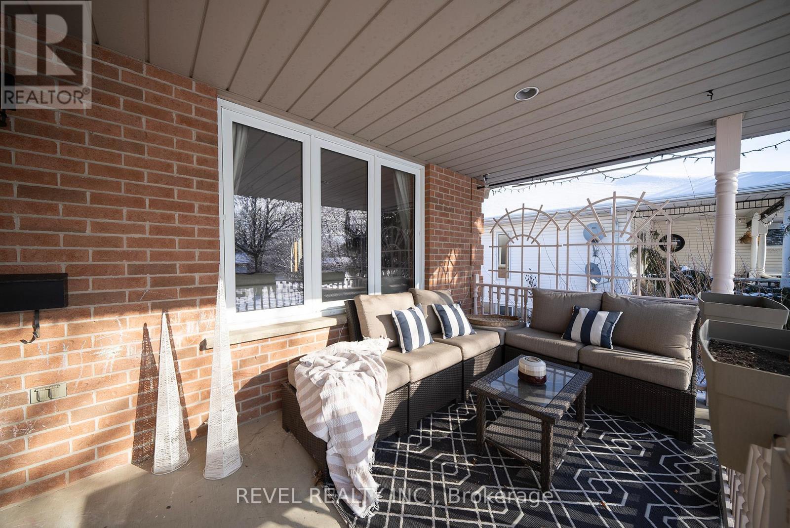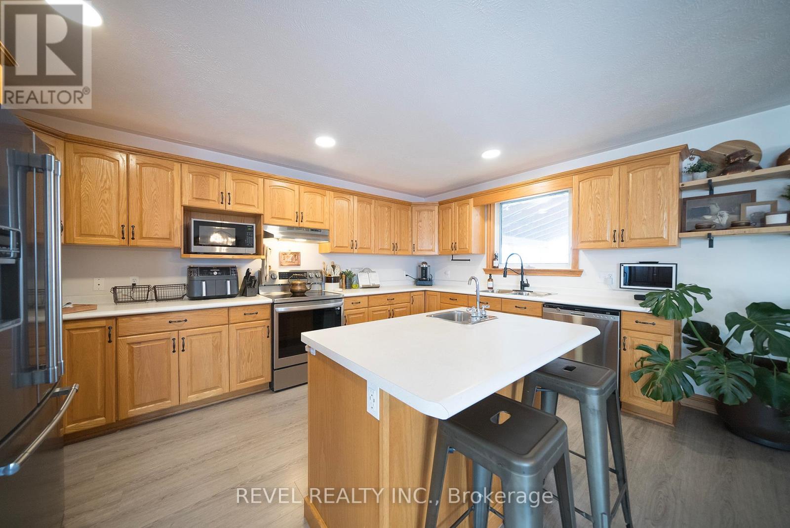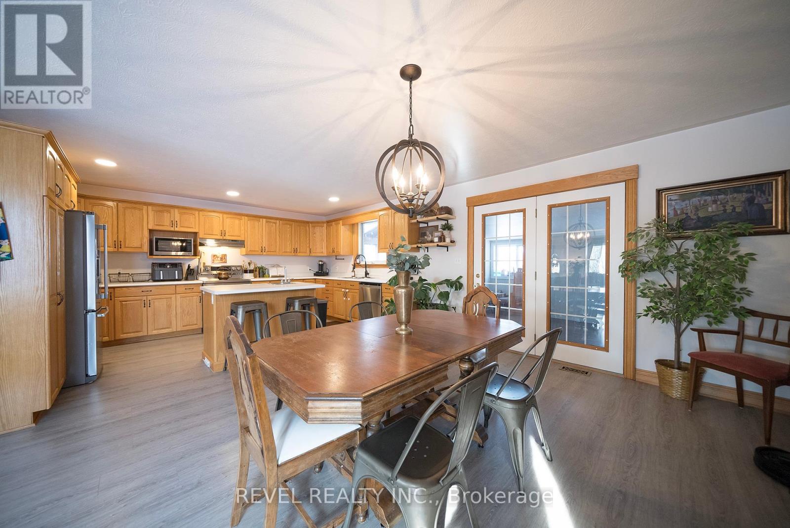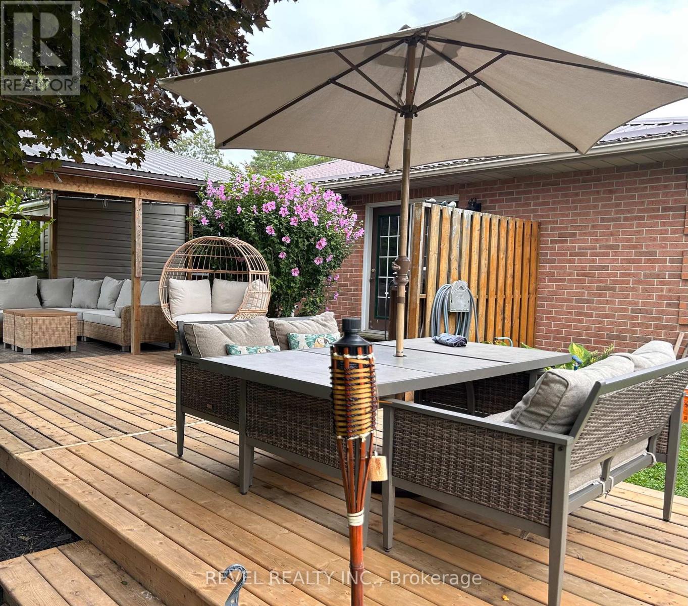4 Bedroom
2 Bathroom
1500 - 2000 sqft
Bungalow
Fireplace
Central Air Conditioning, Air Exchanger
Forced Air
Landscaped
$839,900
Welcome to this sprawling all brick 4 bedroom, 2 bathroom bungalow with no rear neighbours in one of the most desirable neighbourhoods in the growing Town of Simcoe Ontario. This property features over 3200 sqft of living space and is located within a 2 minute drive to all the essentials you would need including having the Norfolk Fairgrounds in your backyard.This home has 4 bright spacious bedrooms, 2 on the main and 2 in the lower level, with a full bath on each floor. A heated 2 car garage with metal roof, stunningly landscaped gardens with concrete path and covered porch welcome you to this home. In the rear, a fully fenced backyard with a large deck for entertaining, play area for the kids, complete with a built in landscaped fire pit, and of course, no rear neighbours. The interior features an open concept main floor with a large kitchen and tons of cabinet space, new pot lights, modern open closet bench with storage, large windows and plenty of space for the family to gather. The primary features a walk-in closet, ensuite privilege and private access into the backyard. Main floor bed includes large windows and a closet. Basement features a walk up to the garage, 2 large bedrooms with large closets, a full bath, laundry and of course the massive rec space with a gas fireplace to cozy up to.This property is waiting for the next family to call home. Properties on this street do not come up for sale often. This is your opportunity to own your dream home in a little slice of heaven. (id:49269)
Property Details
|
MLS® Number
|
X12093566 |
|
Property Type
|
Single Family |
|
Community Name
|
Simcoe |
|
AmenitiesNearBy
|
Schools, Park, Place Of Worship |
|
CommunityFeatures
|
Community Centre |
|
EquipmentType
|
Water Heater |
|
Features
|
Sloping, Flat Site, Conservation/green Belt, Lighting, Sump Pump |
|
ParkingSpaceTotal
|
9 |
|
RentalEquipmentType
|
Water Heater |
|
Structure
|
Deck, Patio(s), Porch, Shed |
Building
|
BathroomTotal
|
2 |
|
BedroomsAboveGround
|
2 |
|
BedroomsBelowGround
|
2 |
|
BedroomsTotal
|
4 |
|
Age
|
16 To 30 Years |
|
Amenities
|
Fireplace(s) |
|
Appliances
|
Garage Door Opener Remote(s), Central Vacuum, Water Heater, Water Softener, Water Meter, Dishwasher, Dryer, Furniture, Garage Door Opener, Microwave, Hood Fan, Stove, Washer, Window Coverings, Refrigerator |
|
ArchitecturalStyle
|
Bungalow |
|
BasementDevelopment
|
Finished |
|
BasementType
|
Full (finished) |
|
ConstructionStyleAttachment
|
Detached |
|
ConstructionStyleOther
|
Seasonal |
|
CoolingType
|
Central Air Conditioning, Air Exchanger |
|
ExteriorFinish
|
Brick, Concrete |
|
FireProtection
|
Controlled Entry |
|
FireplacePresent
|
Yes |
|
FireplaceTotal
|
2 |
|
FlooringType
|
Tile, Hardwood |
|
FoundationType
|
Block |
|
HeatingFuel
|
Natural Gas |
|
HeatingType
|
Forced Air |
|
StoriesTotal
|
1 |
|
SizeInterior
|
1500 - 2000 Sqft |
|
Type
|
House |
|
UtilityWater
|
Municipal Water |
Parking
|
Attached Garage
|
|
|
Garage
|
|
|
Inside Entry
|
|
Land
|
Acreage
|
No |
|
FenceType
|
Fully Fenced |
|
LandAmenities
|
Schools, Park, Place Of Worship |
|
LandscapeFeatures
|
Landscaped |
|
Sewer
|
Sanitary Sewer |
|
SizeDepth
|
177 Ft |
|
SizeFrontage
|
60 Ft |
|
SizeIrregular
|
60 X 177 Ft |
|
SizeTotalText
|
60 X 177 Ft|under 1/2 Acre |
|
ZoningDescription
|
R1-a |
Rooms
| Level |
Type |
Length |
Width |
Dimensions |
|
Lower Level |
Bedroom |
4.55 m |
3.25 m |
4.55 m x 3.25 m |
|
Lower Level |
Bedroom |
4.55 m |
3.25 m |
4.55 m x 3.25 m |
|
Lower Level |
Laundry Room |
4.01 m |
1.78 m |
4.01 m x 1.78 m |
|
Lower Level |
Recreational, Games Room |
10.11 m |
5.94 m |
10.11 m x 5.94 m |
|
Main Level |
Foyer |
4.78 m |
3.05 m |
4.78 m x 3.05 m |
|
Main Level |
Living Room |
4.78 m |
4.04 m |
4.78 m x 4.04 m |
|
Main Level |
Kitchen |
4.6 m |
7.01 m |
4.6 m x 7.01 m |
|
Main Level |
Sunroom |
4.27 m |
4.14 m |
4.27 m x 4.14 m |
|
Main Level |
Primary Bedroom |
5.36 m |
3.63 m |
5.36 m x 3.63 m |
|
Main Level |
Bedroom |
4.6 m |
3.35 m |
4.6 m x 3.35 m |
https://www.realtor.ca/real-estate/28192367/55-evergreen-hill-road-norfolk-simcoe-simcoe

